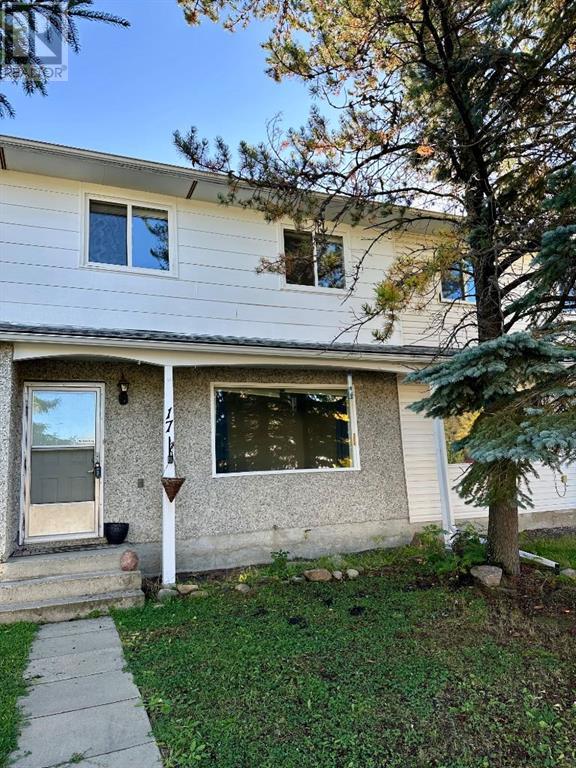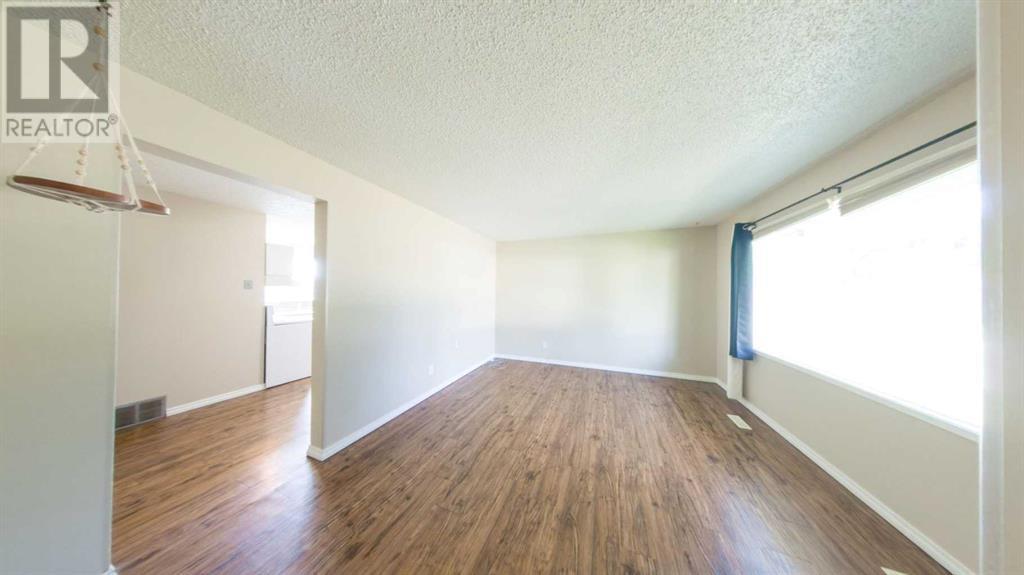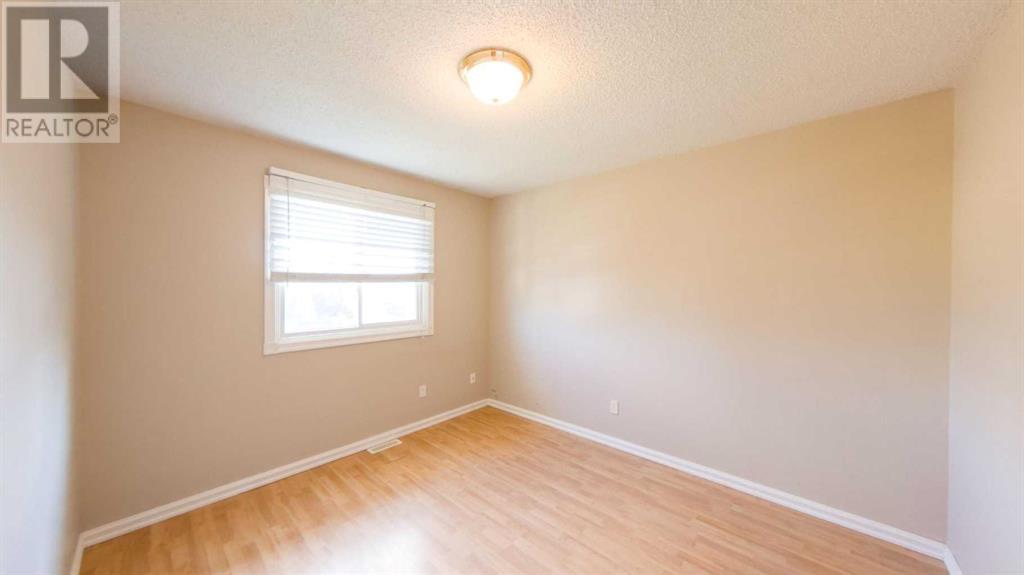17 Baxter Crescent Whitecourt, Alberta T7S 1E7
$184,900
Investors take note: this unit, along with the one attached beside it, are both for sale! Welcome to your new home! This inviting 3-bedroom, 2-bathroom townhouse is perfectly situated just moments away from Pat Hardy, Hilltop High School and St. Anne's School, making it an ideal choice for families.Spacious Layout: Enjoy a bright and airy living space that flows seamlessly throughout.Private Backyard: Relax or entertain in your private outdoor oasis, complete with back alley access for added convenience.Close to Amenities: Benefit from a fantastic location near the hospital and recreation center, ensuring you have everything you need right at your fingertips.Generous Bedrooms: Three comfortable bedrooms provide ample space for rest and relaxation.Modern Bathrooms: Two well-appointed bathrooms enhance daily living and guest convenience.Family-Friendly Neighborhood: A welcoming community vibe makes this townhouse a perfect fit for families or anyone looking for a peaceful place to call home.Experience the charm of this lovely townhouse for yourself. (id:57312)
Property Details
| MLS® Number | A2166947 |
| Property Type | Single Family |
| Neigbourhood | Hilltop |
| AmenitiesNearBy | Park, Playground, Recreation Nearby, Schools, Shopping |
| Features | Back Lane, Pvc Window |
| ParkingSpaceTotal | 2 |
| Plan | 7622305 |
| Structure | None |
Building
| BathroomTotal | 2 |
| BedroomsAboveGround | 3 |
| BedroomsTotal | 3 |
| Appliances | Refrigerator, Dishwasher, Stove, Washer & Dryer |
| BasementDevelopment | Unfinished |
| BasementType | Full (unfinished) |
| ConstructedDate | 1976 |
| ConstructionMaterial | Poured Concrete, Wood Frame |
| ConstructionStyleAttachment | Attached |
| CoolingType | None |
| ExteriorFinish | Concrete |
| FlooringType | Laminate, Linoleum |
| FoundationType | Poured Concrete |
| HalfBathTotal | 1 |
| HeatingFuel | Natural Gas |
| HeatingType | Forced Air |
| StoriesTotal | 2 |
| SizeInterior | 1077 Sqft |
| TotalFinishedArea | 1077 Sqft |
| Type | Row / Townhouse |
Parking
| Other |
Land
| Acreage | No |
| FenceType | Cross Fenced |
| LandAmenities | Park, Playground, Recreation Nearby, Schools, Shopping |
| LandscapeFeatures | Landscaped |
| SizeDepth | 39.62 M |
| SizeFrontage | 6.1 M |
| SizeIrregular | 2600.00 |
| SizeTotal | 2600 Sqft|0-4,050 Sqft |
| SizeTotalText | 2600 Sqft|0-4,050 Sqft |
| ZoningDescription | R-1c |
Rooms
| Level | Type | Length | Width | Dimensions |
|---|---|---|---|---|
| Main Level | Living Room | 12.00 Ft x 15.50 Ft | ||
| Main Level | Other | 7.33 Ft x 3.00 Ft | ||
| Main Level | 2pc Bathroom | .00 Ft x .00 Ft | ||
| Main Level | Other | 13.50 Ft x 9.00 Ft | ||
| Upper Level | Bedroom | 8.58 Ft x 9.00 Ft | ||
| Upper Level | Bedroom | 11.33 Ft x 10.00 Ft | ||
| Upper Level | 4pc Bathroom | .00 Ft x .00 Ft | ||
| Upper Level | Primary Bedroom | 12.17 Ft x 10.00 Ft |
https://www.realtor.ca/real-estate/27438563/17-baxter-crescent-whitecourt
Interested?
Contact us for more information
Amanda Stanchfield
Associate
P.o. Box 929; 5114 50 St.
Whitecourt, Alberta T7S 1N9
Debbie Shirley
Associate
P.o. Box 929; 5114 50 St.
Whitecourt, Alberta T7S 1N9


















