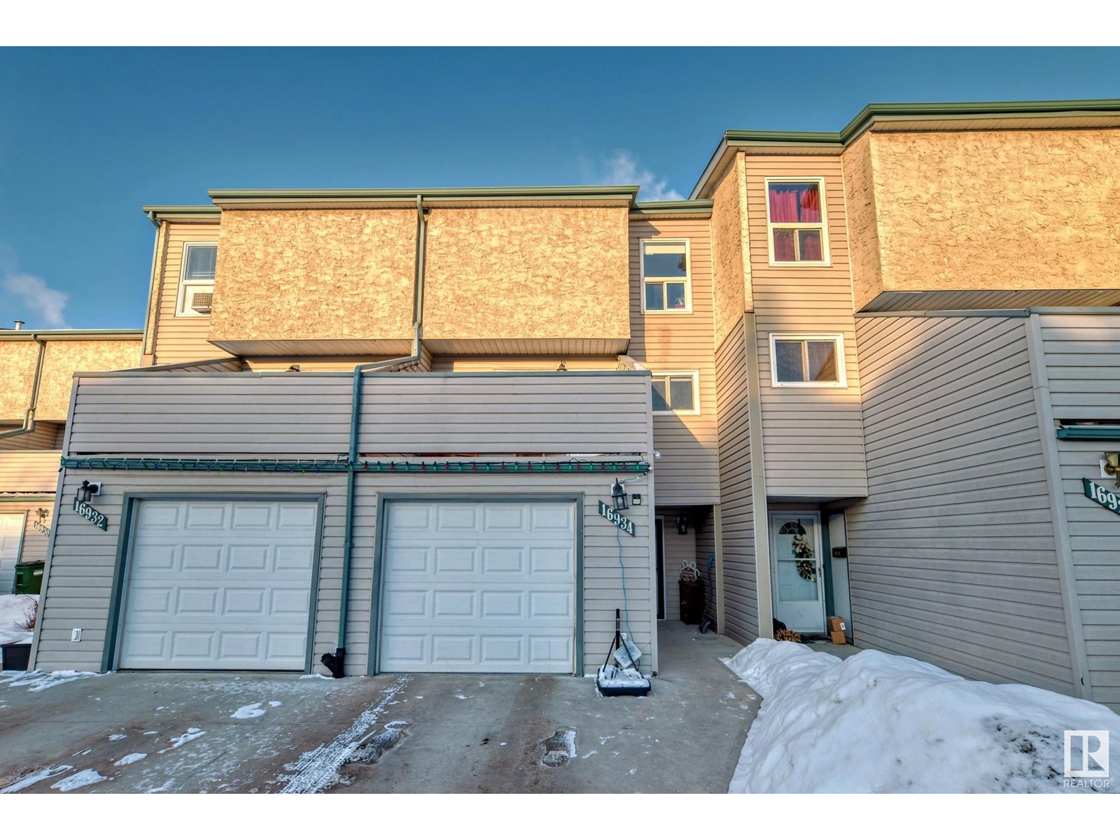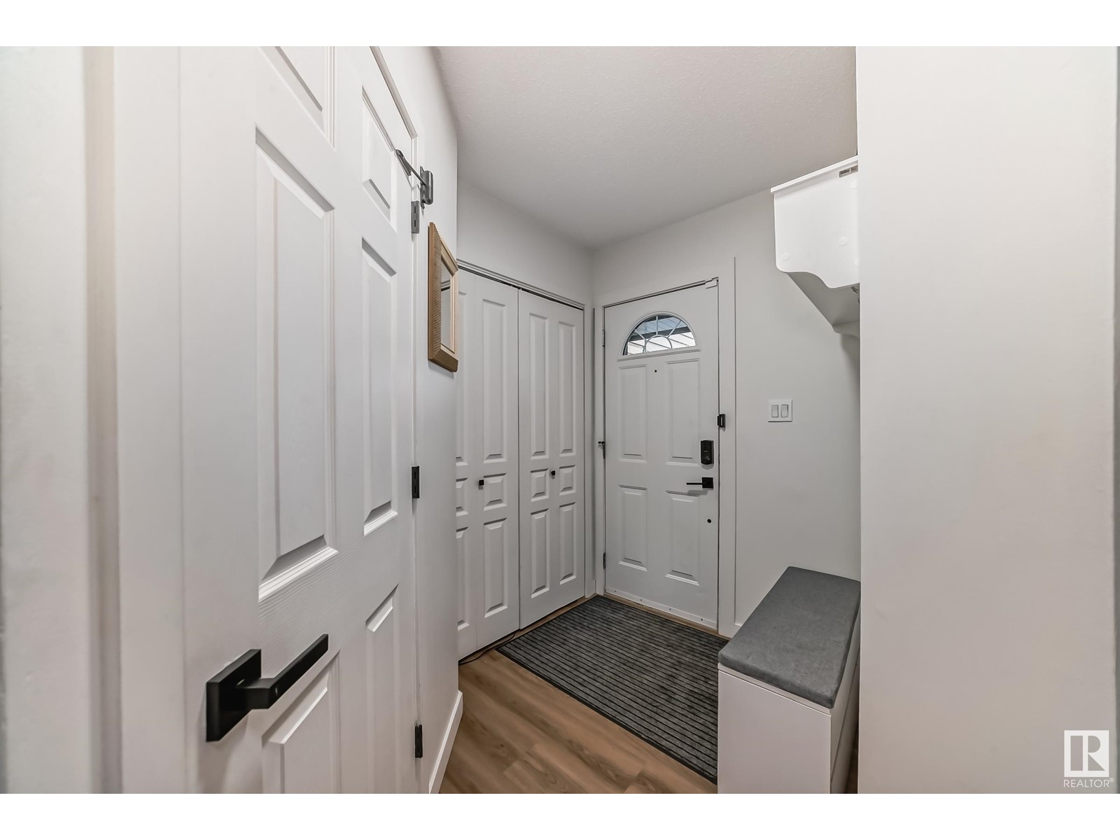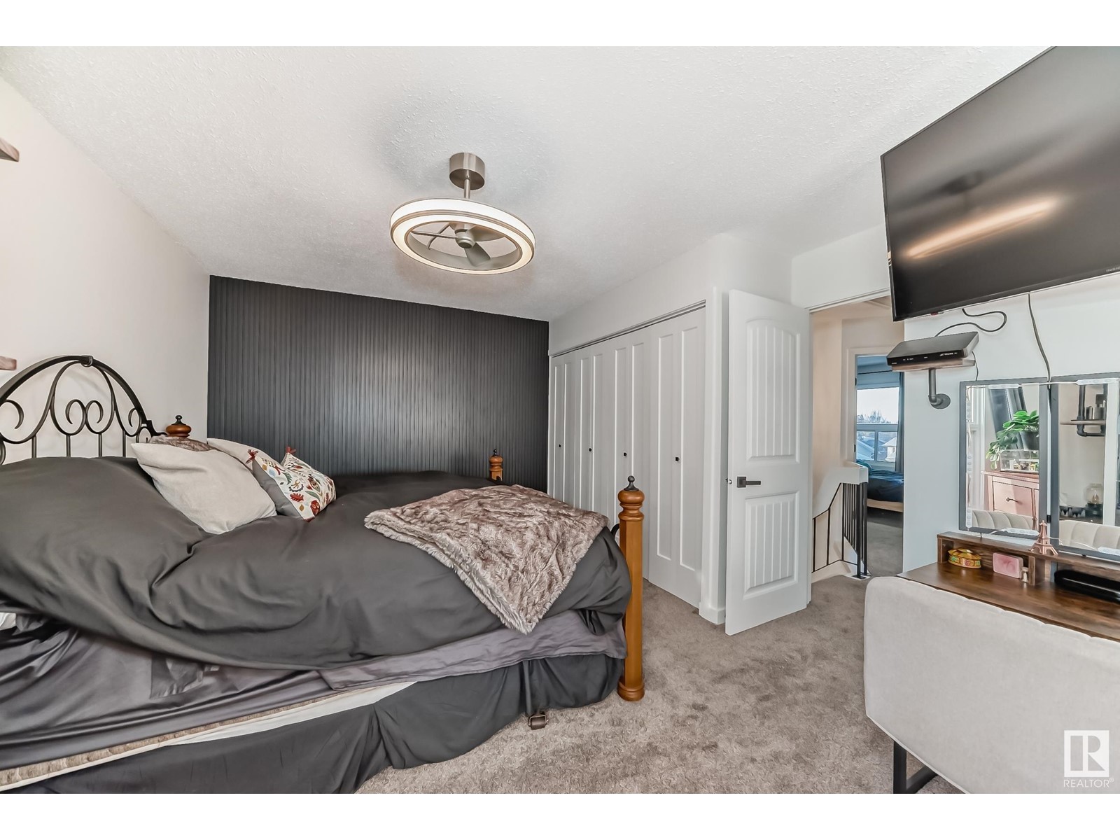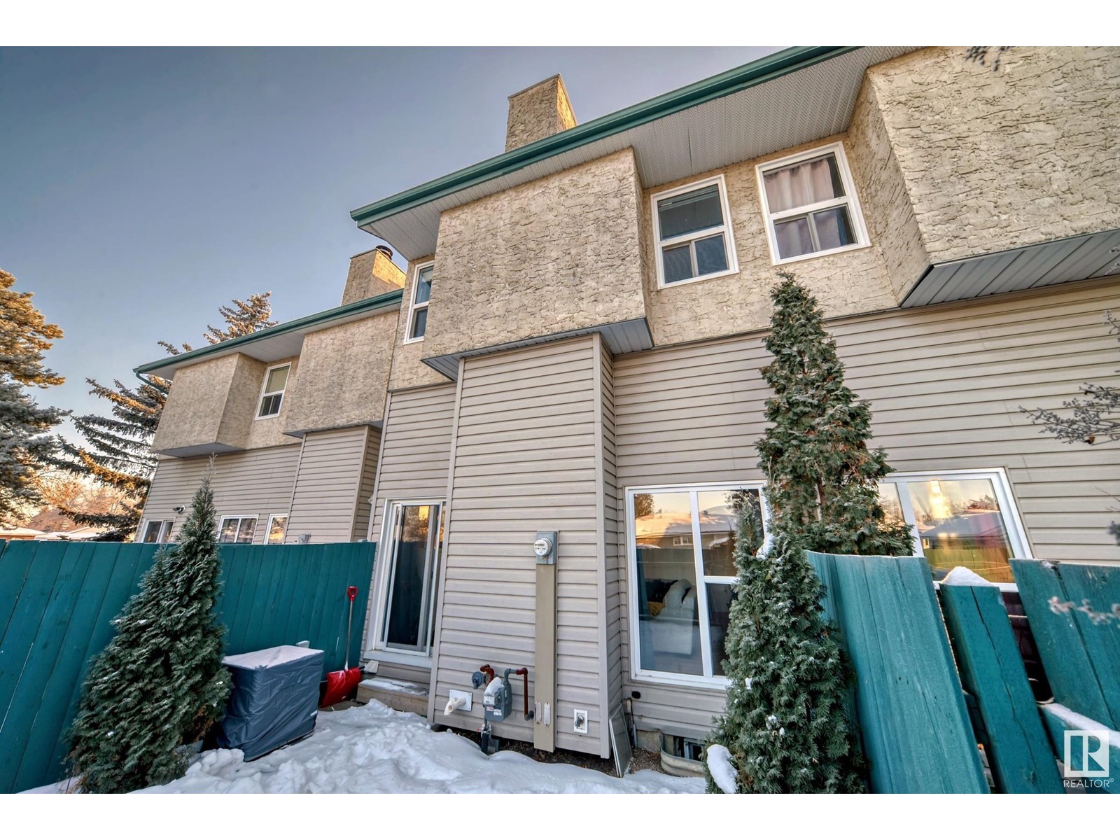16934 109 St Nw Edmonton, Alberta T5X 2J3
$309,900Maintenance, Other, See Remarks
$494 Monthly
Maintenance, Other, See Remarks
$494 MonthlySTEP INTO COMFORT in this BEAUTIFUL, SPACIOUS & FULLY RENOVATED townhome. Located in a small, friendly & quiet development, in the family-friendly Baturyn community, this property will be your sanctuary. Evoking images of a ski-chalet, you'll love the vibes throughout this home. Enjoy substantial upgrades like NEW FLOORING, UPGRADED KITCHEN W/ QUARTZ, BRAND NEW STAINLESS STEEL APPLIANCES, NEW PAINT, NEW LIGHT FIXTURES, NEW BATHROOM, NEW CENTRAL A/C, NEWER FURNACE & more! The layout is conducive to all lifestyles, offering 5 levels of living space. The living room is spacious & leads into the fenced backyard, which backs on to a lovely greenspace. With soaring ceilings, the living room is complimented by a beautiful fireplace. The kitchen/dining room area is large, bright & leads into a sizable balcony. Upstairs are 3 generous bedrooms, including a HUGE primary. An attached garage completes the package. Located near schools, parks & shopping, this is the perfect place for those who seek comfort & style! (id:57312)
Property Details
| MLS® Number | E4417036 |
| Property Type | Single Family |
| Neigbourhood | Baturyn |
| AmenitiesNearBy | Golf Course, Playground, Public Transit, Schools, Shopping |
| Features | Cul-de-sac, Private Setting, See Remarks, No Back Lane, No Smoking Home, Level |
Building
| BathroomTotal | 2 |
| BedroomsTotal | 3 |
| Appliances | Dishwasher, Dryer, Garage Door Opener Remote(s), Garage Door Opener, Microwave Range Hood Combo, Refrigerator, Gas Stove(s), Washer, See Remarks |
| BasementDevelopment | Finished |
| BasementType | Full (finished) |
| ConstructedDate | 1976 |
| ConstructionStyleAttachment | Attached |
| CoolingType | Central Air Conditioning |
| FireplaceFuel | Gas |
| FireplacePresent | Yes |
| FireplaceType | Unknown |
| HalfBathTotal | 1 |
| HeatingType | Forced Air |
| SizeInterior | 1223.1031 Sqft |
| Type | Row / Townhouse |
Parking
| Attached Garage |
Land
| Acreage | No |
| LandAmenities | Golf Course, Playground, Public Transit, Schools, Shopping |
| SizeIrregular | 298.6 |
| SizeTotal | 298.6 M2 |
| SizeTotalText | 298.6 M2 |
Rooms
| Level | Type | Length | Width | Dimensions |
|---|---|---|---|---|
| Basement | Den | Measurements not available | ||
| Main Level | Living Room | Measurements not available | ||
| Main Level | Dining Room | Measurements not available | ||
| Main Level | Kitchen | Measurements not available | ||
| Upper Level | Primary Bedroom | Measurements not available | ||
| Upper Level | Bedroom 2 | Measurements not available | ||
| Upper Level | Bedroom 3 | Measurements not available |
https://www.realtor.ca/real-estate/27765300/16934-109-st-nw-edmonton-baturyn
Interested?
Contact us for more information
Joel P. Teeling
Associate
4107 99 St Nw
Edmonton, Alberta T6E 3N4













































