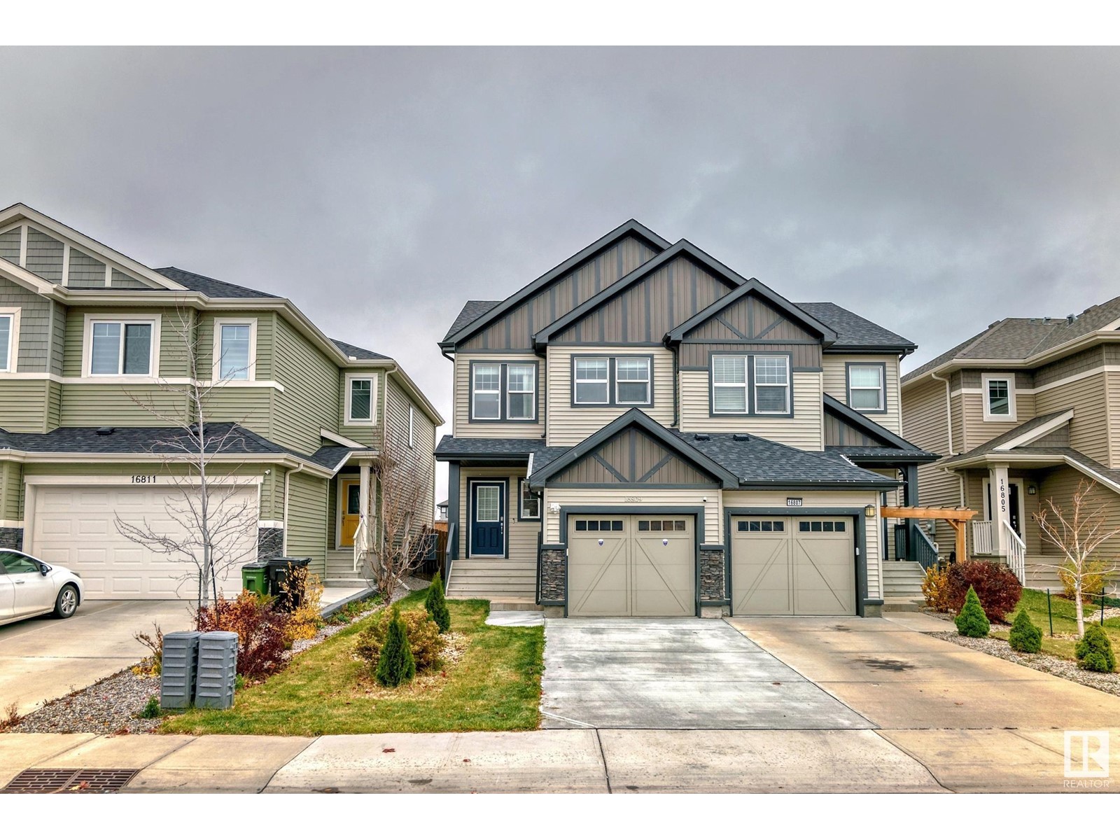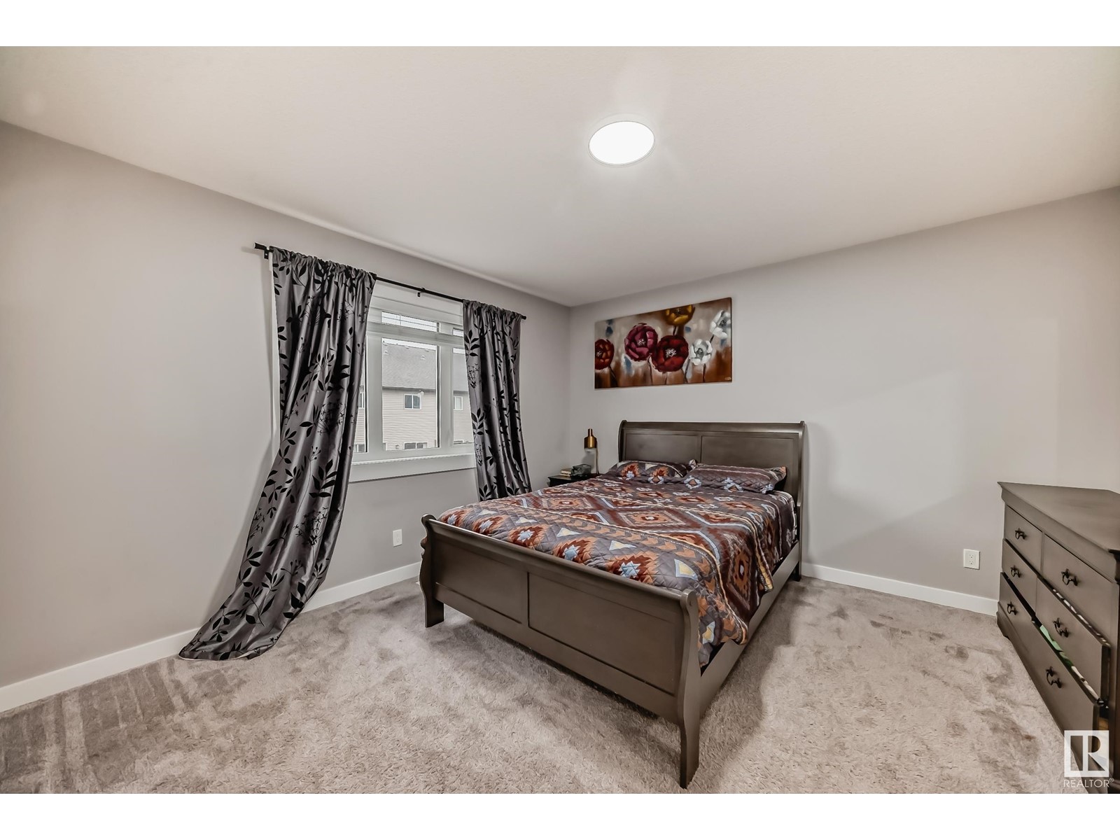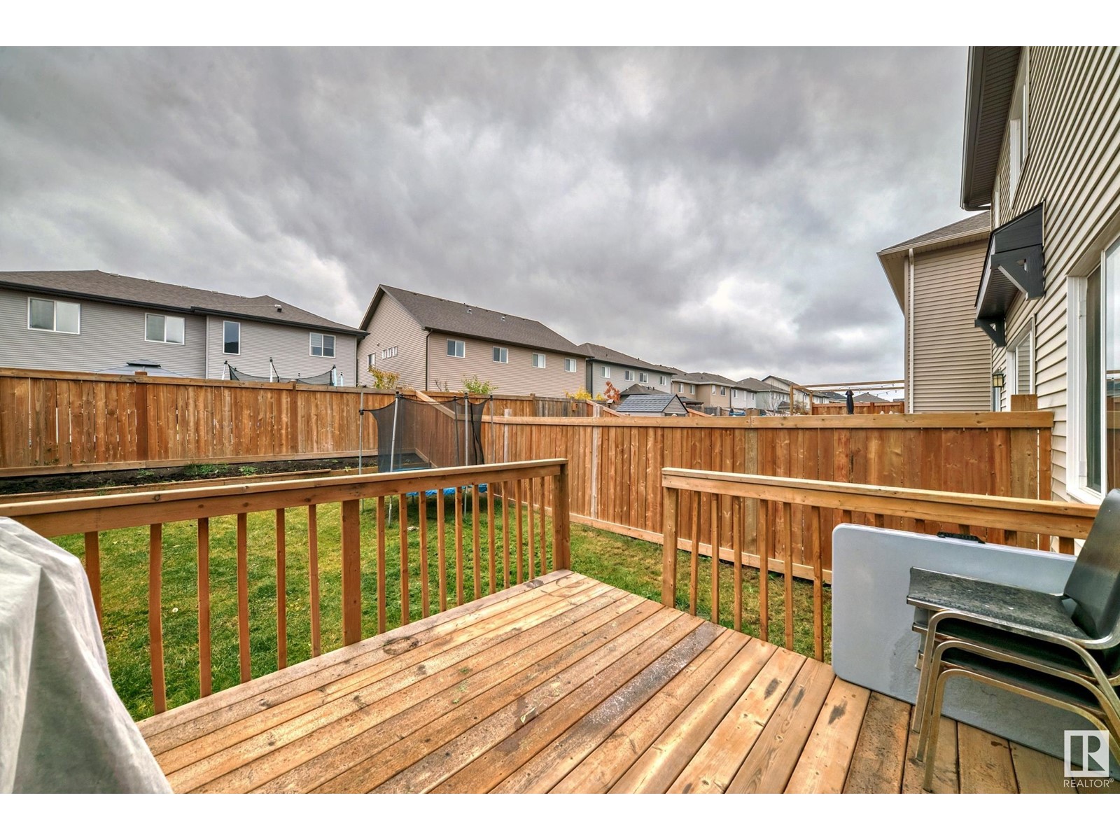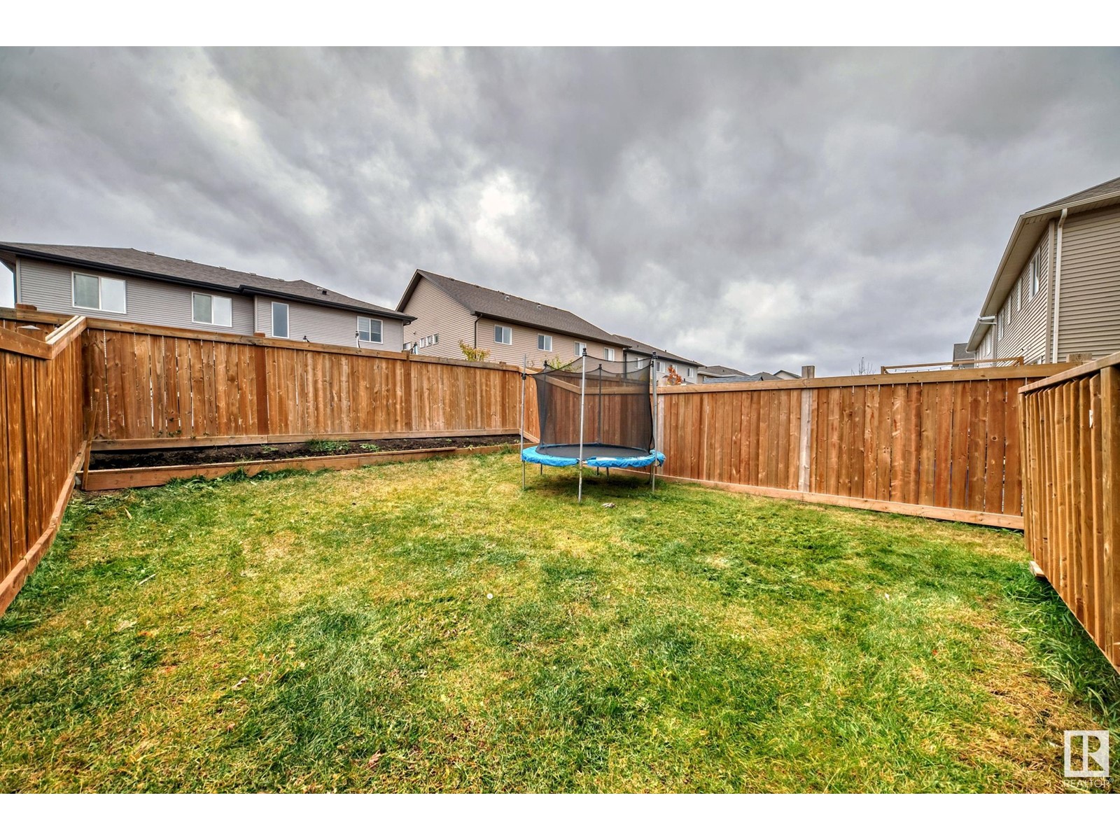16809 65 St Nw Edmonton, Alberta T5Y 3X9
$425,000
Looking for a beautiful and spacious half duplex that has it all? Look no further! This stunning 3-bedroom, 2.5-bathroom home boasts an open-concept layout, complete with hardwood flooring on the main level. The Kitchen area features granite, tall upper cabinets, crown moulding, chimney hood Fan, pots & pans drawers, walk-in pantry w/ pin reed glass door. All appliances here are Stainless Steel. Three bedrooms upstairs including a very comfortable Master Bedroom with huge walk-In Closet and Spa-like 5 pc. ensuite w/ Separate Tub, Shower, Toilet, Double Sinks & Makeup Counter and a laundry closet with an Efficient Front Load washer and dryer. Single garage attached. Perfect for first-time buyers and savvy investors w/ easy access to Anthony Henday & Manning Freeway, Shopping and park and ride-LRT- Transit and schools. (id:57312)
Property Details
| MLS® Number | E4412425 |
| Property Type | Single Family |
| Neigbourhood | McConachie Area |
| AmenitiesNearBy | Golf Course, Playground, Public Transit, Schools |
| Features | No Back Lane, Closet Organizers, Exterior Walls- 2x6", No Animal Home, No Smoking Home |
Building
| BathroomTotal | 3 |
| BedroomsTotal | 3 |
| Amenities | Ceiling - 9ft, Vinyl Windows |
| Appliances | Dishwasher, Garage Door Opener Remote(s), Garage Door Opener, Hood Fan, Humidifier, Refrigerator, Stove, Washer, Window Coverings |
| BasementDevelopment | Unfinished |
| BasementType | Full (unfinished) |
| ConstructedDate | 2018 |
| ConstructionStyleAttachment | Semi-detached |
| FireProtection | Smoke Detectors |
| HalfBathTotal | 1 |
| HeatingType | Forced Air |
| StoriesTotal | 2 |
| SizeInterior | 1498.7669 Sqft |
| Type | Duplex |
Parking
| Attached Garage |
Land
| Acreage | No |
| FenceType | Fence |
| LandAmenities | Golf Course, Playground, Public Transit, Schools |
| SizeIrregular | 254.9 |
| SizeTotal | 254.9 M2 |
| SizeTotalText | 254.9 M2 |
Rooms
| Level | Type | Length | Width | Dimensions |
|---|---|---|---|---|
| Main Level | Living Room | 3.85 m | 3.82 m | 3.85 m x 3.82 m |
| Main Level | Dining Room | 3.37 m | 2.17 m | 3.37 m x 2.17 m |
| Main Level | Kitchen | 3.13 m | 3.23 m | 3.13 m x 3.23 m |
| Upper Level | Primary Bedroom | 3.81 m | 3.99 m | 3.81 m x 3.99 m |
| Upper Level | Bedroom 2 | 3.35 m | 2.9 m | 3.35 m x 2.9 m |
| Upper Level | Bedroom 3 | 3.11 2.79 |
https://www.realtor.ca/real-estate/27607730/16809-65-st-nw-edmonton-mcconachie-area
Interested?
Contact us for more information
Abim Afolabi
Associate
3018 Calgary Trail Nw
Edmonton, Alberta T6J 6V4









































