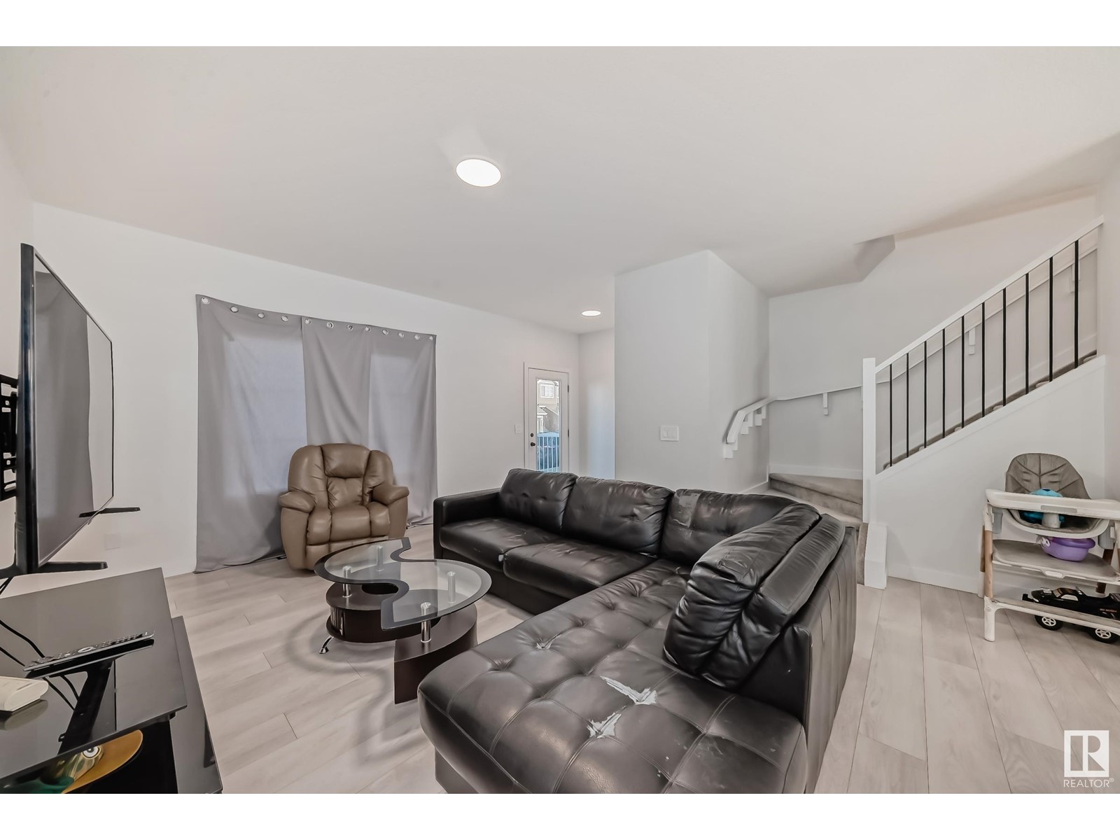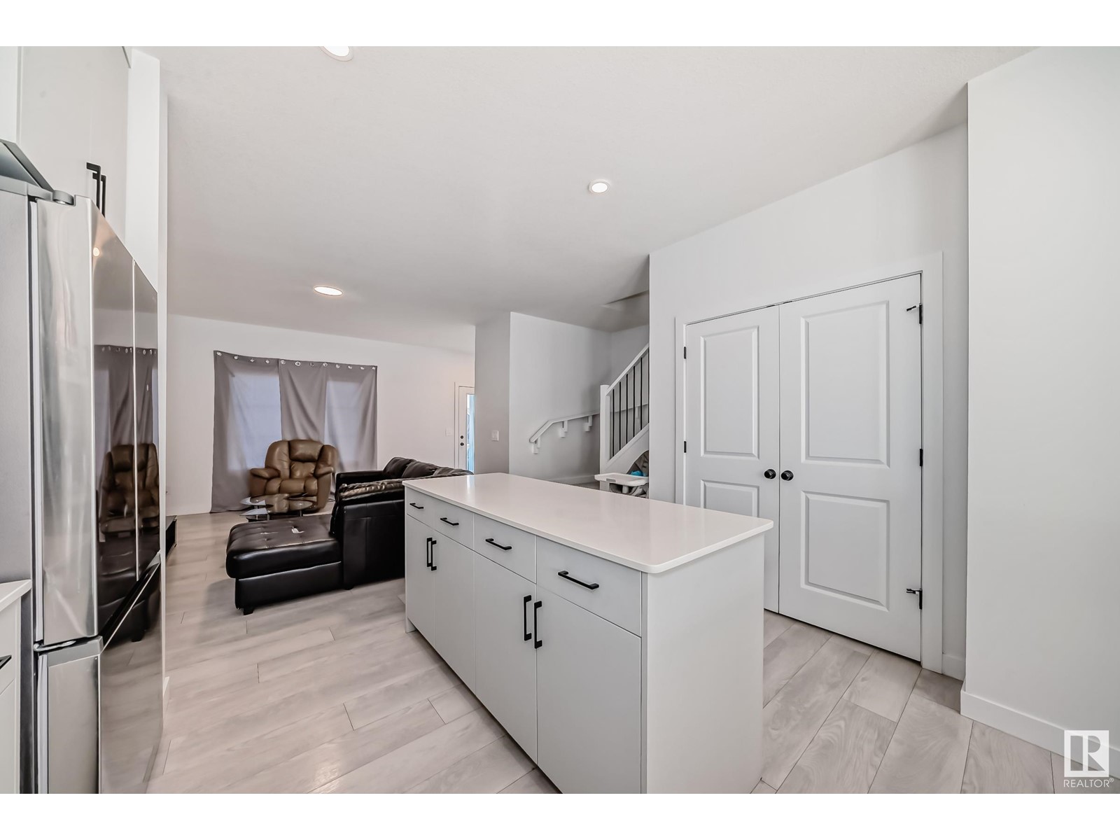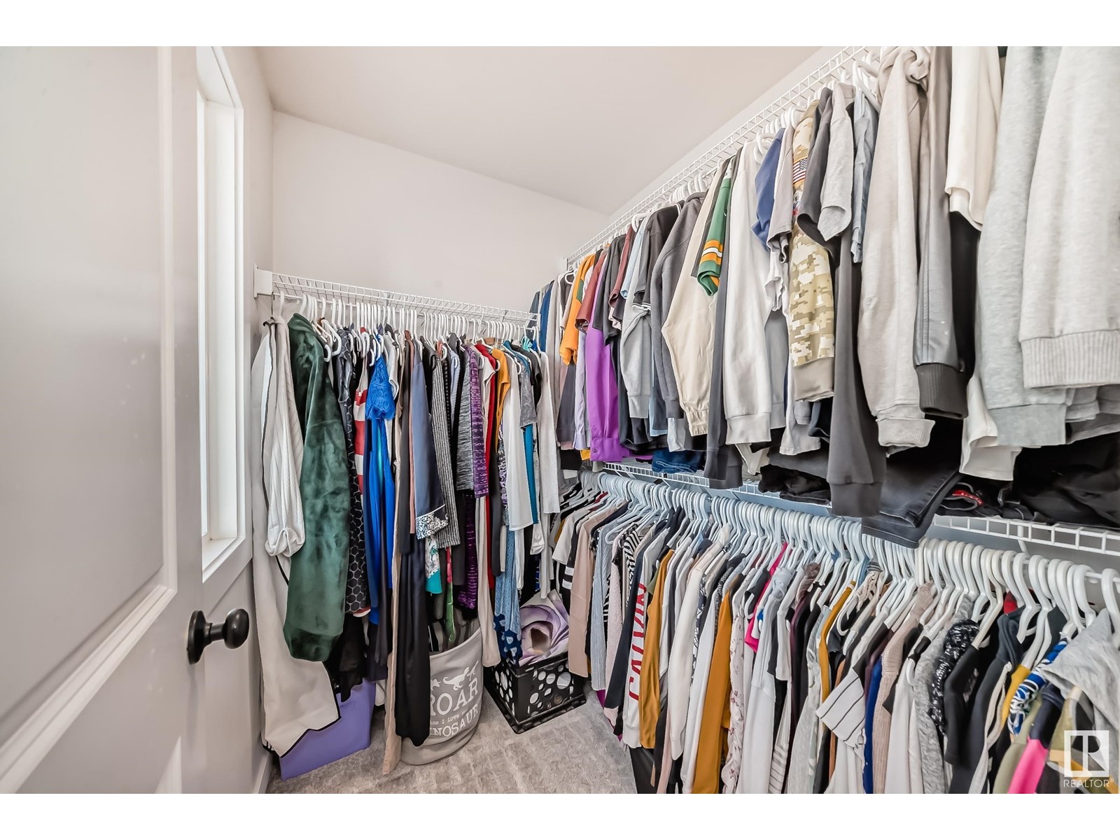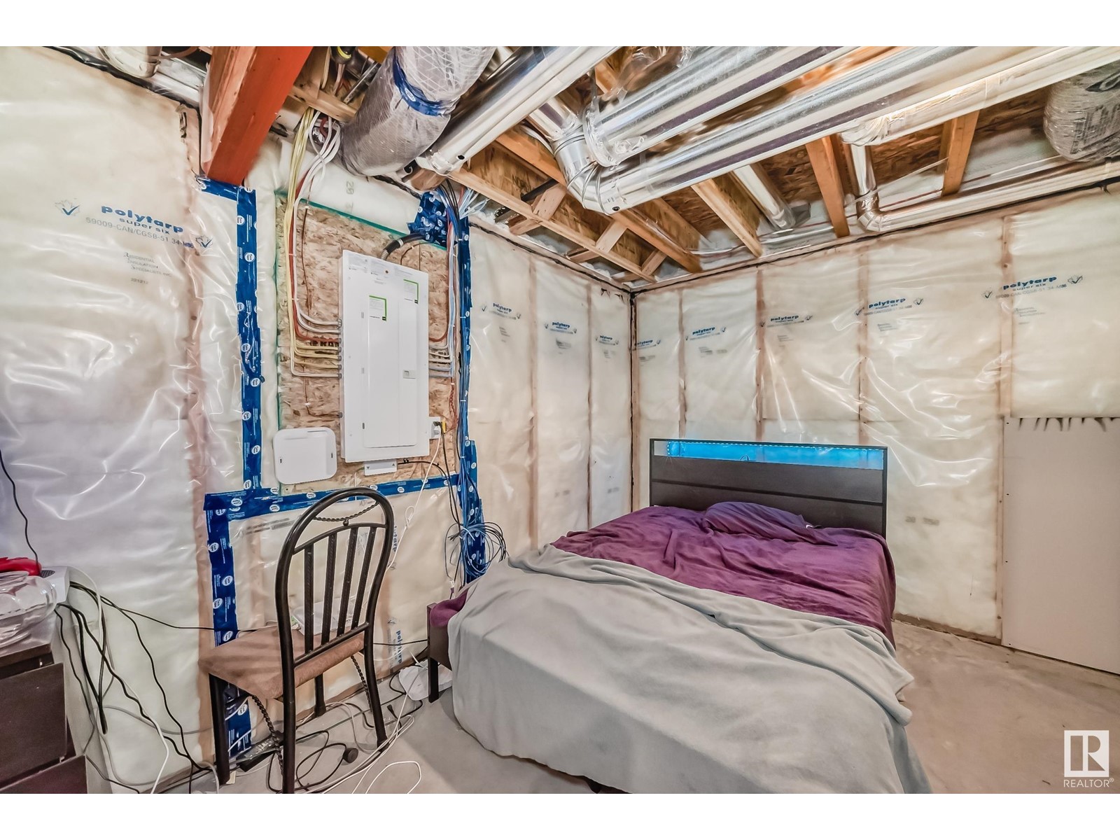16807 30 Av Sw Edmonton, Alberta T6W 5A3
$520,000
Discover the epitome of modern living in this beautifully designed 2-story home, perfectly situated in the desirable Glenridding neighborhood. Upon entering, you are greeted by open floor plan that effortlessly accommodates both entertaining guests and enjoying quiet relaxation. The spacious living area flows seamlessly into the open concept kitchen and dining space, making gatherings a delight. Upstairs, the luxurious primary bedroom suite is a true retreat, complete with a generous walk-in closet and a lavish 4-piece ensuite bathroom. Two additional well-appointed bedrooms share a stylish 4-piece bathroom, ensuring ample space for family or guests. For added convenience, the upstairs bonus room and laundry room is thoughtfully located to streamline your daily routine. This home comes with a Separate Entrance, providing the potential for a future Legal Suite. 9-foot ceilings on the main floor. (id:57312)
Property Details
| MLS® Number | E4411906 |
| Property Type | Single Family |
| Neigbourhood | Glenridding Ravine |
| AmenitiesNearBy | Airport, Playground, Public Transit, Schools, Shopping |
Building
| BathroomTotal | 3 |
| BedroomsTotal | 3 |
| Amenities | Ceiling - 9ft |
| Appliances | Dishwasher, Dryer, Garage Door Opener Remote(s), Garage Door Opener, Microwave Range Hood Combo, Refrigerator, Stove, Washer |
| BasementDevelopment | Unfinished |
| BasementType | Full (unfinished) |
| ConstructedDate | 2022 |
| ConstructionStyleAttachment | Detached |
| FireProtection | Smoke Detectors |
| HalfBathTotal | 1 |
| HeatingType | Forced Air |
| StoriesTotal | 2 |
| SizeInterior | 1732.9896 Sqft |
| Type | House |
Parking
| Detached Garage |
Land
| Acreage | No |
| LandAmenities | Airport, Playground, Public Transit, Schools, Shopping |
| SizeIrregular | 269.39 |
| SizeTotal | 269.39 M2 |
| SizeTotalText | 269.39 M2 |
Rooms
| Level | Type | Length | Width | Dimensions |
|---|---|---|---|---|
| Above | Laundry Room | Measurements not available | ||
| Main Level | Living Room | Measurements not available | ||
| Main Level | Dining Room | Measurements not available | ||
| Main Level | Kitchen | Measurements not available | ||
| Main Level | Family Room | Measurements not available | ||
| Upper Level | Primary Bedroom | Measurements not available | ||
| Upper Level | Bedroom 2 | Measurements not available | ||
| Upper Level | Bedroom 3 | Measurements not available | ||
| Upper Level | Bonus Room | Measurements not available | ||
| Upper Level | Great Room | Measurements not available |
https://www.realtor.ca/real-estate/27589737/16807-30-av-sw-edmonton-glenridding-ravine
Interested?
Contact us for more information
Israel O. Ademola
Broker
207-16733 84 St Nw
Edmonton, Alberta T5Z 0P9
























































