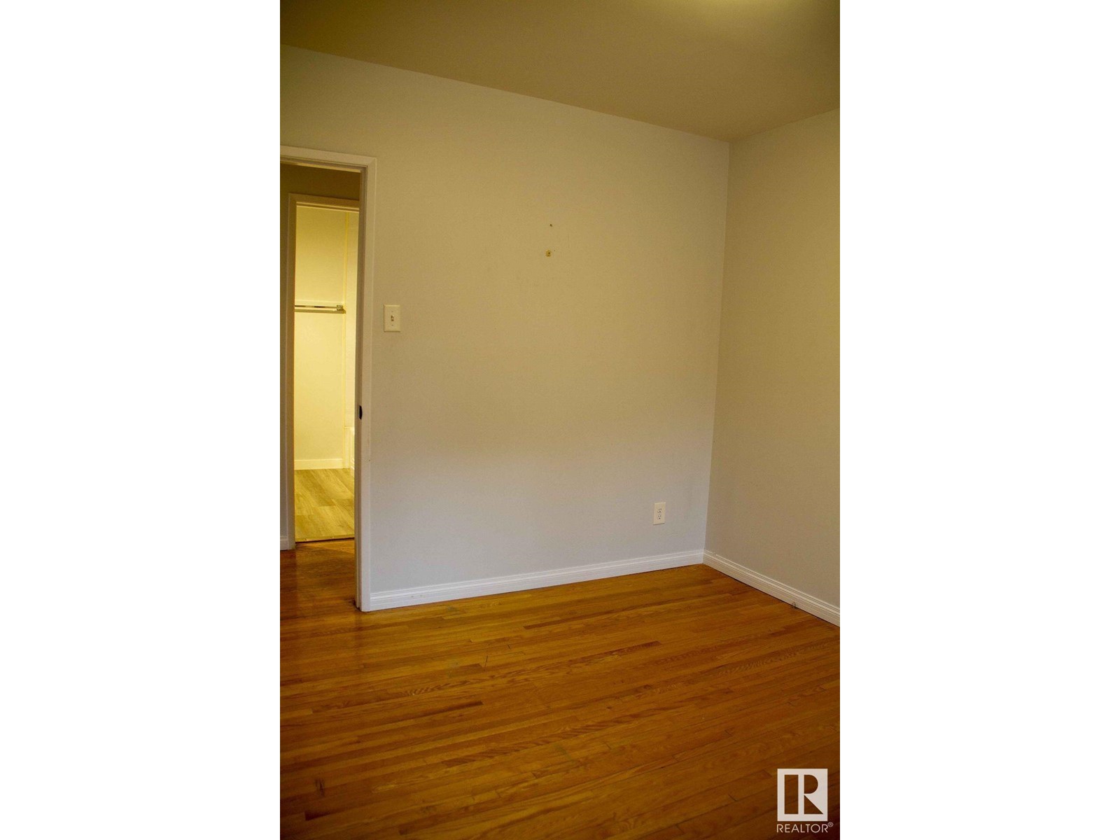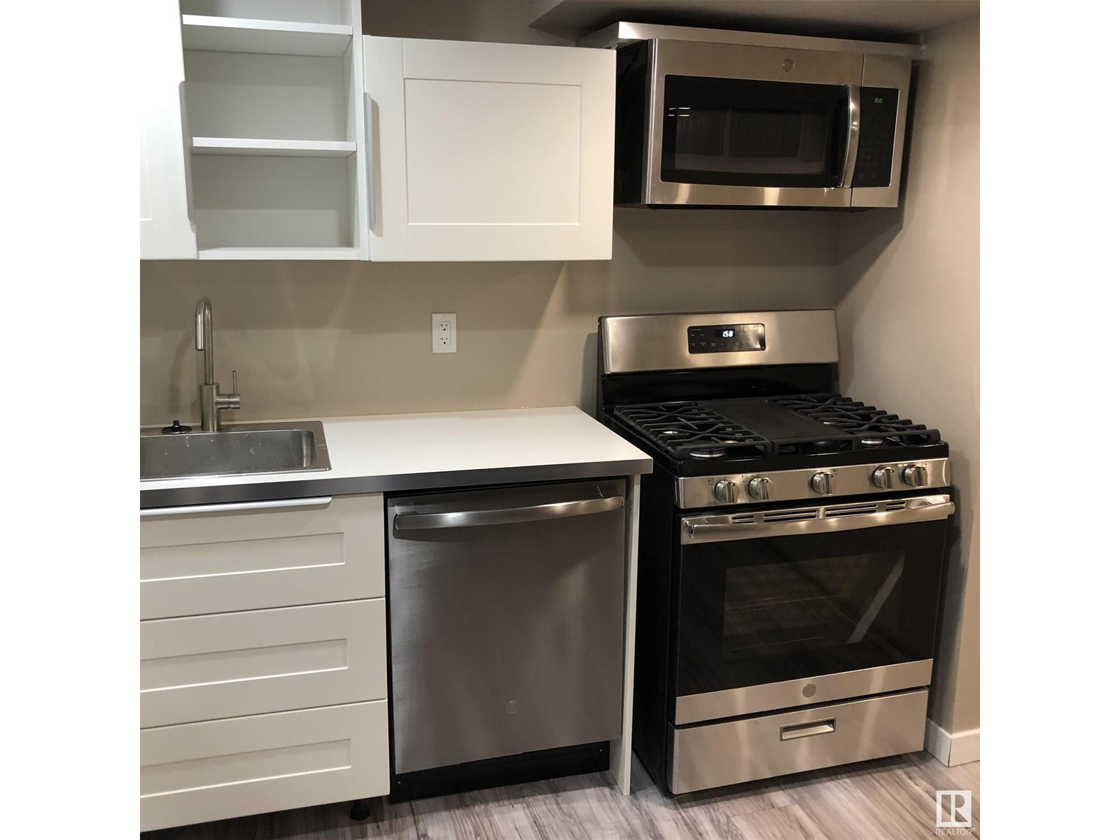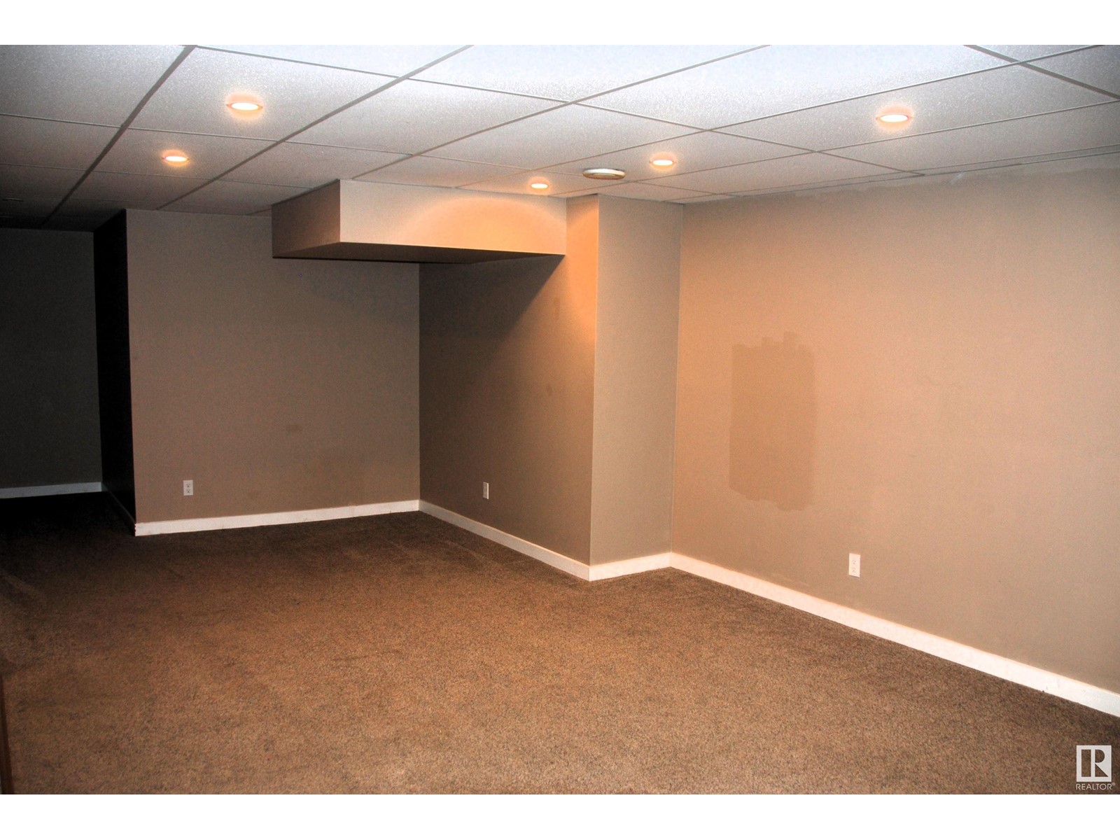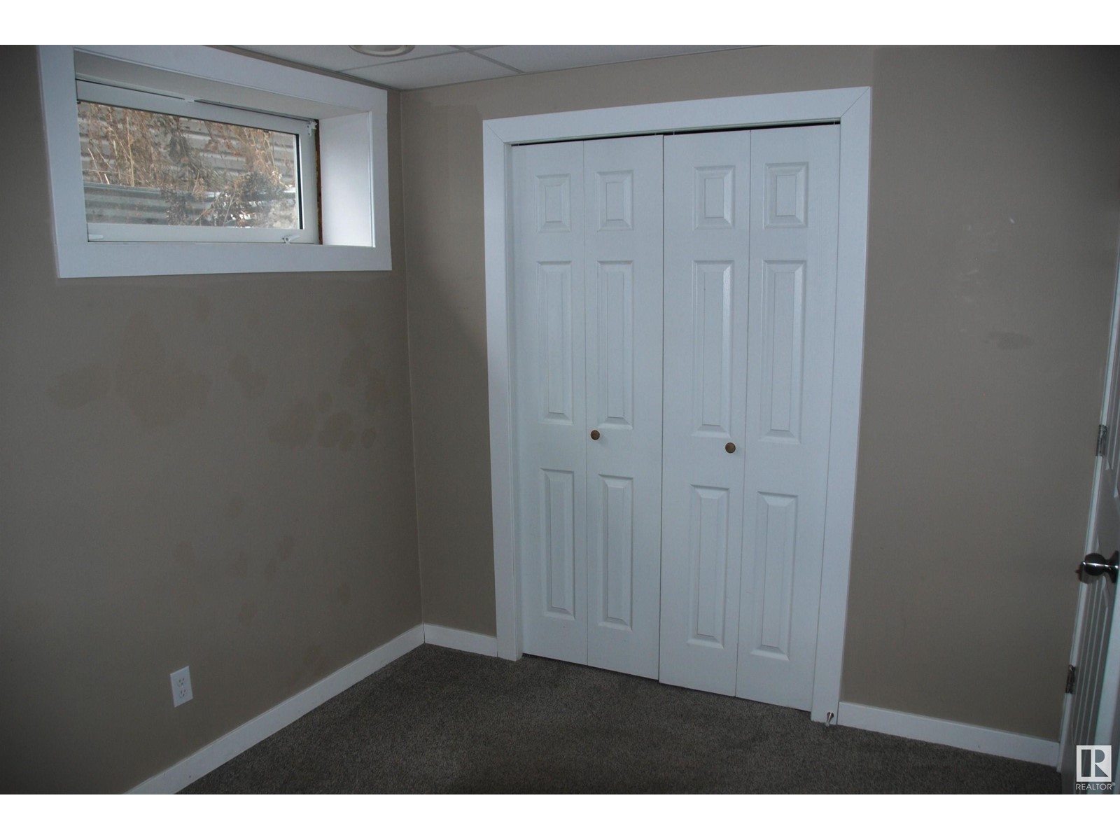16805 95 Av Nw Edmonton, Alberta T5P 0B2
$469,000
Welcome home 5-bedroom 3-bathroom bungalow in West Meadowlark. The main floor offers a great sized living room, dining room, bright kitchen with tons of storage, 4-piece main bathroom, 3 good size bedrooms and 3piece ensuite and main floor washer and dryer! Lower level offers separate entrance with its own washer/dryer, a second Kitchen, big family room,2 large bedroom, 4-piece bathroom and additional private office space, perfect for mother-in-law and central air conditioning suite let’s not forget the Double detached Garage. This home is in a PRIME location, and very close to schools, playgrounds, shopping, (West Edmonton and Meadowlark Malls), Misericordia Hospital, transit, restaurants and so much more. Don’t miss. out! (id:57312)
Property Details
| MLS® Number | E4411941 |
| Property Type | Single Family |
| Neigbourhood | West Meadowlark Park |
| AmenitiesNearBy | Public Transit, Schools, Shopping |
| ParkingSpaceTotal | 4 |
| Structure | Fire Pit, Patio(s) |
Building
| BathroomTotal | 3 |
| BedroomsTotal | 5 |
| Amenities | Vinyl Windows |
| Appliances | Dishwasher, Dryer, Microwave Range Hood Combo, Refrigerator, Storage Shed, Stove, Two Stoves, Two Washers |
| ArchitecturalStyle | Bungalow |
| BasementDevelopment | Finished |
| BasementType | Full (finished) |
| ConstructedDate | 1965 |
| ConstructionStyleAttachment | Detached |
| CoolingType | Central Air Conditioning |
| HalfBathTotal | 1 |
| HeatingType | Forced Air |
| StoriesTotal | 1 |
| SizeInterior | 1205.558 Sqft |
| Type | House |
Parking
| Detached Garage |
Land
| Acreage | No |
| LandAmenities | Public Transit, Schools, Shopping |
| SizeIrregular | 565.44 |
| SizeTotal | 565.44 M2 |
| SizeTotalText | 565.44 M2 |
Rooms
| Level | Type | Length | Width | Dimensions |
|---|---|---|---|---|
| Basement | Family Room | 3.75 m | 4.6 m | 3.75 m x 4.6 m |
| Basement | Bedroom 4 | 3.5 m | 3.81 m | 3.5 m x 3.81 m |
| Basement | Bedroom 5 | 2.51 m | 2.44 m | 2.51 m x 2.44 m |
| Basement | Second Kitchen | 3.15 m | 4.51 m | 3.15 m x 4.51 m |
| Basement | Laundry Room | 1.98 m | 2.59 m | 1.98 m x 2.59 m |
| Main Level | Living Room | 6.47 m | 3.72 m | 6.47 m x 3.72 m |
| Main Level | Dining Room | 3.02 m | 3.37 m | 3.02 m x 3.37 m |
| Main Level | Kitchen | 4.39 m | 4.08 m | 4.39 m x 4.08 m |
| Main Level | Primary Bedroom | 3.68 m | 3.47 m | 3.68 m x 3.47 m |
| Main Level | Bedroom 2 | 2.88 m | 3.07 m | 2.88 m x 3.07 m |
| Main Level | Bedroom 3 | 3.45 m | 2.9 m | 3.45 m x 2.9 m |
https://www.realtor.ca/real-estate/27591667/16805-95-av-nw-edmonton-west-meadowlark-park
Interested?
Contact us for more information
Azar Maygoni
Associate
3659 99 St Nw
Edmonton, Alberta T6E 6K5
Jack Broadfoot
Associate
3659 99 St Nw
Edmonton, Alberta T6E 6K5



























