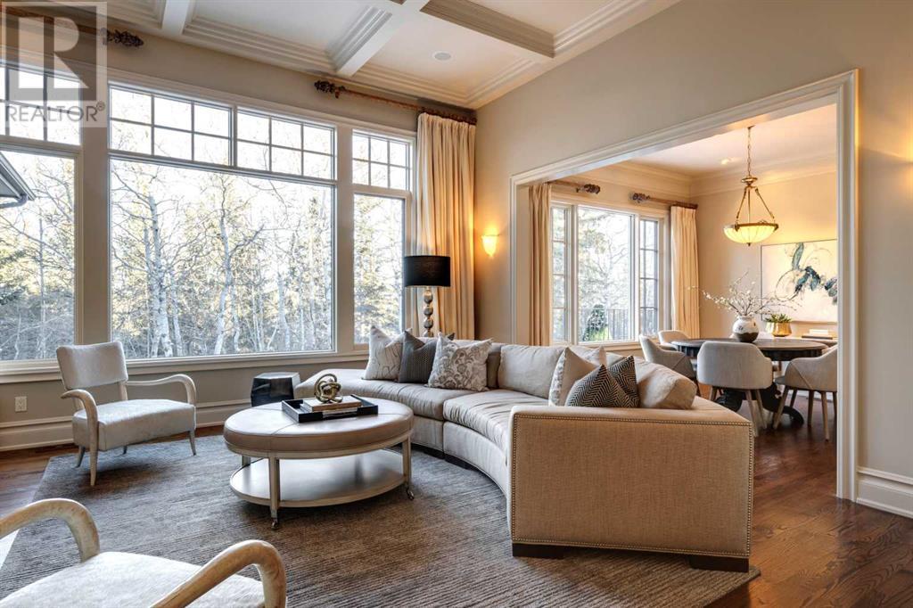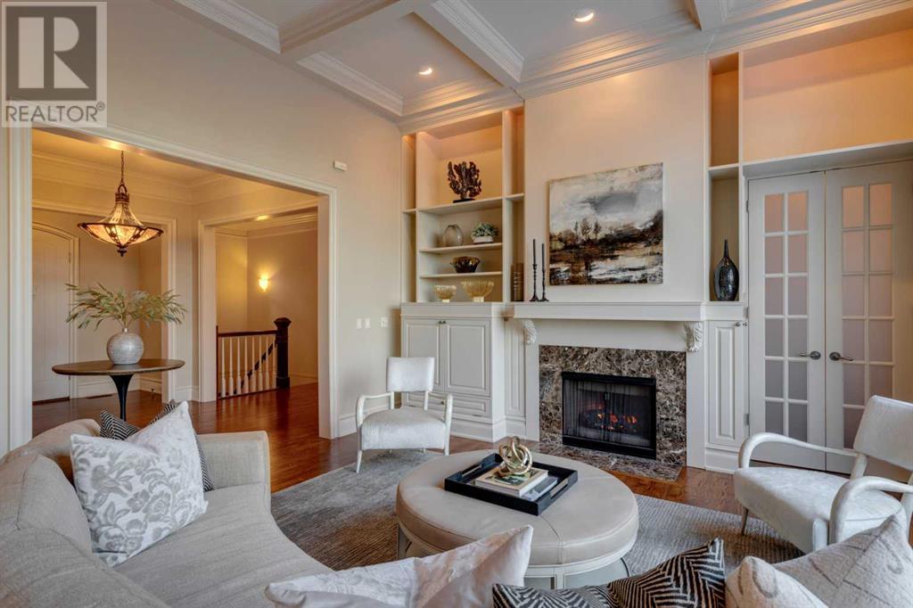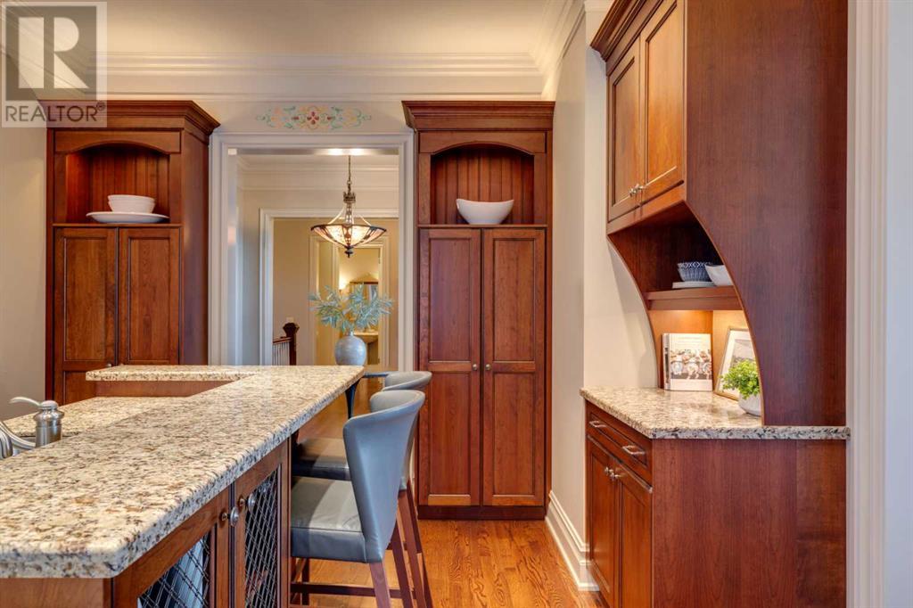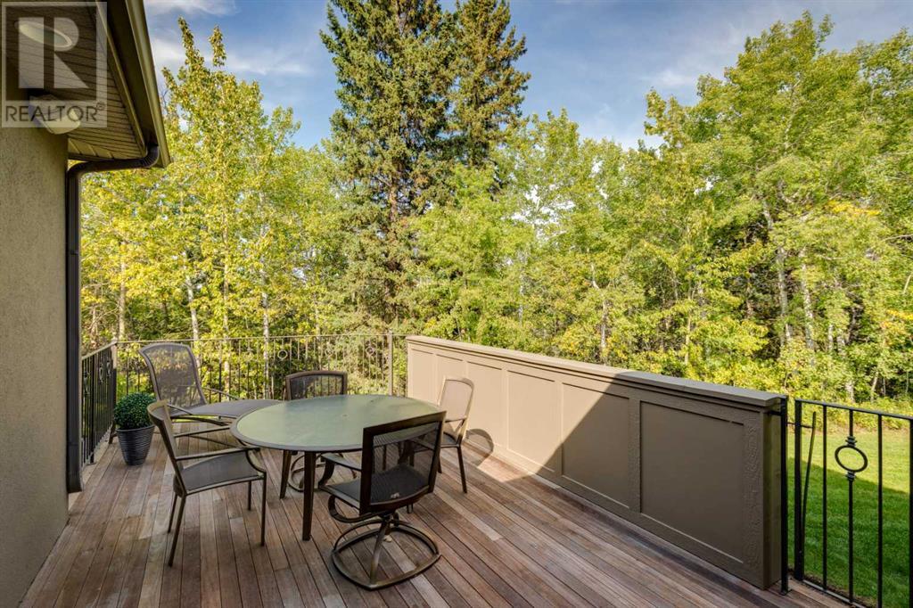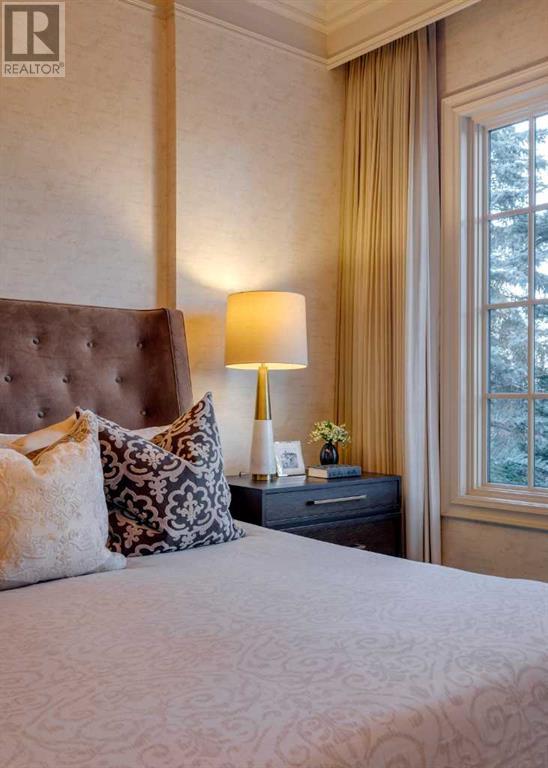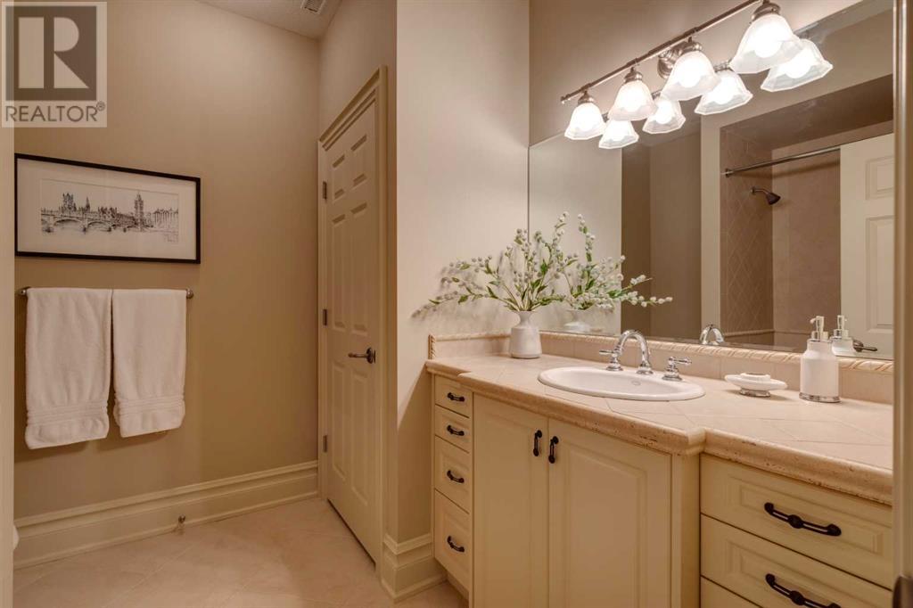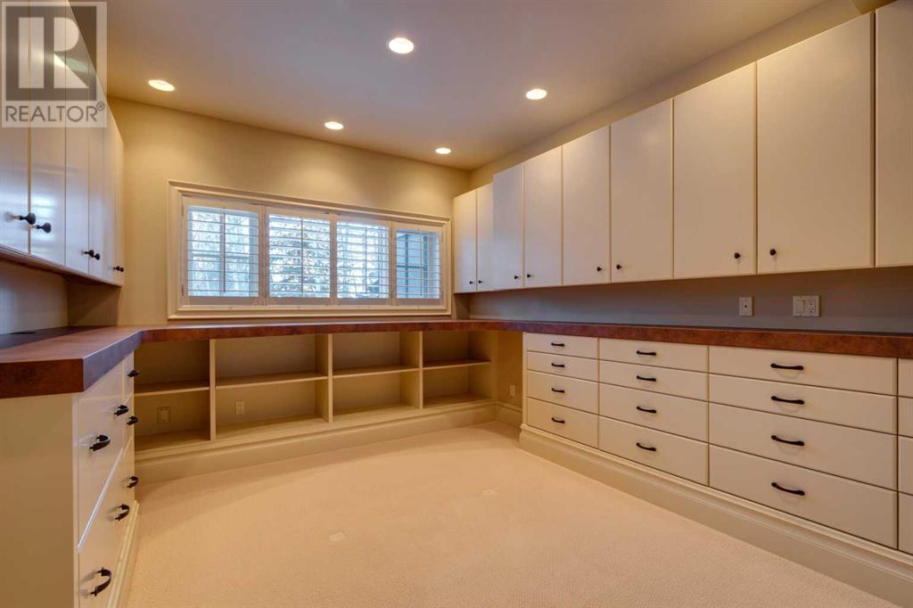168 Stonepine Drive Rural Rocky View County, Alberta T3Z 3B5
$1,499,000Maintenance, Common Area Maintenance, Insurance, Ground Maintenance, Reserve Fund Contributions
$1,689 Monthly
Maintenance, Common Area Maintenance, Insurance, Ground Maintenance, Reserve Fund Contributions
$1,689 Monthly“Stonepine” is the gold standard for secured and maintenance-free living. This Villa-Coach House offers a luxurious single-level-lifestyle combined with “lock-and-go” convenience for snowbirds and travelers. The grounds are spectacular and beautifully landscaped including a pond with fountain, waterfall and walking paths…with a path down to the Glencoe Golf Club below. This is a very choice location within the complex…at the end of a cul-de-sac, well away from the noise of Highway 8 and backing onto a forest of evergreens and aspens that creates a totally private and serene setting. The lot is large and pie-shaped and this allows for a wider than typical layout with 4 major rooms across the rear, overlooking the yard. There is also a private and sun-dappled side yard with access off the rear terrace. Full natural-stone front courtyard and entry. The interior offers exceptional custom quality with every detail carefully considered and masterfully executed. Ceilings range from 10’ to 11.5’ with appropriately scaled windows. Incredible millwork graces every room from cornices and coffering to outstanding casing and baseboards. Real site-finished oak hardwood runs through most rooms. The impressive foyer opens to a large great room with treed views, a gas fireplace and a full-height wall of built-ins. A semi-formal dining area is adjacent and also enjoys views. A top-quality chef’s kitchen showcases abundant custom cabinetry, top appliances (Subzero, Thermador and Asko) and a large island with a bar for stools. Beyond the kitchen is a charming space for casual dining or seating with windows on 3 sides and access out to a large and private rear terrace. Gorgeous primary suite with treed views, high ceilings and a generous 5-piece ensuite bath (double vanities, glass door steam shower and soaking tub) plus a large and bright walk-in closet. A sunny den or office with windows on 2 walls, a discreet powder room and a huge laundry-mud room complete the main level. Th e walkout-lower-level is also beautifully finished. It includes a large family room with media built-ins and a French door out to a rear patio. A custom iron-grill gate leads to a wet bar and large wine cellar (option for fitness). Also 2 bedrooms with large windows (bedroom #3 has is currently used as a craft room) and a 3-piece bath. Endless storage with custom shelving. Central air conditioning and in-floor heat in the lower level. The oversized double garage has natural light, a coated floor with drain and built-in storage. All maintenance and landscape is handled so you can sit back and enjoy the spectacular grounds that surround you. Truly a remarkable opportunity for those looking to “right-size” or wanting the convenience of a bungalow. (id:57312)
Property Details
| MLS® Number | A2184302 |
| Property Type | Single Family |
| Neigbourhood | Elbow Valley |
| Community Name | Stonepine |
| CommunityFeatures | Pets Allowed With Restrictions |
| Features | Treed, No Neighbours Behind, Closet Organizers, Gas Bbq Hookup |
| ParkingSpaceTotal | 4 |
| Plan | 9912201 |
| Structure | Deck |
Building
| BathroomTotal | 3 |
| BedroomsAboveGround | 1 |
| BedroomsBelowGround | 1 |
| BedroomsTotal | 2 |
| Appliances | Washer, Refrigerator, Cooktop - Gas, Dishwasher, Dryer, Microwave, Oven - Built-in, Window Coverings, Garage Door Opener |
| ArchitecturalStyle | Bungalow |
| BasementDevelopment | Finished |
| BasementFeatures | Walk Out |
| BasementType | Full (finished) |
| ConstructedDate | 2001 |
| ConstructionMaterial | Wood Frame |
| ConstructionStyleAttachment | Semi-detached |
| CoolingType | Central Air Conditioning |
| ExteriorFinish | Stucco |
| FireplacePresent | Yes |
| FireplaceTotal | 1 |
| FlooringType | Carpeted, Ceramic Tile, Hardwood |
| FoundationType | Poured Concrete |
| HalfBathTotal | 1 |
| HeatingType | Forced Air, In Floor Heating |
| StoriesTotal | 1 |
| SizeInterior | 2066 Sqft |
| TotalFinishedArea | 2066 Sqft |
| Type | Duplex |
| UtilityWater | See Remarks |
Parking
| Attached Garage | 2 |
| Oversize |
Land
| Acreage | No |
| FenceType | Not Fenced |
| LandscapeFeatures | Landscaped |
| Sewer | Municipal Sewage System |
| SizeDepth | 37.31 M |
| SizeFrontage | 8.16 M |
| SizeIrregular | 0.20 |
| SizeTotal | 0.2 Ac|7,251 - 10,889 Sqft |
| SizeTotalText | 0.2 Ac|7,251 - 10,889 Sqft |
| ZoningDescription | Dc |
Rooms
| Level | Type | Length | Width | Dimensions |
|---|---|---|---|---|
| Lower Level | Family Room | 17.08 M x 15.92 M | ||
| Lower Level | Recreational, Games Room | 16.42 M x 14.75 M | ||
| Lower Level | Bedroom | 15.17 M x 12.50 M | ||
| Lower Level | Other | 12.42 M x 7.50 M | ||
| Lower Level | Other | 13.42 M x 11.42 M | ||
| Lower Level | Storage | 10.33 M x 8.58 M | ||
| Lower Level | Wine Cellar | 121.08 M x 10.42 M | ||
| Lower Level | 4pc Bathroom | Measurements not available | ||
| Main Level | Foyer | 10.00 M x 9.25 M | ||
| Main Level | Great Room | 17.58 M x 16.00 M | ||
| Main Level | Dining Room | 11.75 M x 11.25 M | ||
| Main Level | Kitchen | 15.25 M x 14.33 M | ||
| Main Level | Breakfast | 11.58 M x 11.00 M | ||
| Main Level | Den | 11.67 M x 11.50 M | ||
| Main Level | Primary Bedroom | 15.17 M x 12.50 M | ||
| Main Level | Laundry Room | 16.17 M x 8.50 M | ||
| Main Level | 2pc Bathroom | Measurements not available | ||
| Main Level | 5pc Bathroom | Measurements not available |
https://www.realtor.ca/real-estate/27751950/168-stonepine-drive-rural-rocky-view-county-stonepine
Interested?
Contact us for more information
John A. Mcneill
Associate
1612 - 17 Avenue S.w.
Calgary, Alberta T2T 0E3
Joel W. Panchuk
Associate
1612 - 17 Avenue S.w.
Calgary, Alberta T2T 0E3





