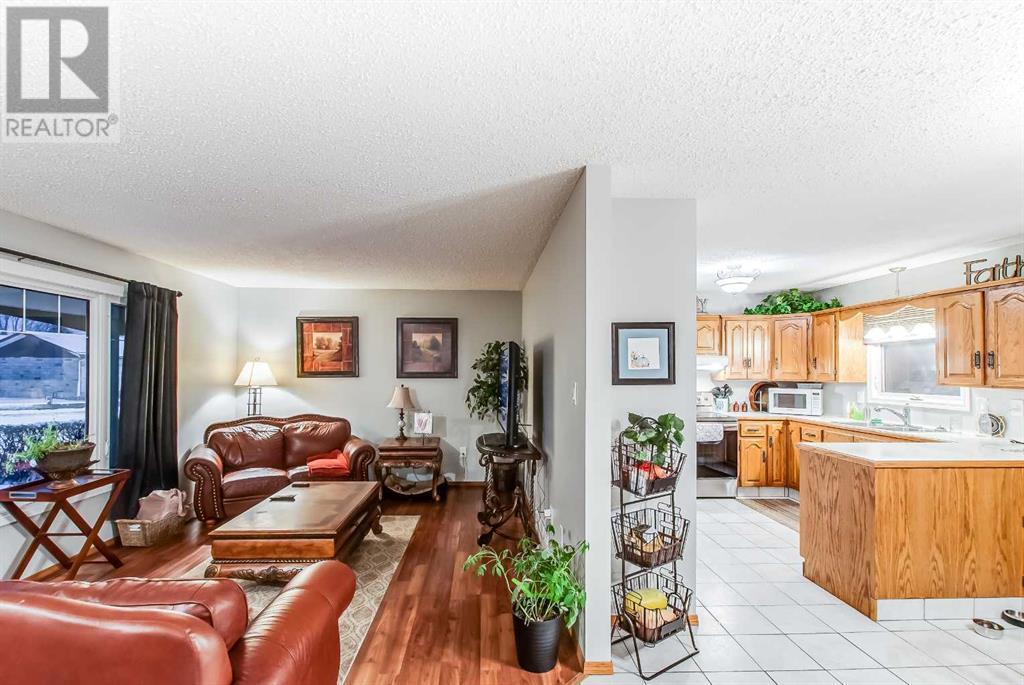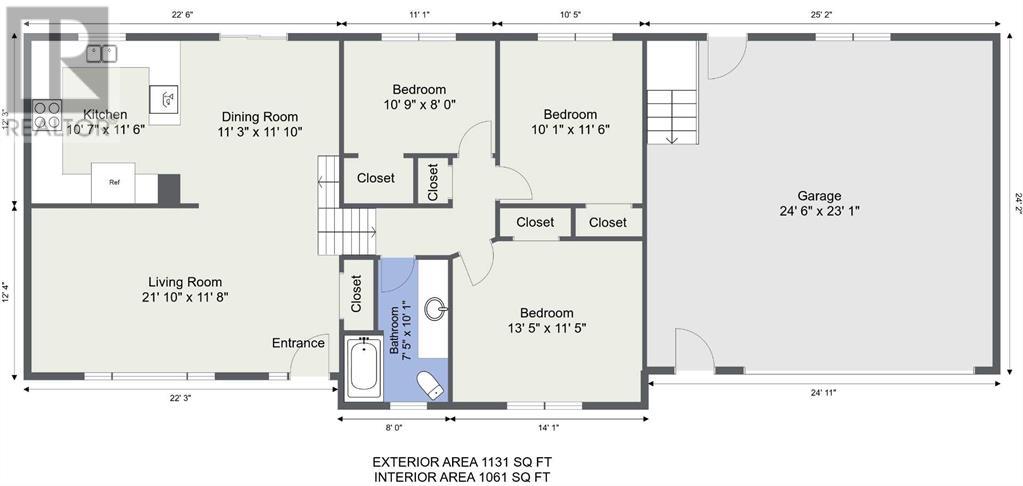166 Calder Road Se Medicine Hat, Alberta T1B 3K7
$374,800
This 4-bedroom, 4-level split in Southview is perfect for families or anyone looking for a great home in a central location. 25x24 heated attached garage! The main floor features a bright living room, dining area, and a well-laid-out kitchen with ample cabinet and counter space, a fridge, a stainless steel stove, a dishwasher, and a Garburator. Upstairs, there are three good-sized bedrooms and a 4-piece bathroom. The third level offers a cozy family room with a brick wood-burning fireplace, a fourth bedroom, a 3-piece bathroom, and direct access to the heated double garage. The basement has a rec room with a workbench, a laundry room, and a storage room. Outside, you’ll find a large, fully fenced backyard and a side/front yard surrounded by hedges for added privacy. This home is in a great location, within walking distance to many amenities. Don’t miss out on this one—call today to book your viewing! (id:57312)
Property Details
| MLS® Number | A2183343 |
| Property Type | Single Family |
| Community Name | Southview-Park Meadows |
| AmenitiesNearBy | Schools, Shopping |
| Features | Pvc Window |
| ParkingSpaceTotal | 4 |
| Plan | 8111075 |
Building
| BathroomTotal | 2 |
| BedroomsAboveGround | 4 |
| BedroomsTotal | 4 |
| Appliances | Washer, Refrigerator, Dishwasher, Stove, Dryer, Garburator, Window Coverings |
| ArchitecturalStyle | 4 Level |
| BasementDevelopment | Partially Finished |
| BasementType | Full (partially Finished) |
| ConstructedDate | 1983 |
| ConstructionStyleAttachment | Detached |
| CoolingType | Central Air Conditioning |
| ExteriorFinish | Brick, Stucco, Vinyl Siding |
| FireplacePresent | Yes |
| FireplaceTotal | 1 |
| FlooringType | Laminate, Linoleum, Tile |
| FoundationType | Poured Concrete |
| HeatingType | Forced Air |
| SizeInterior | 1131 Sqft |
| TotalFinishedArea | 1131 Sqft |
| Type | House |
Parking
| Concrete | |
| Attached Garage | 2 |
| Other |
Land
| Acreage | No |
| FenceType | Fence |
| LandAmenities | Schools, Shopping |
| SizeFrontage | 30.48 M |
| SizeIrregular | 6864.00 |
| SizeTotal | 6864 Sqft|4,051 - 7,250 Sqft |
| SizeTotalText | 6864 Sqft|4,051 - 7,250 Sqft |
| ZoningDescription | R-ld |
Rooms
| Level | Type | Length | Width | Dimensions |
|---|---|---|---|---|
| Third Level | Family Room | 12.67 Ft x 16.17 Ft | ||
| Third Level | Bedroom | 6.92 Ft x 7.33 Ft | ||
| Third Level | 3pc Bathroom | Measurements not available | ||
| Basement | Recreational, Games Room | 21.33 Ft x 11.17 Ft | ||
| Basement | Laundry Room | 11.25 Ft x 11.00 Ft | ||
| Basement | Storage | 10.67 Ft x 11.00 Ft | ||
| Main Level | Living Room | 21.83 Ft x 11.67 Ft | ||
| Main Level | Dining Room | 11.25 Ft x 11.83 Ft | ||
| Main Level | Kitchen | 10.58 Ft x 11.50 Ft | ||
| Upper Level | Bedroom | 10.75 Ft x 8.00 Ft | ||
| Upper Level | Bedroom | 10.08 Ft x 11.50 Ft | ||
| Upper Level | Bedroom | 13.42 Ft x 11.42 Ft | ||
| Upper Level | 4pc Bathroom | Measurements not available |
https://www.realtor.ca/real-estate/27735886/166-calder-road-se-medicine-hat-southview-park-meadows
Interested?
Contact us for more information
Lisa Jerred
Associate
910 Allowance Avenue Se
Medicine Hat, Alberta T1A 3G7
Terra Bockman
Associate
910 Allowance Avenue Se
Medicine Hat, Alberta T1A 3G7















































