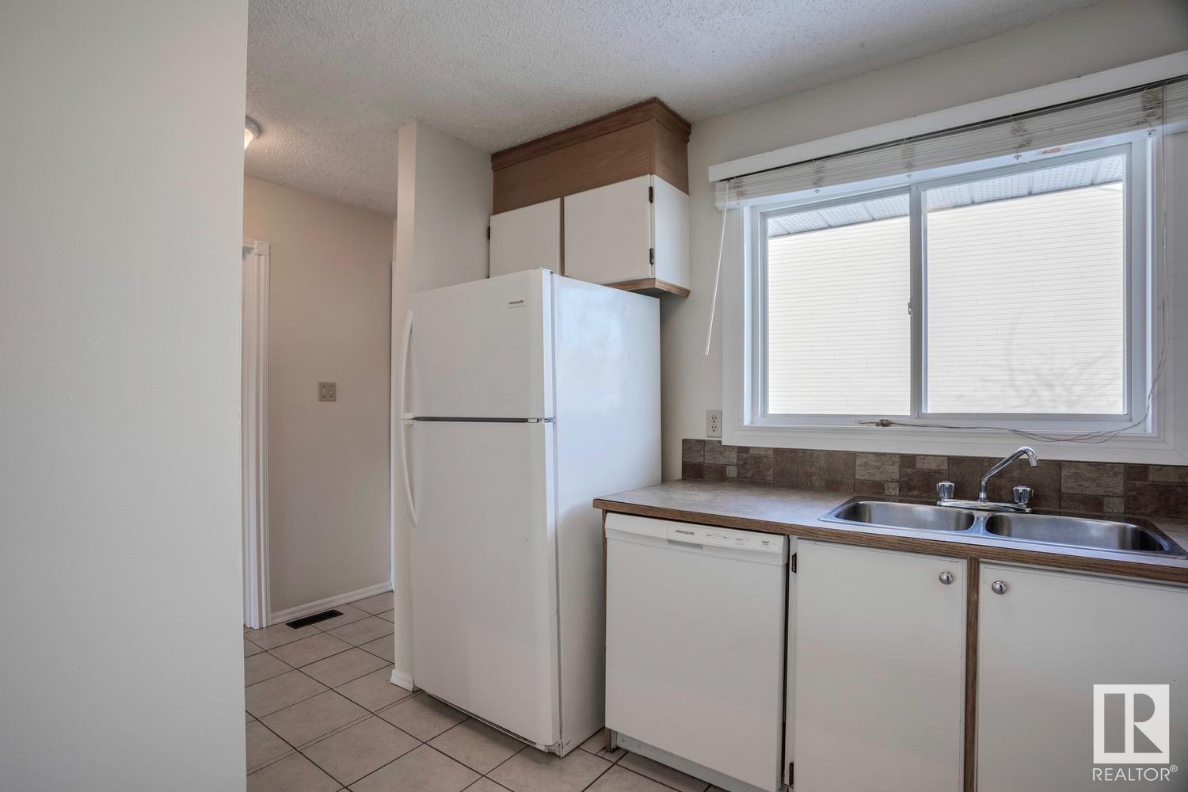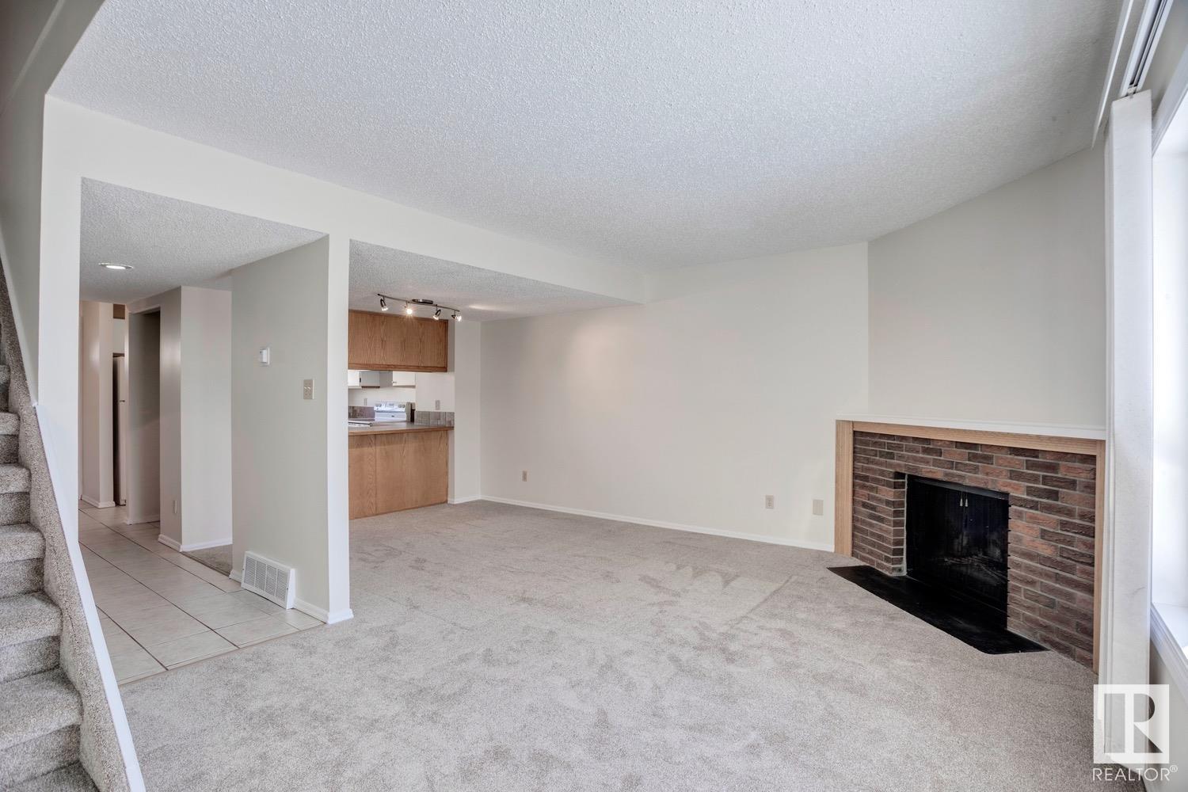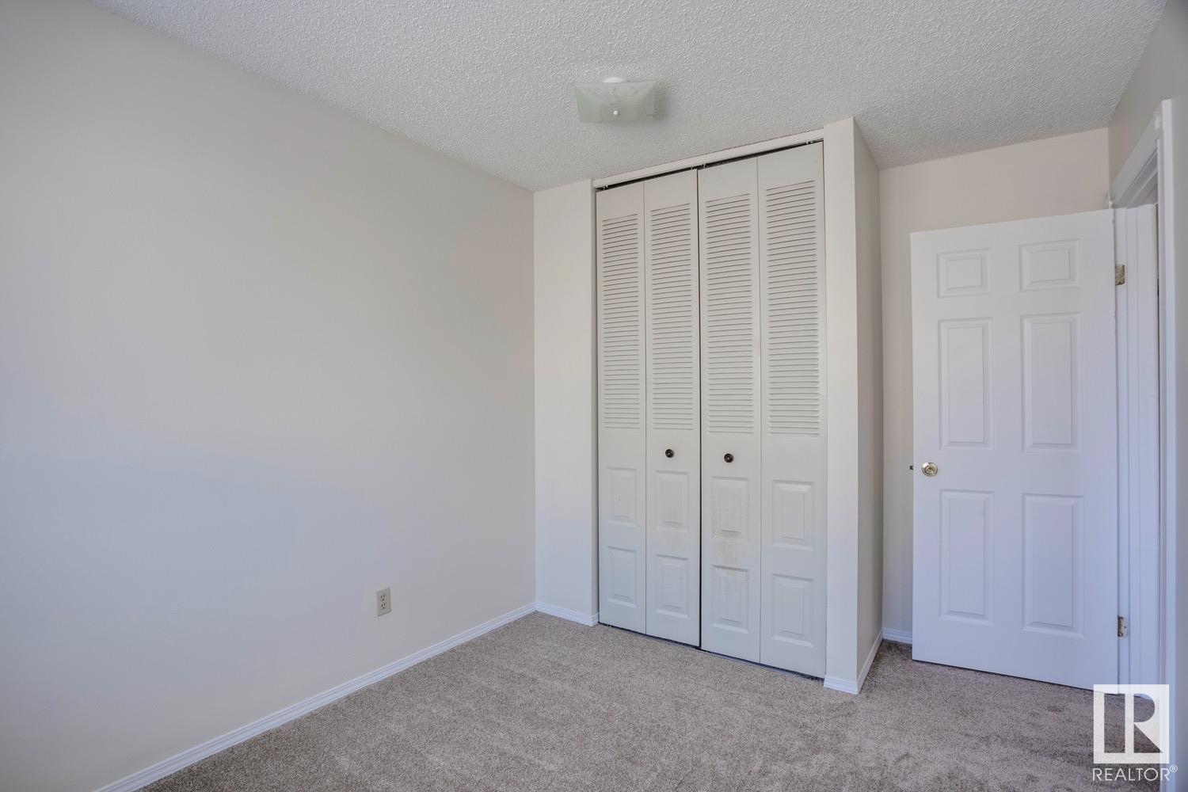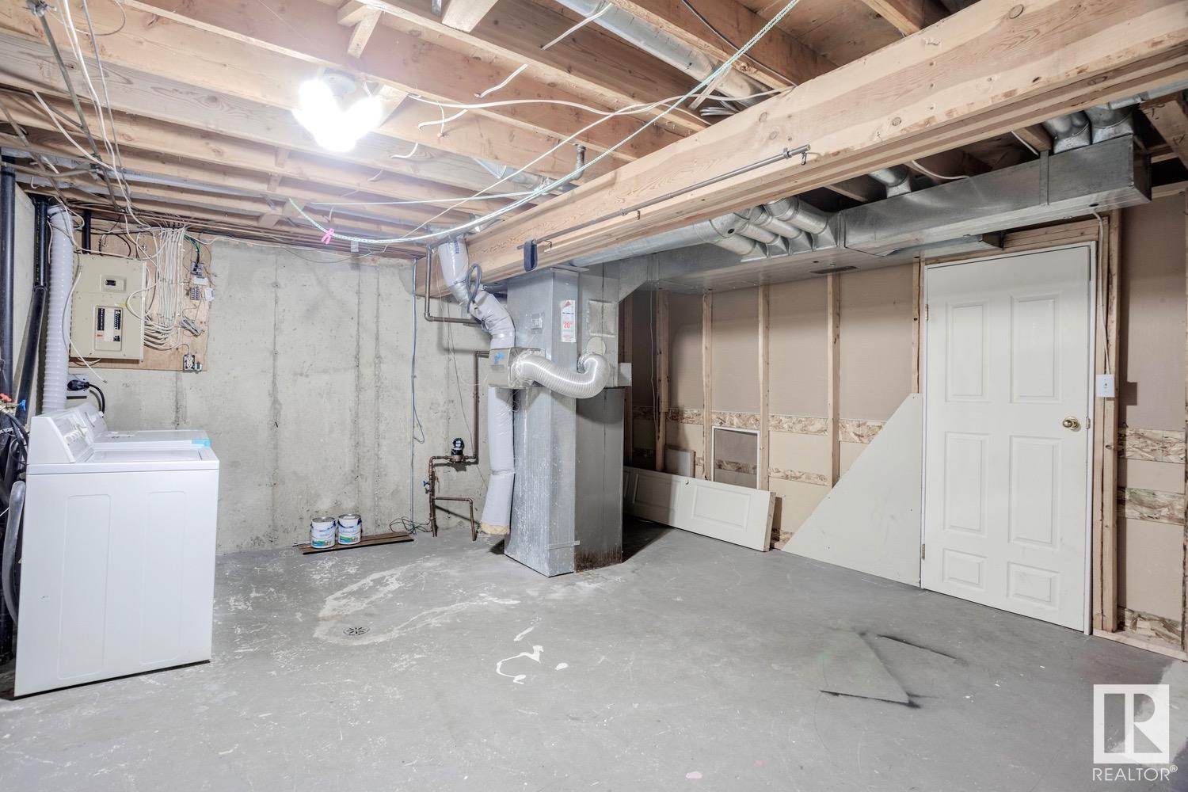16519 100 St Nw Edmonton, Alberta T5X 5H4
$199,900Maintenance, Exterior Maintenance, Insurance, Property Management, Other, See Remarks
$260.09 Monthly
Maintenance, Exterior Maintenance, Insurance, Property Management, Other, See Remarks
$260.09 MonthlyWelcome to this 3-bedroom townhouse in the family-friendly community of Lorelei. This home has been thoughtfully renovated, offering a fresh, updated feel. It’s an ideal choice for first-time buyers, young families, or anyone looking for a low-maintenance home in a great location. The main floor features an inviting living room with a cozy fireplace, perfect for chilly evenings. The updated flooring throughout the space adds a clean, modern look, and the open-concept layout offers plenty of room for relaxation and everyday living. Upstairs, you'll find three well-sized bedrooms, each with practical closet space. The finished basement offers a fabulous rec space and the laundry area offers additional storage. Outside, the fenced front yard provides a great spot for outdoor relaxation or play. This townhouse is close to schools, parks, and all the amenities you need, including shopping and public transit options. Welcome home! (id:57312)
Open House
This property has open houses!
12:00 pm
Ends at:2:00 pm
12:00 pm
Ends at:2:00 pm
Property Details
| MLS® Number | E4417514 |
| Property Type | Single Family |
| Neigbourhood | Lorelei |
| AmenitiesNearBy | Public Transit, Schools, Shopping |
| Features | No Animal Home, No Smoking Home |
Building
| BathroomTotal | 2 |
| BedroomsTotal | 3 |
| Amenities | Vinyl Windows |
| Appliances | Dishwasher, Dryer, Refrigerator, Stove, Washer |
| BasementDevelopment | Finished |
| BasementType | Full (finished) |
| ConstructedDate | 1982 |
| ConstructionStyleAttachment | Attached |
| FireProtection | Smoke Detectors |
| HalfBathTotal | 1 |
| HeatingType | Forced Air |
| StoriesTotal | 2 |
| SizeInterior | 1050.8806 Sqft |
| Type | Row / Townhouse |
Parking
| Stall |
Land
| Acreage | No |
| FenceType | Fence |
| LandAmenities | Public Transit, Schools, Shopping |
| SizeIrregular | 238.9 |
| SizeTotal | 238.9 M2 |
| SizeTotalText | 238.9 M2 |
Rooms
| Level | Type | Length | Width | Dimensions |
|---|---|---|---|---|
| Basement | Family Room | 5.13 m | 4.15 m | 5.13 m x 4.15 m |
| Main Level | Living Room | 5.36 m | 3.41 m | 5.36 m x 3.41 m |
| Main Level | Dining Room | 3.24 m | 2.36 m | 3.24 m x 2.36 m |
| Main Level | Kitchen | 3.24 m | 3.35 m | 3.24 m x 3.35 m |
| Upper Level | Primary Bedroom | 4.32 m | 3.33 m | 4.32 m x 3.33 m |
| Upper Level | Bedroom 2 | 2.57 m | 2.71 m | 2.57 m x 2.71 m |
| Upper Level | Bedroom 3 | 2.67 m | 3.78 m | 2.67 m x 3.78 m |
https://www.realtor.ca/real-estate/27786737/16519-100-st-nw-edmonton-lorelei
Interested?
Contact us for more information
Robbie Kamaleddine
Associate
3400-10180 101 St Nw
Edmonton, Alberta T5J 3S4
Alexine Mcteer
Associate
3400-10180 101 St Nw
Edmonton, Alberta T5J 3S4




































