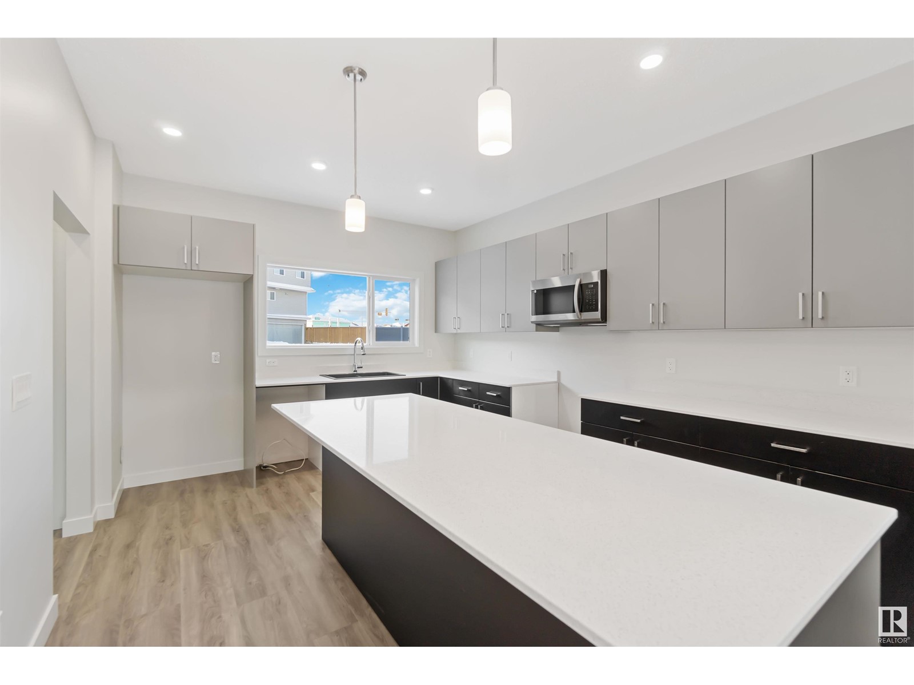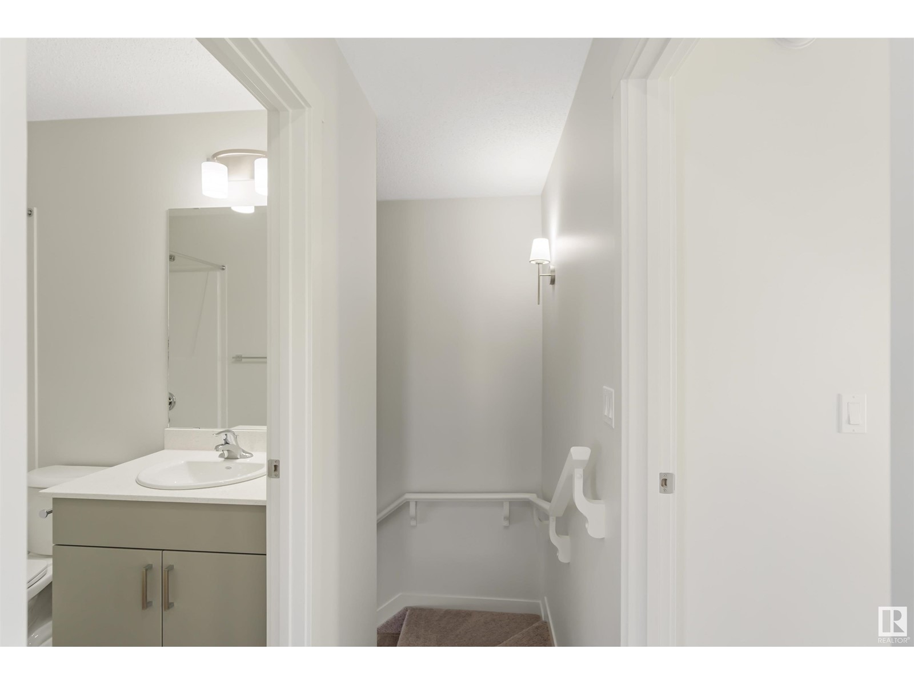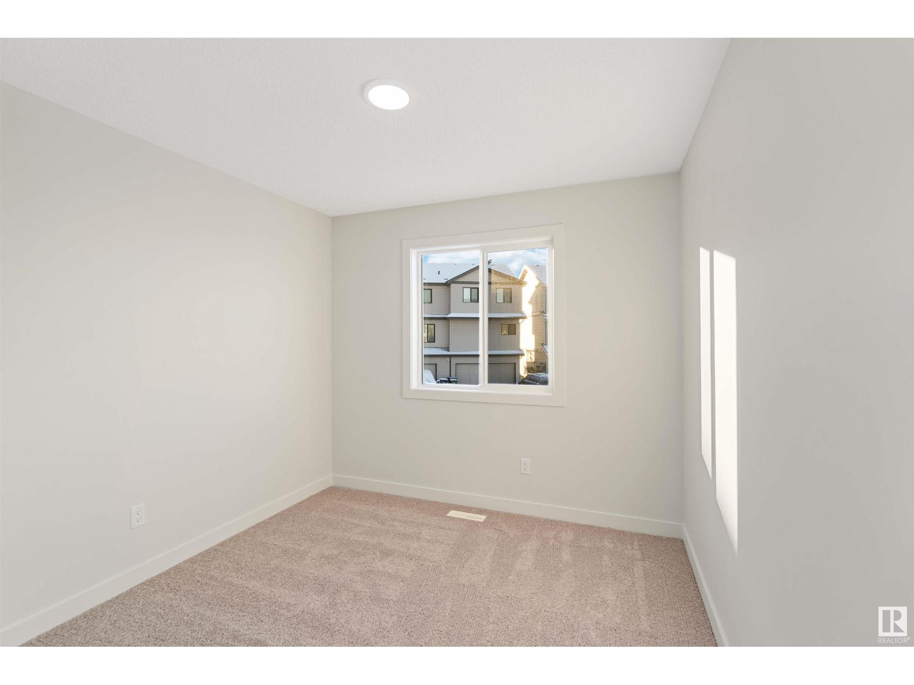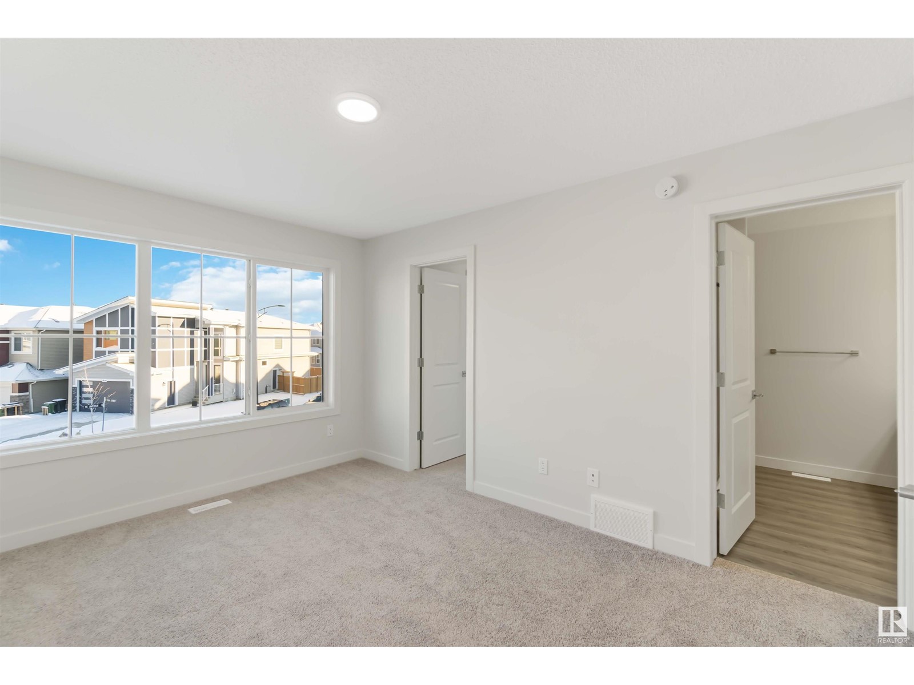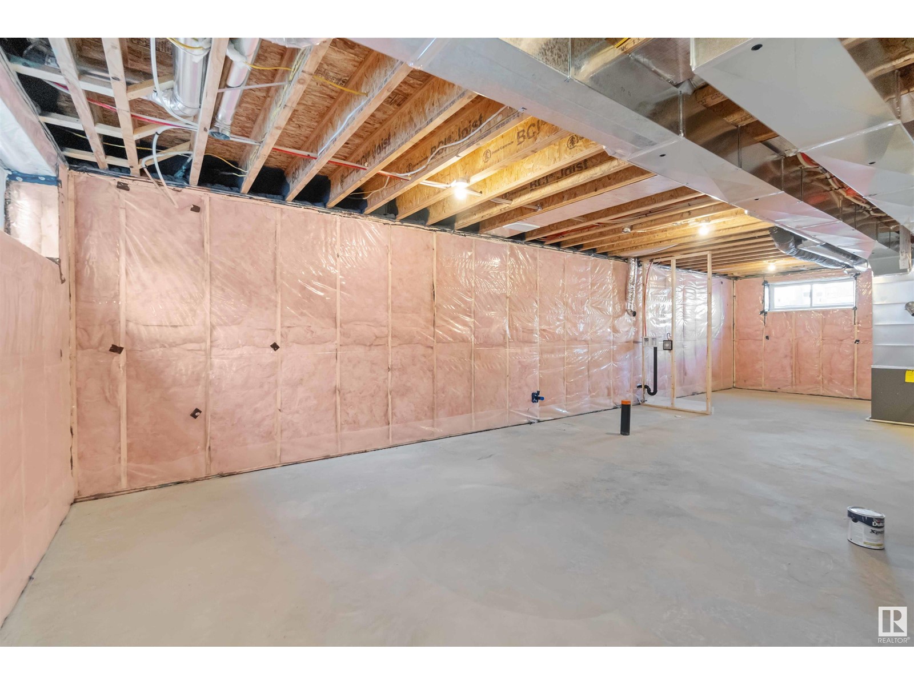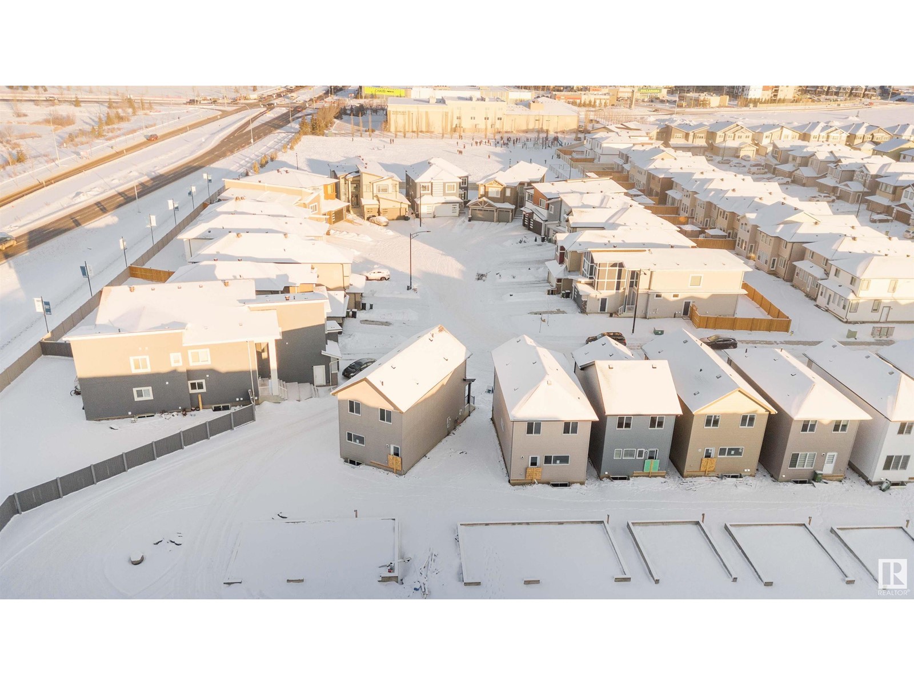1647 16 Av Nw Edmonton, Alberta T6T 2S1
$529,900
Discover the Spirit! An inviting home constructed by Sterling & located in the flourishing Aster community. Flanked by walking paths, this home boasts extra windows & smart optimal living. It features a rear entry, perfectly designed for future legal suite/basement access. The main & basement levels are graced w/9ft ceilings & Luxury Vinyl Plank. A warm foyer w/a sizeable closet invites you into an open concept ft a bright great rm & spacious nook. The kitchen, strategically placed at the rear, peers into a substantial backyard. Enjoy an expansive triple parking pad, through mudrm & private rear entry accessing the lower level. The kitchen is a chef's dream w/quartz counters, island, Silgranit sink, over-the-range microwave & abundant Thermofoil cabinets. A conveniently placed 1/2 bath beside the stairs brings functionality. The upper floor houses a bonus rm, luminous primary suite w/a ensuite ft double sinks & stand-up shower, 2 add. beds & laundry closet. App pkg & rough-ins are included for convenience (id:57312)
Property Details
| MLS® Number | E4415795 |
| Property Type | Single Family |
| Neigbourhood | Aster |
| AmenitiesNearBy | Playground, Schools, Shopping |
| Features | See Remarks, Flat Site, Lane, No Animal Home, No Smoking Home |
Building
| BathroomTotal | 3 |
| BedroomsTotal | 3 |
| Appliances | Dishwasher, Dryer, Refrigerator, Stove, Washer |
| BasementDevelopment | Unfinished |
| BasementType | Full (unfinished) |
| ConstructedDate | 2024 |
| ConstructionStyleAttachment | Detached |
| HalfBathTotal | 1 |
| HeatingType | Forced Air |
| StoriesTotal | 2 |
| SizeInterior | 1629.979 Sqft |
| Type | House |
Parking
| Parking Pad |
Land
| Acreage | No |
| LandAmenities | Playground, Schools, Shopping |
| SizeIrregular | 522.33 |
| SizeTotal | 522.33 M2 |
| SizeTotalText | 522.33 M2 |
Rooms
| Level | Type | Length | Width | Dimensions |
|---|---|---|---|---|
| Main Level | Kitchen | 3.38 m | 4.51 m | 3.38 m x 4.51 m |
| Main Level | Breakfast | 3.32 m | 3.5 m | 3.32 m x 3.5 m |
| Main Level | Great Room | 3.32 m | 3.5 m | 3.32 m x 3.5 m |
| Upper Level | Primary Bedroom | 3.26 m | 3.99 m | 3.26 m x 3.99 m |
| Upper Level | Bedroom 2 | 2.87 m | 2.93 m | 2.87 m x 2.93 m |
| Upper Level | Bedroom 3 | 2.87 m | 2.93 m | 2.87 m x 2.93 m |
| Upper Level | Bonus Room | 2.87 m | 3.32 m | 2.87 m x 3.32 m |
https://www.realtor.ca/real-estate/27730714/1647-16-av-nw-edmonton-aster
Interested?
Contact us for more information
David C. St. Jean
Associate
1400-10665 Jasper Ave Nw
Edmonton, Alberta T5J 3S9











