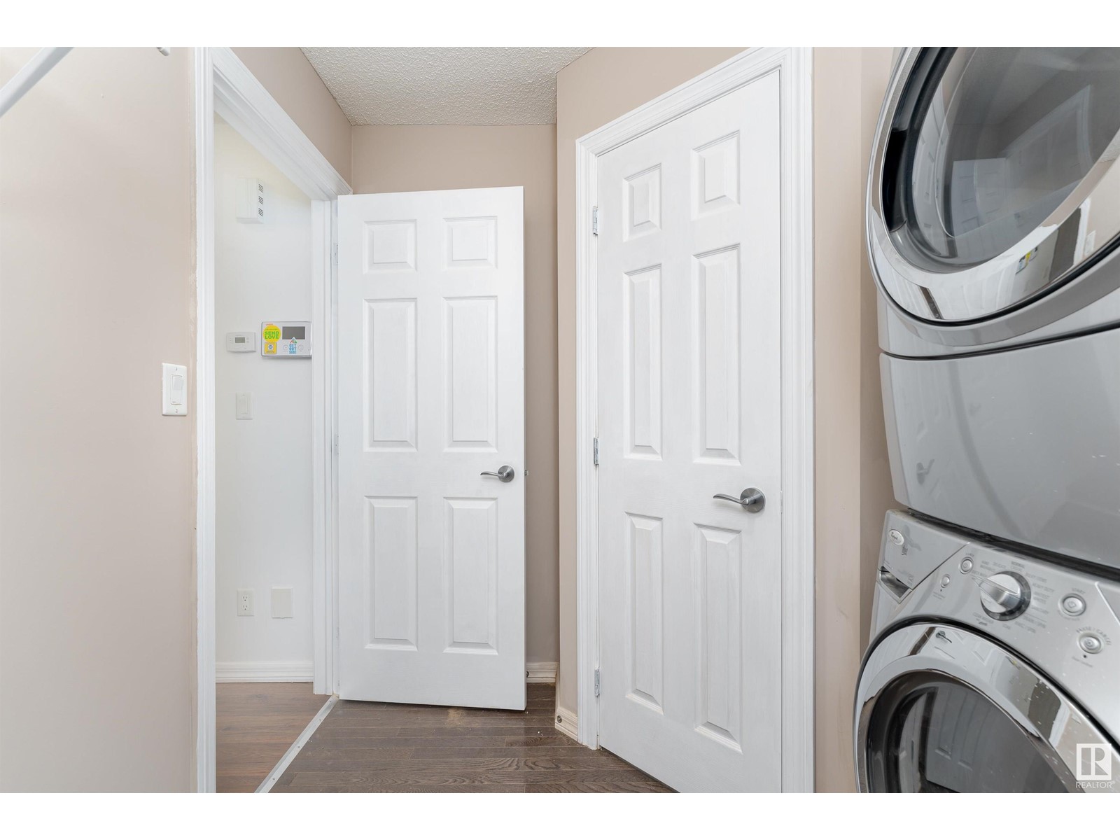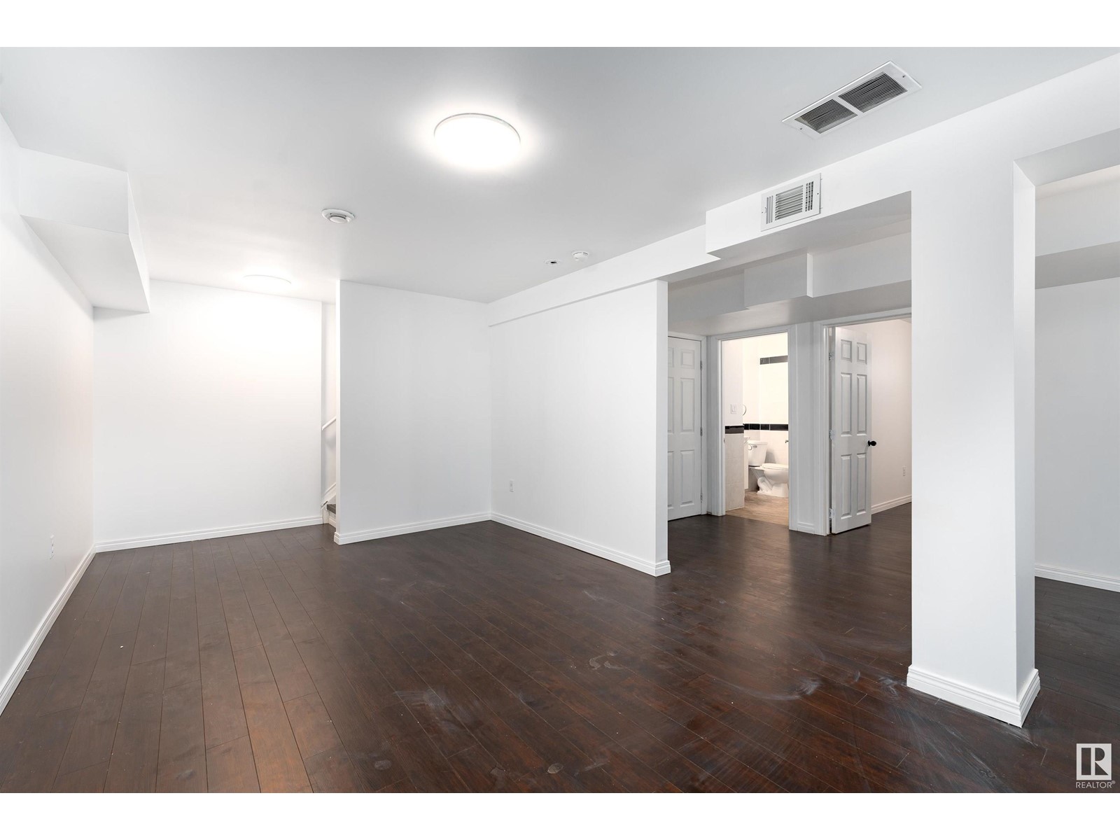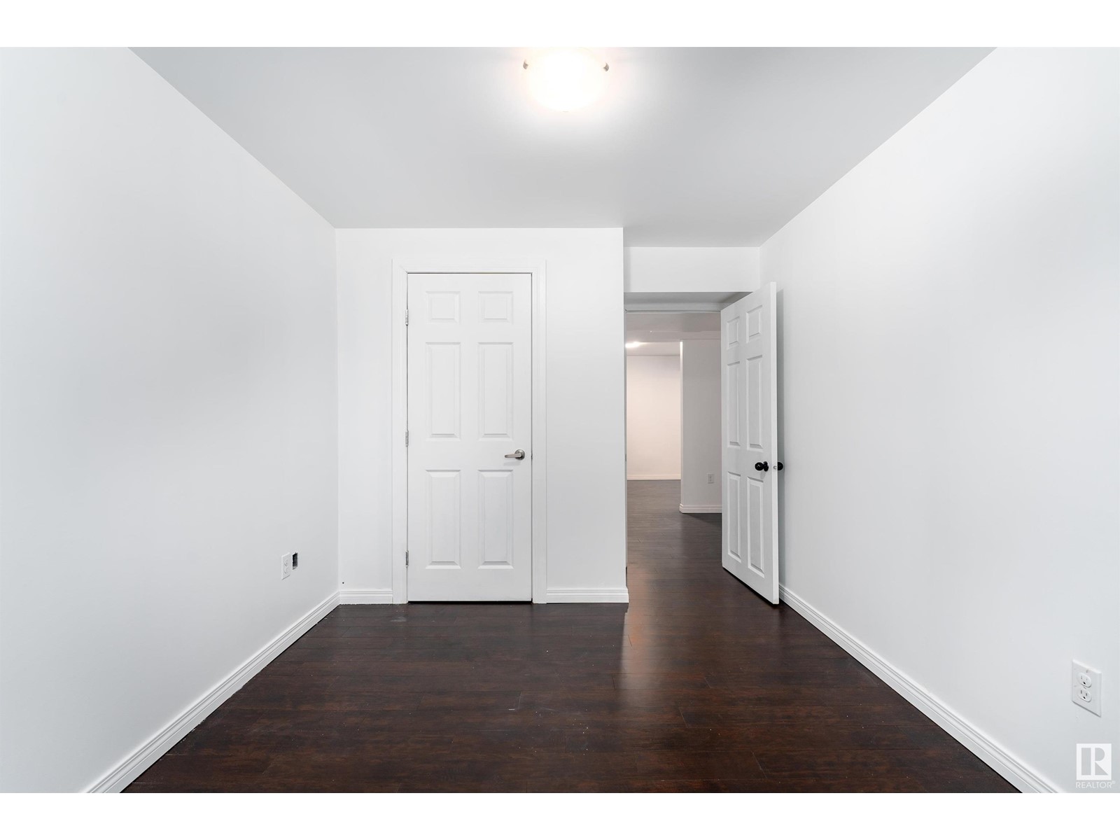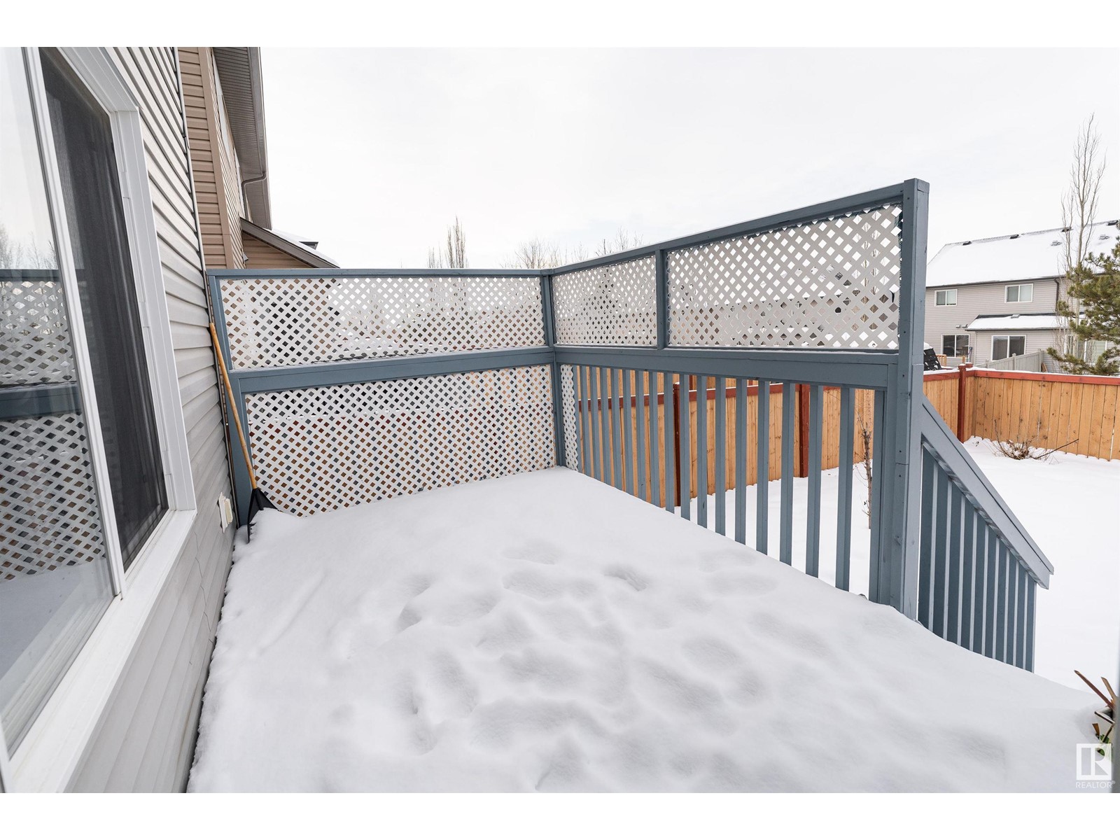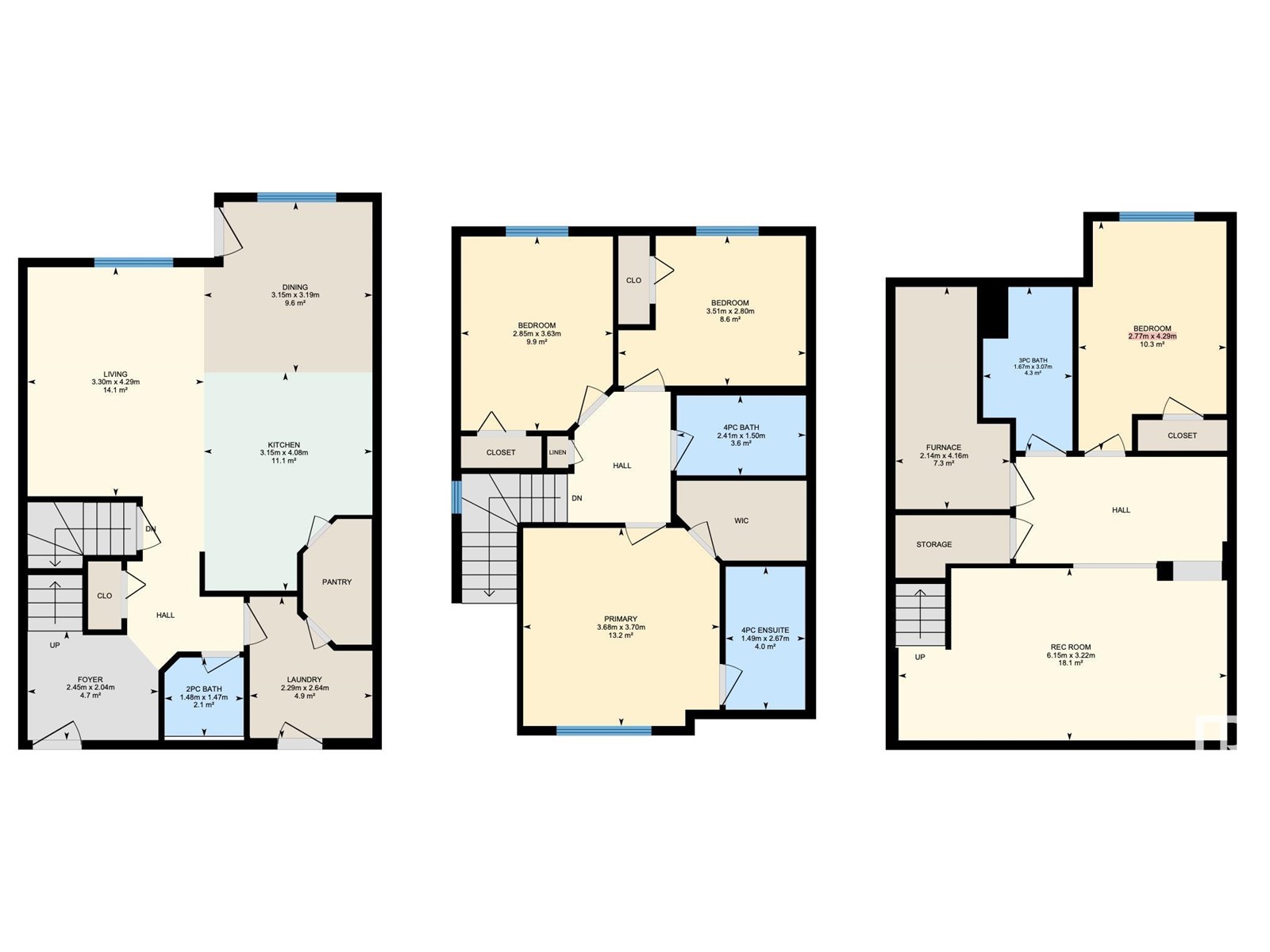163 Rue Monique Beaumont, Alberta T4X 0G3
$419,900
This charming two-storey home is perfectly located within walking distance to amenities, recreation centres (just a 5-minute walk), and a nearby bus stop. The main floor offers a functional layout with a living room, dining room, and a well-equipped kitchen featuring countertops, cabinets, a double sink, and a walk-through pantry. You'll also find a laundry area and a convenient 2pc bathroom. Step outside to enjoy the freshly painted and updated deck (August 2024), complete with natural gas hookups for easy grilling. Upstairs, the carpeted primary bedroom includes a walk-in closet and a 4pc ensuite. Two additional bedrooms and another 4pc bathroom complete the upper level. The fully finished basement adds versatility with a recreational room, an extra bedroom, a 3pc bathroom, and plenty of storage space. This home features recent updates, including fresh interior paint (December 2024), new lighting (Dec 2024), and well-maintained furnace. The hardwood floors were also replaced in Dec 2024. A must see! (id:57312)
Property Details
| MLS® Number | E4417260 |
| Property Type | Single Family |
| Neigbourhood | Montalet |
| AmenitiesNearBy | Playground, Public Transit, Schools, Shopping |
| CommunityFeatures | Public Swimming Pool |
| ParkingSpaceTotal | 4 |
| Structure | Deck |
Building
| BathroomTotal | 4 |
| BedroomsTotal | 4 |
| Appliances | Dishwasher, Dryer, Freezer, Garage Door Opener, Microwave Range Hood Combo, Refrigerator, Stove, Central Vacuum, Washer, Window Coverings |
| BasementDevelopment | Finished |
| BasementType | Full (finished) |
| ConstructedDate | 2010 |
| ConstructionStyleAttachment | Semi-detached |
| HalfBathTotal | 1 |
| HeatingType | Forced Air |
| StoriesTotal | 2 |
| SizeInterior | 1247.4296 Sqft |
| Type | Duplex |
Parking
| Attached Garage |
Land
| Acreage | No |
| FenceType | Fence |
| LandAmenities | Playground, Public Transit, Schools, Shopping |
| SizeIrregular | 301.29 |
| SizeTotal | 301.29 M2 |
| SizeTotalText | 301.29 M2 |
Rooms
| Level | Type | Length | Width | Dimensions |
|---|---|---|---|---|
| Basement | Bedroom 4 | 2.77m x 4.29m | ||
| Basement | Recreation Room | 6.15m x 3.22m | ||
| Basement | Storage | Measurements not available | ||
| Main Level | Living Room | 3.30m x 4.29m | ||
| Main Level | Dining Room | 3.15m x 3.19m | ||
| Main Level | Kitchen | 3.15m x 4.08m | ||
| Main Level | Laundry Room | 2.64 m | Measurements not available x 2.64 m | |
| Upper Level | Primary Bedroom | 3.68m x 3.70m | ||
| Upper Level | Bedroom 2 | 3.51m x 2.80m | ||
| Upper Level | Bedroom 3 | 2.85m x 3.63m |
https://www.realtor.ca/real-estate/27775482/163-rue-monique-beaumont-montalet
Interested?
Contact us for more information
Samantha R. Cowan
Associate
105-4990 92 Ave Nw
Edmonton, Alberta T6B 2V4















