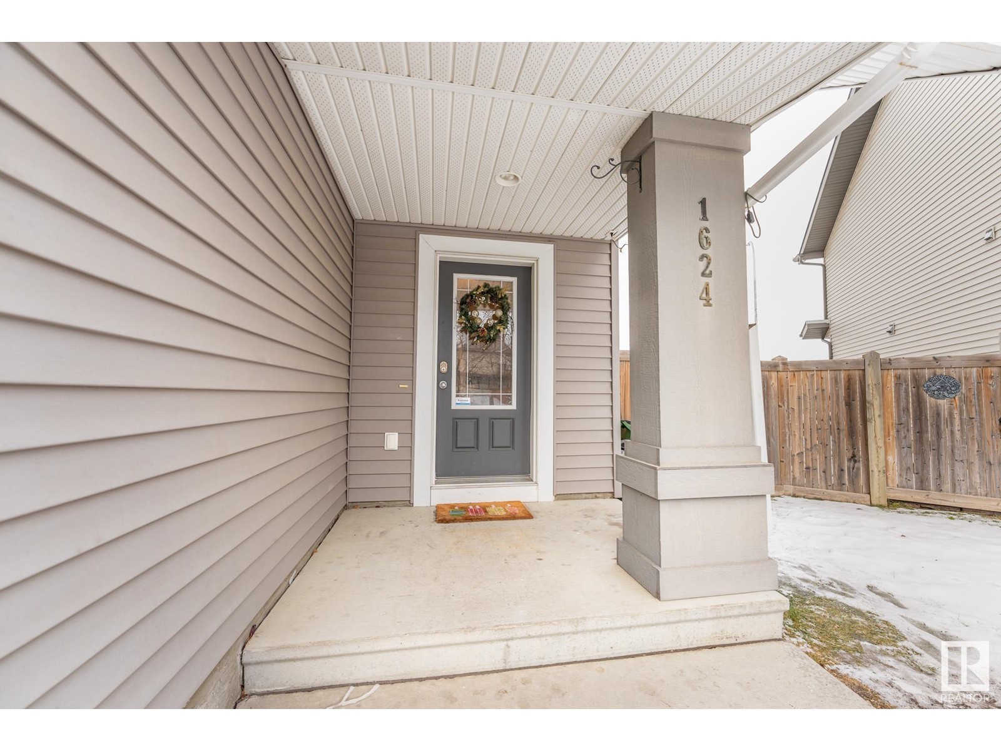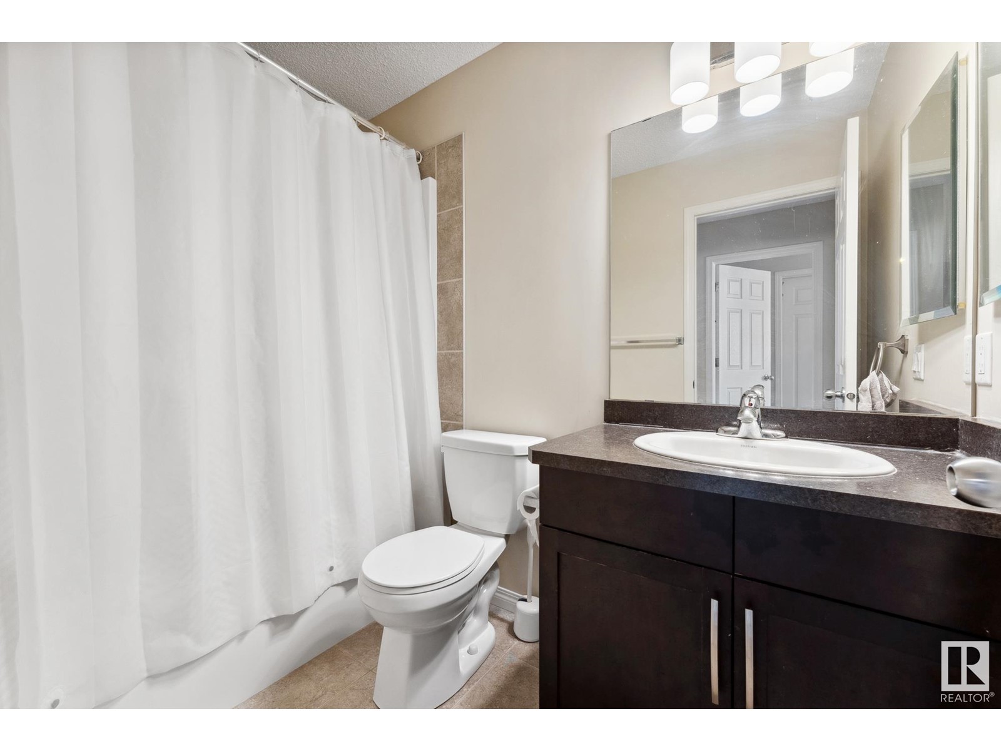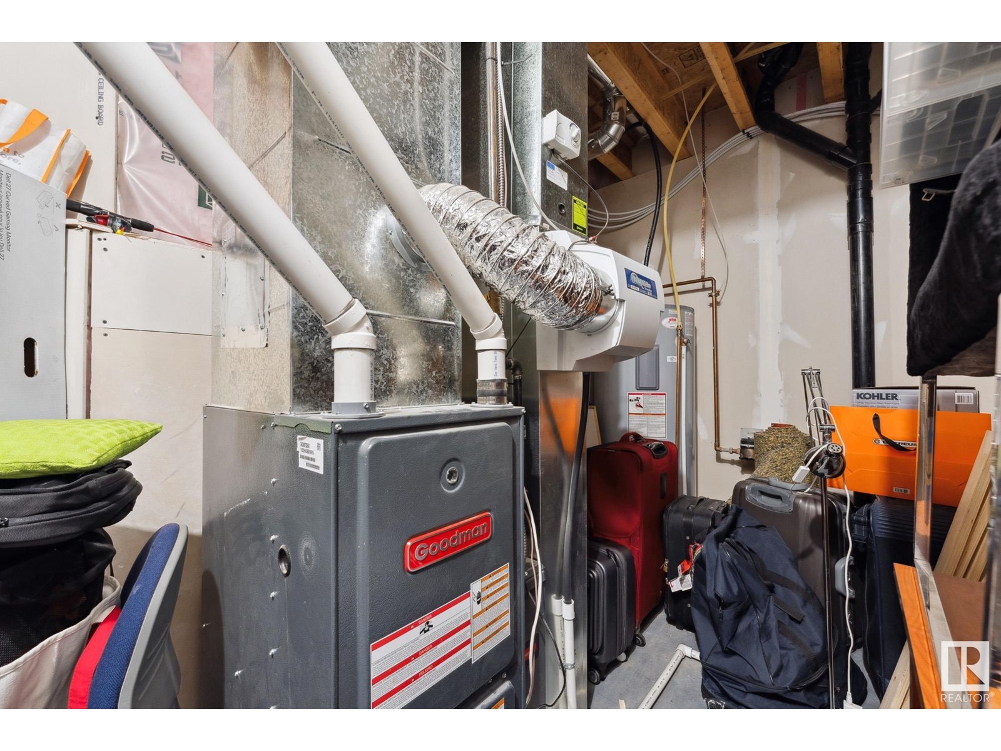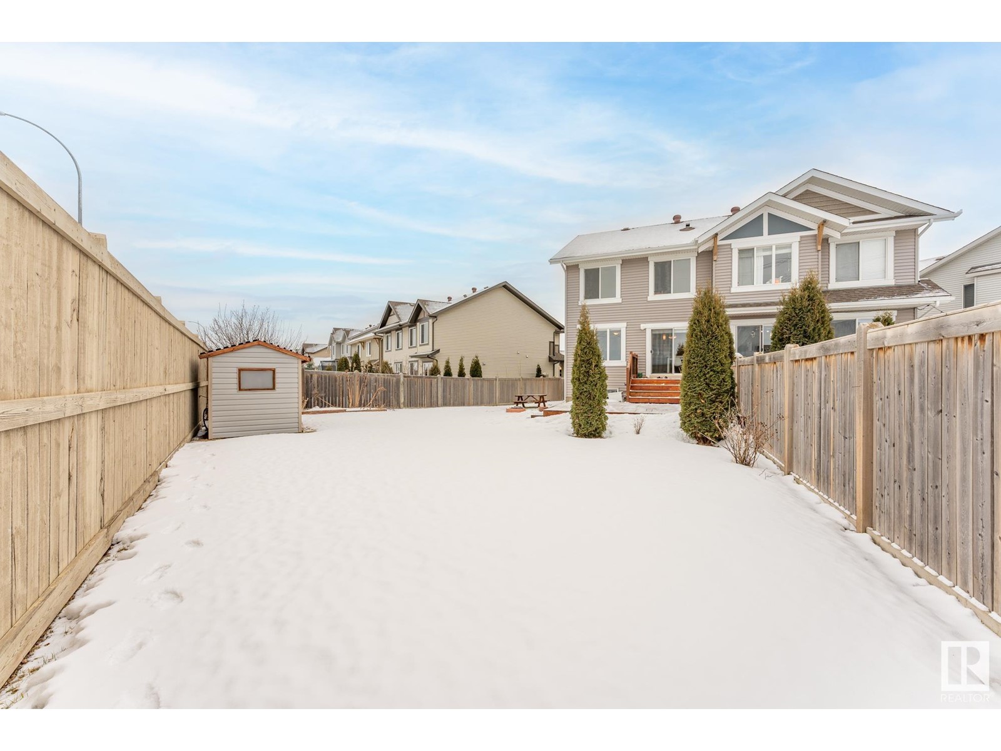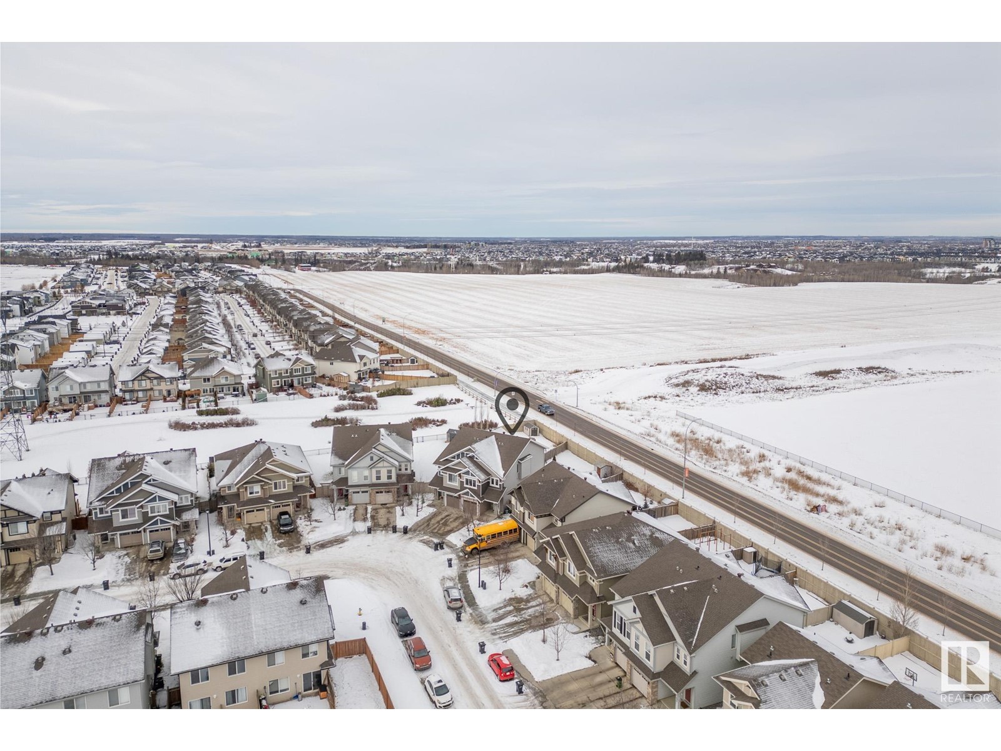1624 Chapman Wy Sw Edmonton, Alberta T6W 0Z2
$464,900
This exceptional 1703 sq. ft. Brookfield Caenza Model 1/2 duplex in Chappelle Gardens is a true standout. Meticulously maintained, it features high-end finishes, including hardwood, ceramic tiles, and upgraded broadloom. The custom kitchen boasts dark wood cabinets, a large center island, corner pantry, and top-tier stainless steel appliances. Fully Finished basement offers extra bedroom, bathroom and a living room area for guest and families! The upper floor offers a bonus room, laundry, and three spacious bedrooms, including a master suite with a walk-in closet and luxurious ensuite. Huge pie lot backyard with upgraded deck and the finished basement is perfect for a mancave, with a stunning stone-faced fireplace. Outside, enjoy a large deck, fully fenced yard, and central air. Located minutes from schools, shopping, and the Anthony Henday, this home is a must-see! (id:57312)
Property Details
| MLS® Number | E4418059 |
| Property Type | Single Family |
| Neigbourhood | Chappelle Area |
| AmenitiesNearBy | Playground, Schools, Shopping |
| Structure | Deck |
Building
| BathroomTotal | 4 |
| BedroomsTotal | 4 |
| Appliances | Dishwasher, Dryer, Microwave Range Hood Combo, Refrigerator, Stove, Washer |
| BasementDevelopment | Finished |
| BasementType | Full (finished) |
| ConstructedDate | 2013 |
| ConstructionStyleAttachment | Semi-detached |
| HalfBathTotal | 1 |
| HeatingType | Forced Air |
| StoriesTotal | 2 |
| SizeInterior | 1703.2812 Sqft |
| Type | Duplex |
Parking
| Attached Garage |
Land
| Acreage | No |
| LandAmenities | Playground, Schools, Shopping |
| SizeIrregular | 438.66 |
| SizeTotal | 438.66 M2 |
| SizeTotalText | 438.66 M2 |
Rooms
| Level | Type | Length | Width | Dimensions |
|---|---|---|---|---|
| Basement | Bedroom 4 | 2.85 m | 5.63 m | 2.85 m x 5.63 m |
| Main Level | Living Room | 2.99 m | 3.4 m | 2.99 m x 3.4 m |
| Main Level | Dining Room | 2.99 m | 2.25 m | 2.99 m x 2.25 m |
| Main Level | Kitchen | 3.84 m | 3.32 m | 3.84 m x 3.32 m |
| Upper Level | Primary Bedroom | 4.77 m | 3.36 m | 4.77 m x 3.36 m |
| Upper Level | Bedroom 2 | 4.03 m | 2.95 m | 4.03 m x 2.95 m |
| Upper Level | Bedroom 3 | 5.18 m | 2.75 m | 5.18 m x 2.75 m |
| Upper Level | Bonus Room | 3.61 m | 4.65 m | 3.61 m x 4.65 m |
https://www.realtor.ca/real-estate/27805352/1624-chapman-wy-sw-edmonton-chappelle-area
Interested?
Contact us for more information
Tim Jeong
Associate
2852 Calgary Tr Nw
Edmonton, Alberta T6J 6V7

