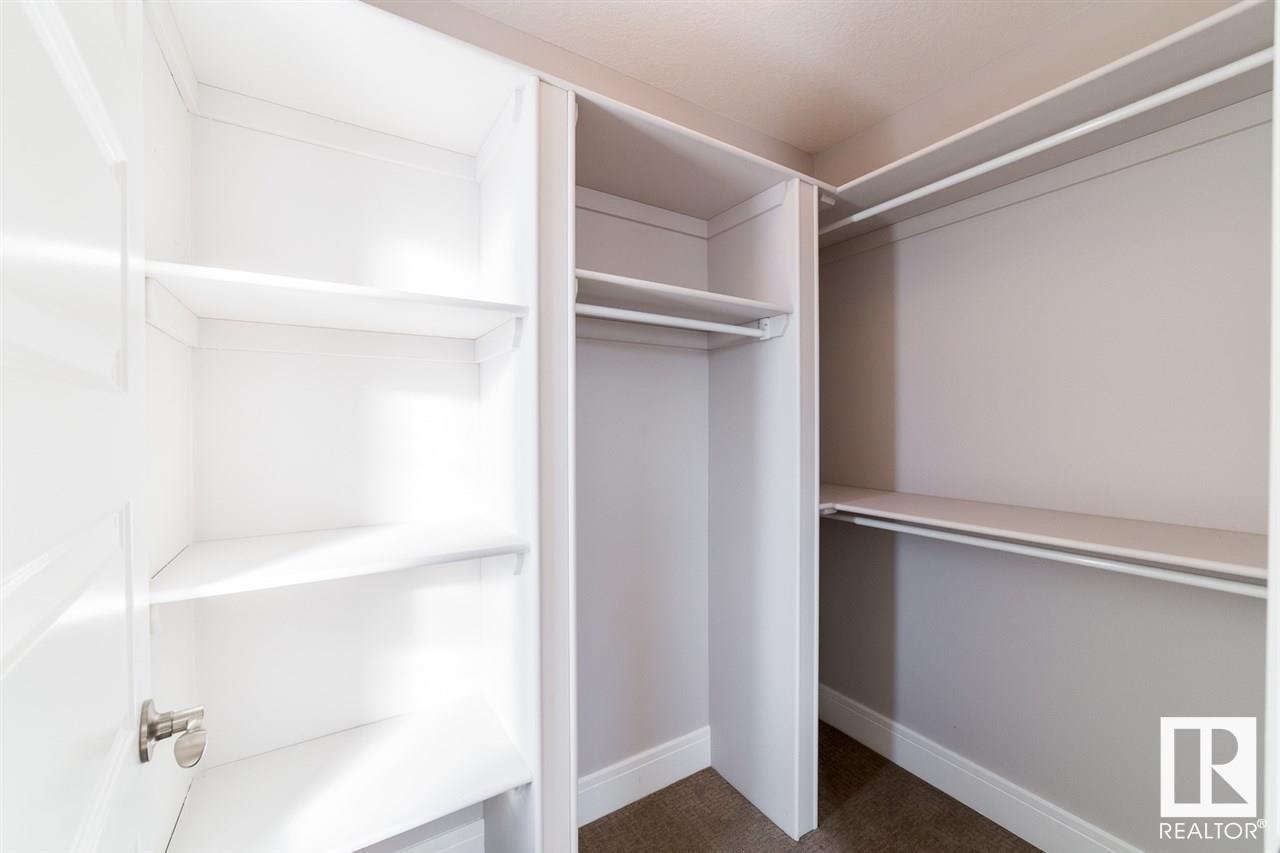16231 138 St Nw Nw Edmonton, Alberta T6V 0J8
$620,000
2 storey home in the Community of Carlton. Bright & open floor plan w/soaring ceilings & natural lighting through the abundance of windows. Living room just off the foyer. Formal dining room, den on the main as well as the family room w/gas fireplace surrounded by stone and built ins. Dream kitchen with a very functional layout featuring dark cabinetry, granite counters & island, stainless steel appliances & walk in pantry. Garden door to the back deck. Half bath on the main. Walnut hardwood and ceramic tile flooring through out the main. Decorative wrought iron railing to the upper level overlooking the living room below. FOUR bedrooms on this level. Master w/huge walk in closet, a 5 piece ensuite with soaker tub & walk in shower.Three more well sized bedrooms - two of them share a four piece ensuite. Laundry on this level as well as the 4 piece main bath. Basement is unspoiled for future development. Capping off this great home is a triple attached garage! (id:57312)
Property Details
| MLS® Number | E4416468 |
| Property Type | Single Family |
| Neigbourhood | Carlton |
| AmenitiesNearBy | Schools, Shopping |
| Features | See Remarks |
Building
| BathroomTotal | 5 |
| BedroomsTotal | 1 |
| Appliances | See Remarks |
| BasementDevelopment | Unfinished |
| BasementType | See Remarks (unfinished) |
| ConstructedDate | 2014 |
| ConstructionStyleAttachment | Detached |
| HeatingType | Forced Air |
| StoriesTotal | 2 |
| SizeInterior | 2400.352 Sqft |
| Type | House |
Parking
| Attached Garage |
Land
| Acreage | No |
| FenceType | Fence |
| LandAmenities | Schools, Shopping |
| SizeIrregular | 369.62 |
| SizeTotal | 369.62 M2 |
| SizeTotalText | 369.62 M2 |
Rooms
| Level | Type | Length | Width | Dimensions |
|---|
https://www.realtor.ca/real-estate/27750589/16231-138-st-nw-nw-edmonton-carlton
Interested?
Contact us for more information
Wes Abdulgany
Associate
100-10328 81 Ave Nw
Edmonton, Alberta T6E 1X2























