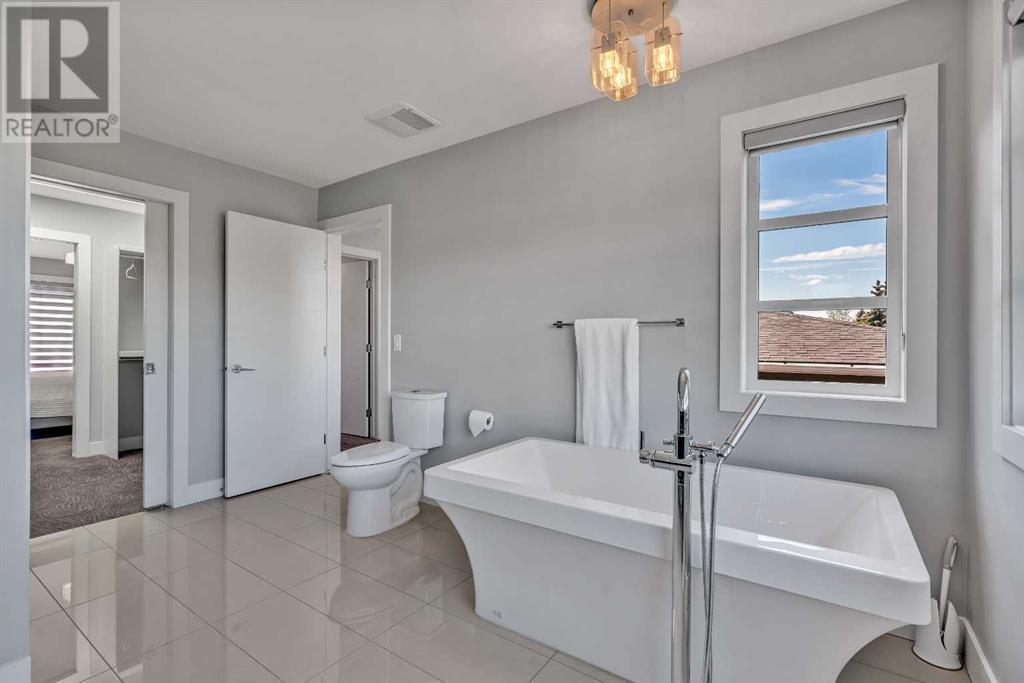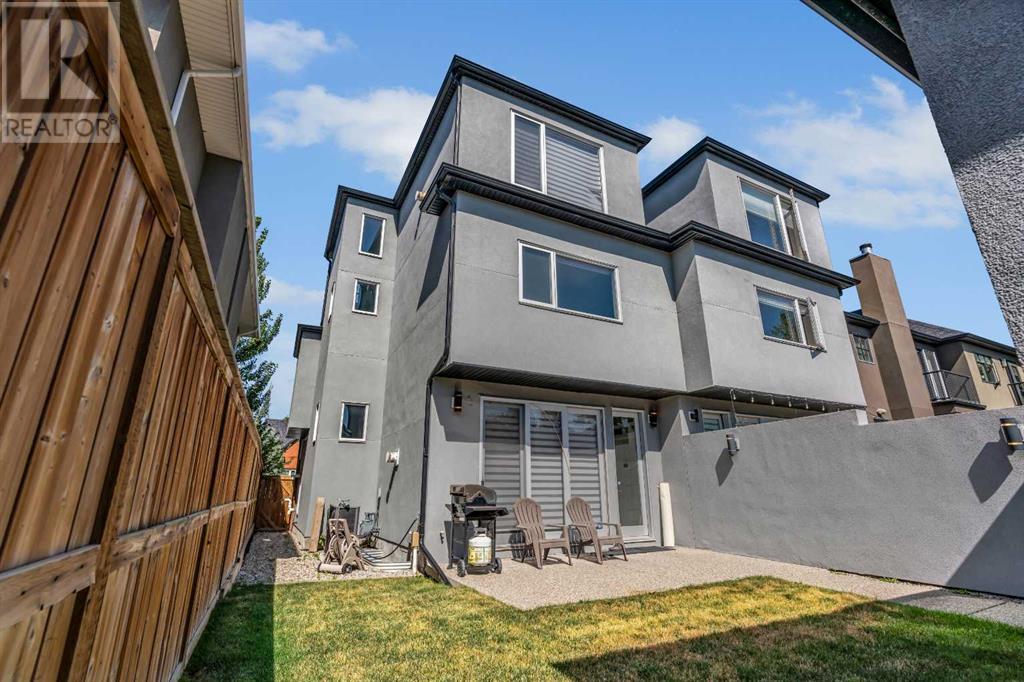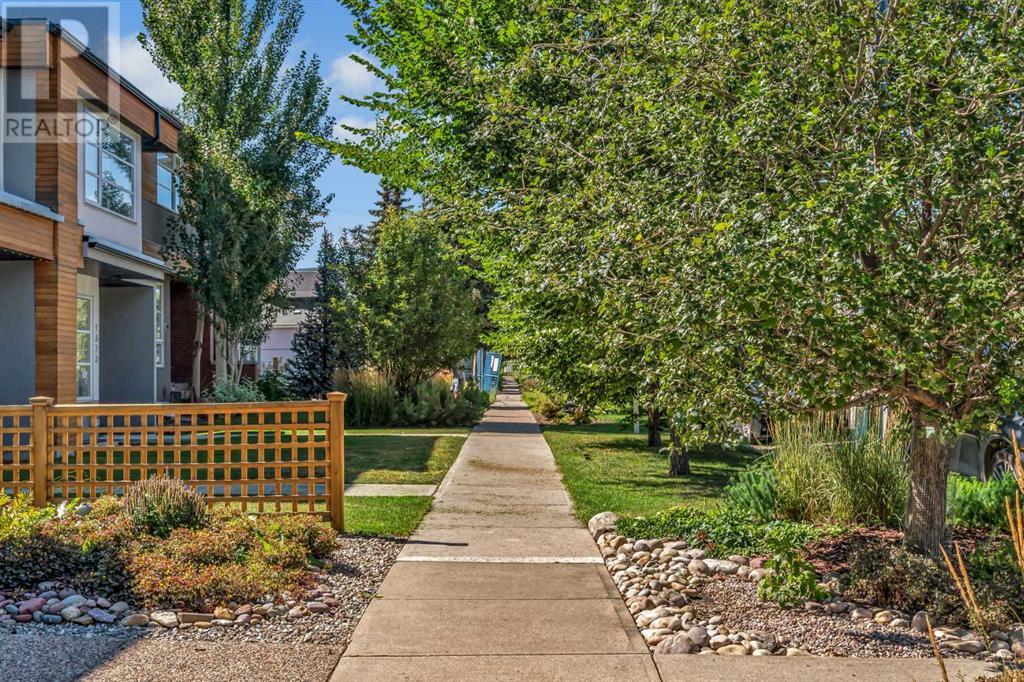1623 Westmount Road Nw Calgary, Alberta T2M 3M2
$1,150,000
Nestled on a quiet tree-lined street in the heart of Hillhurst, this spectacular executive three-storey infill by Stone West Homes offers an extraordinary blend of luxury and convenience. Located just steps from the vibrant shops and dining of Kensington and minutes from downtown, this custom-built residence spans over 2,900 sq. ft. of thoughtfully designed living space throughout. Upon entry, you’re welcomed by an open foyer, then step onto rich hardwood floors that flow seamlessly throughout the bright and open main floor. At the center of this level is a modern kitchen, showcasing white quartz counters, a striking backsplash, Viking stainless steel appliances, and custom cabinetry that combines style and functionality. Adjacent to the kitchen, the spacious dining area provides an ideal space for entertaining, while the living room, enhanced with pre-wired speakers and large windows, sets the stage for relaxed evenings by the fire. Upstairs, two generously sized bedrooms each have a walk-in closet and share a beautifully appointed full bath, and a dedicated laundry room that offers ample storage and convenience, complete with a sink. A loft area houses a built-in desk, perfect for a study space or library. On the top floor, the primary suite stands out as a true retreat, featuring vaulted ceilings, a 2nd fireplace for cozy winter nights, and a spa-like ensuite. With an oversized shower, a freestanding soaker tub, and a massive walkthrough closet illuminated by a skylight, the ensuite provides a sanctuary-like experience every day. Adding to the home’s appeal, the fully finished basement extends your living space with a fourth bedroom and a full bath, ideal for guests or a growing family. A wet bar elevates the entertainment factor, making this area perfect for casual family gatherings or hosting friends. The continuation of pre-wired speakers ensures high-quality sound throughout this level, enhancing your home theatre experience. Outside, a south-facing backyard becomes your private, sun-filled retreat. The aggregate patio invites you to enjoy BBQs or quiet mornings with a coffee in hand. Along with the double detached garage for convenience and storage, the low-maintenance yard ensures that you can focus on enjoying the perks of inner-city living. Equipped with roughed-in Vacuflo for easy cleaning, this home masterfully combines modern functionality with luxurious finishes. In an unbeatable location, it presents an exceptional opportunity to relish the benefits of inner-city living in a high-end, custom-built home. (id:57312)
Property Details
| MLS® Number | A2160700 |
| Property Type | Single Family |
| Neigbourhood | Hillhurst |
| Community Name | Hillhurst |
| AmenitiesNearBy | Park, Playground |
| Features | Other, Back Lane, Wet Bar, Closet Organizers |
| ParkingSpaceTotal | 2 |
| Plan | 1410728 |
Building
| BathroomTotal | 4 |
| BedroomsAboveGround | 3 |
| BedroomsBelowGround | 1 |
| BedroomsTotal | 4 |
| Appliances | Washer, Refrigerator, Cooktop - Gas, Dishwasher, Dryer, Microwave, Oven - Built-in, Hood Fan, Garage Door Opener |
| BasementDevelopment | Finished |
| BasementType | Full (finished) |
| ConstructedDate | 2013 |
| ConstructionMaterial | Wood Frame |
| ConstructionStyleAttachment | Semi-detached |
| CoolingType | None |
| ExteriorFinish | Stucco |
| FireplacePresent | Yes |
| FireplaceTotal | 2 |
| FlooringType | Carpeted, Hardwood, Tile |
| FoundationType | Poured Concrete |
| HalfBathTotal | 1 |
| HeatingType | Forced Air |
| StoriesTotal | 3 |
| SizeInterior | 2185.33 Sqft |
| TotalFinishedArea | 2185.33 Sqft |
| Type | Duplex |
Parking
| Attached Garage | 2 |
Land
| Acreage | No |
| FenceType | Fence |
| LandAmenities | Park, Playground |
| LandscapeFeatures | Landscaped |
| SizeDepth | 32.57 M |
| SizeFrontage | 7.62 M |
| SizeIrregular | 248.00 |
| SizeTotal | 248 M2|0-4,050 Sqft |
| SizeTotalText | 248 M2|0-4,050 Sqft |
| ZoningDescription | R-c2 |
Rooms
| Level | Type | Length | Width | Dimensions |
|---|---|---|---|---|
| Second Level | Bedroom | 15.58 Ft x 15.92 Ft | ||
| Second Level | 4pc Bathroom | 9.50 Ft x 4.92 Ft | ||
| Second Level | Laundry Room | 9.58 Ft x 5.42 Ft | ||
| Second Level | Bedroom | 12.58 Ft x 12.58 Ft | ||
| Basement | Recreational, Games Room | 14.83 Ft x 16.17 Ft | ||
| Basement | Furnace | 9.08 Ft x 6.50 Ft | ||
| Basement | 4pc Bathroom | 9.08 Ft x 5.00 Ft | ||
| Basement | Bedroom | 13.08 Ft x 10.42 Ft | ||
| Main Level | Living Room | 15.08 Ft x 13.17 Ft | ||
| Main Level | Kitchen | 16.67 Ft x 17.58 Ft | ||
| Main Level | Dining Room | 13.50 Ft x 9.67 Ft | ||
| Main Level | 2pc Bathroom | 5.58 Ft x 4.92 Ft | ||
| Upper Level | Primary Bedroom | 12.92 Ft x 14.25 Ft | ||
| Upper Level | Other | 8.17 Ft x 7.00 Ft | ||
| Upper Level | 4pc Bathroom | 10.50 Ft x 13.42 Ft |
https://www.realtor.ca/real-estate/27357330/1623-westmount-road-nw-calgary-hillhurst
Interested?
Contact us for more information
Jordan C. Lotoski
Associate
115, 8820 Blackfoot Trail S.e.
Calgary, Alberta T2J 3J1




































