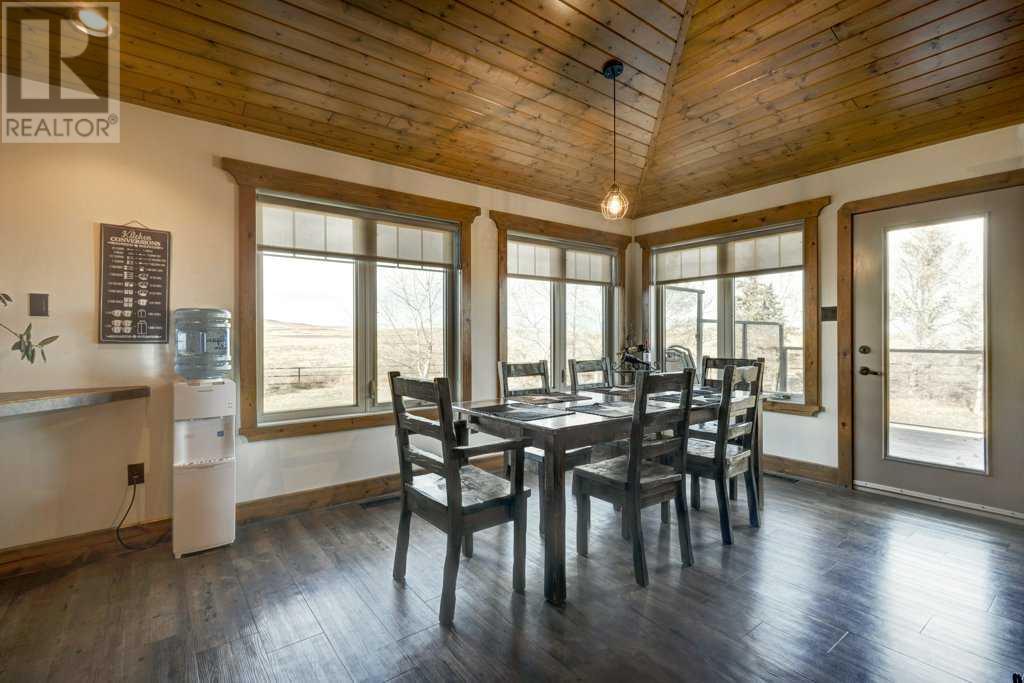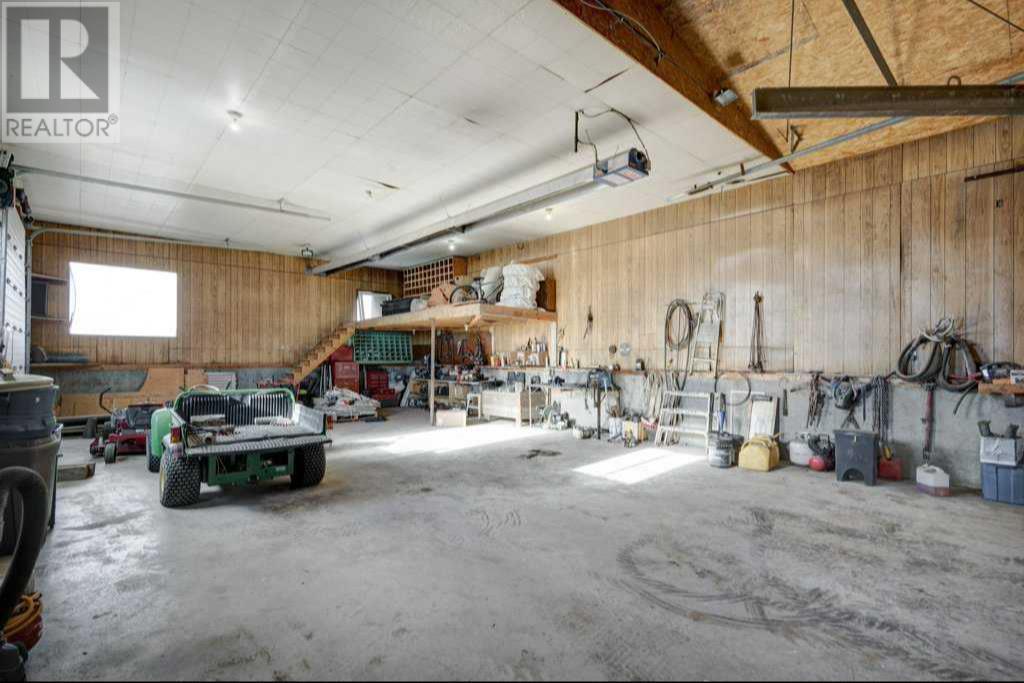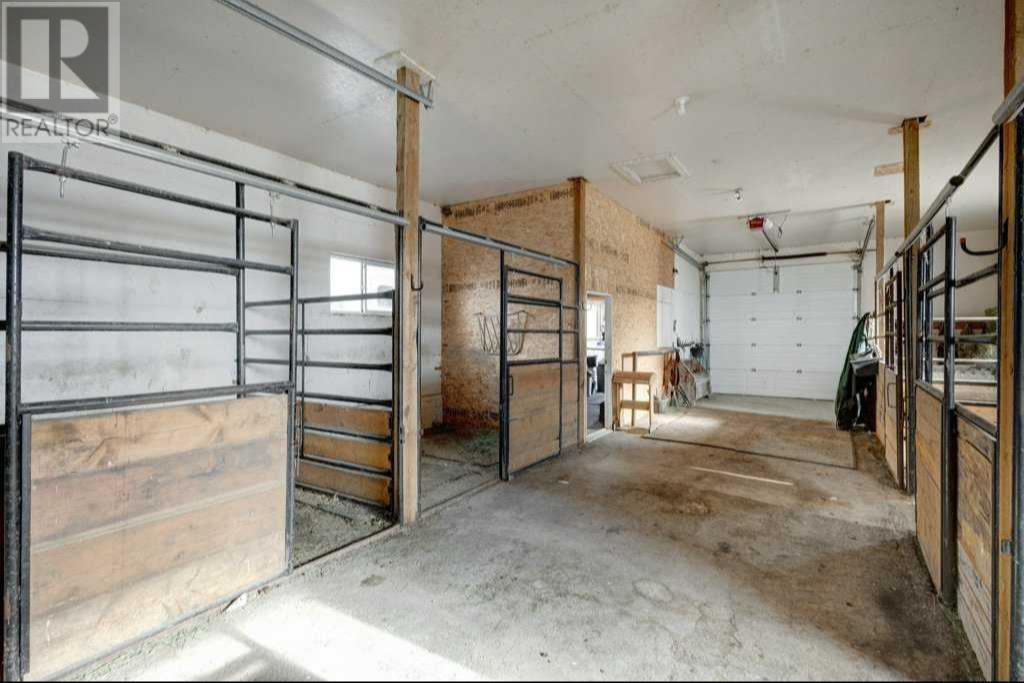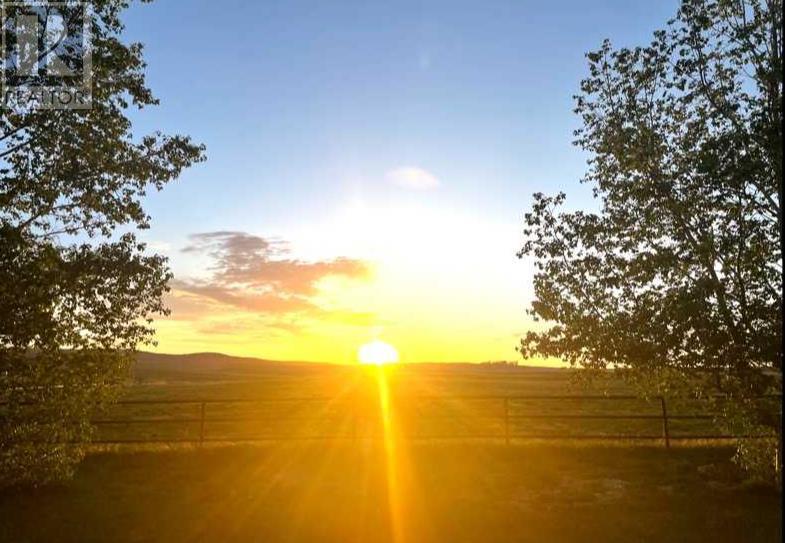162016 290 Range Road M.d. Of, Alberta T0L 1R0
$1,850,000
Located just minutes west of Nanton on 148 acres, this stunning property is sure to check all of the boxes. This gorgeous country style bungalow has over 3680 sq ft of finished space and was meticulously crafted in 2006 with an open concept, towering vaulted ceilings and custom wood features throughout. The home has 5 generous bedrooms, 3.5 bathrooms, a dedicated main floor office and 2 laundry rooms. Downstairs you will find a large rec room with 9ft ceilings, a built in bar and plenty of storage. The home is complete with a backup generator, a rugged metal roof and an oversized triple attached garage with heated floors. Across the yard from the main house is a large heated shop that is divided into 2 separate spaces. The east end has been developed as a self contained 1350ft secondary apartment (Illegal) complete with in-floor heating, custom kitchen, 1.5 bathrooms and a massive 1 bedroom loft. This second living area is perfect for a hired person, multi-generation family or to generate some additional rental income. The west side of the building functions as a shop/warehouse with heated concrete floors, 16ft ceilings, 2 storage units and large sliding doors. There is a second heated shop with an overhead crane, 240v power, 2 large overhead doors and an upper mezzanine. The barn is outfitted with 5 box stalls, a hydrant, overhead doors and a dedicated tack room. There is a separate storage room for square bales and a stud pen off the south end. Moving through the yard you will find a 50ft round pen and a processing barn for a cattle operation. There are several pipe pens complete with 5 automatic waterers throughout. The 200' x 300' foot outdoor arena has good footing, built in team roping boxes and a return alley. There are a few other small buildings throughout, including a chicken coop and a greenhouse for growing your own vegetables and getting an early start on your annuals. There are 2 high volume producing wells on the property, although only one o f them is currently being used. This amazing parcel has stunning views of the rolling foothills with quick access to Kananaskis, Chain Lakes and the Crowsnest Pass. Just a 5 minute drive away, you can enjoy all of the shopping, restaurants and amenities that the vibrant community of Nanton has to offer. Don't miss out on this rare opportunity for anyone looking for a turn-key horse/livestock operation or for those just looking for a beautiful home in the country. (id:57312)
Property Details
| MLS® Number | A2180447 |
| Property Type | Single Family |
| AmenitiesNearBy | Golf Course, Schools, Shopping |
| CommunityFeatures | Golf Course Development |
| Features | Treed |
| ParkingSpaceTotal | 6 |
| Structure | Barn, Deck |
Building
| BathroomTotal | 4 |
| BedroomsAboveGround | 3 |
| BedroomsBelowGround | 2 |
| BedroomsTotal | 5 |
| Appliances | Washer, Refrigerator, Gas Stove(s), Dishwasher, Dryer, Hood Fan, Window Coverings, Garage Door Opener |
| ArchitecturalStyle | Bungalow |
| BasementDevelopment | Finished |
| BasementType | Full (finished) |
| ConstructedDate | 2006 |
| ConstructionMaterial | Wood Frame |
| ConstructionStyleAttachment | Detached |
| CoolingType | None |
| ExteriorFinish | Stucco |
| FireplacePresent | Yes |
| FireplaceTotal | 1 |
| FlooringType | Hardwood, Laminate |
| FoundationType | Poured Concrete |
| HalfBathTotal | 1 |
| HeatingFuel | Natural Gas |
| HeatingType | Forced Air, In Floor Heating |
| StoriesTotal | 1 |
| SizeInterior | 1869 Sqft |
| TotalFinishedArea | 1869 Sqft |
| Type | House |
| UtilityWater | Well |
Parking
| Garage | |
| Heated Garage | |
| RV | |
| Attached Garage | 3 |
Land
| Acreage | Yes |
| FenceType | Fence |
| LandAmenities | Golf Course, Schools, Shopping |
| Sewer | Septic Field, Septic Tank |
| SizeIrregular | 148.48 |
| SizeTotal | 148.48 Ac|80 - 160 Acres |
| SizeTotalText | 148.48 Ac|80 - 160 Acres |
| ZoningDescription | Rg |
Rooms
| Level | Type | Length | Width | Dimensions |
|---|---|---|---|---|
| Basement | Bedroom | 8.33 Ft x 15.50 Ft | ||
| Basement | Bedroom | 9.75 Ft x 11.67 Ft | ||
| Basement | 3pc Bathroom | .00 Ft x .00 Ft | ||
| Basement | Recreational, Games Room | 36.83 Ft x 27.00 Ft | ||
| Basement | Furnace | 15.08 Ft x 8.33 Ft | ||
| Basement | Laundry Room | 11.42 Ft x 19.42 Ft | ||
| Main Level | Primary Bedroom | 13.92 Ft x 15.58 Ft | ||
| Main Level | Bedroom | 9.75 Ft x 10.08 Ft | ||
| Main Level | Bedroom | 9.92 Ft x 12.17 Ft | ||
| Main Level | Kitchen | 9.50 Ft x 17.25 Ft | ||
| Main Level | Dining Room | 17.58 Ft x 8.58 Ft | ||
| Main Level | Living Room | 15.75 Ft x 29.58 Ft | ||
| Main Level | Office | 8.67 Ft x 9.83 Ft | ||
| Main Level | Foyer | 8.33 Ft x 8.50 Ft | ||
| Main Level | 2pc Bathroom | .00 Ft x .00 Ft | ||
| Main Level | 4pc Bathroom | .00 Ft x .00 Ft | ||
| Main Level | 3pc Bathroom | .00 Ft x .00 Ft | ||
| Main Level | Laundry Room | 6.75 Ft x 6.17 Ft |
https://www.realtor.ca/real-estate/27679192/162016-290-range-road-rural-willow-creek-no-26-md-of
Interested?
Contact us for more information
Jim Henheffer
Associate
#100, 707 - 10 Avenue S.w.
Calgary, Alberta T2R 0B3



















































