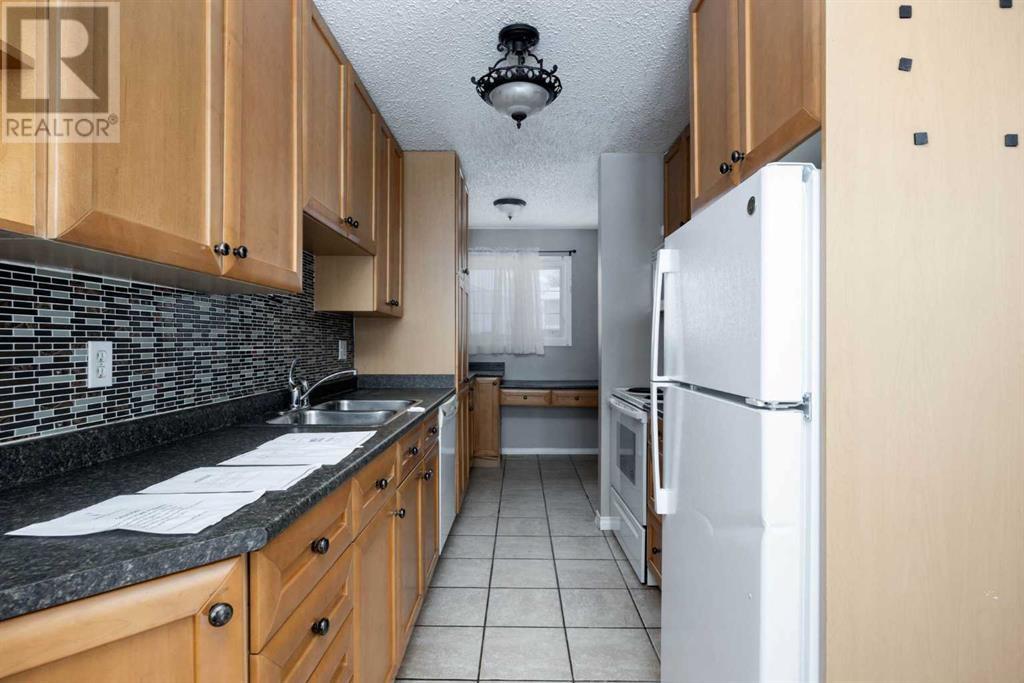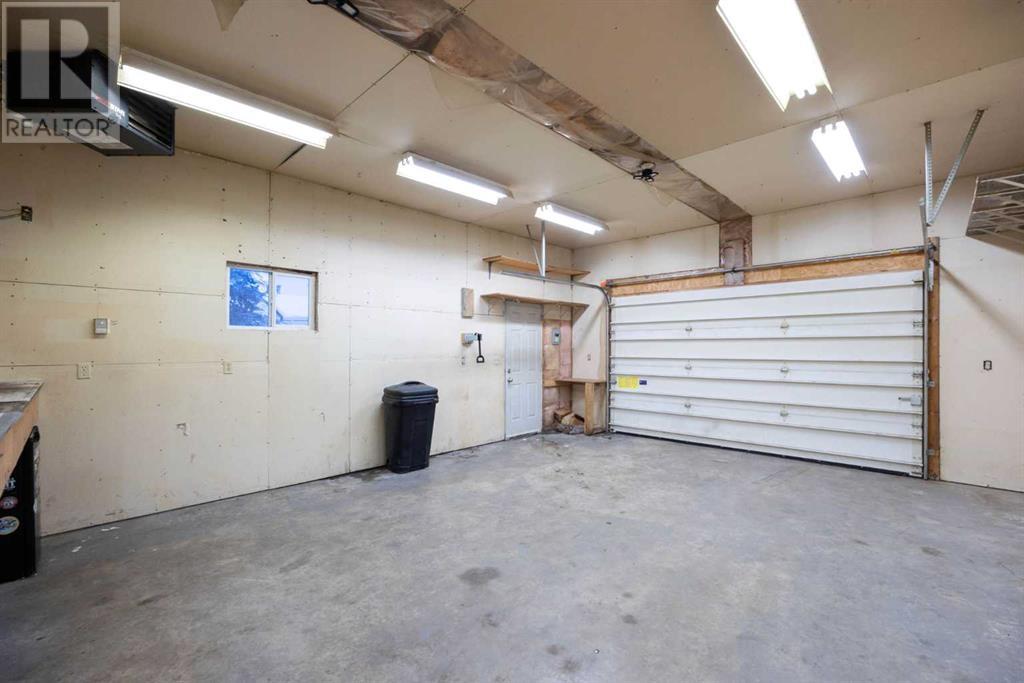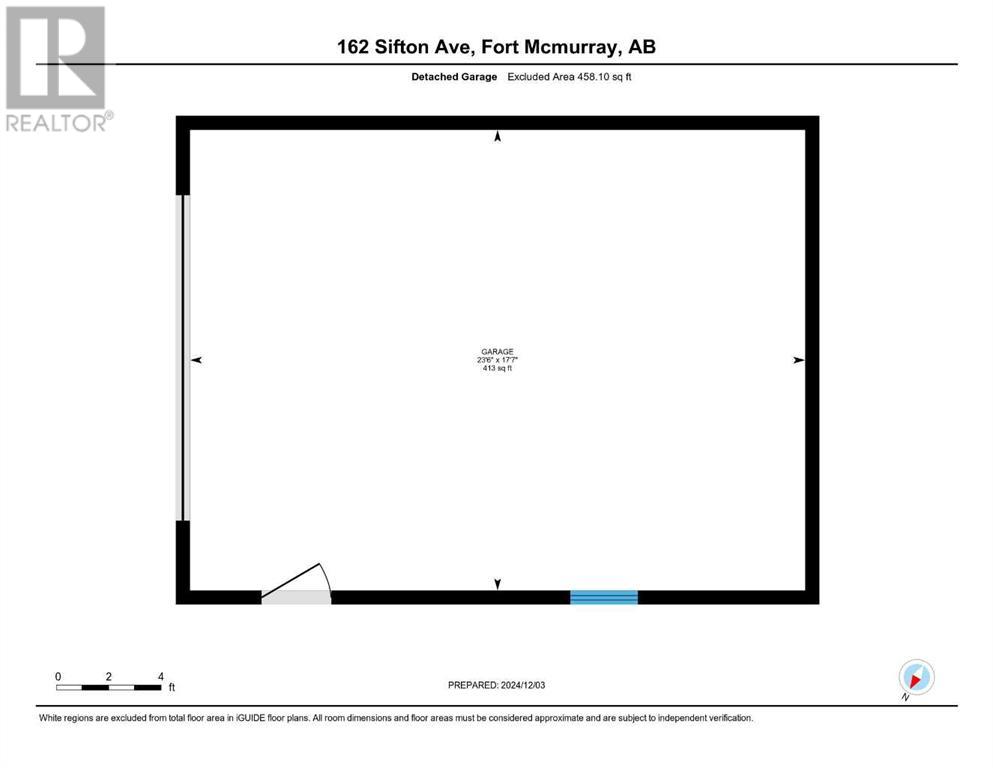162 Sifton Avenue Fort Mcmurray, Alberta T9H 3S1
$285,000
Affordable home ownership exists in Fort McMurray in the heart of Thickwood with a detached garage and no condo fees in this duplex. This home has three bedrooms plus den in the basement. Whether a starter home or simple living, this home has everything you need. Or is downsizing in your future retirement? A back yard for the kids to play. The detached garage is a super single at 18'8 & 24'7". Lots of options here with a great location close to schools, busing and shopping. Property is being sold as is where is . Be sure to check out the 360 tour and detailed floor plans. (id:57312)
Property Details
| MLS® Number | A2181993 |
| Property Type | Single Family |
| Neigbourhood | Thickwood |
| Community Name | Thickwood |
| AmenitiesNearBy | Park, Playground, Schools, Shopping |
| ParkingSpaceTotal | 3 |
| Plan | 7621355 |
| Structure | None |
Building
| BathroomTotal | 2 |
| BedroomsAboveGround | 3 |
| BedroomsTotal | 3 |
| Appliances | None |
| BasementDevelopment | Finished |
| BasementType | Full (finished) |
| ConstructedDate | 1977 |
| ConstructionStyleAttachment | Semi-detached |
| CoolingType | None |
| ExteriorFinish | Vinyl Siding |
| FlooringType | Laminate, Linoleum |
| FoundationType | Poured Concrete |
| HalfBathTotal | 1 |
| HeatingType | Central Heating |
| StoriesTotal | 2 |
| SizeInterior | 1105 Sqft |
| TotalFinishedArea | 1105 Sqft |
| Type | Duplex |
Parking
| Detached Garage | 1 |
Land
| Acreage | No |
| FenceType | Partially Fenced |
| LandAmenities | Park, Playground, Schools, Shopping |
| SizeDepth | 36.56 M |
| SizeFrontage | 12.19 M |
| SizeIrregular | 4675.13 |
| SizeTotal | 4675.13 Sqft|4,051 - 7,250 Sqft |
| SizeTotalText | 4675.13 Sqft|4,051 - 7,250 Sqft |
| ZoningDescription | R2 |
Rooms
| Level | Type | Length | Width | Dimensions |
|---|---|---|---|---|
| Second Level | 4pc Bathroom | .00 Ft x .00 Ft | ||
| Second Level | Bedroom | 9.25 Ft x 10.67 Ft | ||
| Second Level | Bedroom | 9.33 Ft x 12.67 Ft | ||
| Second Level | Primary Bedroom | 11.83 Ft x 10.50 Ft | ||
| Basement | Den | 9.08 Ft x 15.17 Ft | ||
| Basement | Recreational, Games Room | 11.33 Ft x 18.58 Ft | ||
| Basement | Storage | 4.42 Ft x 3.92 Ft | ||
| Basement | Furnace | 15.92 Ft x 3.08 Ft | ||
| Main Level | 2pc Bathroom | .00 Ft x .00 Ft | ||
| Main Level | Other | 7.67 Ft x 8.00 Ft | ||
| Main Level | Kitchen | 7.58 Ft x 15.50 Ft | ||
| Main Level | Living Room | 13.58 Ft x 10.33 Ft |
https://www.realtor.ca/real-estate/27717899/162-sifton-avenue-fort-mcmurray-thickwood
Interested?
Contact us for more information
Melanie Galea
Associate
#215 - 8520 Manning Avenue
Fort Mcmurray, Alberta T9H 5G2






























