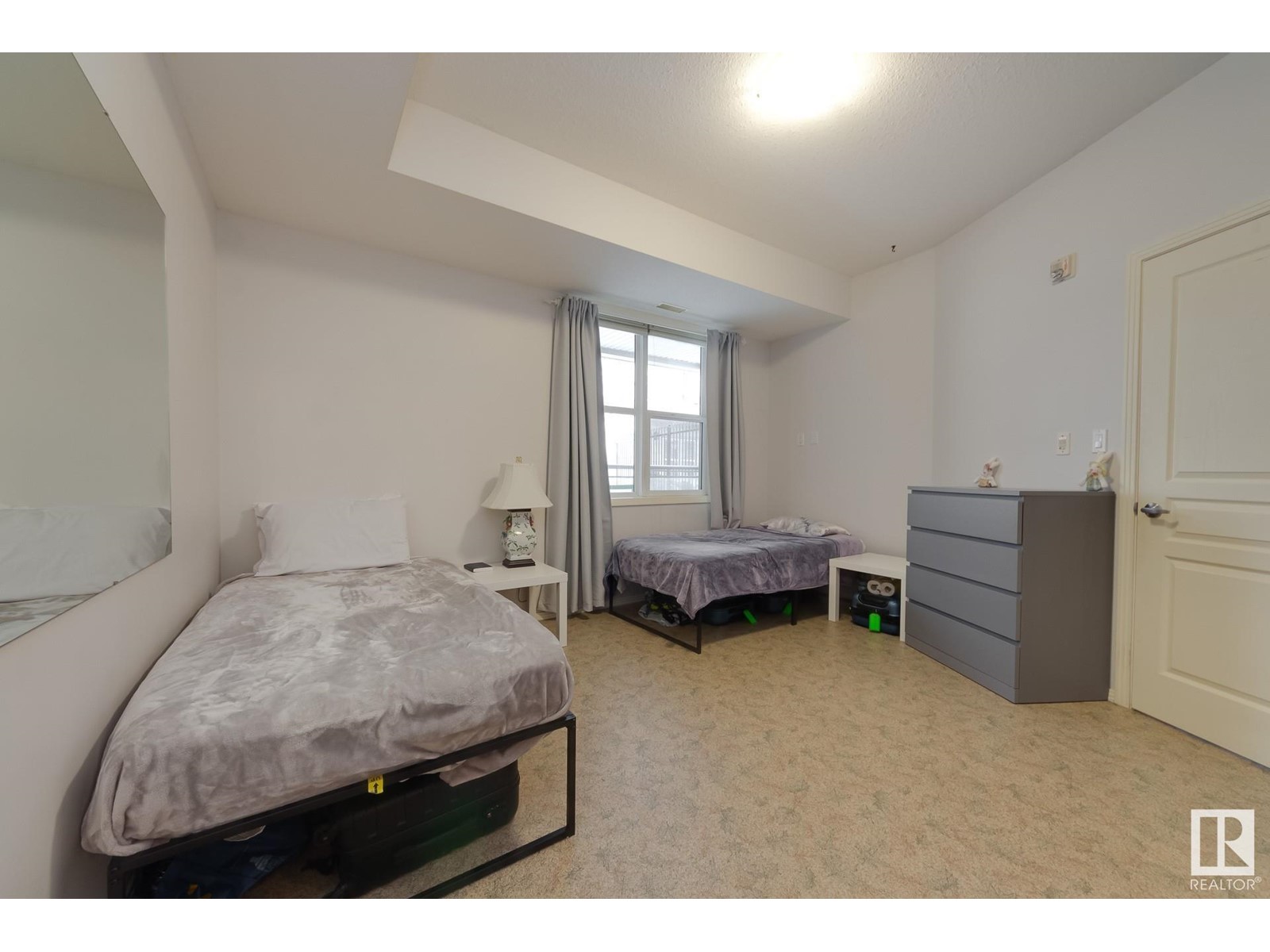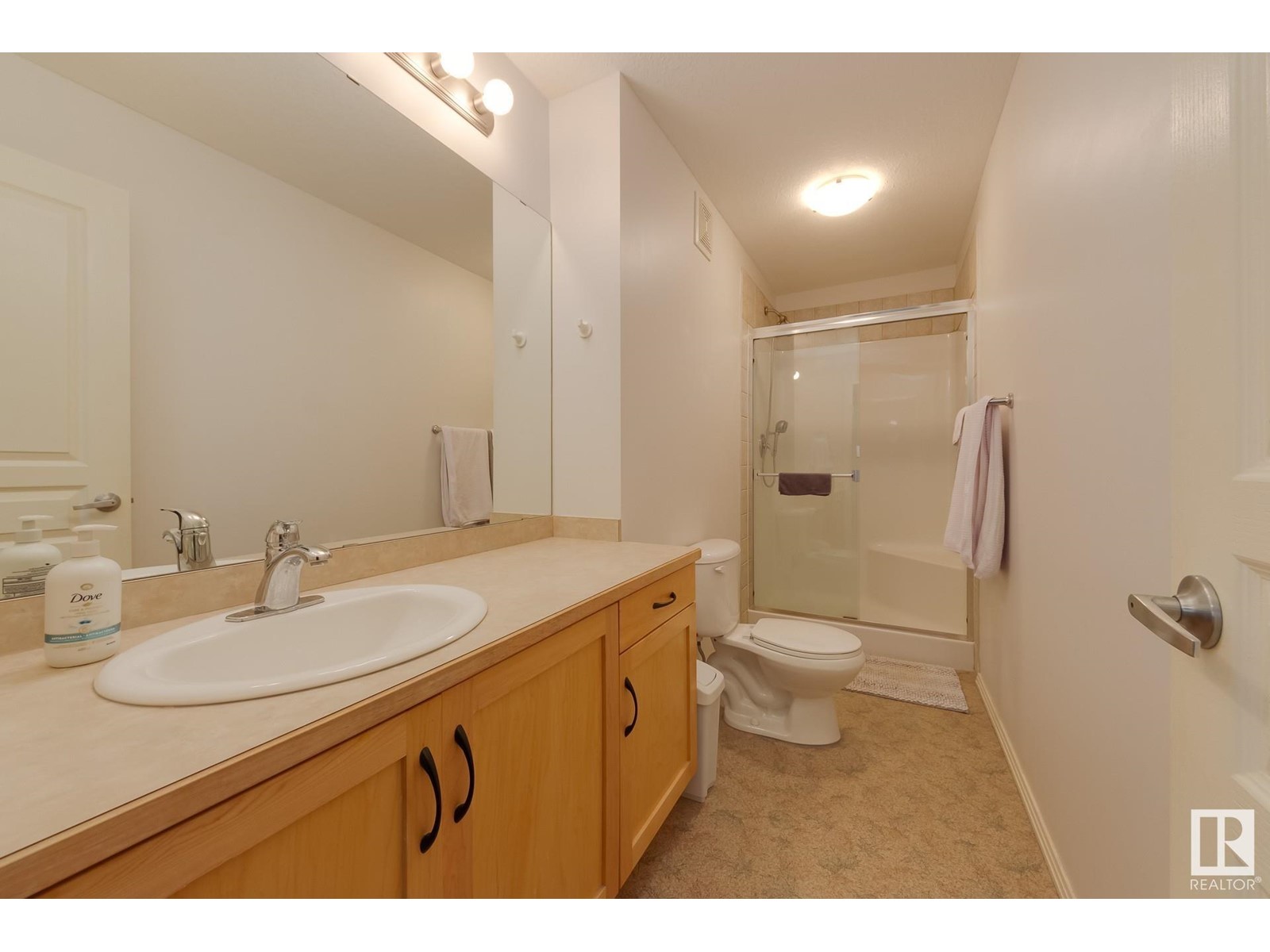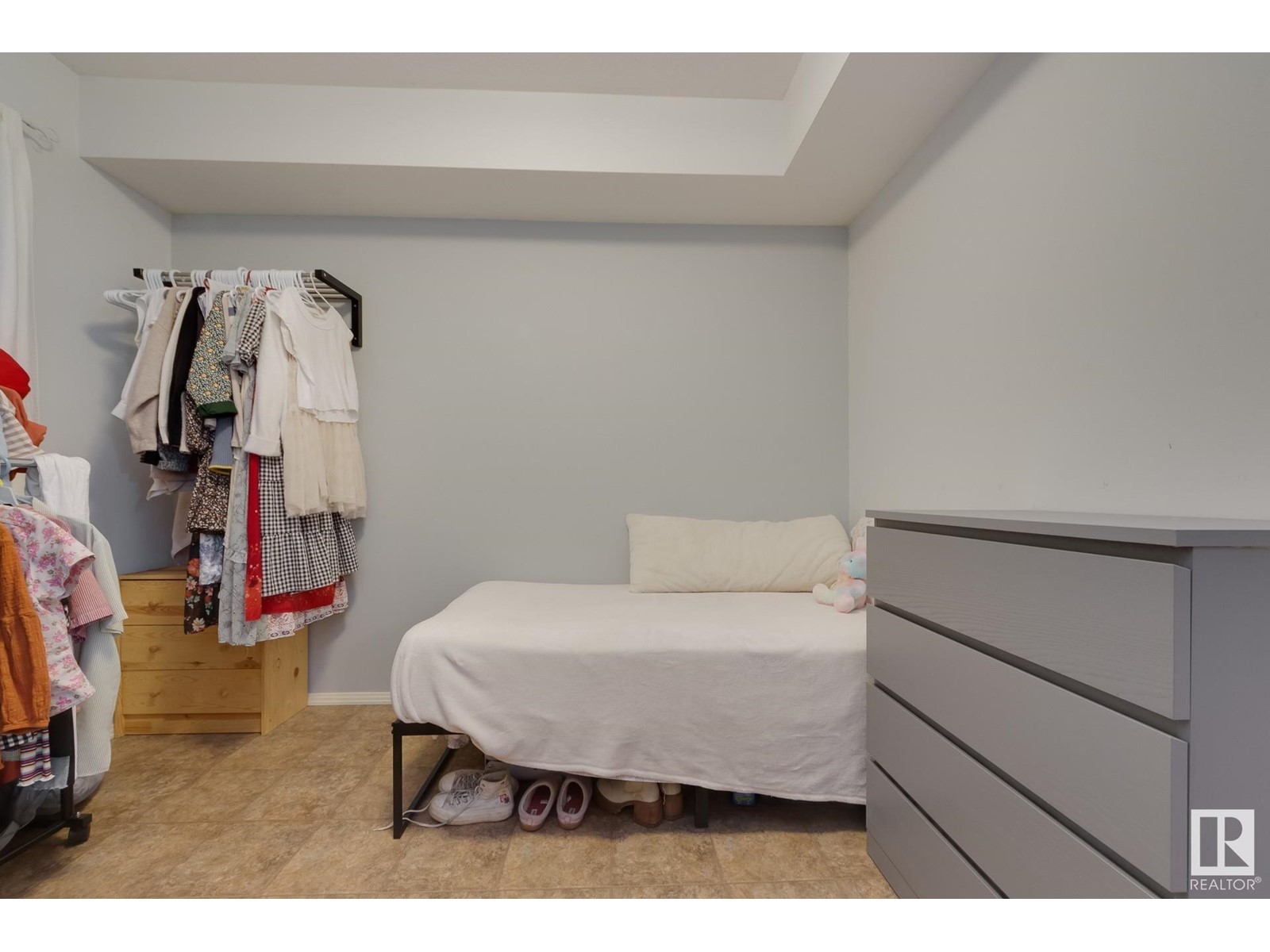#162 4823 104a St Nw Edmonton, Alberta T6H 0R5
$255,000Maintenance, Exterior Maintenance, Insurance, Landscaping, Property Management, Other, See Remarks
$366.20 Monthly
Maintenance, Exterior Maintenance, Insurance, Landscaping, Property Management, Other, See Remarks
$366.20 MonthlyPerfect unit for investors! The long-term Corporate tenant would like to stay!! Fabulous low-rise condo complex in the very central, walkable neighbourhood of Empire Park with your choice of grocery stores including the Italian Centre & Superstore, various fast-food shops, coffee shops, restaurants, professional services, & public transit. The condo is lovely with 9 ft ceilings, vinyl plank flooring and a sunny SW exposure. A full bank of floor to ceiling windows, dressed with drop-down/pull-up blinds, overlook a serene courtyard and flood the front rooms with so much light. Open floorplan with an alley kitchen, raised eating bar, countertop stove and built-in convection oven. Two bedrooms, two full baths and ensuite laundry (washer a couple of months old). One underground titiled parking stall with a storage cage in front. And no need to worry when family and friends come to visit - there's an abundance of visitor parking out front!! Small pets allowed with board approval. A great place to call home! (id:57312)
Property Details
| MLS® Number | E4415451 |
| Property Type | Single Family |
| Neigbourhood | Empire Park |
| AmenitiesNearBy | Public Transit, Schools, Shopping |
| Features | No Animal Home, No Smoking Home |
Building
| BathroomTotal | 1 |
| BedroomsTotal | 2 |
| Amenities | Ceiling - 9ft |
| Appliances | Dishwasher, Dryer, Microwave Range Hood Combo, Oven - Built-in, Refrigerator, Stove, Washer, Window Coverings |
| BasementType | None |
| ConstructedDate | 2005 |
| FireProtection | Smoke Detectors |
| HeatingType | Forced Air |
| SizeInterior | 998.9985 Sqft |
| Type | Apartment |
Parking
| Heated Garage | |
| Underground |
Land
| Acreage | No |
| LandAmenities | Public Transit, Schools, Shopping |
| SizeIrregular | 56.47 |
| SizeTotal | 56.47 M2 |
| SizeTotalText | 56.47 M2 |
Rooms
| Level | Type | Length | Width | Dimensions |
|---|---|---|---|---|
| Main Level | Living Room | 6.1 m | 4.39 m | 6.1 m x 4.39 m |
| Main Level | Dining Room | 3.29 m | 2.92 m | 3.29 m x 2.92 m |
| Main Level | Kitchen | 3.31 m | 2.44 m | 3.31 m x 2.44 m |
| Main Level | Primary Bedroom | 4.19 m | 3.74 m | 4.19 m x 3.74 m |
| Main Level | Bedroom 2 | 3.38 m | 3.04 m | 3.38 m x 3.04 m |
https://www.realtor.ca/real-estate/27719283/162-4823-104a-st-nw-edmonton-empire-park
Interested?
Contact us for more information
Constance Braun
Associate
4736 99 St Nw
Edmonton, Alberta T6E 5H5































