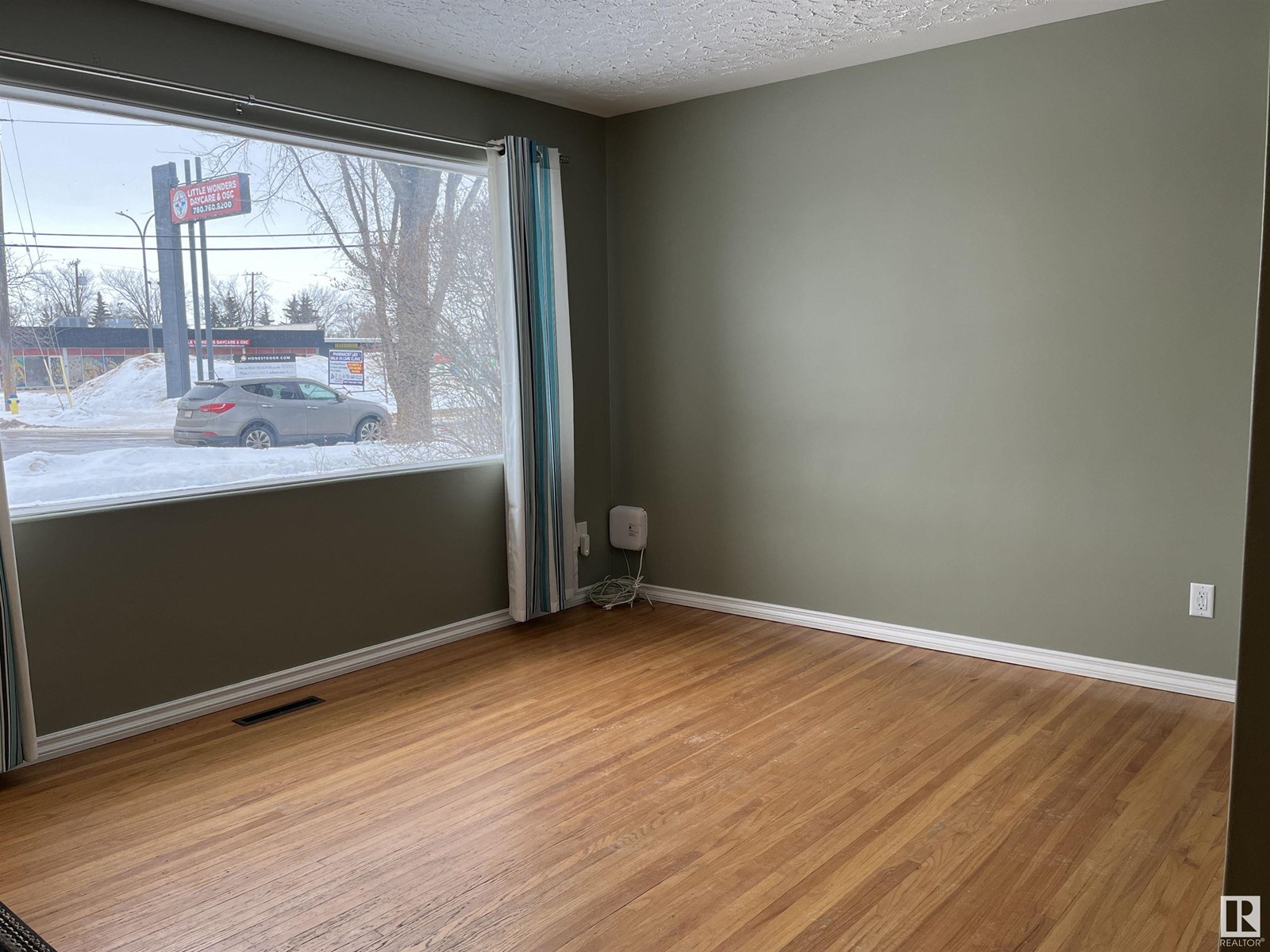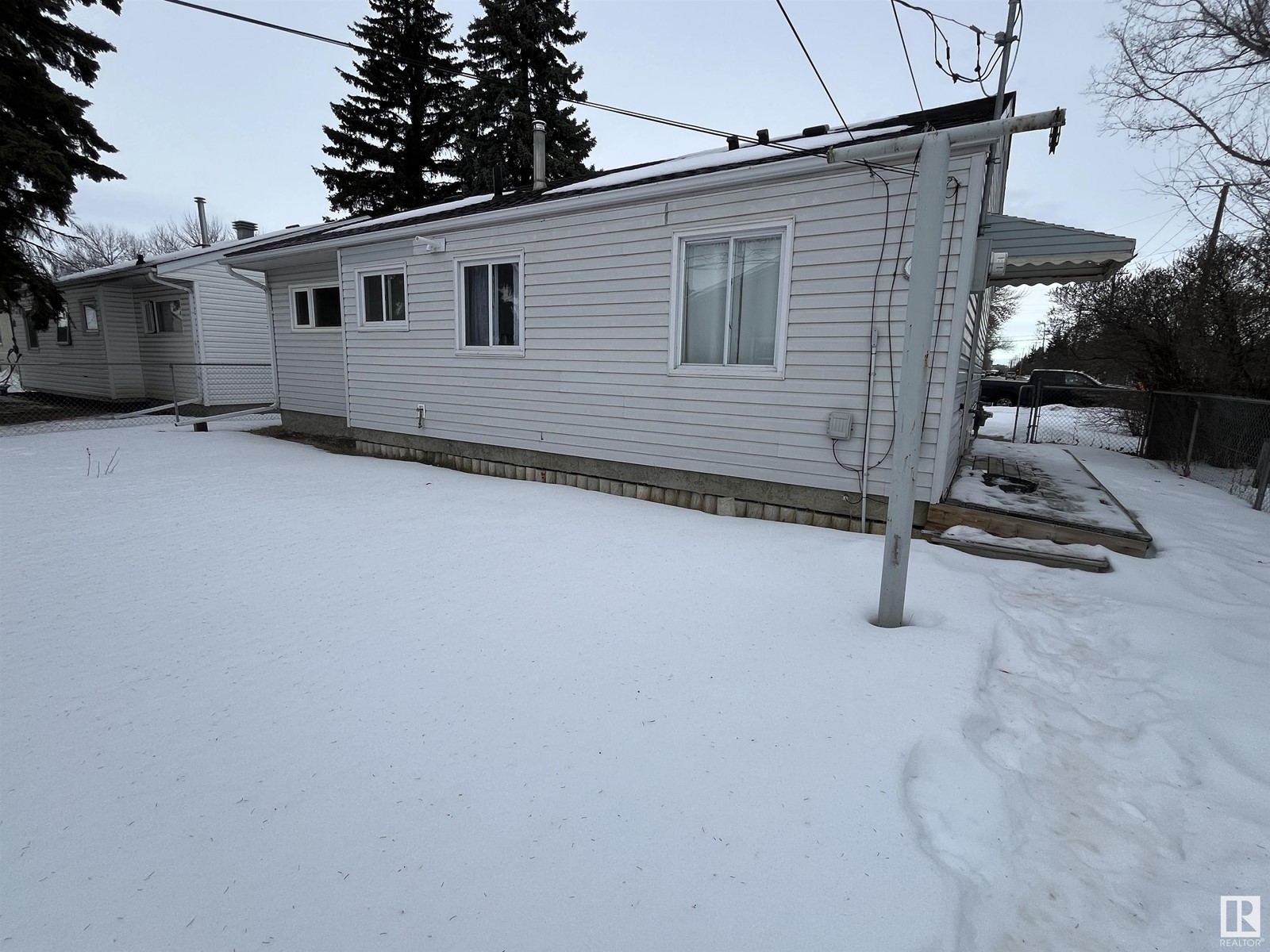16105 109 Av Nw Edmonton, Alberta T5P 4E5
$299,900
Welcome to this charming 3-bedroom home, perfect for first-time buyers or investors seeking an affordable alternative to condo living—without the hassle of monthly Condo fees! The bright, spacious eat-in kitchen is a standout feature, ideal for family meals and gatherings. The original hardwood flooring in Living Room adds character and warmth. No Carpet throughout the home. Enjoy the comfort of a newly installed furnace and freshly painted walls. Outside, you'll find a fully fenced yard offering privacy and security, along with RV parking and a double insulated garage, providing ample space for vehicles and storage. This home is conveniently located within walking distance to elementary schools, daycare, a convenience store, and bus stop steps away. Commuters will appreciate the easy access to all major freeways, while nearby major shopping centers (West Edmonton Mall & Mayfield Common) provide ultimate convenience. This no-basement home combines great value with practical living—make it yours today! (id:57312)
Property Details
| MLS® Number | E4417785 |
| Property Type | Single Family |
| Neigbourhood | Mayfield |
| AmenitiesNearBy | Playground, Public Transit, Schools, Shopping |
| Features | Flat Site, Paved Lane, No Smoking Home |
| ParkingSpaceTotal | 5 |
| Structure | Deck |
Building
| BathroomTotal | 1 |
| BedroomsTotal | 3 |
| Appliances | Dryer, Fan, Garage Door Opener Remote(s), Garage Door Opener, Hood Fan, Refrigerator, Stove, Washer, Window Coverings |
| ArchitecturalStyle | Bungalow |
| BasementType | None |
| ConstructedDate | 1958 |
| ConstructionStyleAttachment | Detached |
| HeatingType | Forced Air |
| StoriesTotal | 1 |
| SizeInterior | 996.9534 Sqft |
| Type | House |
Parking
| Detached Garage |
Land
| Acreage | No |
| FenceType | Fence |
| LandAmenities | Playground, Public Transit, Schools, Shopping |
| SizeIrregular | 557.26 |
| SizeTotal | 557.26 M2 |
| SizeTotalText | 557.26 M2 |
Rooms
| Level | Type | Length | Width | Dimensions |
|---|---|---|---|---|
| Main Level | Living Room | 5.13 m | 3.33 m | 5.13 m x 3.33 m |
| Main Level | Kitchen | 5.72 m | 2.86 m | 5.72 m x 2.86 m |
| Main Level | Primary Bedroom | 3.83 m | 3.21 m | 3.83 m x 3.21 m |
| Main Level | Bedroom 2 | 3.77 m | 2.71 m | 3.77 m x 2.71 m |
| Main Level | Bedroom 3 | 3.26 m | 2.64 m | 3.26 m x 2.64 m |
https://www.realtor.ca/real-estate/27795262/16105-109-av-nw-edmonton-mayfield
Interested?
Contact us for more information
Trevor H. Waddell
Associate
201-5607 199 St Nw
Edmonton, Alberta T6M 0M8





























