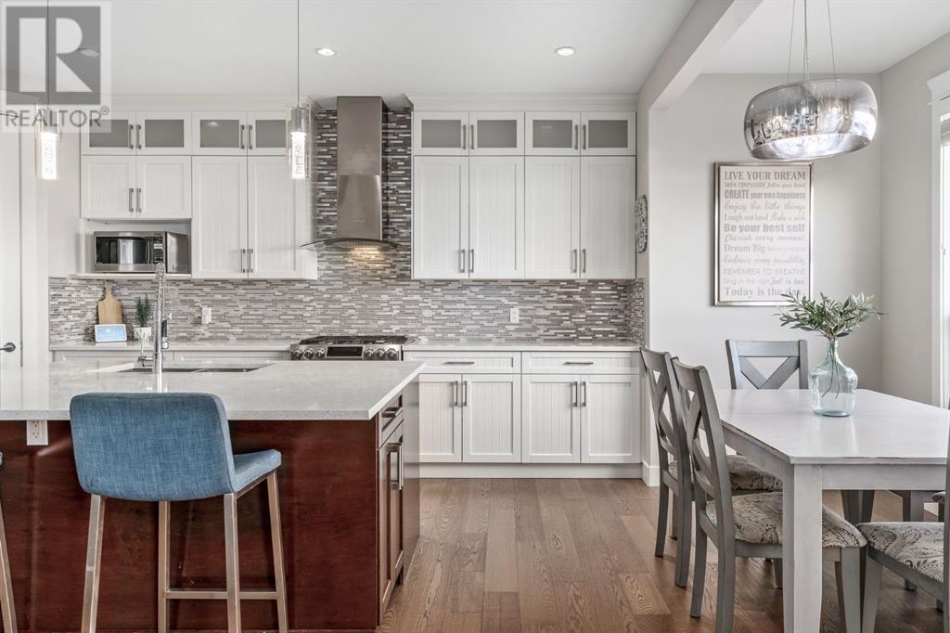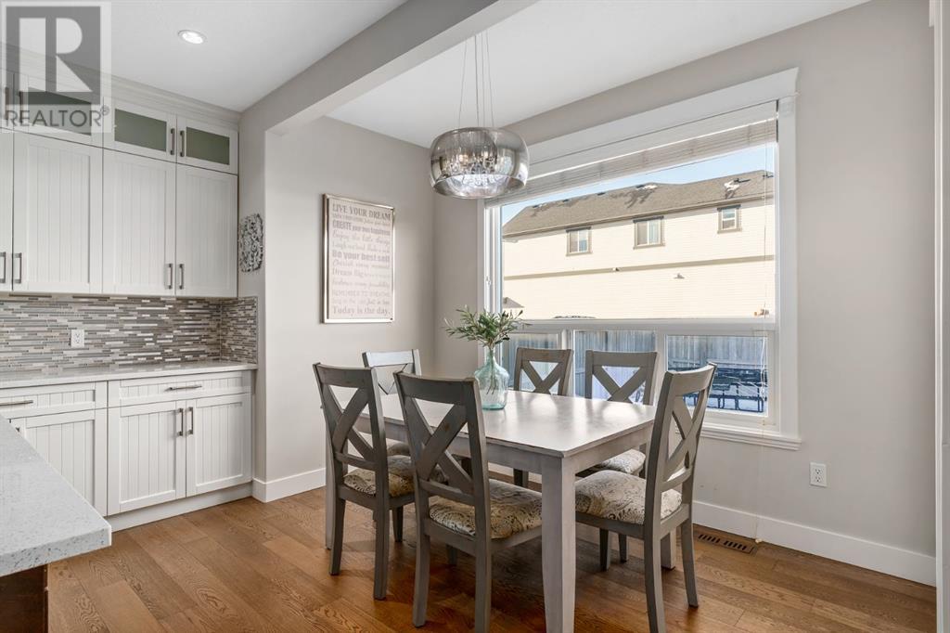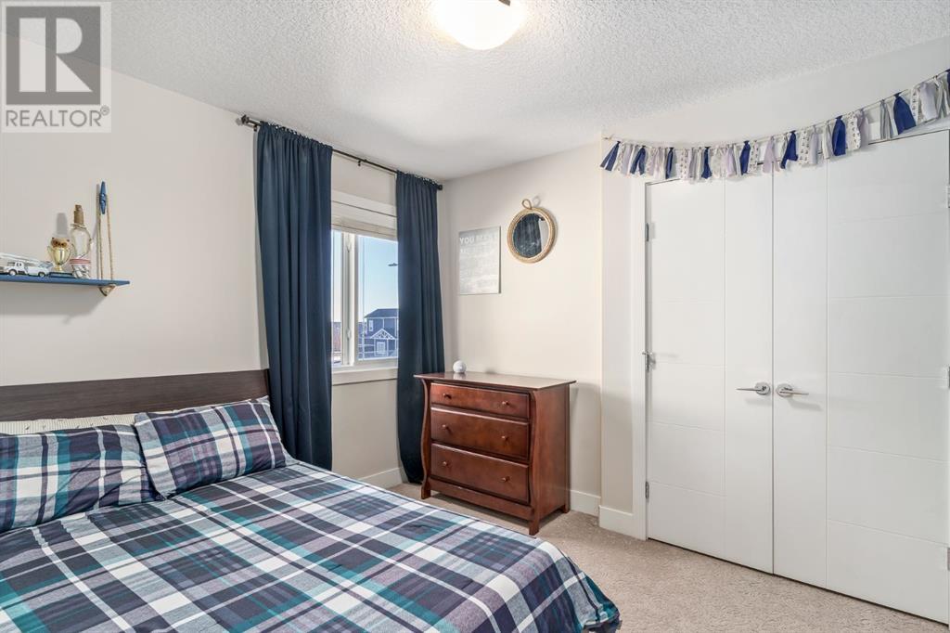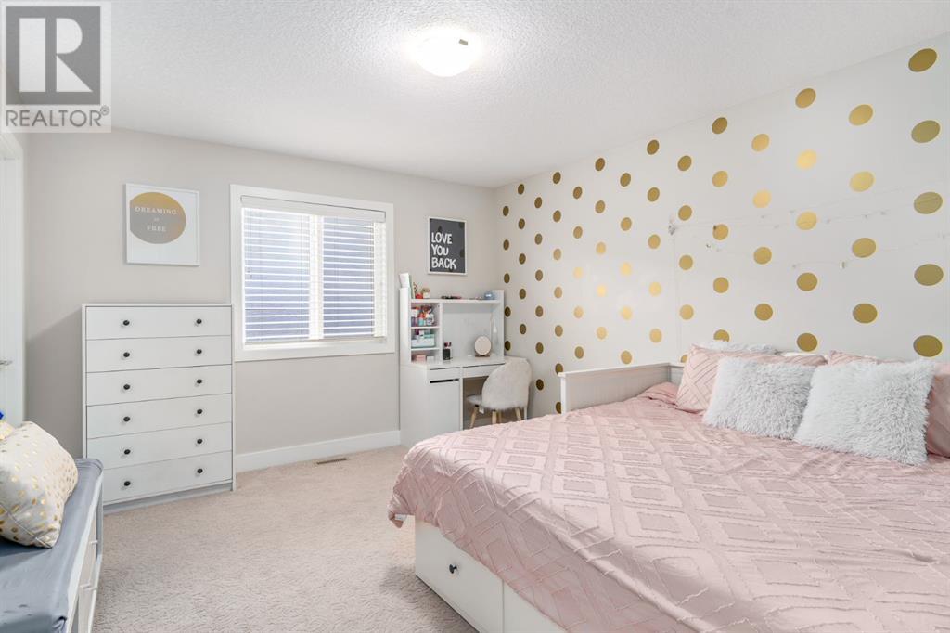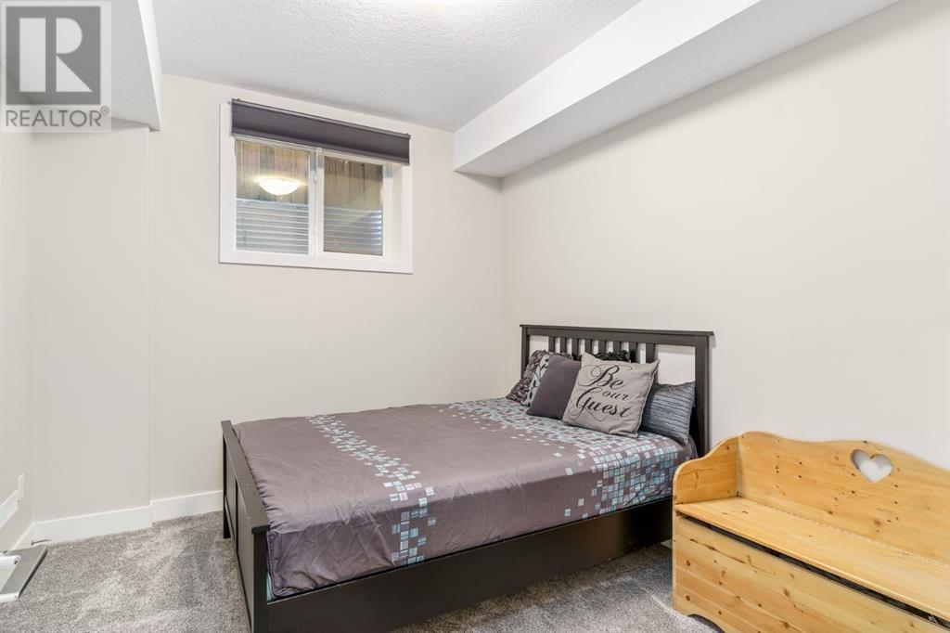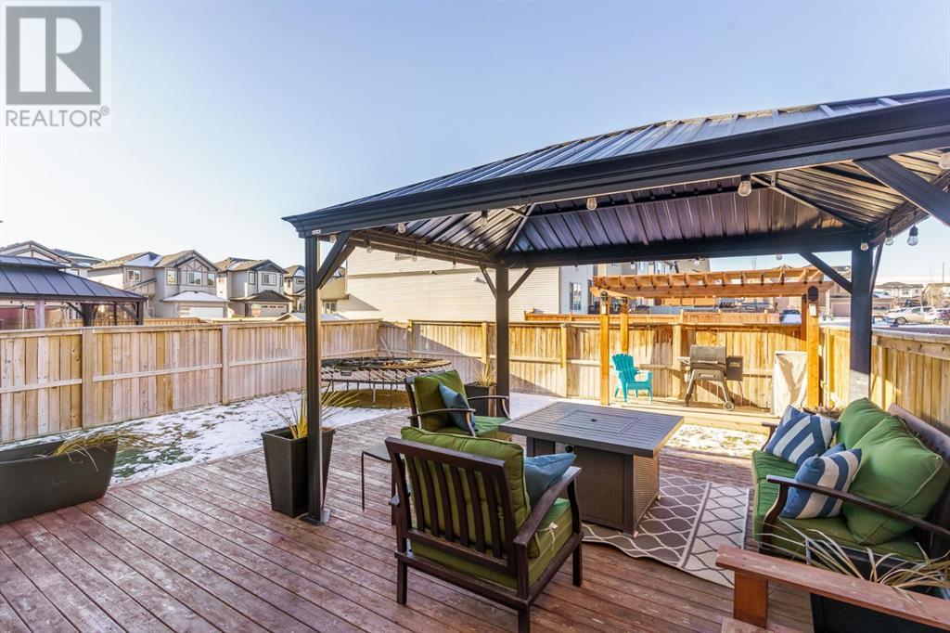160 Baysprings Court Sw Airdrie, Alberta T4B 3X7
$815,000
Welcome to this beautifully designed 2-storey home, perfect for modern living with an exceptional layout and stunning features. Situated with a west-facing backyard, you'll enjoy natural light throughout the day and breathtaking sunsets from the large deck, complete with a gazebo and BBQ pergola area. The property is equipped with irrigation, ensuring your outdoor space stays lush and inviting.As you step inside, you'll appreciate the thoughtful design, with a main floor that includes hardwood flooring, a cozy living room with a fireplace, a kitchen that's a chef's dream—featuring a gas range, quartz counters and white cabinetry extending to the ceiling, a spacious office, a convenient half bath, and a mudroom featuring custom built-ins. Upstairs, you’ll find four well-sized bedrooms, a 4-piece bathroom, and a bonus room with vaulted ceilings and its own fireplace—ideal for cozy nights or casual entertaining. The primary suite is a true retreat, complete with a 5-piece ensuite, larger corner tub and a walk-in closet.The fully finished basement offers even more living space, with a rec room, a third fireplace and a bar area perfect for hosting guests, along with an additional bedroom and 4-piece bathroom. For added convenience, there’s a separate side entrance leading to the basement, giving you potential for a future private suite or additional rental opportunities.This home offers the perfect blend of comfort, style, and functionality. Book your showing today and experience everything this stunning property has to offer! (id:57312)
Open House
This property has open houses!
2:00 pm
Ends at:4:00 pm
Property Details
| MLS® Number | A2186902 |
| Property Type | Single Family |
| Neigbourhood | Baysprings |
| Community Name | Baysprings |
| AmenitiesNearBy | Schools |
| Features | Cul-de-sac, Back Lane, Closet Organizers, No Smoking Home, Level, Gas Bbq Hookup |
| ParkingSpaceTotal | 4 |
| Plan | 1411187 |
| Structure | Deck |
Building
| BathroomTotal | 4 |
| BedroomsAboveGround | 4 |
| BedroomsBelowGround | 1 |
| BedroomsTotal | 5 |
| Appliances | Refrigerator, Range - Gas, Dishwasher, Microwave, Hood Fan, Window Coverings, Garage Door Opener, Washer & Dryer |
| BasementDevelopment | Finished |
| BasementFeatures | Separate Entrance |
| BasementType | Full (finished) |
| ConstructedDate | 2015 |
| ConstructionStyleAttachment | Detached |
| CoolingType | Central Air Conditioning |
| ExteriorFinish | Stucco |
| FireplacePresent | Yes |
| FireplaceTotal | 3 |
| FlooringType | Carpeted, Ceramic Tile, Hardwood |
| FoundationType | Poured Concrete |
| HalfBathTotal | 1 |
| HeatingType | Forced Air |
| StoriesTotal | 2 |
| SizeInterior | 2376.53 Sqft |
| TotalFinishedArea | 2376.53 Sqft |
| Type | House |
Parking
| Attached Garage | 2 |
Land
| Acreage | No |
| FenceType | Fence |
| LandAmenities | Schools |
| SizeDepth | 34.99 M |
| SizeFrontage | 11.09 M |
| SizeIrregular | 4178.55 |
| SizeTotal | 4178.55 Sqft|4,051 - 7,250 Sqft |
| SizeTotalText | 4178.55 Sqft|4,051 - 7,250 Sqft |
| ZoningDescription | R1 |
Rooms
| Level | Type | Length | Width | Dimensions |
|---|---|---|---|---|
| Second Level | 4pc Bathroom | 8.25 Ft x 4.92 Ft | ||
| Second Level | 5pc Bathroom | 13.17 Ft x 13.50 Ft | ||
| Second Level | Bedroom | 9.50 Ft x 10.92 Ft | ||
| Second Level | Bedroom | 13.42 Ft x 11.75 Ft | ||
| Second Level | Bedroom | 13.42 Ft x 10.92 Ft | ||
| Second Level | Bonus Room | 17.75 Ft x 13.50 Ft | ||
| Second Level | Laundry Room | 9.75 Ft x 5.83 Ft | ||
| Second Level | Primary Bedroom | 13.58 Ft x 16.58 Ft | ||
| Basement | 4pc Bathroom | 9.92 Ft x 5.00 Ft | ||
| Basement | Other | 9.83 Ft x 5.08 Ft | ||
| Basement | Bedroom | 11.50 Ft x 9.92 Ft | ||
| Basement | Recreational, Games Room | 26.00 Ft x 17.25 Ft | ||
| Main Level | 2pc Bathroom | 8.00 Ft x 2.92 Ft | ||
| Main Level | Dining Room | 11.00 Ft x 5.00 Ft | ||
| Main Level | Other | 11.92 Ft x 8.75 Ft | ||
| Main Level | Kitchen | 9.67 Ft x 17.75 Ft | ||
| Main Level | Living Room | 19.25 Ft x 16.83 Ft | ||
| Main Level | Office | 11.92 Ft x 8.83 Ft |
https://www.realtor.ca/real-estate/27790368/160-baysprings-court-sw-airdrie-baysprings
Interested?
Contact us for more information
Gillian Bell
Associate
130, 703 - 64 Avenue Se
Calgary, Alberta T2H 2C3









