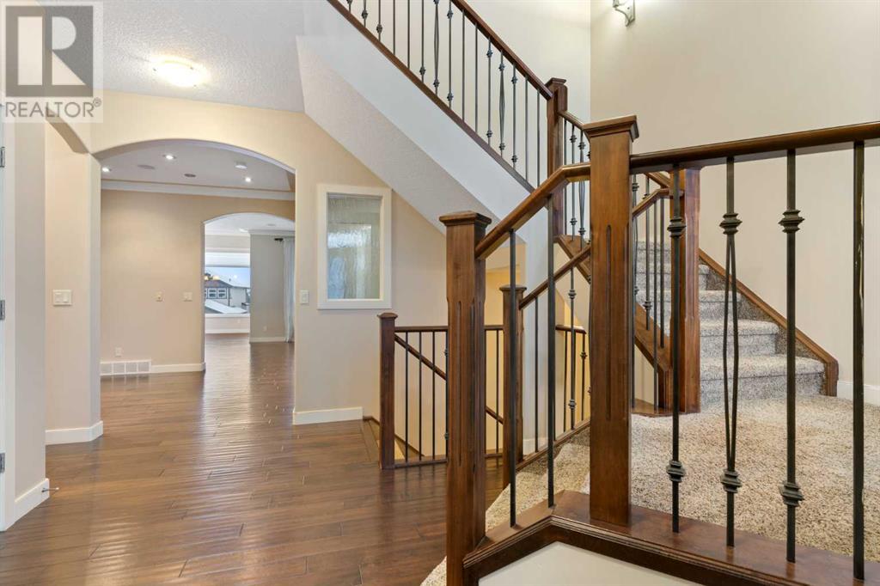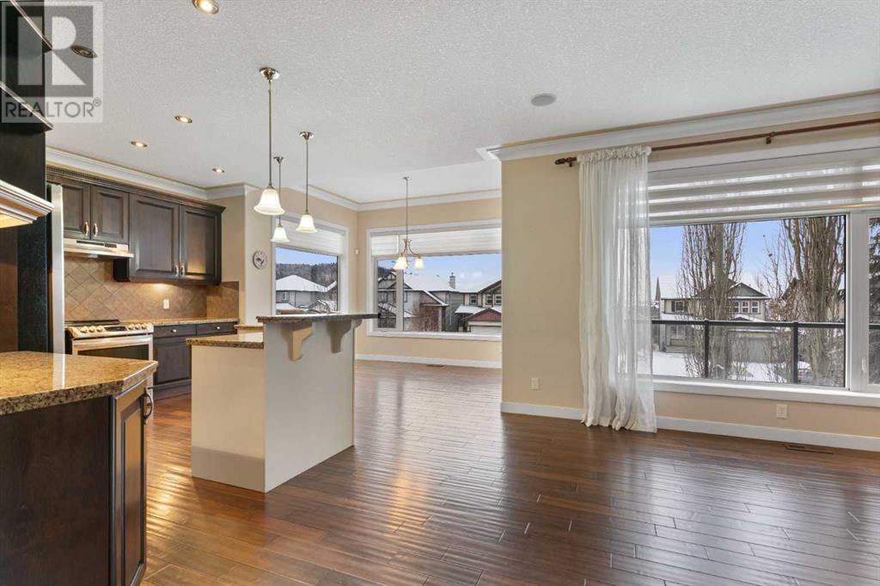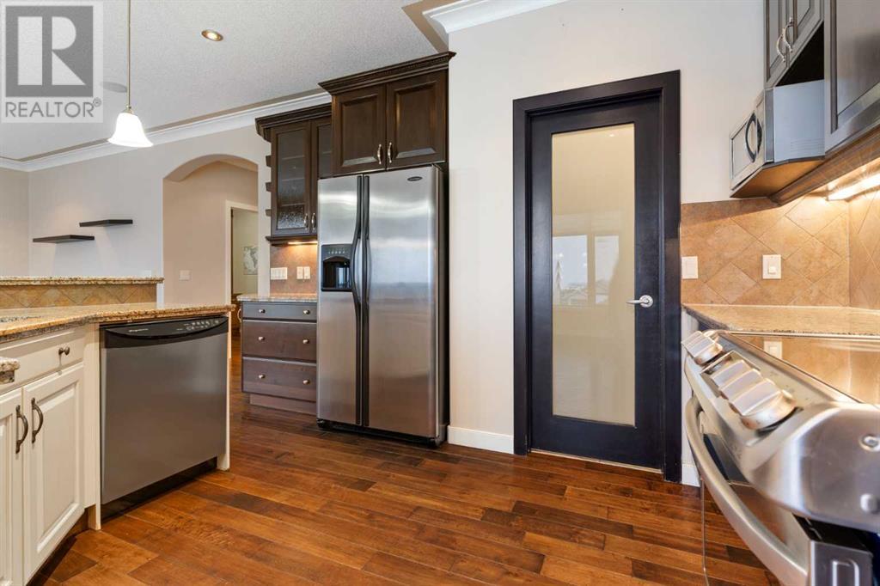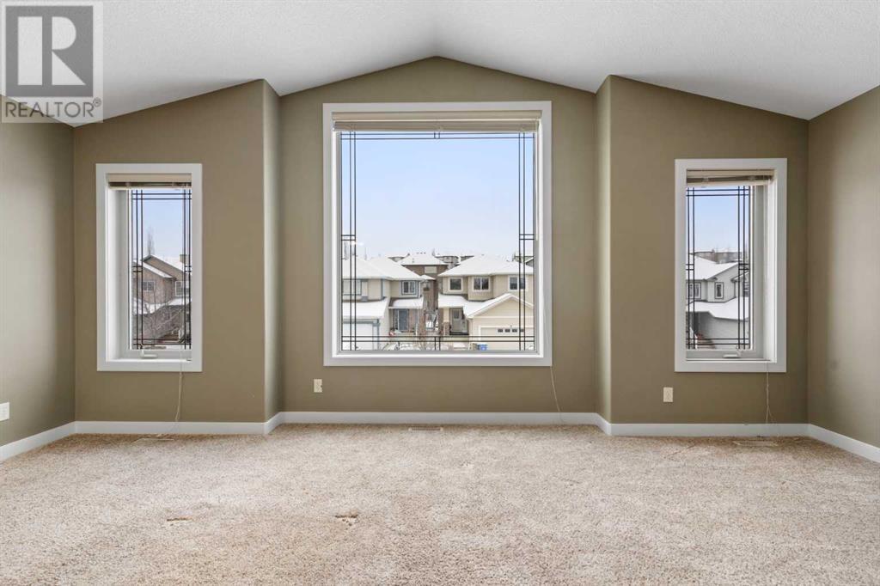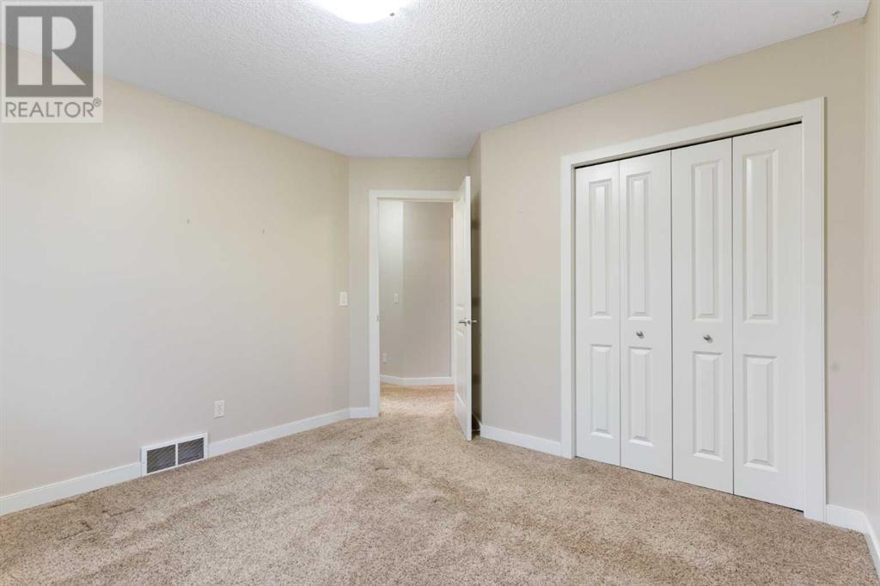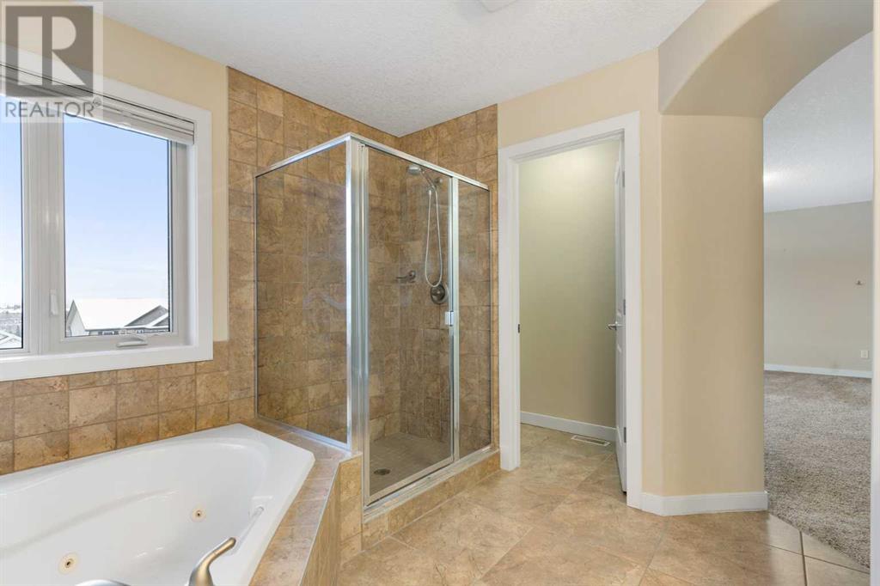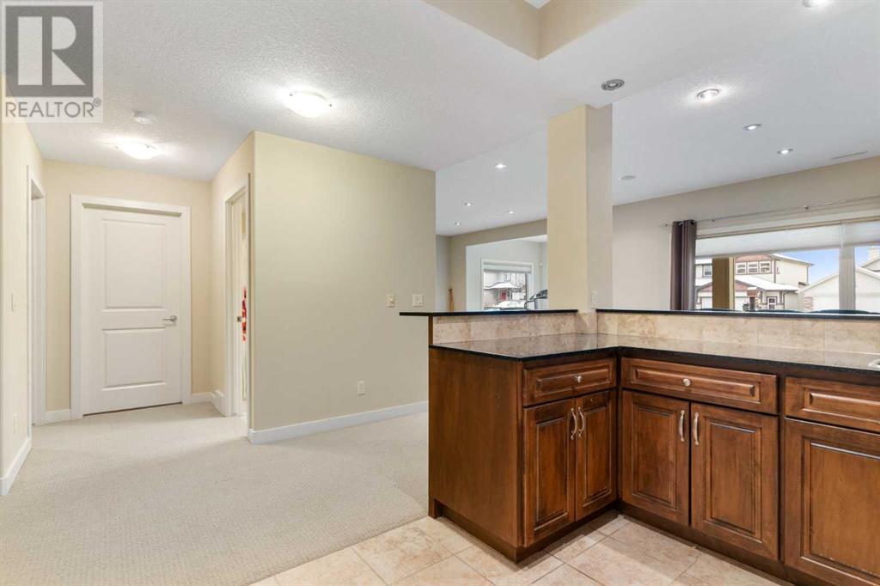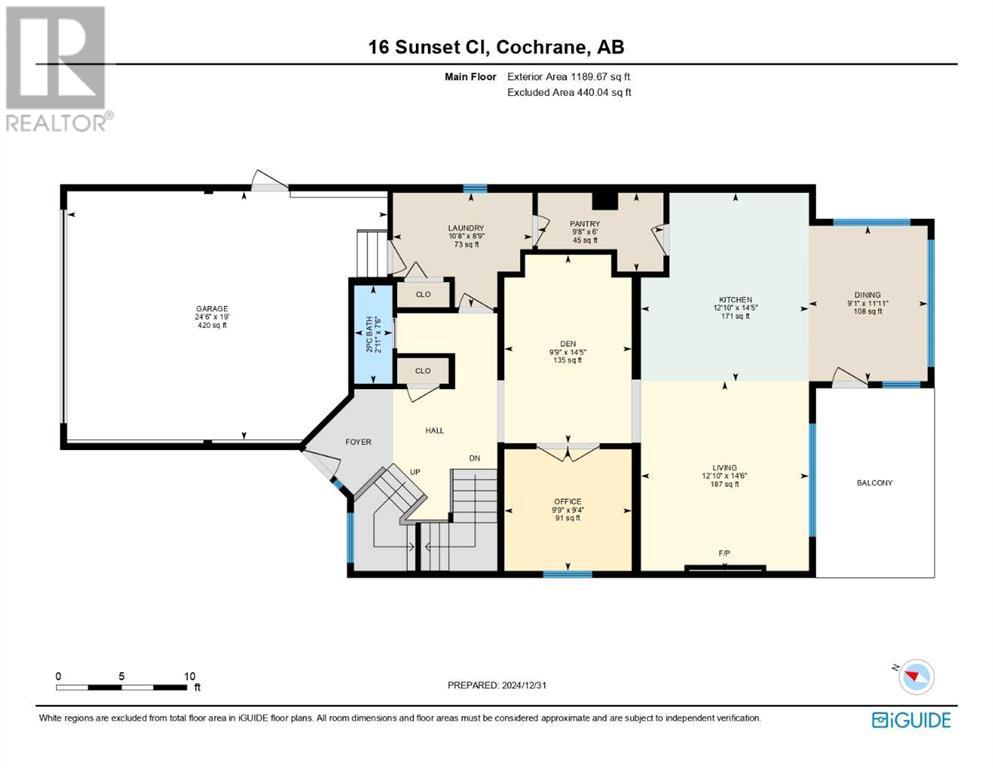16 Sunset Close Cochrane, Alberta T4C 0B3
$749,900
***OPEN HOUSE, SATURDAY, JANUARY 4TH FROM 2-5PM & SUNDAY, JANUARY 5TH FROM 11AM-2PM*** This beautifully designed home offers abundant space and comfort, with thoughtful details throughout. Unlike most properties, it backs onto open space rather than a neighbor's yard, providing enhanced privacy. This home boasts a welcoming living room, a versatile bonus room, and a spacious recreational area that is perfect for relaxation and entertainment, making the fourth bedroom an excellent guest retreat.With over 3,500 sq. ft. of fully finished living space across all floors, this stunning home combines style and convenience. The grand entrance greets you with high ceilings, while crown molding in the kitchen and dining room adds a touch of elegance. The office is equipped with full-height cabinets, offering ample storage, and the oversized walkthrough pantry provides seamless access between the kitchen and mudroom. The laundry room includes a sink for added functionality, and the primary ensuite features a luxurious jetted tub, a standalone shower, and double vanities.Additional highlights include in-floor heating in both the basement and garage for year-round comfort, a built-in home speaker system for seamless audio, under-cabinet lighting in the kitchen for both ambiance and practicality, and a fully landscaped yard featuring a charming garden shed. Located in the scenic Sunset Ridge community, the home showcases stunning mountain views from the primary bedroom and sweeping sky views. The neighborhood offers miles of walking trails, multiple playgrounds, and close proximity to schools, with a school bus stop just steps from your backyard.You don't want to miss this beautiful home! Call now to book your showing! (id:57312)
Property Details
| MLS® Number | A2184972 |
| Property Type | Single Family |
| Neigbourhood | Sunset Ridge |
| Community Name | Sunset Ridge |
| AmenitiesNearBy | Schools, Shopping |
| Features | Wet Bar, Pvc Window, No Neighbours Behind |
| ParkingSpaceTotal | 4 |
| Plan | 0514446 |
| Structure | Deck |
Building
| BathroomTotal | 4 |
| BedroomsAboveGround | 3 |
| BedroomsTotal | 3 |
| Appliances | Range - Electric, Dishwasher, Microwave, Window Coverings, Garage Door Opener, Washer & Dryer |
| BasementDevelopment | Finished |
| BasementType | Full (finished) |
| ConstructedDate | 2006 |
| ConstructionMaterial | Poured Concrete, Wood Frame |
| ConstructionStyleAttachment | Detached |
| CoolingType | Central Air Conditioning |
| ExteriorFinish | Concrete, Stone, Vinyl Siding |
| FireplacePresent | Yes |
| FireplaceTotal | 2 |
| FlooringType | Carpeted, Hardwood, Tile |
| FoundationType | Poured Concrete |
| HalfBathTotal | 1 |
| HeatingType | Forced Air |
| StoriesTotal | 2 |
| SizeInterior | 2474.94 Sqft |
| TotalFinishedArea | 2474.94 Sqft |
| Type | House |
Parking
| Attached Garage | 2 |
| Garage | |
| Heated Garage | |
| Other |
Land
| Acreage | No |
| FenceType | Fence |
| LandAmenities | Schools, Shopping |
| LandscapeFeatures | Garden Area, Landscaped |
| SizeFrontage | 426.7 M |
| SizeIrregular | 4585.00 |
| SizeTotal | 4585 Sqft|4,051 - 7,250 Sqft |
| SizeTotalText | 4585 Sqft|4,051 - 7,250 Sqft |
| ZoningDescription | R-ld |
Rooms
| Level | Type | Length | Width | Dimensions |
|---|---|---|---|---|
| Second Level | Family Room | 19.42 Ft x 13.42 Ft | ||
| Second Level | Bedroom | 12.42 Ft x 11.17 Ft | ||
| Second Level | Bedroom | 13.17 Ft x 9.92 Ft | ||
| Second Level | 4pc Bathroom | 9.83 Ft x 4.92 Ft | ||
| Second Level | Other | 9.92 Ft x 4.92 Ft | ||
| Second Level | Primary Bedroom | 21.08 Ft x 16.08 Ft | ||
| Second Level | 5pc Bathroom | 13.17 Ft x 10.75 Ft | ||
| Basement | Recreational, Games Room | 27.75 Ft x 22.25 Ft | ||
| Basement | Recreational, Games Room | 7.00 Ft x 10.25 Ft | ||
| Basement | 4pc Bathroom | 8.00 Ft x 4.92 Ft | ||
| Basement | Other | 9.17 Ft x 9.75 Ft | ||
| Basement | Family Room | 19.42 Ft x 13.42 Ft | ||
| Main Level | Dining Room | 11.92 Ft x 9.08 Ft | ||
| Main Level | Kitchen | 14.42 Ft x 12.83 Ft | ||
| Main Level | Living Room | 14.50 Ft x 12.83 Ft | ||
| Main Level | Pantry | 6.00 Ft x 9.67 Ft | ||
| Main Level | Den | 14.42 Ft x 9.75 Ft | ||
| Main Level | Office | 9.33 Ft x 9.75 Ft | ||
| Main Level | Laundry Room | 8.75 Ft x 10.67 Ft | ||
| Main Level | 2pc Bathroom | 7.50 Ft x 2.92 Ft |
https://www.realtor.ca/real-estate/27760966/16-sunset-close-cochrane-sunset-ridge
Interested?
Contact us for more information
Ken L. Morris
Associate Broker
110, 7220 Fisher Street S.e.
Calgary, Alberta T2H 2H8
Brent Jenkins
Associate
110, 7220 Fisher Street S.e.
Calgary, Alberta T2H 2H8


