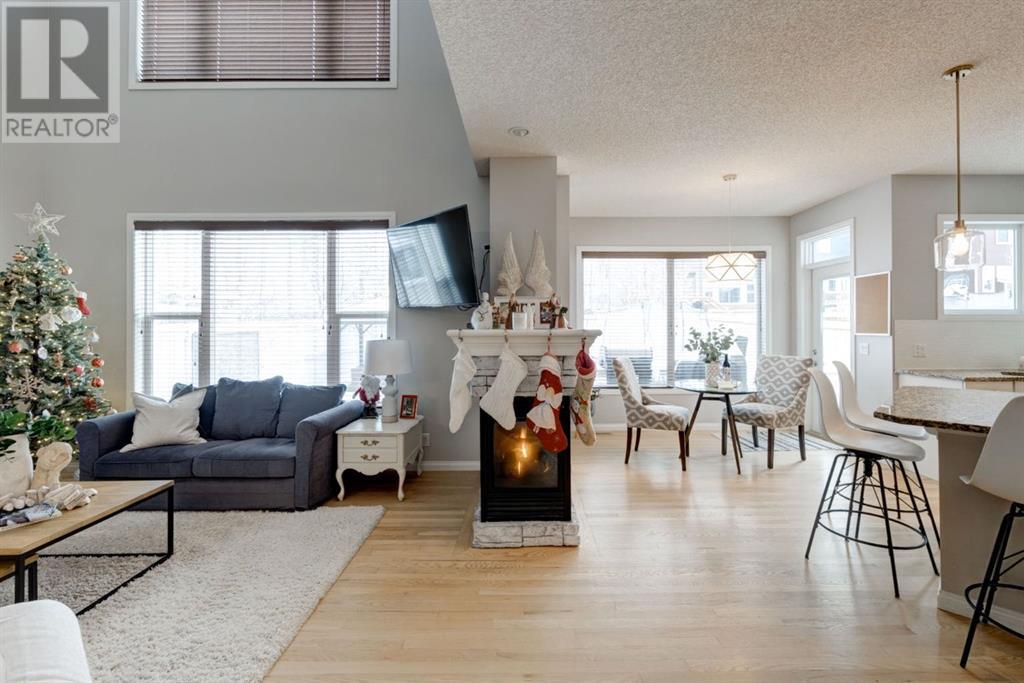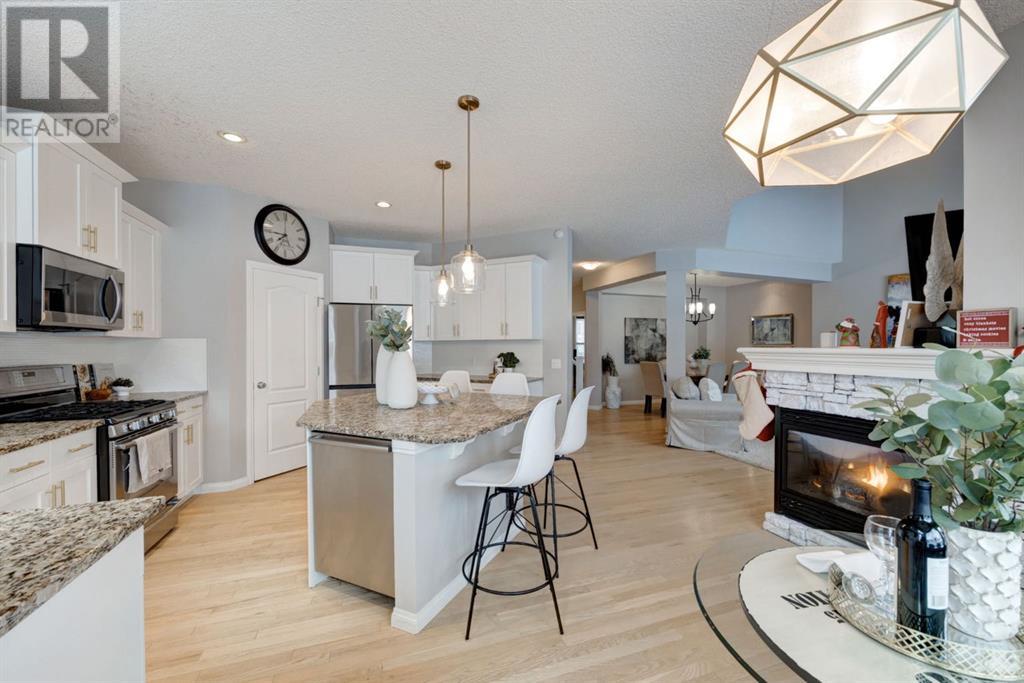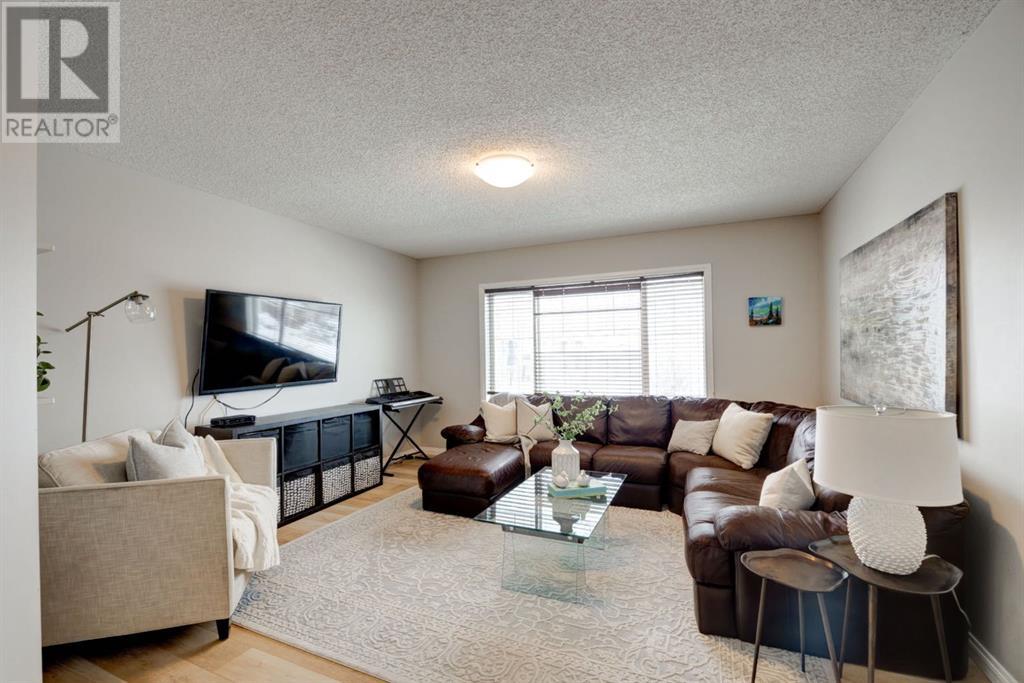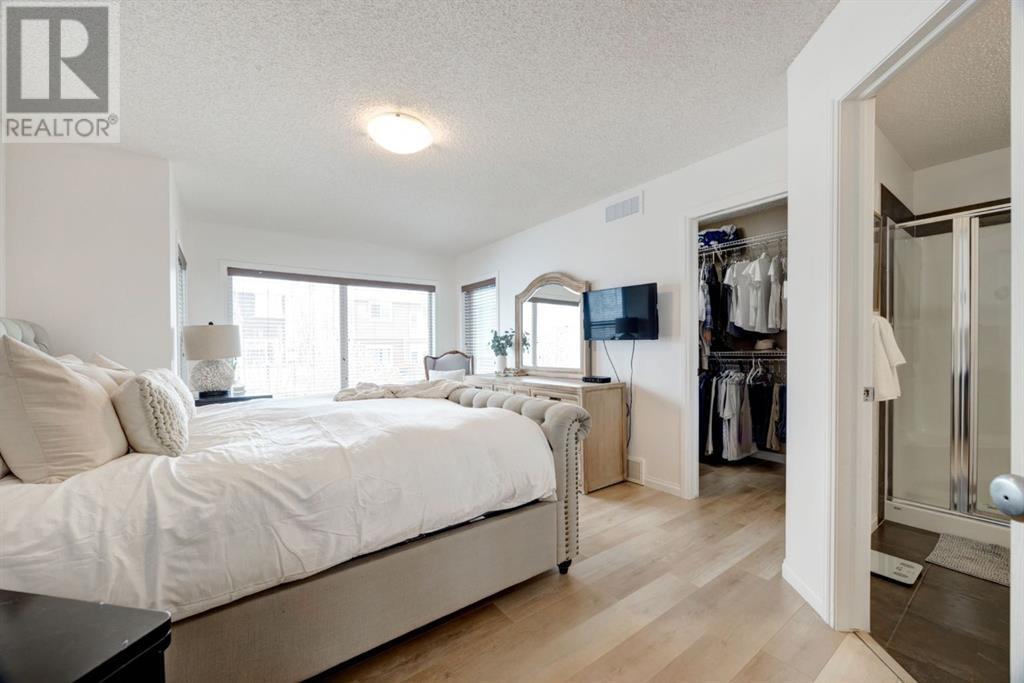16 Ridge View Close Cochrane, Alberta T4C 0J2
$689,900
Welcome to this beautifully updated home in the desirable community of Riversong. With a double attached garage and a south-facing backyard, this property combines comfort, style, and privacy. Step into the OPEN CONCEPT main floor, featuring REFINISHED HARDWOOD FLOORING, FRESH PAINT throughout, and NEWLY PAINTED WHITE CABINETRY with SOFT GOLD ACCENTS. The kitchen boasts GRANITE COUNTERTOPS, a WALKTHROUGH PANTRY, and STAINLESS STEEL APPLIANCES, including a GAS STOVE, FRIDGE (new), and DISHWASHER (new). The living room is a cozy retreat with a GAS FIREPLACE and an OPEN-TO-ABOVE design, creating a bright and airy space. Conveniently, the main floor also includes MAIN FLOOR LAUNDRY with a NEW WASHER & DRYER and a PRIVATE OFFICE, off the front of the home. Upstairs, enjoy modern LUXURY VINYL PLANK FLOORING and a freshly UPDATED BANISTER. The upper level offers a spacious BONUS ROOM, two bright kids' bedrooms, and a 4-piece guest bathroom. The master suite is a true sanctuary, complete with a WALK-IN CLOSET and an ENSUITE featuring a SOAKER TUB and a STAND ALONE SHOWER. This home is packed with extras, including ON-DEMAND HOT WATER, a NEW AIR CONDITIONER, and DUAL FURNACES for year-round comfort. The SOUTH FACING BACKYARD offers a charming GAZEBO, featuring ARTIFICIAL TURF in this space, and a natural tree-lined backdrop making it feel private for you and your guests to enjoy. Meticulously maintained, this home offers a perfect balance of functionality and modern design in a family-friendly community. Don't miss your chance to make it yours! (id:57312)
Open House
This property has open houses!
2:00 pm
Ends at:4:00 pm
2:00 pm
Ends at:4:00 pm
Property Details
| MLS® Number | A2181088 |
| Property Type | Single Family |
| Community Name | River Song |
| AmenitiesNearBy | Park, Playground, Schools, Shopping |
| Features | No Smoking Home |
| ParkingSpaceTotal | 4 |
| Plan | 0910527 |
| Structure | Deck, See Remarks |
Building
| BathroomTotal | 3 |
| BedroomsAboveGround | 3 |
| BedroomsTotal | 3 |
| Appliances | Refrigerator, Gas Stove(s), Dishwasher, Microwave, Window Coverings, Garage Door Opener, Washer & Dryer |
| BasementDevelopment | Unfinished |
| BasementType | Full (unfinished) |
| ConstructedDate | 2009 |
| ConstructionMaterial | Wood Frame |
| ConstructionStyleAttachment | Detached |
| CoolingType | Central Air Conditioning |
| ExteriorFinish | Vinyl Siding |
| FireplacePresent | Yes |
| FireplaceTotal | 1 |
| FlooringType | Carpeted, Hardwood, Tile, Vinyl Plank |
| FoundationType | Poured Concrete |
| HalfBathTotal | 1 |
| HeatingType | Other, Forced Air |
| StoriesTotal | 2 |
| SizeInterior | 2467 Sqft |
| TotalFinishedArea | 2467 Sqft |
| Type | House |
Parking
| Attached Garage | 2 |
Land
| Acreage | No |
| FenceType | Fence |
| LandAmenities | Park, Playground, Schools, Shopping |
| LandscapeFeatures | Landscaped, Lawn |
| SizeDepth | 35.72 M |
| SizeFrontage | 12.79 M |
| SizeIrregular | 4936.87 |
| SizeTotal | 4936.87 Sqft|4,051 - 7,250 Sqft |
| SizeTotalText | 4936.87 Sqft|4,051 - 7,250 Sqft |
| ZoningDescription | R-ld |
Rooms
| Level | Type | Length | Width | Dimensions |
|---|---|---|---|---|
| Main Level | Kitchen | 20.00 Ft x 15.00 Ft | ||
| Main Level | Dining Room | 11.75 Ft x 8.92 Ft | ||
| Main Level | Living Room | 16.08 Ft x 13.67 Ft | ||
| Main Level | Office | 12.50 Ft x 8.75 Ft | ||
| Main Level | Foyer | 8.00 Ft x 6.42 Ft | ||
| Main Level | Laundry Room | 11.75 Ft x 6.25 Ft | ||
| Main Level | 2pc Bathroom | 6.00 Ft x 5.25 Ft | ||
| Upper Level | Bonus Room | 16.00 Ft x 14.00 Ft | ||
| Upper Level | Primary Bedroom | 17.25 Ft x 12.33 Ft | ||
| Upper Level | Bedroom | 11.92 Ft x 11.42 Ft | ||
| Upper Level | Bedroom | 13.17 Ft x 11.92 Ft | ||
| Upper Level | 4pc Bathroom | 13.67 Ft x 7.67 Ft | ||
| Upper Level | 4pc Bathroom | 8.33 Ft x 7.50 Ft |
https://www.realtor.ca/real-estate/27695276/16-ridge-view-close-cochrane-river-song
Interested?
Contact us for more information
Karlee Wick
Associate
700 - 1816 Crowchild Trail Nw
Calgary, Alberta T2M 3Y7


























