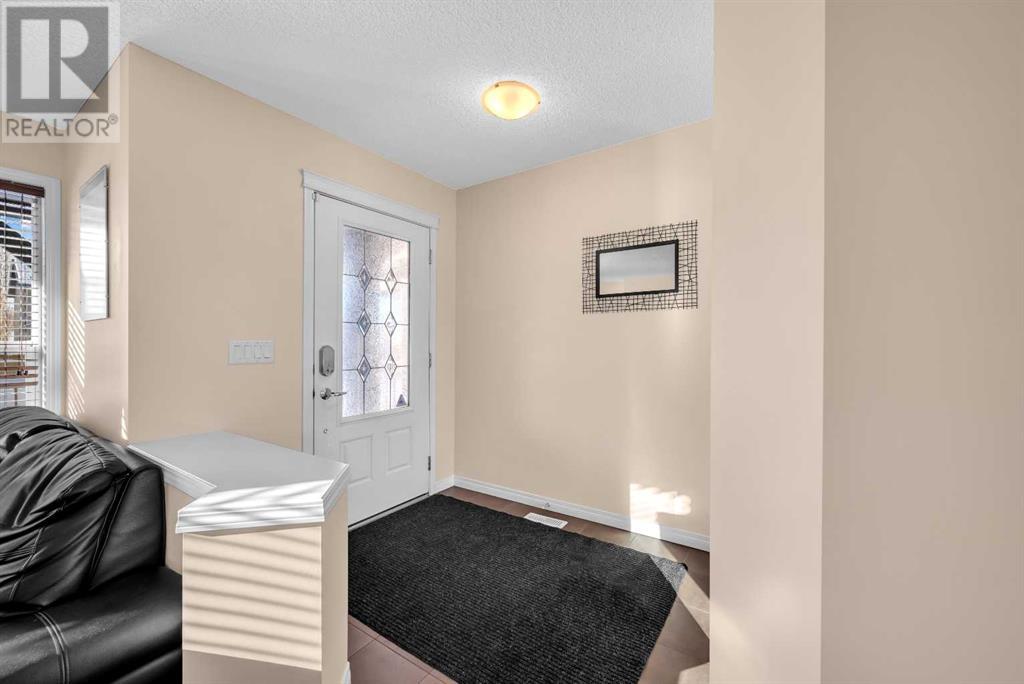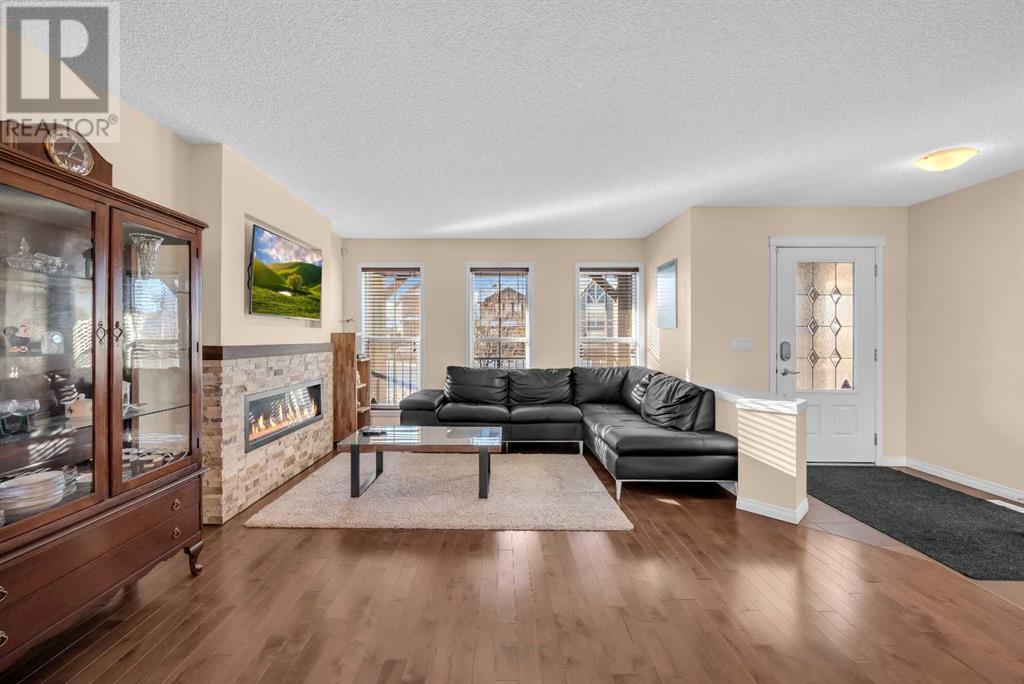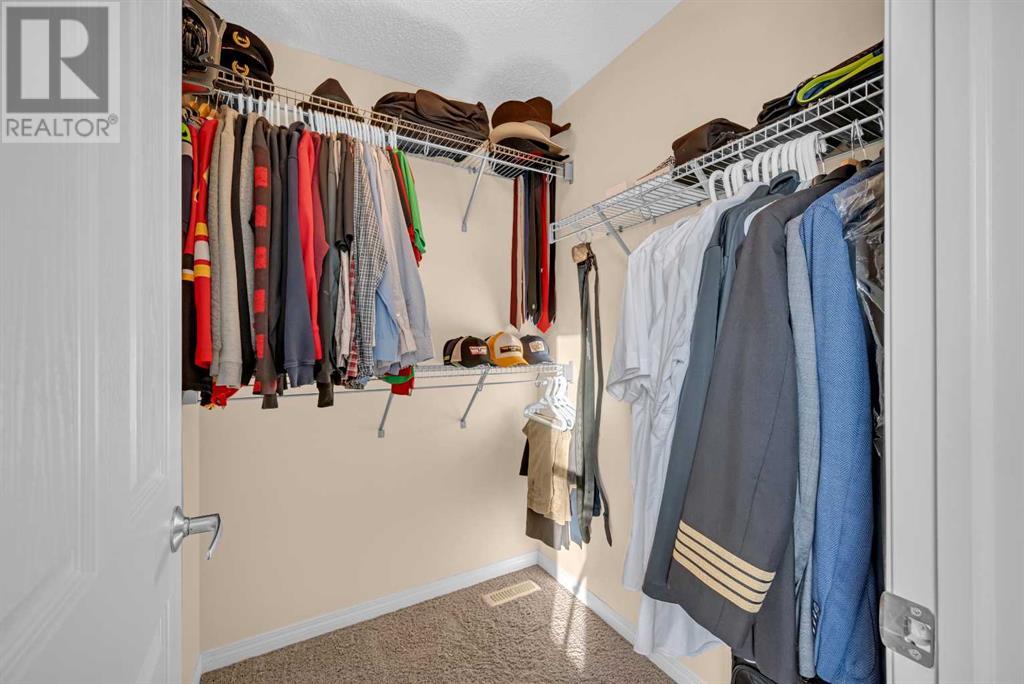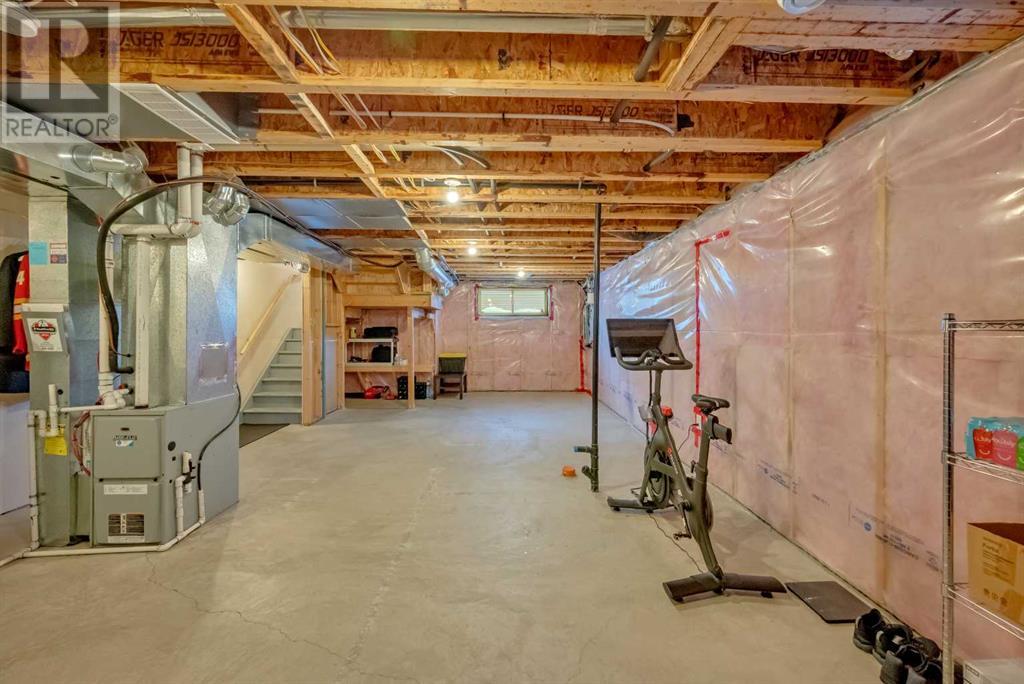16 New Brighton Court Se Calgary, Alberta T2Z 0Y1
$589,900
Pride of ownership shines throughout this stunning home, nestled on a quiet cul-de-sac with a double detached garage. For car enthusiasts or hobbyists, the huge, oversized 26x28 HEATED/INSULATED garage is a mechanic’s dream plenty of space for full-sized trucks, workbenches, and more. The garage is designed to handle all your needs, from vehicle storage to DIY projects. The main floor boasts an open-concept living, dining, and kitchen area, perfect for family gatherings and entertaining. The kitchen features beautiful cabinetry, a granite countertop, an over-range microwave, an electric range, and a pantry for ample storage. The rich hardwood floors on the main level add a touch of elegance to the space. This unique floor plan is perfect for those seeking comfort and privacy. the upper floor features 2 master suites, each offering a 4-piece ensuite and walk-in closets. At the top of the stairs, you’ll find a convenient pocket office space. The unspoiled basement is ready for your personal touch, with roughed-in plumbing for an additional bathroom and rough-ins for the central vac. There's plenty of room to develop a rec room or even another bedroom! The exterior is just as impressive with outstanding curb appeal and an expansive composite deck at the back, perfect for relaxing and enjoying the backyard that captures plenty of sun. RV parking could be possible in this pie-shaped lot. Additional features include A/C, Gemstone Lights, and recent updates including a new roof in 2021, a washer and dryer (August 2023), and a hot water tank (January 2021). The property is located in the sought-after New Brighton community, which offers exclusive amenities such as a clubhouse with various community events: Beach volleyball court, skating rink (winter), splash park (summer), and Summer camp programs for kids This immaculate property is priced to sell and must be seen in person! Perfect for those who value both comfort and functionality. (id:57312)
Property Details
| MLS® Number | A2186693 |
| Property Type | Single Family |
| Neigbourhood | New Brighton |
| Community Name | New Brighton |
| AmenitiesNearBy | Park, Playground, Schools, Shopping |
| Features | Cul-de-sac, Back Lane, Pvc Window, No Smoking Home |
| ParkingSpaceTotal | 4 |
| Plan | 1012177 |
| Structure | Deck, Dog Run - Fenced In |
Building
| BathroomTotal | 3 |
| BedroomsAboveGround | 2 |
| BedroomsTotal | 2 |
| Appliances | Washer, Refrigerator, Dishwasher, Stove, Dryer, Microwave Range Hood Combo, Window Coverings |
| BasementDevelopment | Unfinished |
| BasementType | Full (unfinished) |
| ConstructedDate | 2011 |
| ConstructionMaterial | Wood Frame |
| ConstructionStyleAttachment | Detached |
| CoolingType | Central Air Conditioning |
| ExteriorFinish | Vinyl Siding |
| FireplacePresent | Yes |
| FireplaceTotal | 1 |
| FlooringType | Carpeted, Ceramic Tile, Hardwood |
| FoundationType | Poured Concrete |
| HalfBathTotal | 1 |
| HeatingFuel | Natural Gas |
| HeatingType | Forced Air |
| StoriesTotal | 2 |
| SizeInterior | 1330.82 Sqft |
| TotalFinishedArea | 1330.82 Sqft |
| Type | House |
Parking
| Detached Garage | 2 |
| Garage | |
| Heated Garage | |
| Other | |
| Oversize |
Land
| Acreage | No |
| FenceType | Fence |
| LandAmenities | Park, Playground, Schools, Shopping |
| LandscapeFeatures | Landscaped, Lawn |
| SizeDepth | 35.34 M |
| SizeFrontage | 7.25 M |
| SizeIrregular | 347.00 |
| SizeTotal | 347 M2|0-4,050 Sqft |
| SizeTotalText | 347 M2|0-4,050 Sqft |
| ZoningDescription | R-g |
Rooms
| Level | Type | Length | Width | Dimensions |
|---|---|---|---|---|
| Main Level | Living Room | 16.25 Ft x 14.17 Ft | ||
| Main Level | Dining Room | 12.42 Ft x 6.17 Ft | ||
| Main Level | Kitchen | 11.33 Ft x 10.50 Ft | ||
| Main Level | 2pc Bathroom | Measurements not available | ||
| Upper Level | Primary Bedroom | 17.33 Ft x 13.58 Ft | ||
| Upper Level | Primary Bedroom | 12.33 Ft x 11.33 Ft | ||
| Upper Level | 4pc Bathroom | Measurements not available | ||
| Upper Level | 4pc Bathroom | Measurements not available |
https://www.realtor.ca/real-estate/27787461/16-new-brighton-court-se-calgary-new-brighton
Interested?
Contact us for more information
Ram Sund
Associate
5211 4 Street Ne
Calgary, Alberta T2K 6J5

















































