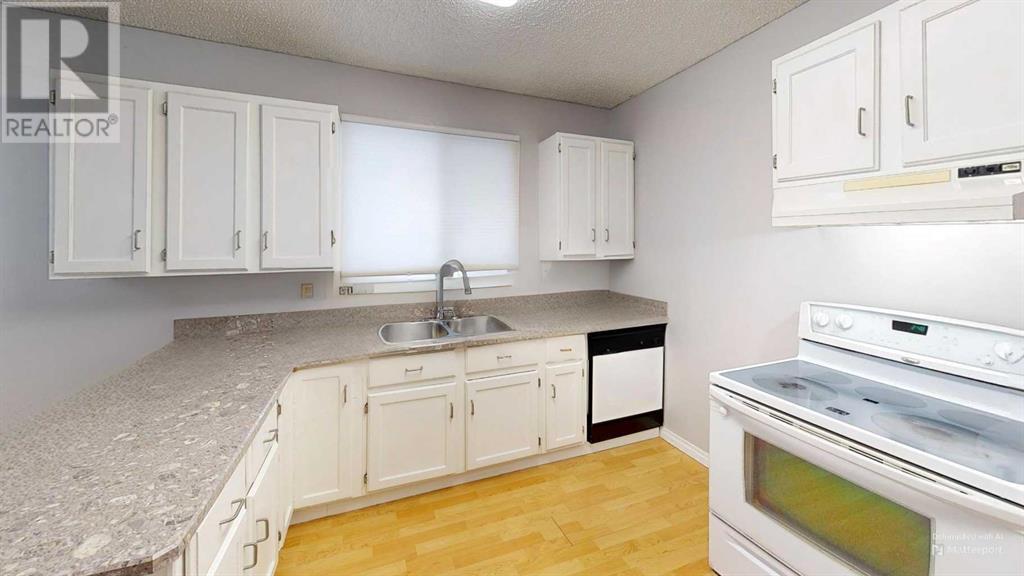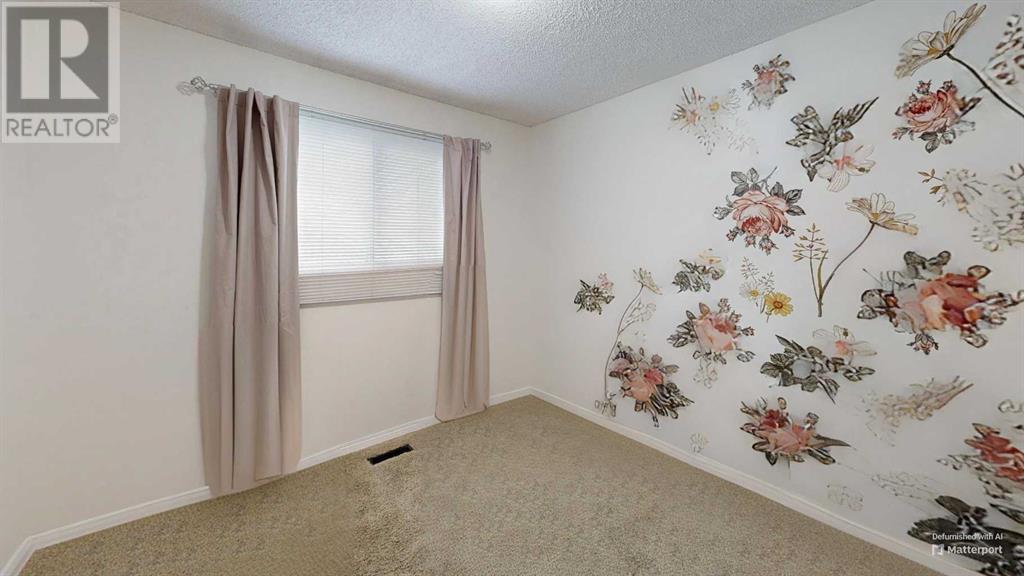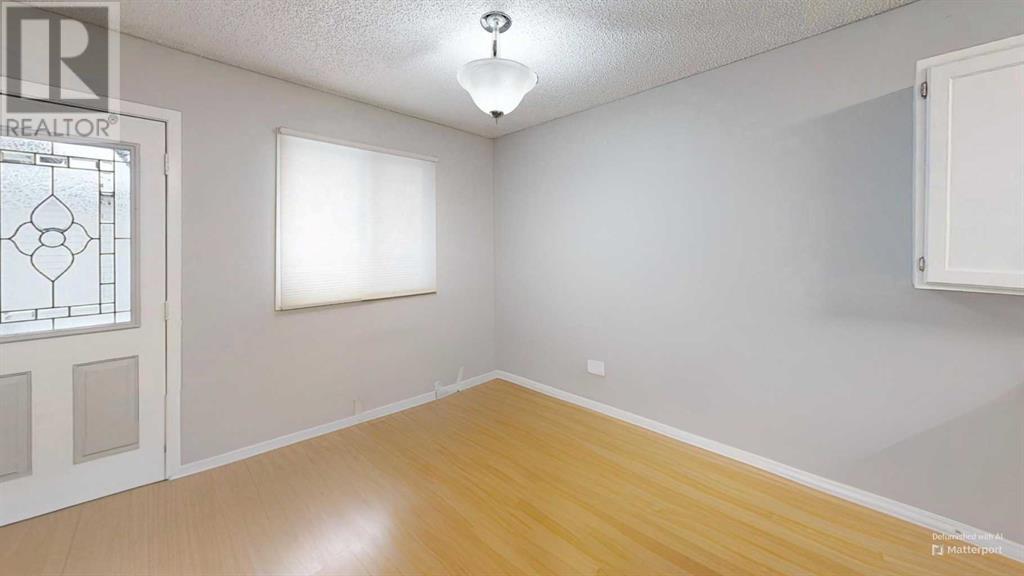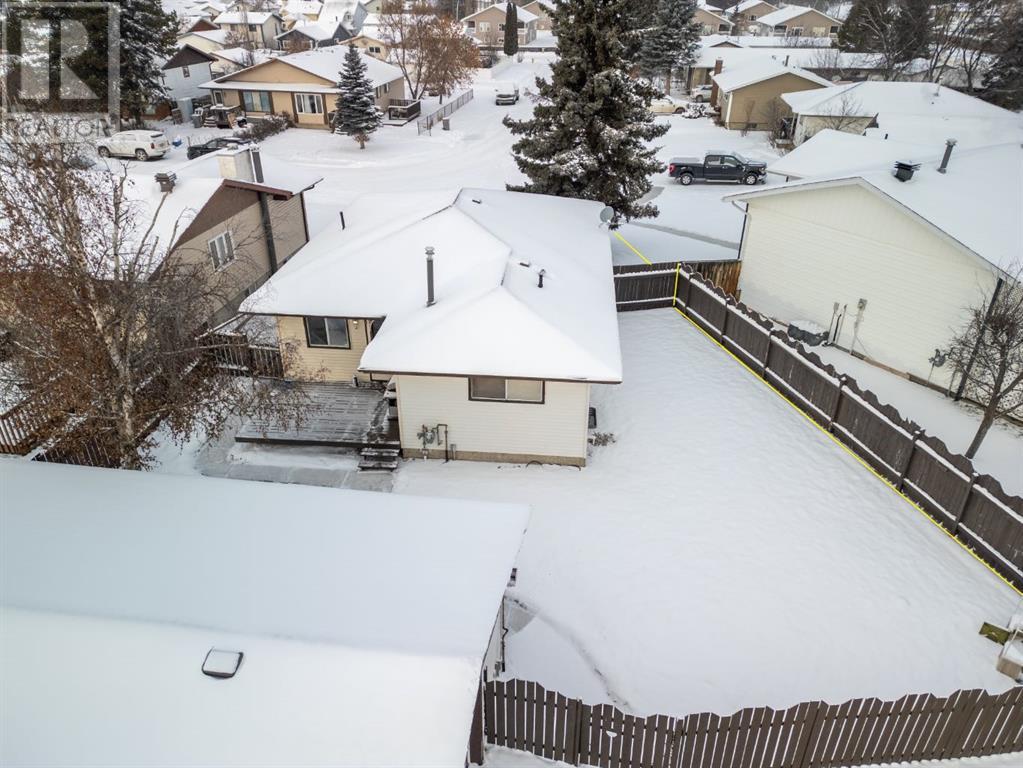16 Chaisson Crossing Whitecourt, Alberta T7S 1B8
$280,900
Look no further! This fantastic home offers a spacious yard and plenty of parking options, perfect for all your needs. Enjoy back alley access with a gravel parking pad and a heated 26x30 garage, ideal for parking two vehicles, creating a workshop, or storing your toys. Outside, there’s ample space to park a boat, RV, or extra vehicles.Inside, the house features a great layout with three bedrooms and a full bathroom upstairs, along with a spacious family room and a kitchen/dining area. The partially finished basement offers even more potential, including a second bathroom, two rooms that could be converted to bedrooms with window upgrades, an open recreation space, and a laundry room.This home has room for everyone and is located near walking trails, perfect for outdoor enthusiasts. Don’t miss out—this property is priced to sell and is a must-see! (id:57312)
Property Details
| MLS® Number | A2181506 |
| Property Type | Single Family |
| Neigbourhood | Valley District |
| AmenitiesNearBy | Golf Course, Park, Playground, Recreation Nearby, Schools, Shopping |
| CommunityFeatures | Golf Course Development |
| ParkingSpaceTotal | 6 |
| Plan | 7722180 |
| Structure | Deck |
Building
| BathroomTotal | 2 |
| BedroomsAboveGround | 3 |
| BedroomsTotal | 3 |
| Appliances | Refrigerator, Dishwasher, Stove, Window Coverings, Garage Door Opener, Washer & Dryer |
| ArchitecturalStyle | Bungalow |
| BasementDevelopment | Partially Finished |
| BasementType | Full (partially Finished) |
| ConstructedDate | 1980 |
| ConstructionMaterial | Poured Concrete, Wood Frame |
| ConstructionStyleAttachment | Detached |
| CoolingType | None |
| ExteriorFinish | Concrete, Vinyl Siding |
| FlooringType | Laminate, Linoleum, Tile |
| FoundationType | Poured Concrete |
| HeatingFuel | Natural Gas |
| HeatingType | Forced Air |
| StoriesTotal | 1 |
| SizeInterior | 1075 Sqft |
| TotalFinishedArea | 1075 Sqft |
| Type | House |
Parking
| Detached Garage | 2 |
| Garage | |
| Gravel | |
| Heated Garage | |
| Parking Pad | |
| RV |
Land
| Acreage | No |
| FenceType | Fence |
| LandAmenities | Golf Course, Park, Playground, Recreation Nearby, Schools, Shopping |
| SizeDepth | 40.47 M |
| SizeFrontage | 5.45 M |
| SizeIrregular | 6899.00 |
| SizeTotal | 6899 Sqft|4,051 - 7,250 Sqft |
| SizeTotalText | 6899 Sqft|4,051 - 7,250 Sqft |
| ZoningDescription | R-1b |
Rooms
| Level | Type | Length | Width | Dimensions |
|---|---|---|---|---|
| Basement | 3pc Bathroom | Measurements not available | ||
| Basement | Office | 16.83 Ft x 11.25 Ft | ||
| Basement | Office | 16.58 Ft x 11.25 Ft | ||
| Basement | Laundry Room | 11.00 Ft x 6.00 Ft | ||
| Basement | Family Room | 23.00 Ft x 15.58 Ft | ||
| Basement | Furnace | 11.42 Ft x 8.00 Ft | ||
| Main Level | 4pc Bathroom | Measurements not available | ||
| Main Level | Living Room | 14.42 Ft x 12.83 Ft | ||
| Main Level | Other | 20.00 Ft x 18.00 Ft | ||
| Main Level | Primary Bedroom | 9.67 Ft x 12.50 Ft | ||
| Main Level | Bedroom | 9.67 Ft x 9.00 Ft | ||
| Main Level | Bedroom | 9.42 Ft x 9.00 Ft |
https://www.realtor.ca/real-estate/27694225/16-chaisson-crossing-whitecourt
Interested?
Contact us for more information
Amanda Stanchfield
Associate
P.o. Box 929; 5114 50 St.
Whitecourt, Alberta T7S 1N9
Debbie Shirley
Associate
P.o. Box 929; 5114 50 St.
Whitecourt, Alberta T7S 1N9































