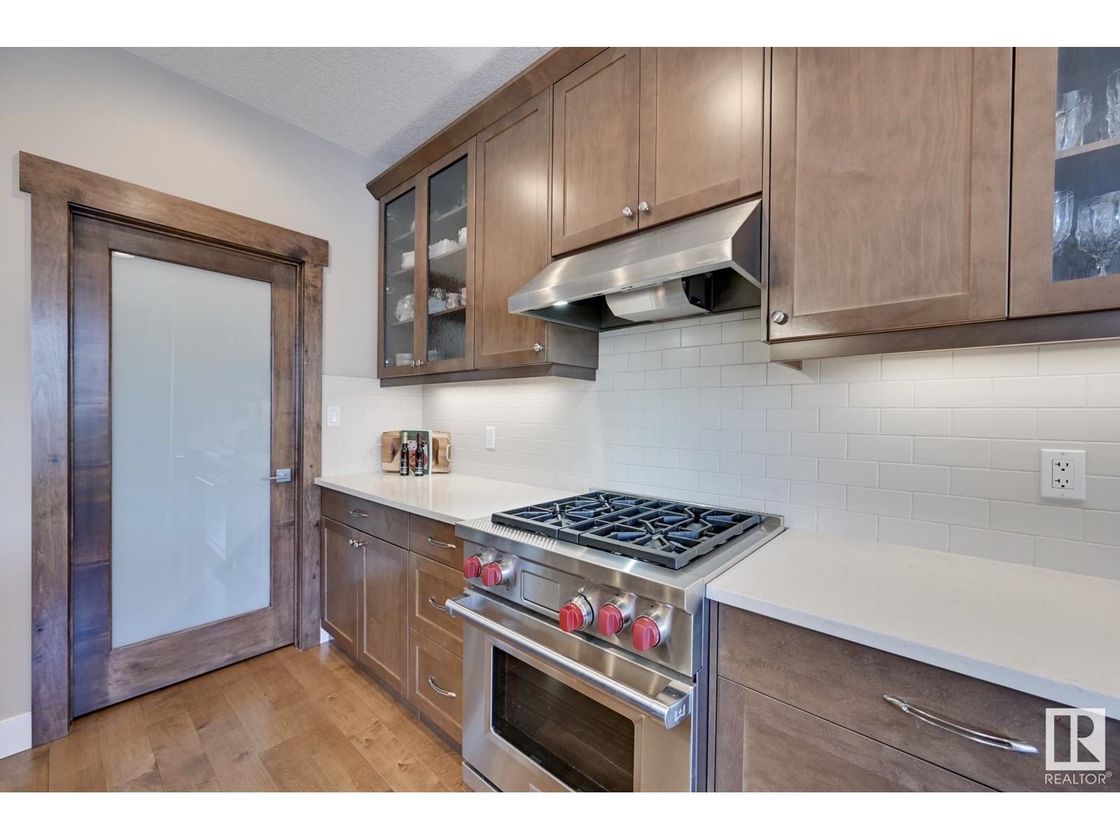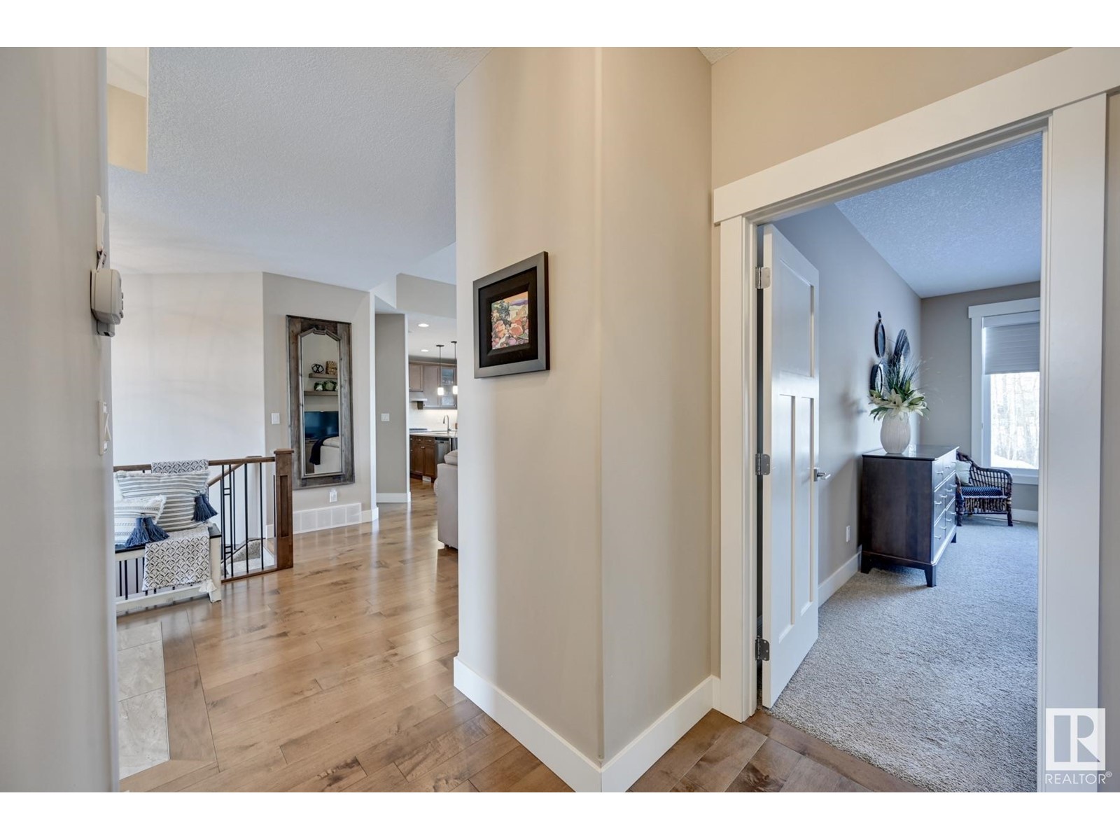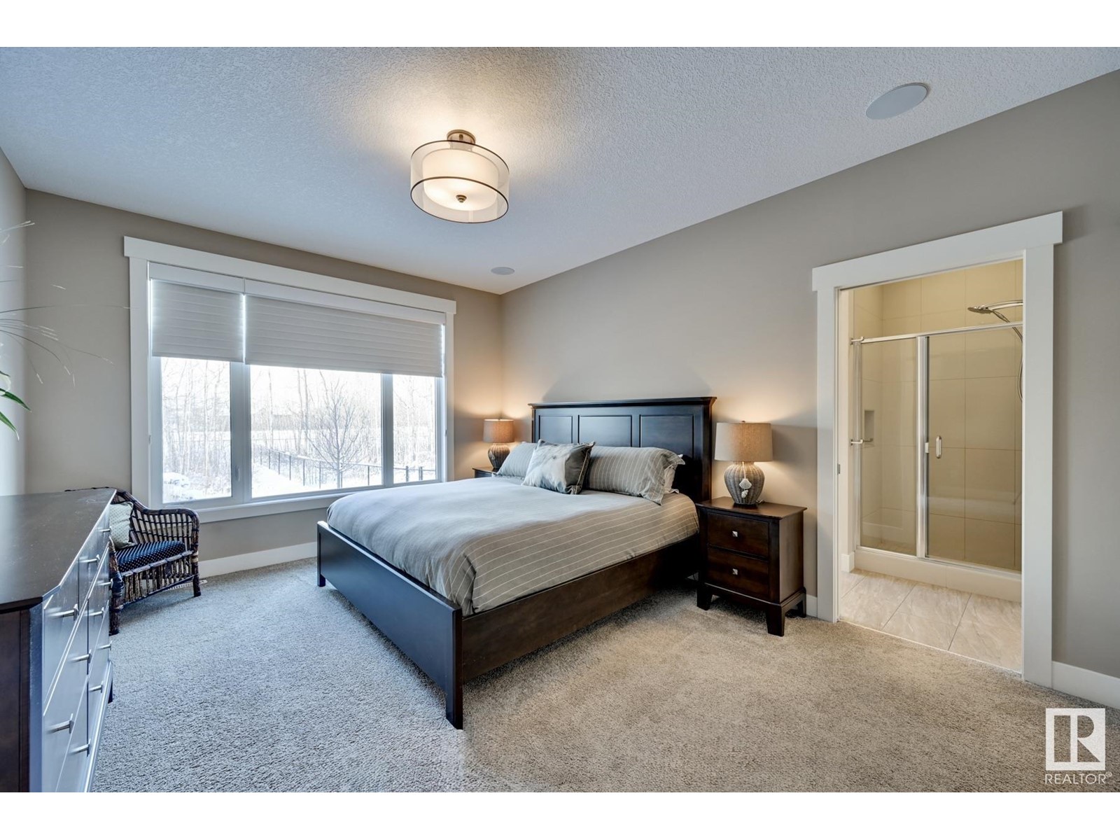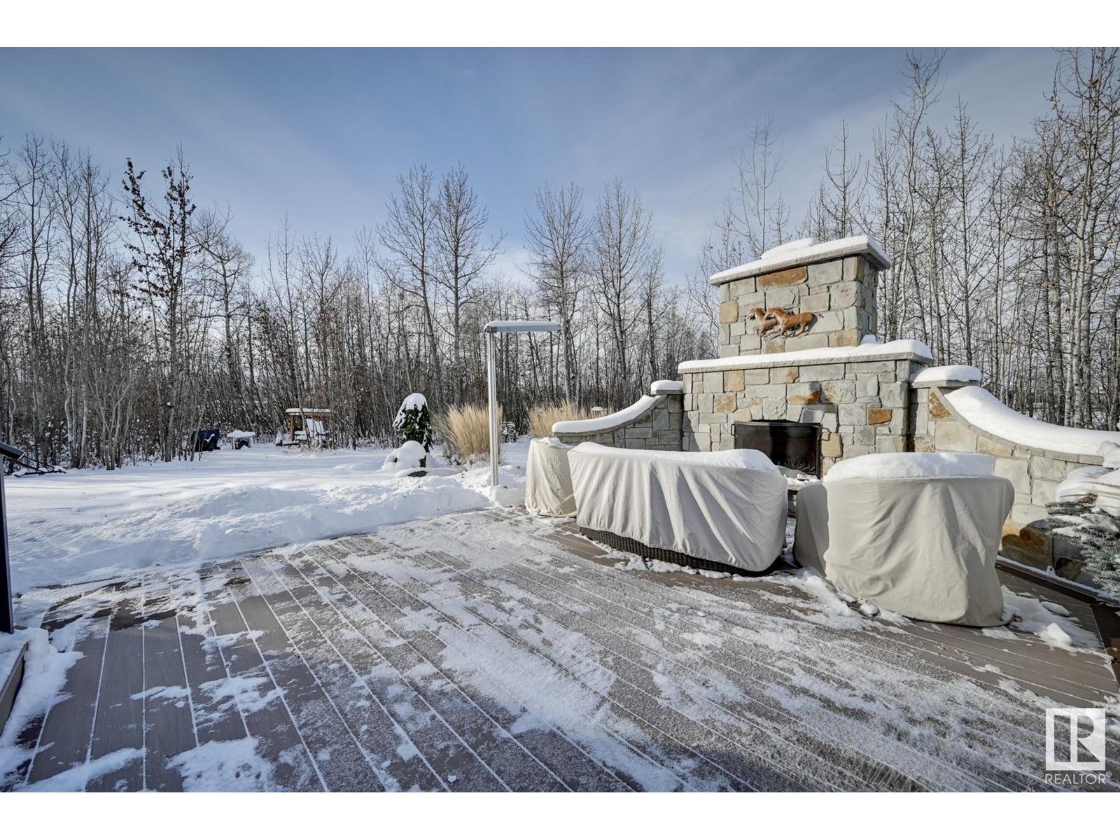15b 53521 Rge Road 272 Rural Parkland County, Alberta T7X 3M5
$720,000Maintenance, Insurance, Landscaping, Property Management
$565 Monthly
Maintenance, Insurance, Landscaping, Property Management
$565 Monthly** Judicial Sale. Property is sold as is where is. No warranties or representations ** Executive Bungalow in the GATED ADULT (45+) ACREAGE COMMUNITY of Century Gates (minutes north of Spruce Grove). Nestled amongst a breathtaking private oasis, this UPGRADED 4 bedroom (2 up/2 down), 2.5 bath home BACKS ONTO A POND & offers over 3200 sq ft of PURE LUXURY including soaring vaulted ceilings, WALL OF WINDOWS that showcase the beautifully landscaped yard with covered PDC DECK, floor to ceiling fireplace with quality hardwood floors, HEATED TRIPLE CAR GARAGE with drive-thru bay & RV parking.. the list is ENDLESS!! CHEFS DREAM KITCHEN with gorgeous cabinetry & beautiful quartz countertops, spacious dining, exquisite primary with SPA-LIKE ENSUITE, 2nd bedroom, laundry/mudroom complete the main floor. Downstairs you'll find 2 spacious bedrooms, 4piece bath & LARGE family/REC room with fireplace, & storage galore. Picture perfect 1.02 acre property with mature trees & cozy firepit area. LIVE THE LIFE! (id:57312)
Property Details
| MLS® Number | E4414878 |
| Property Type | Single Family |
| Neigbourhood | Century Gates |
| AmenitiesNearBy | Park, Golf Course |
| CommunityFeatures | Lake Privileges |
| Features | Private Setting, See Remarks, Park/reserve, Closet Organizers, Recreational |
| Structure | Deck, Fire Pit, Porch |
| ViewType | Lake View |
| WaterFrontType | Waterfront On Lake |
Building
| BathroomTotal | 3 |
| BedroomsTotal | 4 |
| Amenities | Ceiling - 9ft |
| Appliances | See Remarks |
| ArchitecturalStyle | Bungalow |
| BasementDevelopment | Finished |
| BasementType | Full (finished) |
| CeilingType | Vaulted |
| ConstructedDate | 2013 |
| ConstructionStyleAttachment | Semi-detached |
| FireProtection | Smoke Detectors |
| FireplaceFuel | Gas |
| FireplacePresent | Yes |
| FireplaceType | Unknown |
| HalfBathTotal | 1 |
| HeatingType | Forced Air |
| StoriesTotal | 1 |
| SizeInterior | 1629.4408 Sqft |
| Type | Duplex |
Parking
| Heated Garage | |
| Attached Garage |
Land
| Acreage | Yes |
| FenceType | Fence |
| LandAmenities | Park, Golf Course |
| SizeIrregular | 1.02 |
| SizeTotal | 1.02 Ac |
| SizeTotalText | 1.02 Ac |
Rooms
| Level | Type | Length | Width | Dimensions |
|---|---|---|---|---|
| Basement | Family Room | 5.43 m | 4.79 m | 5.43 m x 4.79 m |
| Basement | Bedroom 3 | 4 m | 3 m | 4 m x 3 m |
| Basement | Bedroom 4 | 3.44 m | 3.88 m | 3.44 m x 3.88 m |
| Basement | Recreation Room | 5.37 m | 4.51 m | 5.37 m x 4.51 m |
| Main Level | Living Room | 4.96 m | 4.79 m | 4.96 m x 4.79 m |
| Main Level | Dining Room | 4.06 m | 2.37 m | 4.06 m x 2.37 m |
| Main Level | Kitchen | 4.21 m | 4.47 m | 4.21 m x 4.47 m |
| Upper Level | Primary Bedroom | 4.73 m | 3.7 m | 4.73 m x 3.7 m |
| Upper Level | Bedroom 2 | 3.75 m | 4.06 m | 3.75 m x 4.06 m |
| Upper Level | Laundry Room | 1.7 m | 2.7 m | 1.7 m x 2.7 m |
Interested?
Contact us for more information
Alma Hadzic
Associate
4107 99 St Nw
Edmonton, Alberta T6E 3N4
















































