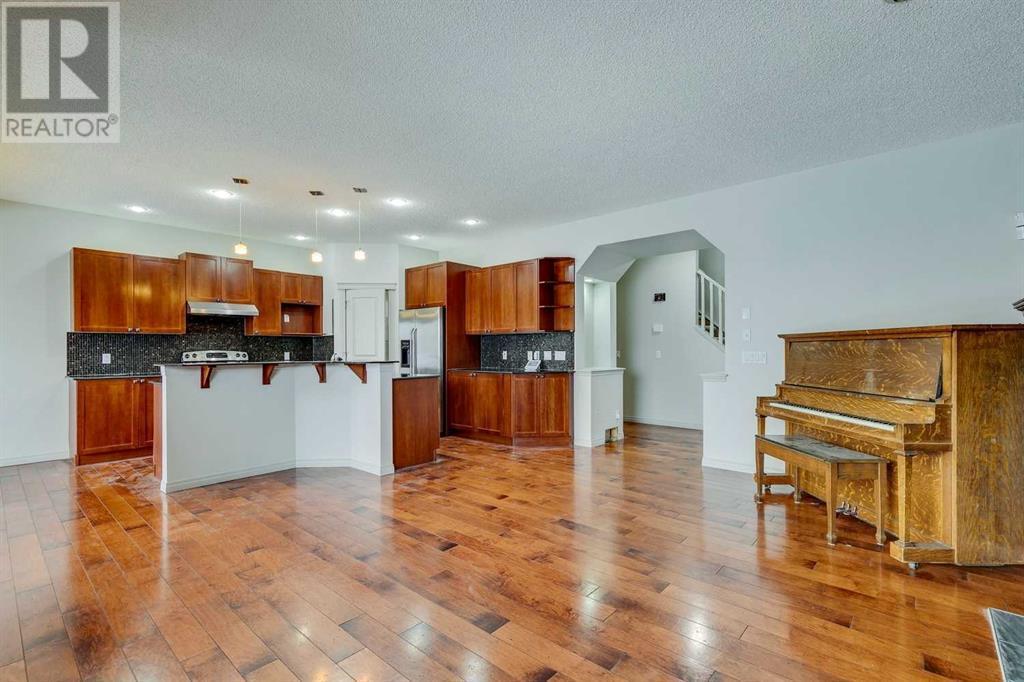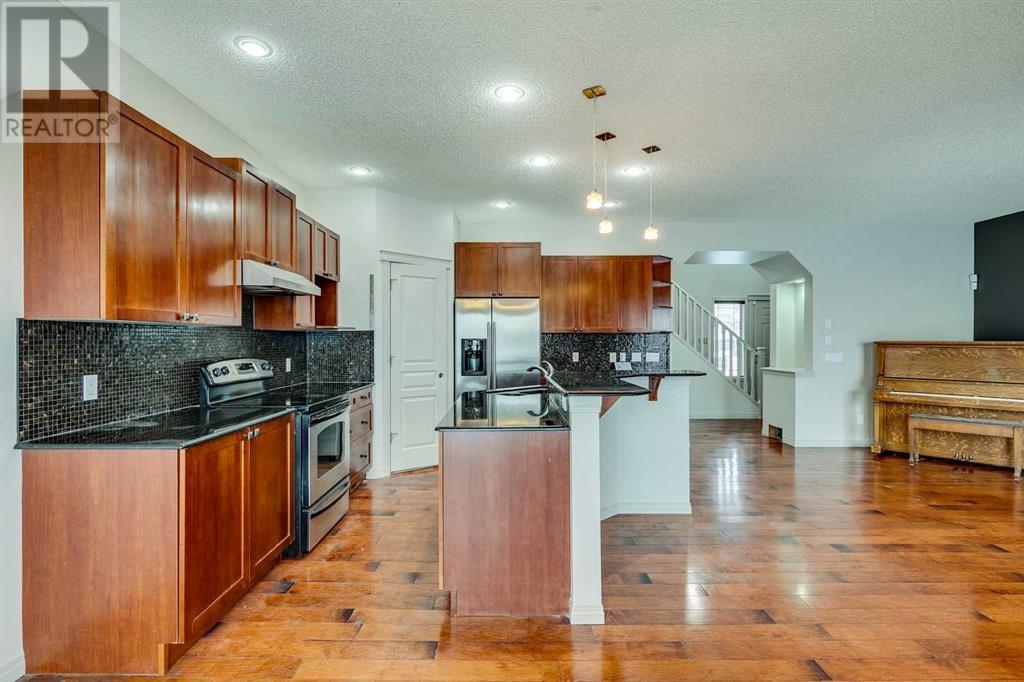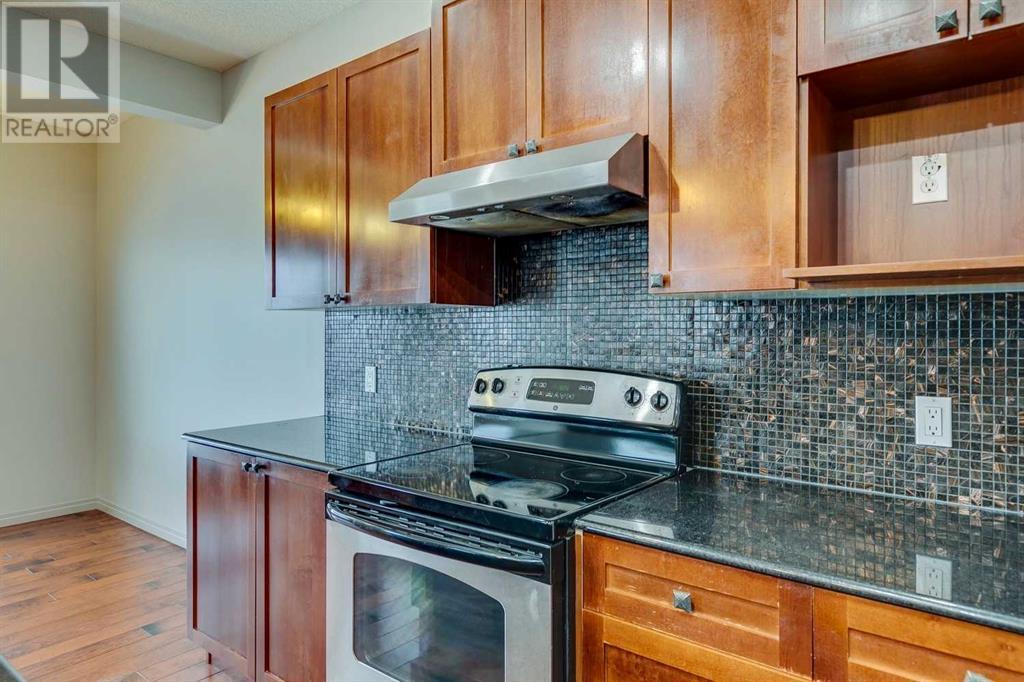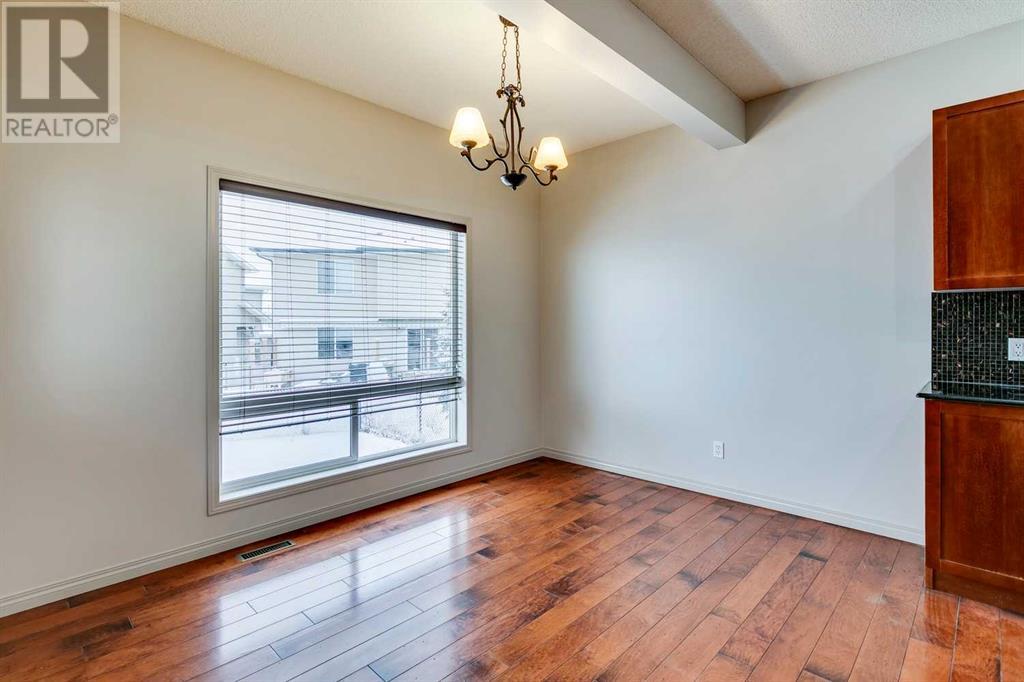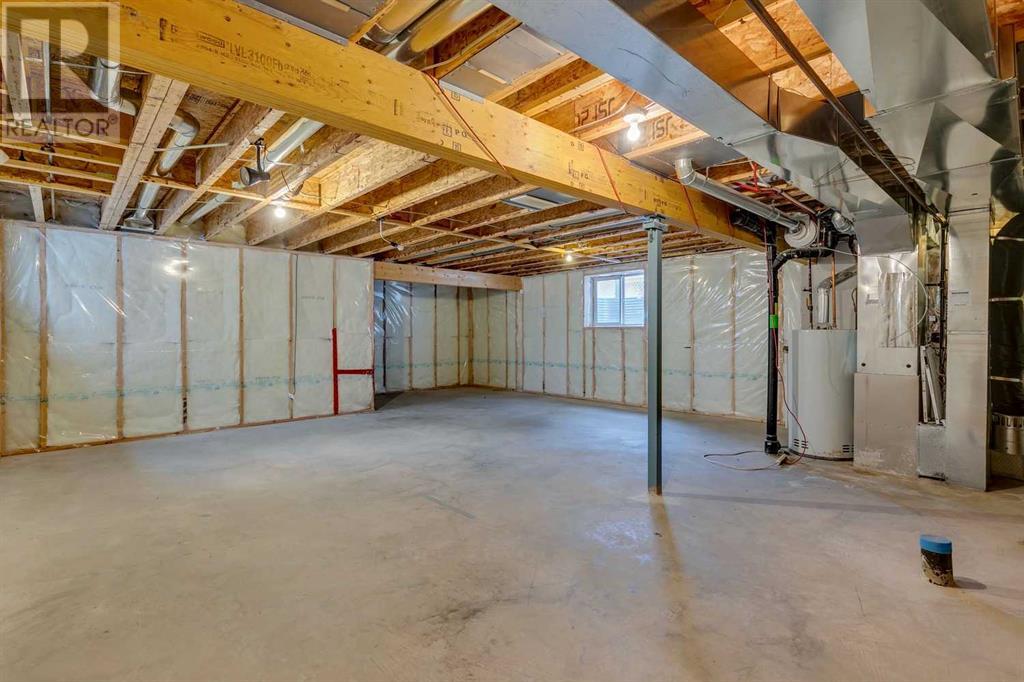159 Cougarstone Court Sw Calgary, Alberta T3H 5R4
$749,900
Nestled in the heart of Cougar Ridge, this charming family home offers an idyllic lifestyle. Enjoy the convenience of walking distance to the Calgary Waldorf School and a short commute to the Calgary French and International School, Paskapoo Slopes, and Winsport. Inside, an open-concept main floor seamlessly connects the spacious kitchen to the sun-drenched living and dining areas. A convenient main floor laundry and mud room add extra functionality to the space, providing easy access from the attached double garage which offers plenty of room for vehicles and additional storage needs. Step outside to a sprawling Northwest-facing backyard, perfect for entertaining guests and enjoying countless gatherings of all sizes. Upstairs, discover a generous bonus room with vaulted ceilings, two spacious bedrooms for the kids, and a luxurious primary suite complete with a 5-piece ensuite and a walk-in closet. The unspoiled basement awaits your personal touch, offering a blank canvas for a home theater, recreation room, or additional living space. Recent updates include fresh paint, air conditioning, a newer roof, and a convenient gas line for your BBQ. Don't miss this incredible opportunity to make this beautiful home your own! (id:57312)
Property Details
| MLS® Number | A2184193 |
| Property Type | Single Family |
| Neigbourhood | Cougar Ridge |
| Community Name | Cougar Ridge |
| AmenitiesNearBy | Park, Playground, Schools, Shopping |
| Features | Cul-de-sac, Closet Organizers, No Smoking Home |
| ParkingSpaceTotal | 2 |
| Plan | 0413187 |
| Structure | Deck |
Building
| BathroomTotal | 3 |
| BedroomsAboveGround | 3 |
| BedroomsTotal | 3 |
| Appliances | Washer, Refrigerator, Dishwasher, Stove, Dryer, Hood Fan, Window Coverings, Garage Door Opener |
| BasementDevelopment | Unfinished |
| BasementType | Full (unfinished) |
| ConstructedDate | 2004 |
| ConstructionMaterial | Wood Frame |
| ConstructionStyleAttachment | Detached |
| CoolingType | Central Air Conditioning |
| ExteriorFinish | Stone, Vinyl Siding |
| FireplacePresent | Yes |
| FireplaceTotal | 1 |
| FlooringType | Carpeted, Hardwood, Tile |
| FoundationType | Poured Concrete |
| HalfBathTotal | 1 |
| HeatingFuel | Natural Gas |
| HeatingType | Forced Air |
| StoriesTotal | 2 |
| SizeInterior | 1882.21 Sqft |
| TotalFinishedArea | 1882.21 Sqft |
| Type | House |
Parking
| Attached Garage | 2 |
Land
| Acreage | No |
| FenceType | Fence |
| LandAmenities | Park, Playground, Schools, Shopping |
| LandscapeFeatures | Garden Area |
| SizeDepth | 11.94 M |
| SizeFrontage | 2.59 M |
| SizeIrregular | 440.00 |
| SizeTotal | 440 M2|4,051 - 7,250 Sqft |
| SizeTotalText | 440 M2|4,051 - 7,250 Sqft |
| ZoningDescription | R-g |
Rooms
| Level | Type | Length | Width | Dimensions |
|---|---|---|---|---|
| Main Level | Kitchen | 11.92 Ft x 13.75 Ft | ||
| Main Level | Dining Room | 11.92 Ft x 9.17 Ft | ||
| Main Level | Living Room | 17.00 Ft x 13.08 Ft | ||
| Main Level | Foyer | 6.83 Ft x 4.67 Ft | ||
| Main Level | Laundry Room | 8.00 Ft x 7.50 Ft | ||
| Main Level | 2pc Bathroom | 7.25 Ft x 3.17 Ft | ||
| Upper Level | Bonus Room | 17.00 Ft x 12.50 Ft | ||
| Upper Level | Primary Bedroom | 13.75 Ft x 12.00 Ft | ||
| Upper Level | Bedroom | 10.92 Ft x 10.00 Ft | ||
| Upper Level | Bedroom | 11.75 Ft x 10.00 Ft | ||
| Upper Level | 4pc Bathroom | 7.83 Ft x 5.00 Ft | ||
| Upper Level | 5pc Bathroom | 11.92 Ft x 10.00 Ft |
https://www.realtor.ca/real-estate/27749696/159-cougarstone-court-sw-calgary-cougar-ridge
Interested?
Contact us for more information
Chase Olsen
Associate
115, 8820 Blackfoot Trail S.e.
Calgary, Alberta T2J 3J1

