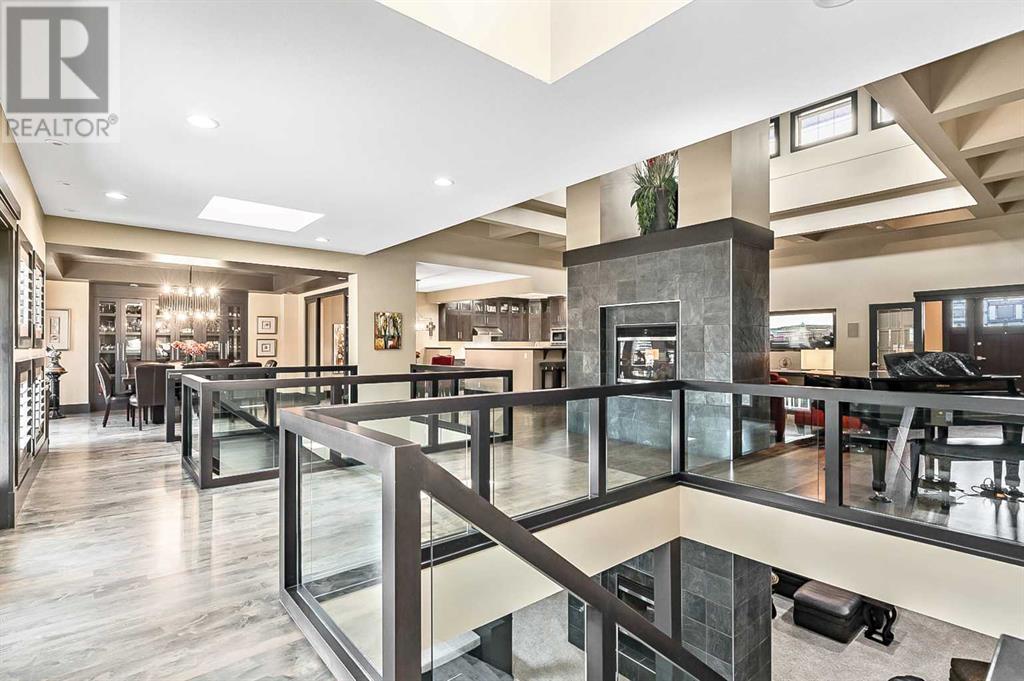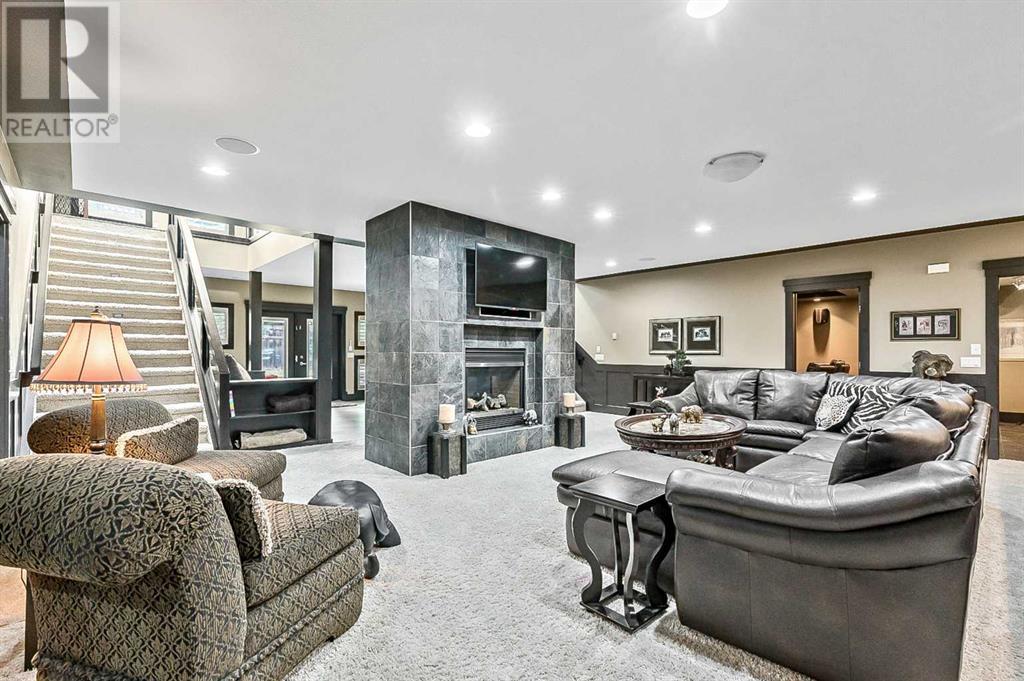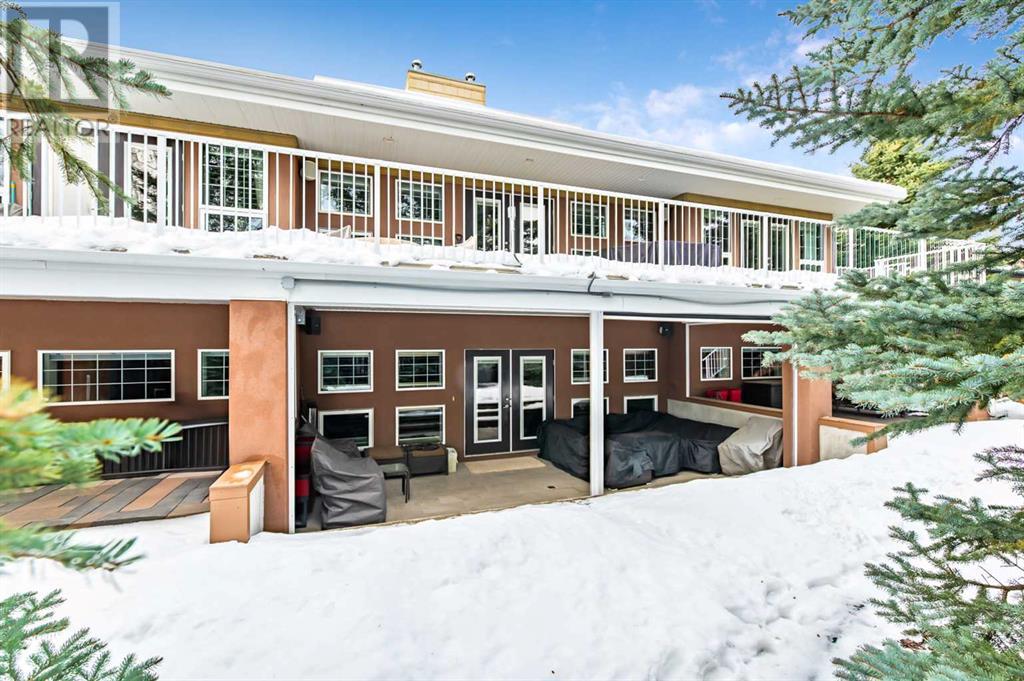159 Aspen Meadows Place Sw Calgary, Alberta T3H 4T2
$1,750,000Maintenance, Common Area Maintenance, Property Management, Reserve Fund Contributions
$700 Yearly
Maintenance, Common Area Maintenance, Property Management, Reserve Fund Contributions
$700 YearlyWelcome to an exquisite retreat nestled in the coveted enclave of Aspen Estates, presenting a rare walkout bungalow crafted with entertaining and luxurious living in mind. This architectural marvel spans an impressive 5768 square feet of total living space and exudes modern elegance with bespoke features throughout. Step inside to discover an open-plan sanctuary adorned with coffered ceilings that dance overhead while natural light floods the space through grand windows. The heart of the home beats in the chef's dream kitchen, organized around a grand island, ideal for gatherings. Here, culinary prowess is inspired by top-notch amenities, including a gas cooktop stove and a discreet butler's pantry, perfect for keeping your secret recipes away from prying eyes. The living area, a true show-stopper, features a floor-to-ceiling, double-sided fireplace that ensures no conversation ever gets cold. The dining room comes equipped with custom built-ins, ready to display your finest vintages or cherished collectibles. Relaxation and tranquility define the large primary bedroom, complete with double walk-in closets and a spa-like 5-piece ensuite, offering a serene escape with its soaker tub and oversized shower. Dual sinks add convenience to luxury, ensuring mornings are as smooth as the home’s design. For those who revel in entertainment, the lower level will not disappoint. A sprawling family room/rec room boasts a second fireplace and a wet bar, adjacent to a full-scale theatre room for nights when Hollywood is called home. A wine room, hobby/fitness room, and two additional bedrooms ensure space and enjoyment for every family member. Step outside from the walkout basement to a screened patio area, an inviting backdrop for al fresco leisure, overlooking a meticulously landscaped yard. Other notable features include a dog spa, heated basement slab heating, central air conditioning, and a triple heated garage with epoxy flooring, reinforcing that no detail has been overlook ed in crafting this former show home. Located just minutes from urban conveniences like shopping, schools, and leisure facilities, and with swift access to mountain escapes, this property isn’t just a home, it’s your gateway to a privileged lifestyle. Escape to paradise daily in this unsurpassed residency that awaits your arrival. Let the luxury envelop you and start creating memories in this unparalleled abode. Home shows extremely well with pride of ownership! (id:57312)
Property Details
| MLS® Number | A2182355 |
| Property Type | Single Family |
| Neigbourhood | Christie Park |
| Community Name | Aspen Woods |
| AmenitiesNearBy | Schools, Shopping |
| CommunityFeatures | Pets Allowed |
| Features | Treed, Wet Bar, Pvc Window, Closet Organizers, Gas Bbq Hookup |
| ParkingSpaceTotal | 6 |
| Plan | 0013303 |
| Structure | Deck |
Building
| BathroomTotal | 3 |
| BedroomsAboveGround | 1 |
| BedroomsBelowGround | 2 |
| BedroomsTotal | 3 |
| Appliances | Washer, Refrigerator, Oven - Electric, Cooktop - Gas, Dishwasher, Dryer, Hood Fan, Window Coverings, Garage Door Opener |
| ArchitecturalStyle | Bungalow |
| BasementFeatures | Walk Out |
| BasementType | Full |
| ConstructedDate | 2002 |
| ConstructionMaterial | Poured Concrete, Wood Frame |
| ConstructionStyleAttachment | Detached |
| CoolingType | Central Air Conditioning |
| ExteriorFinish | Concrete, Stucco |
| FireplacePresent | Yes |
| FireplaceTotal | 2 |
| FlooringType | Carpeted, Ceramic Tile, Hardwood |
| FoundationType | Poured Concrete |
| HalfBathTotal | 1 |
| HeatingFuel | Natural Gas |
| HeatingType | Central Heating, In Floor Heating |
| StoriesTotal | 1 |
| SizeInterior | 2858.25 Sqft |
| TotalFinishedArea | 2858.25 Sqft |
| Type | House |
Parking
| Exposed Aggregate | |
| Garage | |
| Heated Garage | |
| Oversize | |
| Attached Garage | 3 |
Land
| Acreage | No |
| FenceType | Fence |
| LandAmenities | Schools, Shopping |
| LandscapeFeatures | Landscaped, Lawn, Underground Sprinkler |
| SizeDepth | 42.44 M |
| SizeFrontage | 21.33 M |
| SizeIrregular | 906.00 |
| SizeTotal | 906 M2|7,251 - 10,889 Sqft |
| SizeTotalText | 906 M2|7,251 - 10,889 Sqft |
| ZoningDescription | R-1 |
Rooms
| Level | Type | Length | Width | Dimensions |
|---|---|---|---|---|
| Basement | Bedroom | 13.25 Ft x 13.67 Ft | ||
| Basement | Bedroom | 13.25 Ft x 13.67 Ft | ||
| Basement | Family Room | 15.42 Ft x 25.33 Ft | ||
| Basement | Media | 13.17 Ft x 15.92 Ft | ||
| Basement | Exercise Room | 12.83 Ft x 13.25 Ft | ||
| Basement | Other | 7.00 Ft x 11.00 Ft | ||
| Basement | Wine Cellar | 11.00 Ft x 13.25 Ft | ||
| Basement | Other | 10.25 Ft x 15.25 Ft | ||
| Basement | Other | 6.25 Ft x 7.00 Ft | ||
| Basement | Furnace | 7.75 Ft x 25.00 Ft | ||
| Basement | 5pc Bathroom | 9.25 Ft x 13.25 Ft | ||
| Main Level | Other | 8.58 Ft x 9.00 Ft | ||
| Main Level | Kitchen | 13.50 Ft x 15.50 Ft | ||
| Main Level | Pantry | 5.75 Ft x 13.92 Ft | ||
| Main Level | Breakfast | 9.75 Ft x 13.08 Ft | ||
| Main Level | Dining Room | 13.92 Ft x 14.83 Ft | ||
| Main Level | Living Room | 15.83 Ft x 24.17 Ft | ||
| Main Level | Primary Bedroom | 13.75 Ft x 15.92 Ft | ||
| Main Level | Den | 9.92 Ft x 13.92 Ft | ||
| Main Level | Laundry Room | 7.50 Ft x 13.50 Ft | ||
| Main Level | 2pc Bathroom | 4.92 Ft x 5.83 Ft | ||
| Main Level | 5pc Bathroom | 13.75 Ft x 16.75 Ft |
https://www.realtor.ca/real-estate/27715289/159-aspen-meadows-place-sw-calgary-aspen-woods
Interested?
Contact us for more information
Cory J. Smith
Associate
#102, 279 Midpark Way S.e.
Calgary, Alberta T2X 1M2
Sylvia A. Smith
Associate
#102, 279 Midpark Way S.e.
Calgary, Alberta T2X 1M2














































