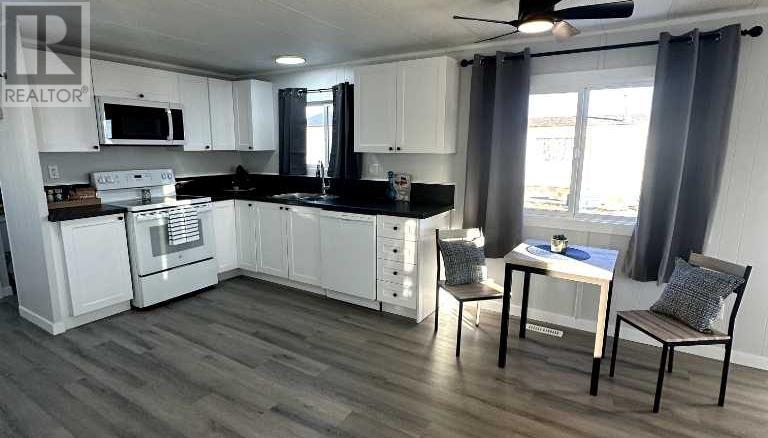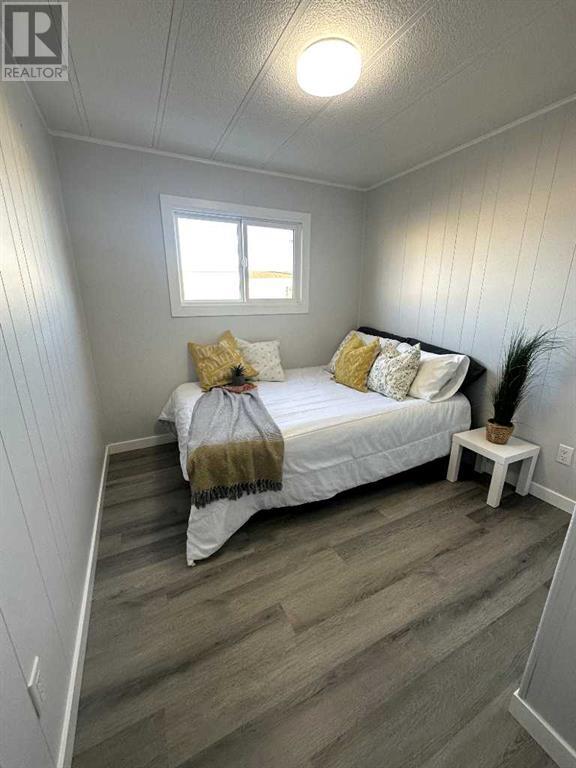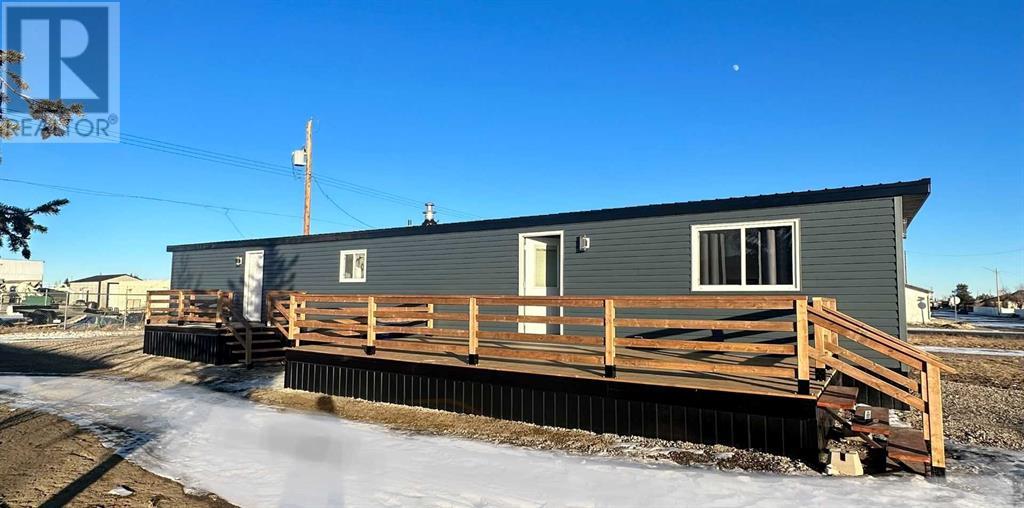159 11 Street Fort Macleod, Alberta T0L 0Z0
$205,000
This beautifully renovated mobile home boasts a contemporary black, grey, and white color palette, offering main floor living and an open-concept design. It features 3 bedrooms and a stylishly updated 4-piece bathroom. The kitchen has been fully redesigned with new cabinetry, countertops, sink, faucet, and additional pantry space for optimal storage. The home also comes equipped with brand-new appliances, including a washer, dryer, fridge, stove, OTR microwave, and dishwasher, ensuring maximum convenience in a move-in ready space.Additional updates include a new 40-gallon hot water tank (installed December 2024), new windows, and modern doors throughout. The durable grey vinyl flooring adds to the home’s sleek look. The plumbing and electrical systems have been inspected and updated.The exterior features a new, durable metal roof with a modern peaked design, fresh skirting, and low-maintenance siding. Enjoy outdoor living on two new treated wood decks (26x12 and 8x12), complete with railings and outdoor lighting. Located on its own lot with no pad fees, this home offers alley access and potential for further upgrades such as adding a shed or garage. In addition to these major upgrades, the home has undergone numerous other improvements that enhance both functionality and style, ensuring long-term comfort and enjoyment. From updated baseboards and modern light fixtures to new exterior doors and fresh interior paint, every detail has been carefully addressed. This home is truly move-in ready, with many more upgrades and improvements not listed. The neighborhood is currently undergoing revitalization with new builds and renovations, making this a great investment opportunity. (id:57312)
Property Details
| MLS® Number | A2185966 |
| Property Type | Single Family |
| AmenitiesNearBy | Playground, Recreation Nearby, Schools, Shopping |
| Features | Other, Back Lane |
| ParkingSpaceTotal | 2 |
| Plan | 92b |
| Structure | None, Deck |
Building
| BathroomTotal | 1 |
| BedroomsAboveGround | 3 |
| BedroomsTotal | 3 |
| ArchitecturalStyle | Mobile Home |
| BasementType | None |
| ConstructedDate | 1978 |
| ConstructionMaterial | Wood Frame |
| ConstructionStyleAttachment | Detached |
| CoolingType | None |
| ExteriorFinish | Vinyl Siding |
| FlooringType | Vinyl |
| FoundationType | Piled, Wood |
| HeatingType | Forced Air |
| StoriesTotal | 1 |
| SizeInterior | 952 Sqft |
| TotalFinishedArea | 952 Sqft |
| Type | Manufactured Home |
Parking
| Parking Pad |
Land
| Acreage | No |
| FenceType | Not Fenced |
| LandAmenities | Playground, Recreation Nearby, Schools, Shopping |
| SizeDepth | 30.16 M |
| SizeFrontage | 20.11 M |
| SizeIrregular | 6534.00 |
| SizeTotal | 6534 Sqft|4,051 - 7,250 Sqft |
| SizeTotalText | 6534 Sqft|4,051 - 7,250 Sqft |
| ZoningDescription | R-mh |
Rooms
| Level | Type | Length | Width | Dimensions |
|---|---|---|---|---|
| Main Level | 4pc Bathroom | 7.25 Ft x 7.42 Ft | ||
| Main Level | Bedroom | 7.17 Ft x 9.83 Ft | ||
| Main Level | Bedroom | 8.33 Ft x 9.67 Ft | ||
| Main Level | Bedroom | 10.75 Ft x 10.83 Ft |
https://www.realtor.ca/real-estate/27792983/159-11-street-fort-macleod
Interested?
Contact us for more information
Charlotte Chartrand
Associate
107 - 50 Ave. West
Claresholm, Alberta T0L 0T0




























