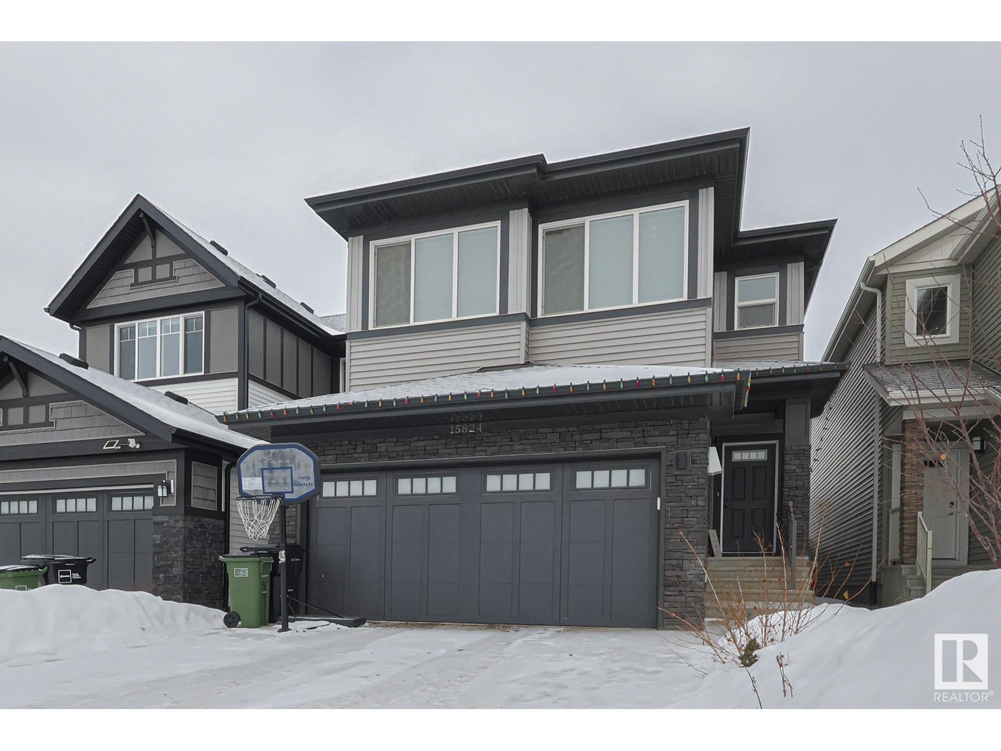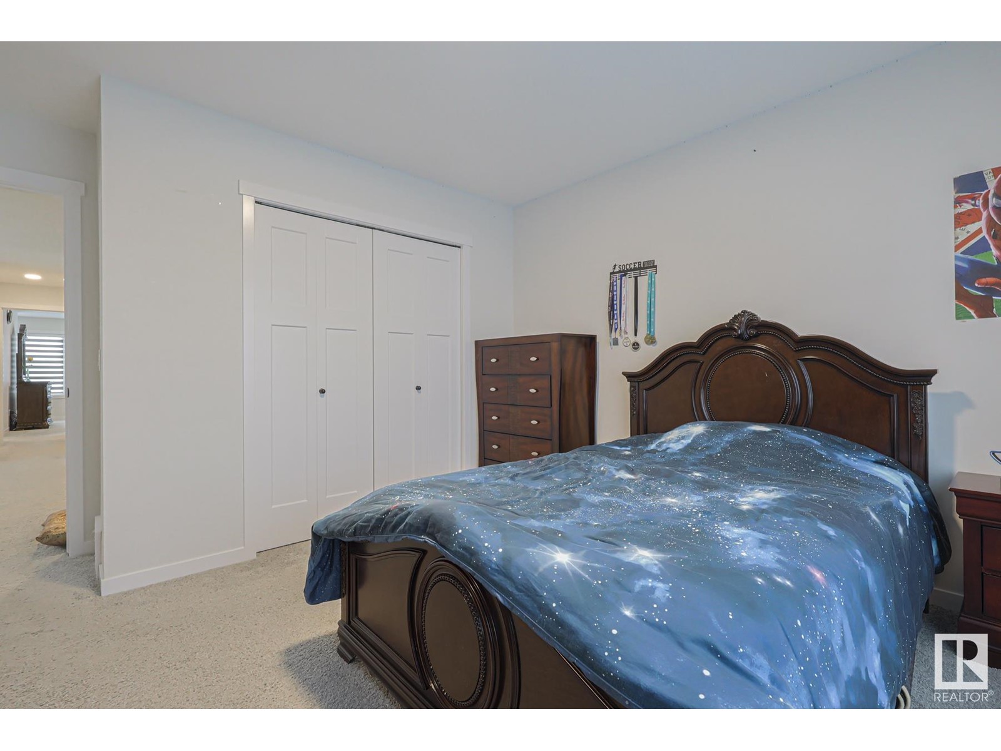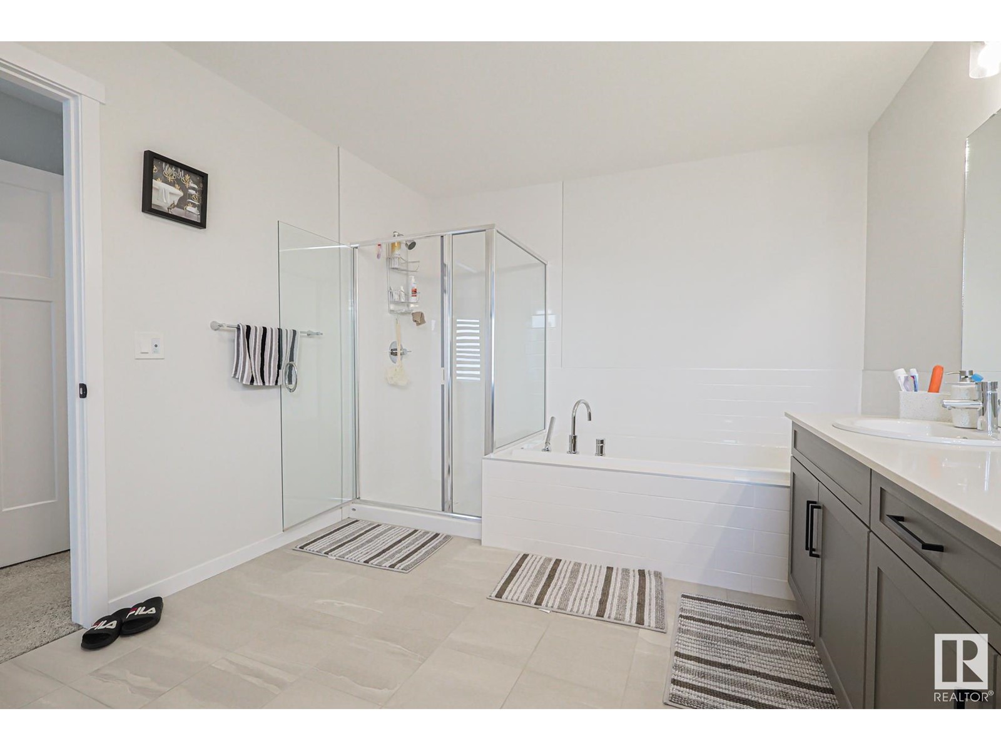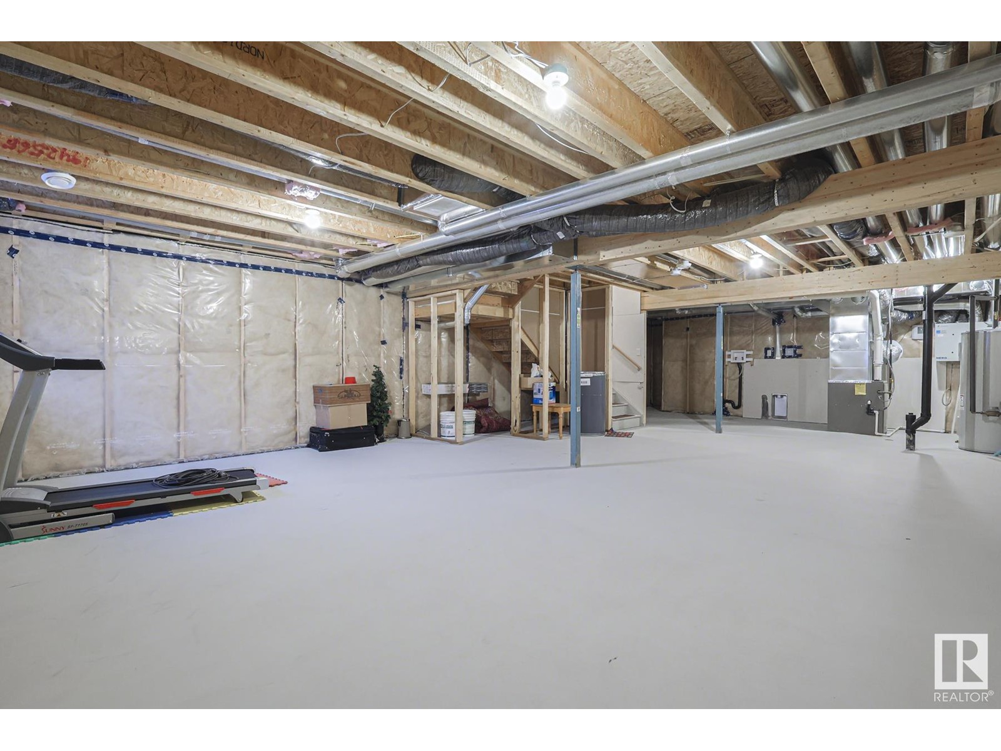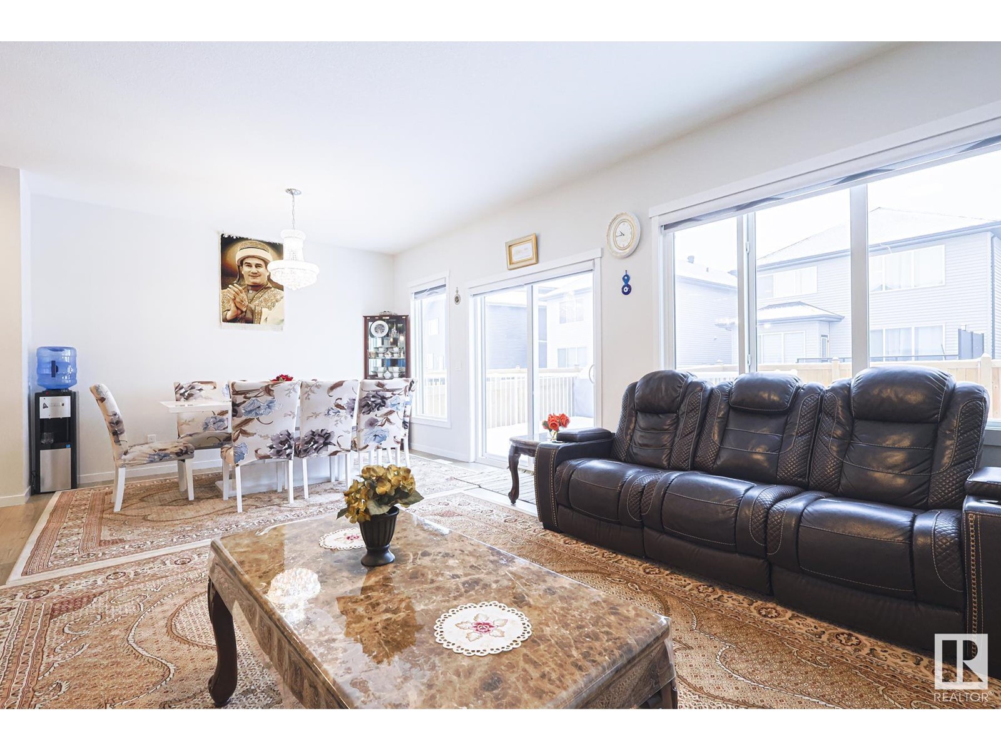15824 30 Av Sw Sw Edmonton, Alberta T8B 1C9
$594,800
Home SWEET Home! upgraded Coventry built home w/ a separate entrance! 9' ceilings on the main floor and an open concept kitchen complete with ceramic tile backsplash, stainless steel appliances, quartz countertops and upgraded cabinets. The great room complete with electric fireplace and dining nook are located on the rear of the home, and half bath is nicely tucked away beside the mudroom. Iron spindle railing will lead you upstairs to find a master bedroom complete with 5 piece ensuite, and walk-in closet. In addition you will find two more bedrooms, a main bathroom, a bonus room and an upstairs laundry for convenience. close to park.Don't miss out! (id:57312)
Property Details
| MLS® Number | E4417397 |
| Property Type | Single Family |
| Neigbourhood | Glenridding Ravine |
| AmenitiesNearBy | Golf Course, Playground |
| Features | Closet Organizers, No Animal Home, No Smoking Home |
| Structure | Deck |
Building
| BathroomTotal | 3 |
| BedroomsTotal | 4 |
| Amenities | Ceiling - 9ft |
| Appliances | Dishwasher, Dryer, Hood Fan, Refrigerator, Stove, Washer, Window Coverings |
| BasementDevelopment | Unfinished |
| BasementType | Full (unfinished) |
| ConstructedDate | 2021 |
| ConstructionStyleAttachment | Detached |
| FireProtection | Smoke Detectors |
| HalfBathTotal | 1 |
| HeatingType | Forced Air |
| StoriesTotal | 2 |
| SizeInterior | 2107.8966 Sqft |
| Type | House |
Parking
| Attached Garage |
Land
| Acreage | No |
| LandAmenities | Golf Course, Playground |
| SizeIrregular | 313.64 |
| SizeTotal | 313.64 M2 |
| SizeTotalText | 313.64 M2 |
Rooms
| Level | Type | Length | Width | Dimensions |
|---|---|---|---|---|
| Main Level | Living Room | 12.1 m | 15.4 m | 12.1 m x 15.4 m |
| Main Level | Dining Room | 10.11 m | 13 m | 10.11 m x 13 m |
| Main Level | Kitchen | 18.7 m | 15.3 m | 18.7 m x 15.3 m |
| Upper Level | Primary Bedroom | 12.6 m | 18.3 m | 12.6 m x 18.3 m |
| Upper Level | Bedroom 2 | 12 m | 13.5 m | 12 m x 13.5 m |
| Upper Level | Bedroom 3 | 10.6 m | 13.5 m | 10.6 m x 13.5 m |
| Upper Level | Bedroom 4 | Measurements not available | ||
| Upper Level | Bonus Room | 16.4 m | 14.1 m | 16.4 m x 14.1 m |
| Upper Level | Laundry Room | 8.3 m | 5.2 m | 8.3 m x 5.2 m |
https://www.realtor.ca/real-estate/27782070/15824-30-av-sw-sw-edmonton-glenridding-ravine
Interested?
Contact us for more information
Jas K. Longowal
Associate
116-150 Chippewa Rd
Sherwood Park, Alberta T8A 6A2

