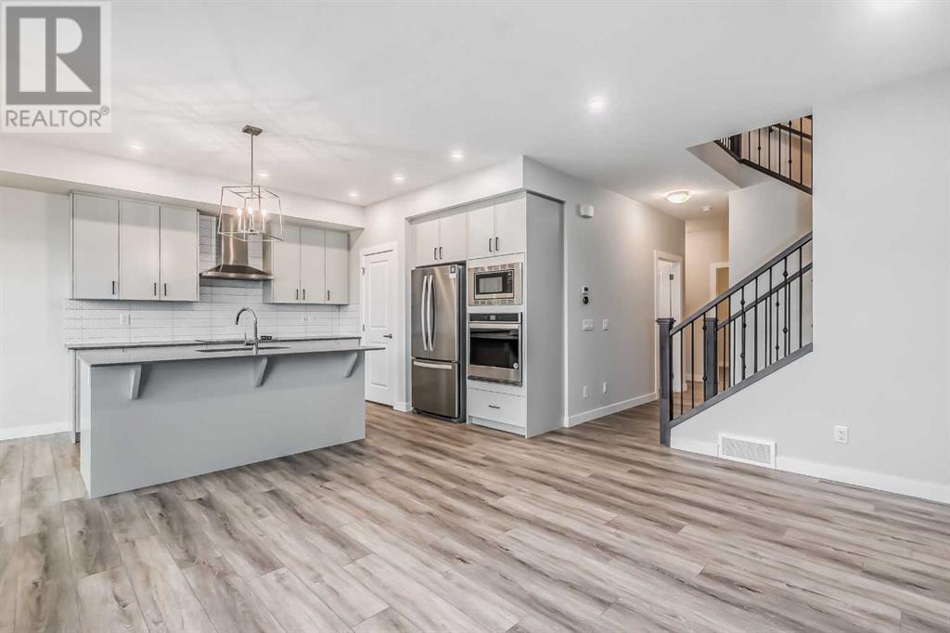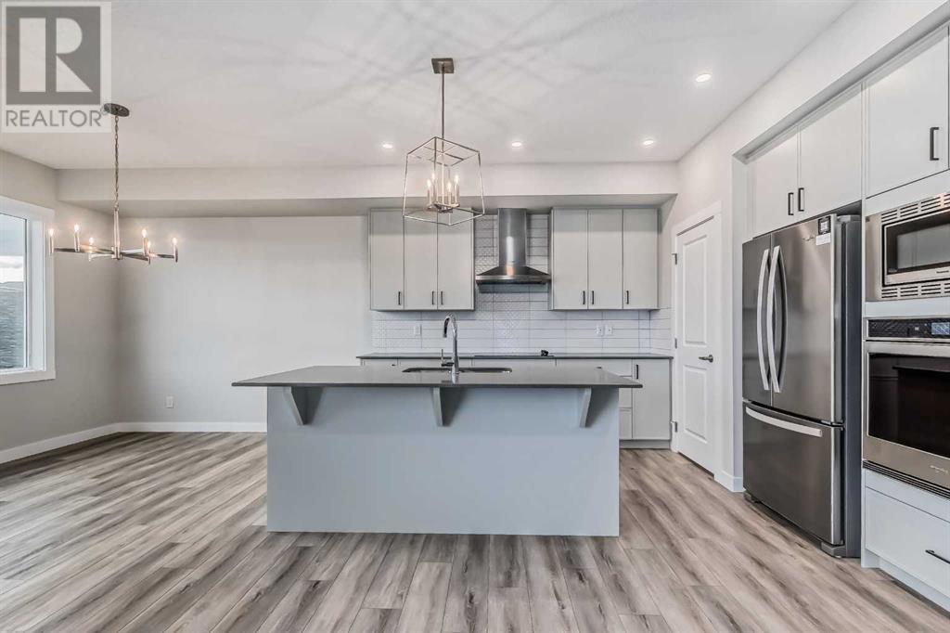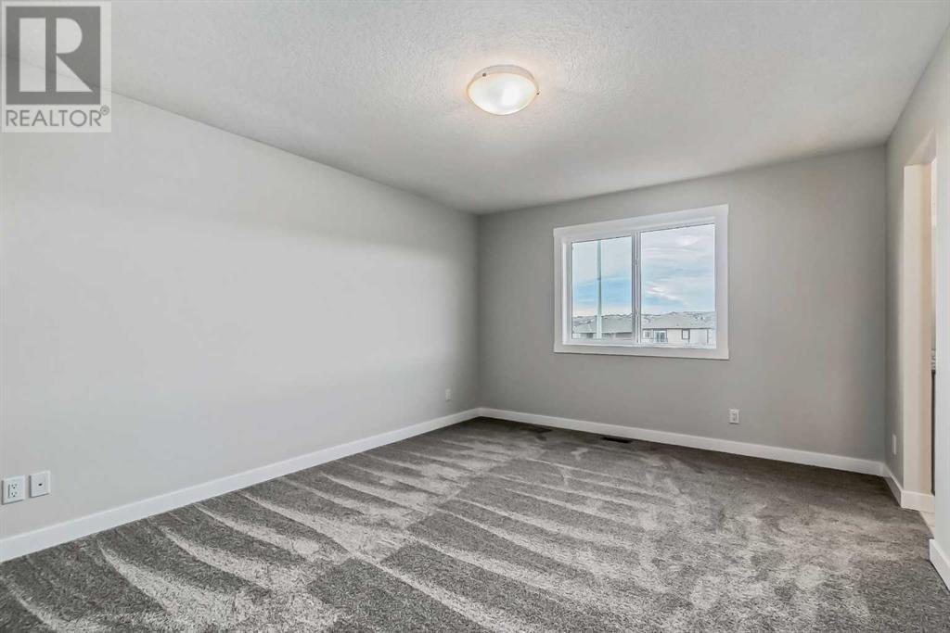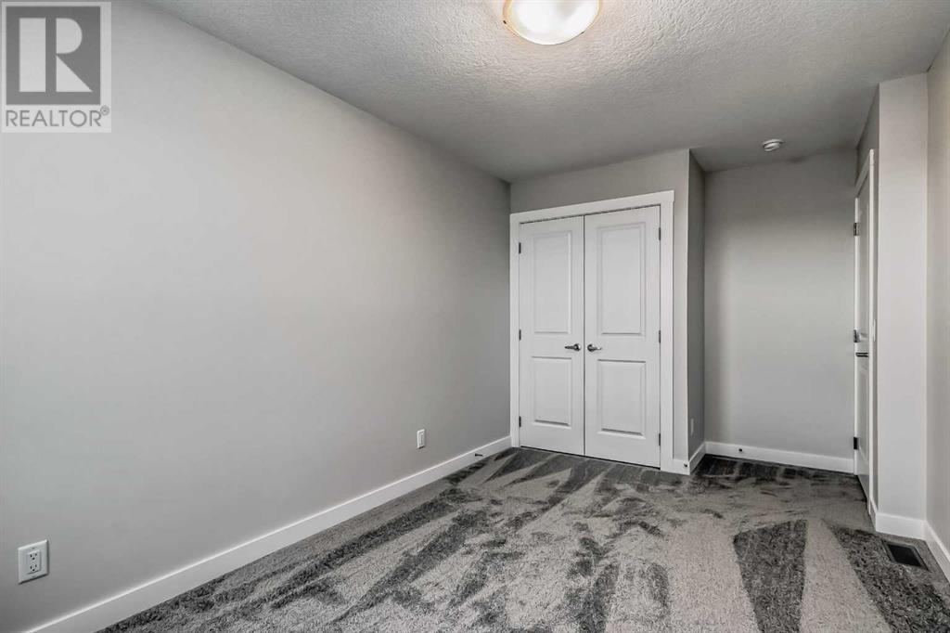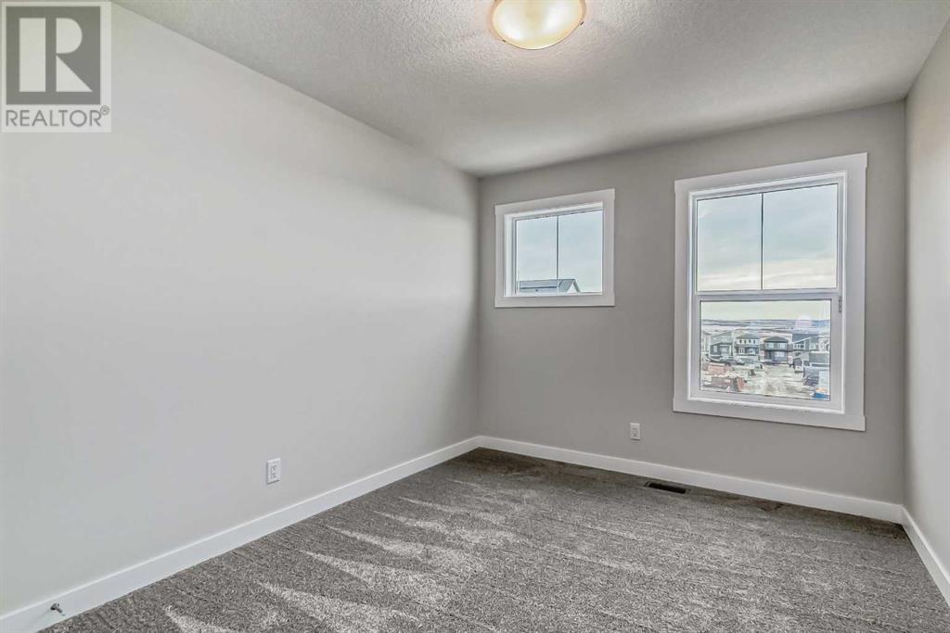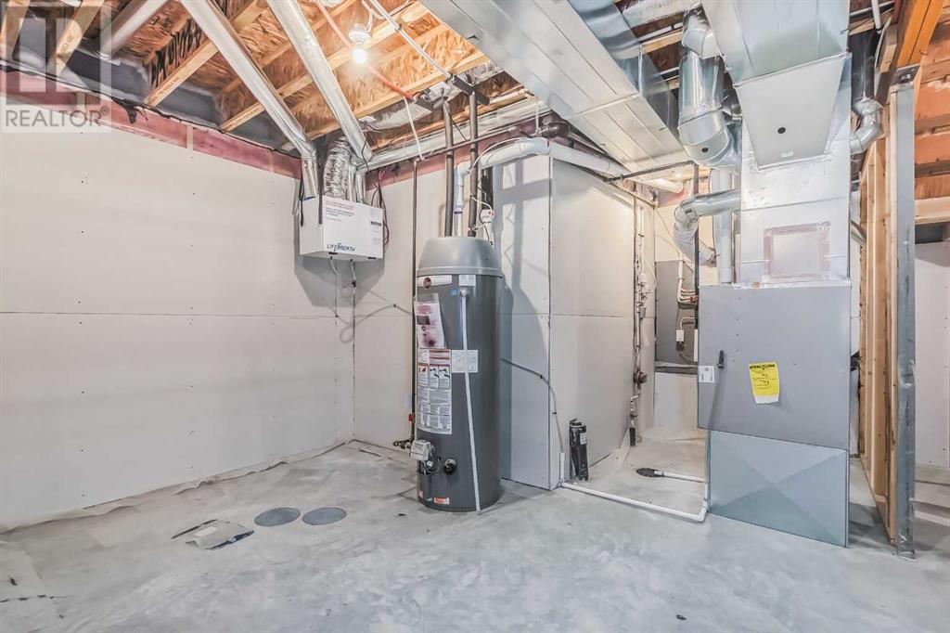158 Aquila Way Nw Calgary, Alberta T3R 1Y5
$809,999
Newer built Home in Glacier Ridge NW | 2 Story | 2301 SQFT | 4-Bedrooms+Flex room on the main-floor | 3Full-Bathrooms | Open Floor Plan | High Ceilings | Dream Kitchen | Spice Kitchen | Loaded with upgrades | Upper Level Family Room | Upper Level Laundry | Spacious Yard & Much More | This Extraordinary opportunity to own this newly built home in the new modern community of Glacier Ridge, with conveniently quick access to Sarcee Trail and Shaganappi Trail, Beacon Hill shopping center. This 2 storey home offers a noteworthy floor plan with extensive upgrades. The main floor features 9’ ceilings, a full Flex room/Den/Office with a full bathroom, an open concept kitchen with floor to ceiling cabinetry with a Grand kitchen Island, Quartz countertops through out the home, Upgraded stainless steel appliances, Spice Kitchen & a pantry, a spacious living room with a Fire place & Dining over looking the south facing yard and a Side Entry that leads you to the unspoiled 9’ ceiling basement awaiting your design! Second floor boasts to Bonus room, Master bedroom with a large 5 pc ensuite & a Walk-in closet, 3 Additional bedrooms with an additional 4pc bathroom, laundry room. Book a showing today to view this lovely home to get the full experience of all it has to offer. (id:57312)
Property Details
| MLS® Number | A2168587 |
| Property Type | Single Family |
| Neigbourhood | Glacier Ridge |
| Community Name | Glacier Ridge |
| AmenitiesNearBy | Playground, Schools, Shopping |
| Features | See Remarks, No Neighbours Behind, Closet Organizers, No Animal Home, No Smoking Home |
| ParkingSpaceTotal | 4 |
| Plan | 2211721 |
| Structure | None, See Remarks |
Building
| BathroomTotal | 3 |
| BedroomsAboveGround | 4 |
| BedroomsTotal | 4 |
| Appliances | Refrigerator, Cooktop - Electric, Range - Gas, Range - Electric, Dishwasher, Microwave, Oven - Built-in, Garage Door Opener, Washer & Dryer |
| BasementDevelopment | Unfinished |
| BasementFeatures | Separate Entrance |
| BasementType | Full (unfinished) |
| ConstructedDate | 2022 |
| ConstructionMaterial | Poured Concrete |
| ConstructionStyleAttachment | Detached |
| CoolingType | Central Air Conditioning |
| ExteriorFinish | Concrete, Stone, Vinyl Siding |
| FireplacePresent | Yes |
| FireplaceTotal | 1 |
| FlooringType | Carpeted, Ceramic Tile, Laminate |
| FoundationType | Poured Concrete |
| HeatingType | Central Heating, Other, See Remarks |
| StoriesTotal | 2 |
| SizeInterior | 2301 Sqft |
| TotalFinishedArea | 2301 Sqft |
| Type | House |
Parking
| Attached Garage | 2 |
Land
| Acreage | No |
| FenceType | Partially Fenced |
| LandAmenities | Playground, Schools, Shopping |
| SizeDepth | 34 M |
| SizeFrontage | 10.36 M |
| SizeIrregular | 306.00 |
| SizeTotal | 306 M2|0-4,050 Sqft |
| SizeTotalText | 306 M2|0-4,050 Sqft |
| ZoningDescription | R-g |
Rooms
| Level | Type | Length | Width | Dimensions |
|---|---|---|---|---|
| Second Level | Bedroom | 9.08 Ft x 12.58 Ft | ||
| Second Level | Bedroom | 12.33 Ft x 9.50 Ft | ||
| Second Level | 4pc Bathroom | 8.33 Ft x 4.92 Ft | ||
| Second Level | Laundry Room | 8.42 Ft x 5.75 Ft | ||
| Second Level | Bedroom | 10.08 Ft x 10.17 Ft | ||
| Second Level | Bonus Room | 12.08 Ft x 15.17 Ft | ||
| Second Level | Other | 5.08 Ft x 10.42 Ft | ||
| Second Level | 5pc Bathroom | 10.42 Ft x 10.25 Ft | ||
| Second Level | Primary Bedroom | 12.92 Ft x 13.42 Ft | ||
| Main Level | Other | 4.58 Ft x 9.42 Ft | ||
| Main Level | Den | 9.25 Ft x 9.92 Ft | ||
| Main Level | Other | 6.08 Ft x 7.67 Ft | ||
| Main Level | 3pc Bathroom | 5.00 Ft x 9.58 Ft | ||
| Main Level | Living Room | 15.58 Ft x 13.67 Ft | ||
| Main Level | Dining Room | 12.42 Ft x 9.83 Ft | ||
| Main Level | Kitchen | 12.75 Ft x 11.75 Ft | ||
| Main Level | Other | 7.25 Ft x 5.92 Ft | ||
| Main Level | Pantry | 5.92 Ft x 2.92 Ft |
https://www.realtor.ca/real-estate/27472400/158-aquila-way-nw-calgary-glacier-ridge
Interested?
Contact us for more information
Karan Bhatti
Associate
3009 - 23 Street N.e.
Calgary, Alberta T2E 7A4
Gurpinder Deol
Associate
3009 - 23 Street N.e.
Calgary, Alberta T2E 7A4



