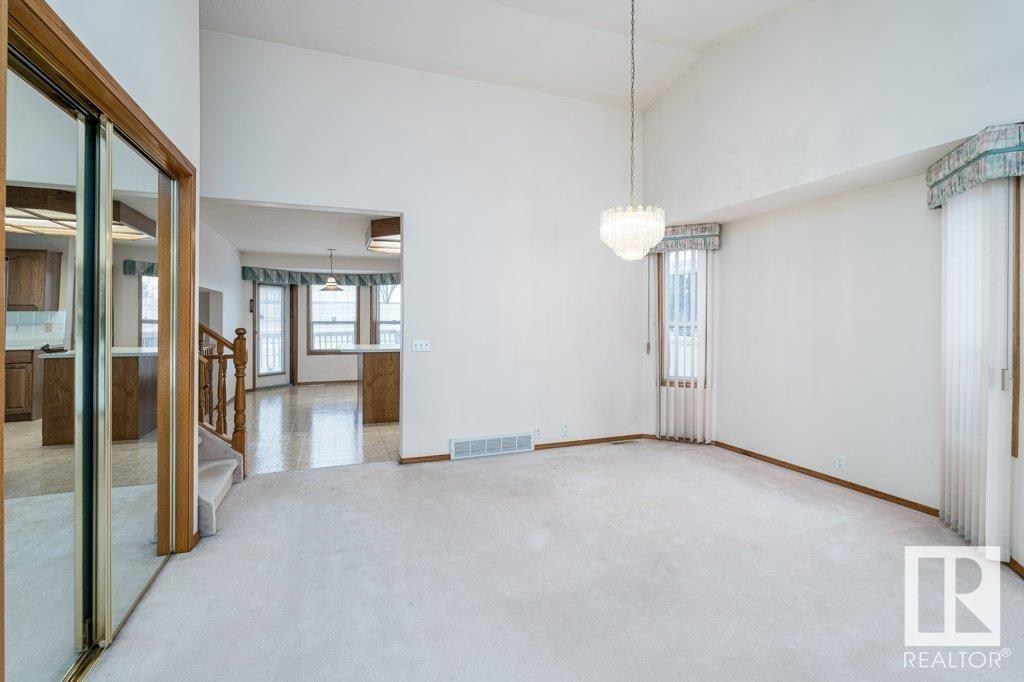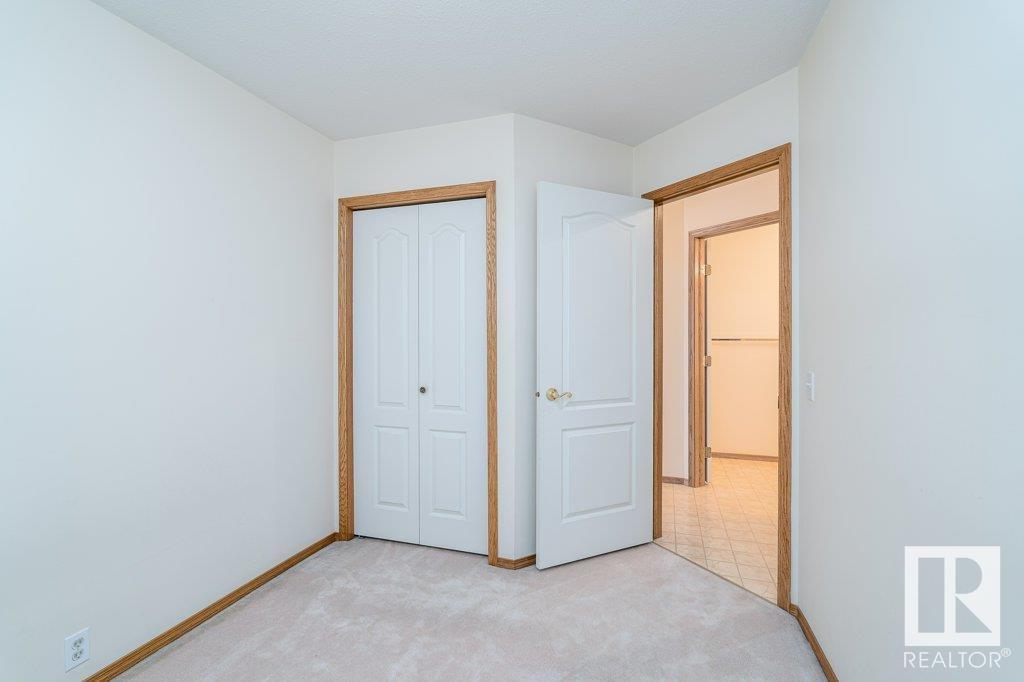15711 67 St Nw Edmonton, Alberta T5Z 3A3
$412,900
Nestled in desirable community of Ozerna, this well-maintained SPLT4 house has 1906fts functioning floor area, 4 beds and 3 full baths. Walking into the house you'll be amazed by the vaulted celling of huge and bright living room and formal dining area. Open concept kitchen consists of massive red oak cabinets, stainless steel appliances, big corner pantry and good sized island. The decent sized breakfast nook then completes main floor. Heading upstairs, on the right side you''ll see beautiful primary bedroom with spacious 3pc ensuite and WIC; two other bedrooms with roomy closets; and 4pc bathroom for sharing. Back onto the Lower Floor Level (little bit below grade), you'll then view large family room with gas fueled fireplace, 4th bedroom (or as den), laundry room, and 3pc bathroom. Unfinished basement awaits your creative touch-ups. Other Highlights include: cross-street bus stops; easy access to Anthony Henday and Yellow Head; close to parks, walking trails, schools, recreation and shopping amenities. (id:57312)
Property Details
| MLS® Number | E4417401 |
| Property Type | Single Family |
| Neigbourhood | Ozerna |
| AmenitiesNearBy | Public Transit, Schools, Shopping |
| Features | Flat Site, No Animal Home, No Smoking Home |
| Structure | Deck |
Building
| BathroomTotal | 3 |
| BedroomsTotal | 4 |
| Appliances | Dishwasher, Dryer, Garage Door Opener Remote(s), Garage Door Opener, Hood Fan, Refrigerator, Stove, Washer, Window Coverings |
| BasementDevelopment | Unfinished |
| BasementType | Partial (unfinished) |
| CeilingType | Vaulted |
| ConstructedDate | 1992 |
| ConstructionStyleAttachment | Detached |
| FireProtection | Smoke Detectors |
| HeatingType | Forced Air |
| SizeInterior | 1315.4575 Sqft |
| Type | House |
Parking
| Attached Garage |
Land
| Acreage | No |
| FenceType | Fence |
| LandAmenities | Public Transit, Schools, Shopping |
| SizeIrregular | 477.77 |
| SizeTotal | 477.77 M2 |
| SizeTotalText | 477.77 M2 |
Rooms
| Level | Type | Length | Width | Dimensions |
|---|---|---|---|---|
| Lower Level | Family Room | Measurements not available | ||
| Lower Level | Bedroom 4 | Measurements not available | ||
| Lower Level | Laundry Room | Measurements not available | ||
| Main Level | Living Room | Measurements not available | ||
| Main Level | Dining Room | Measurements not available | ||
| Main Level | Kitchen | Measurements not available | ||
| Upper Level | Primary Bedroom | Measurements not available | ||
| Upper Level | Bedroom 2 | Measurements not available | ||
| Upper Level | Bedroom 3 | Measurements not available |
https://www.realtor.ca/real-estate/27782102/15711-67-st-nw-edmonton-ozerna
Interested?
Contact us for more information
Sunguo Wang
Associate
3659 99 St Nw
Edmonton, Alberta T6E 6K5




































