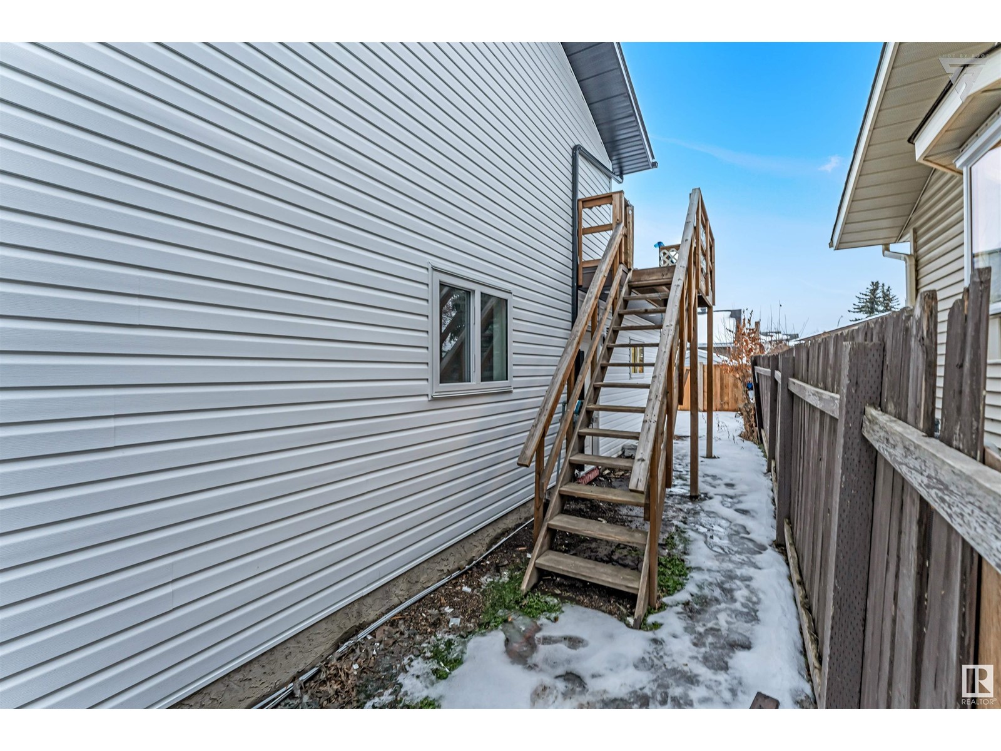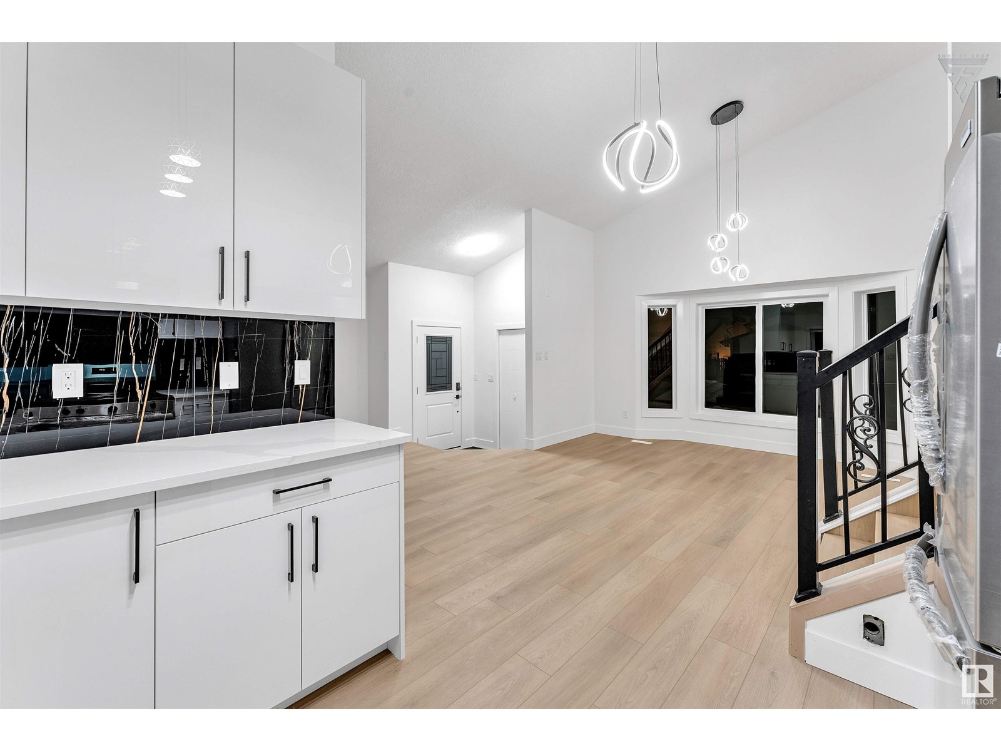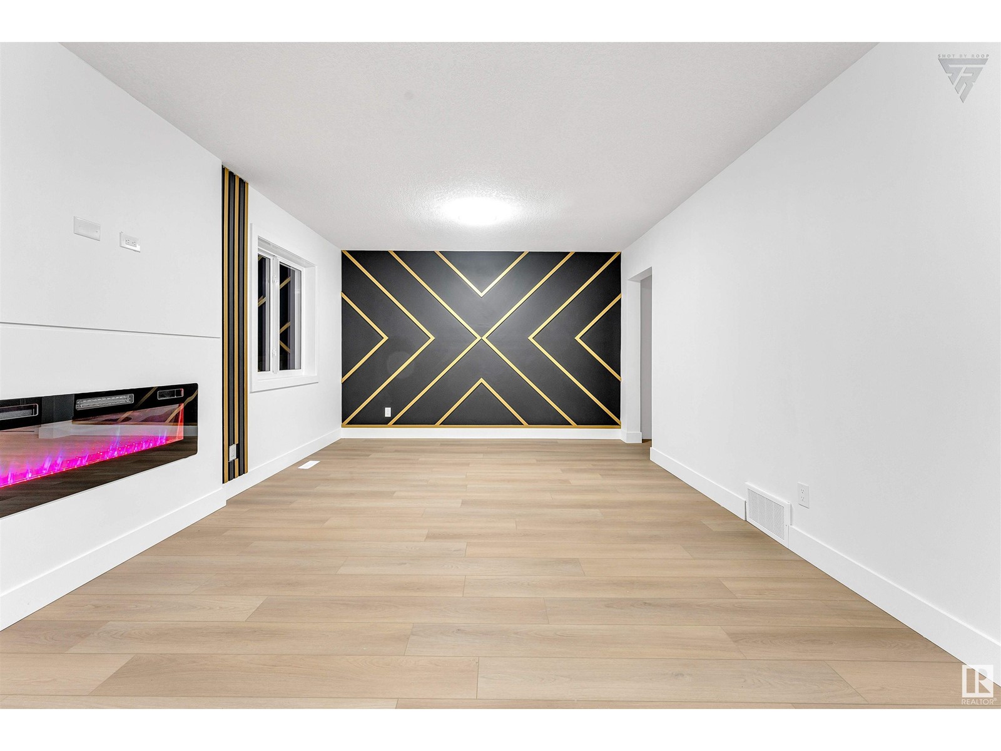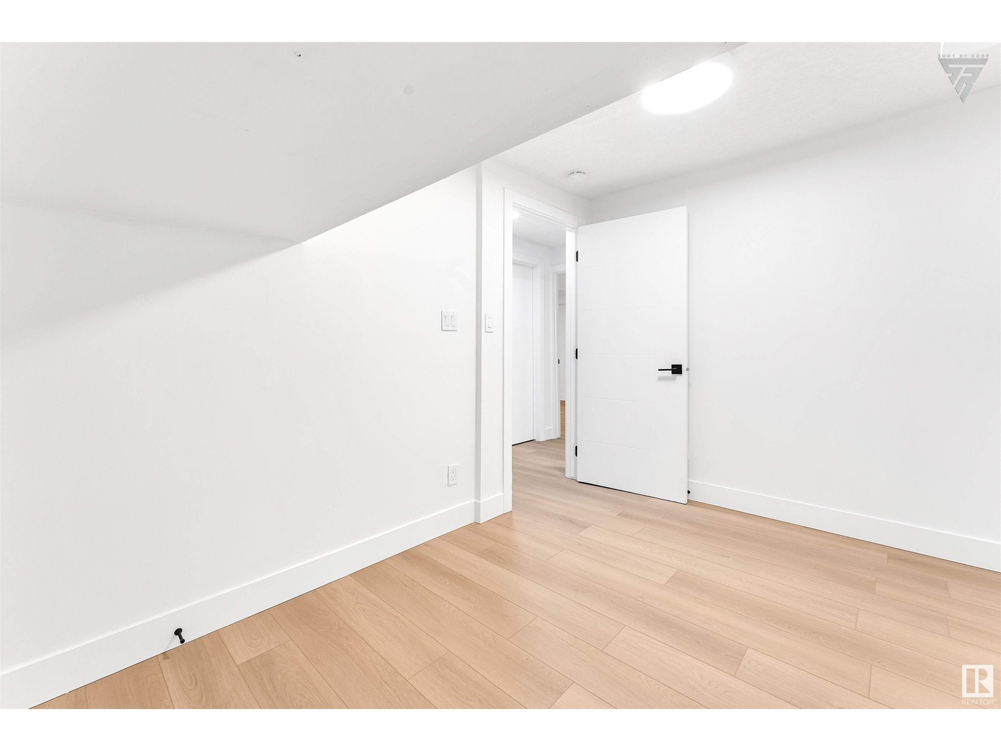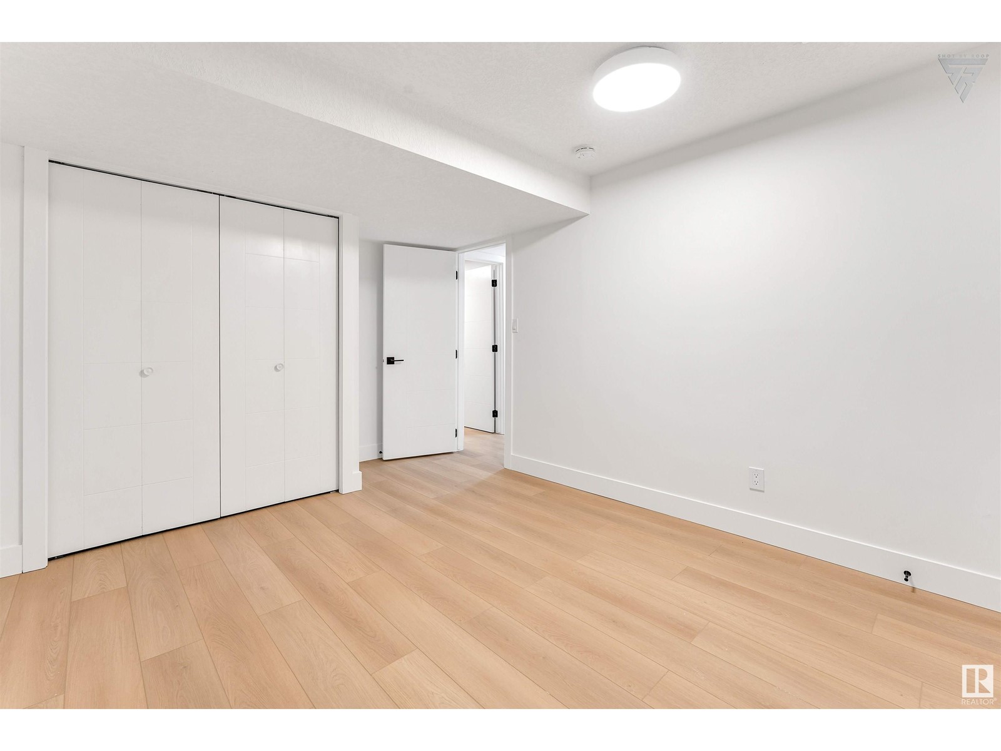15623 80 St Nw Edmonton, Alberta T5Z 2T5
$539,900
WELCOME HOME! This FULLY RENOVATED, 5 bed, 3 bath home is MOVE IN READY! The home with over 2250 sqft of total living space, has NEW VINYL SIDINGS, garage door, windows, furnace, vinyl flooring throughout, appliances and lighting. The kitchen has been redone with elegant white high gloss cabinets, QUARTZ countertops with TONS of storage & stylish back splash. Off the kitchen, you have a spacious living room with TONS of NATURAL LIGHT including a WOOD BURNING FIRE PLACE perfect for those cold winter days. All the bathrooms have been updated with gorgeous finishes and beautiful polished tiles. The master has a beautiful ensuite & a sliding door leading to oversized DECK OR BALCONY. This home has not one, but TWO gorgeous living rooms perfect for entertaining. The 2nd living room has a remarkable ELECTRIC FIRE PLACE with modern FEATURE WALLS. The basement has been FULLY FINISHED with 2 additional bedrooms & a huge storage area. Located close to the schools, shopping, restaurants and public transportation. (id:57312)
Property Details
| MLS® Number | E4415632 |
| Property Type | Single Family |
| Neigbourhood | Mayliewan |
| AmenitiesNearBy | Public Transit |
| Features | Cul-de-sac, Corner Site |
| Structure | Deck |
Building
| BathroomTotal | 3 |
| BedroomsTotal | 5 |
| Appliances | Dishwasher, Dryer, Garage Door Opener, Hood Fan, Refrigerator, Stove, Washer |
| BasementDevelopment | Finished |
| BasementType | Full (finished) |
| ConstructedDate | 1984 |
| ConstructionStyleAttachment | Detached |
| FireProtection | Smoke Detectors |
| HeatingType | Forced Air |
| SizeInterior | 1167.0232 Sqft |
| Type | House |
Parking
| Attached Garage |
Land
| Acreage | No |
| LandAmenities | Public Transit |
Rooms
| Level | Type | Length | Width | Dimensions |
|---|---|---|---|---|
| Basement | Bedroom 4 | 4.24 m | 3.19 m | 4.24 m x 3.19 m |
| Basement | Bedroom 5 | 2.43 m | 3.6 m | 2.43 m x 3.6 m |
| Basement | Storage | 2.36 m | 1.97 m | 2.36 m x 1.97 m |
| Basement | Utility Room | 3.1 m | 3.37 m | 3.1 m x 3.37 m |
| Lower Level | Family Room | 3.66 m | 6.73 m | 3.66 m x 6.73 m |
| Lower Level | Bedroom 3 | 3.19 m | 3.88 m | 3.19 m x 3.88 m |
| Main Level | Living Room | 4.55 m | 4.11 m | 4.55 m x 4.11 m |
| Main Level | Dining Room | 2.81 m | 4.7 m | 2.81 m x 4.7 m |
| Main Level | Kitchen | 4.55 m | 3.09 m | 4.55 m x 3.09 m |
| Upper Level | Primary Bedroom | 6.97 m | 3.94 m | 6.97 m x 3.94 m |
| Upper Level | Bedroom 2 | 2.587 m | 3.36 m | 2.587 m x 3.36 m |
https://www.realtor.ca/real-estate/27724121/15623-80-st-nw-edmonton-mayliewan
Interested?
Contact us for more information
Ammy Kang
Associate
3018 Calgary Trail Nw
Edmonton, Alberta T6J 6V4










