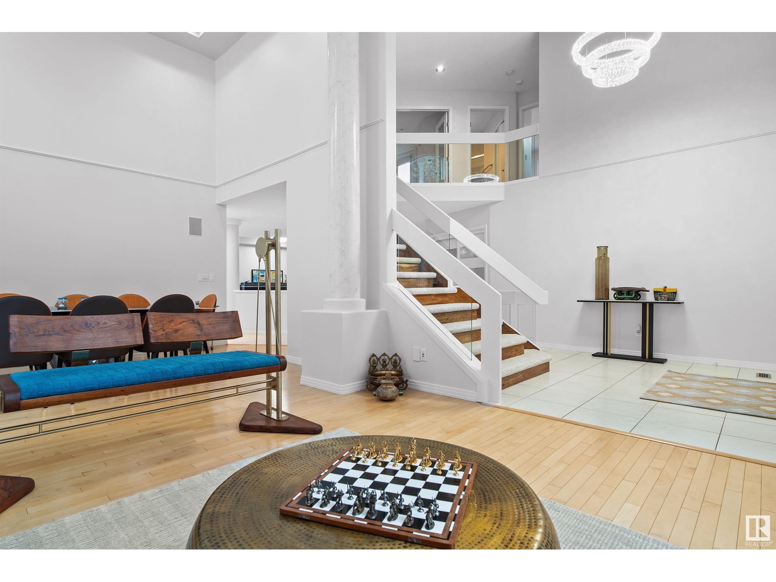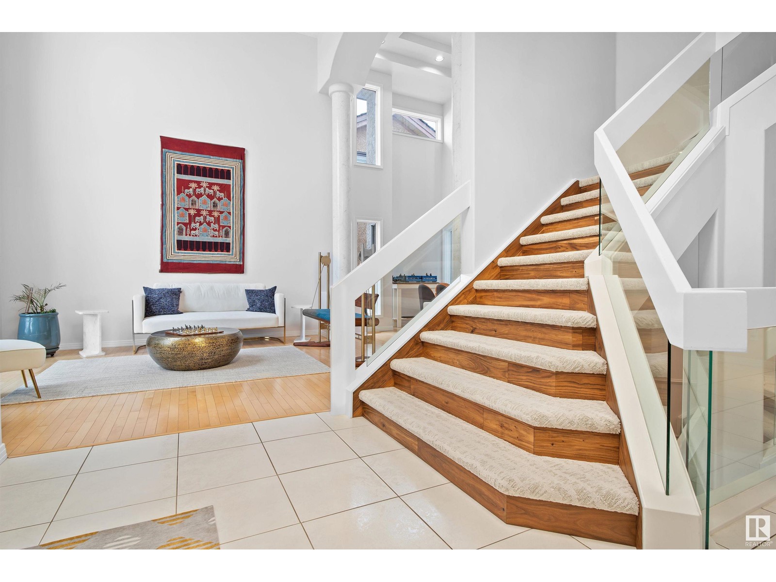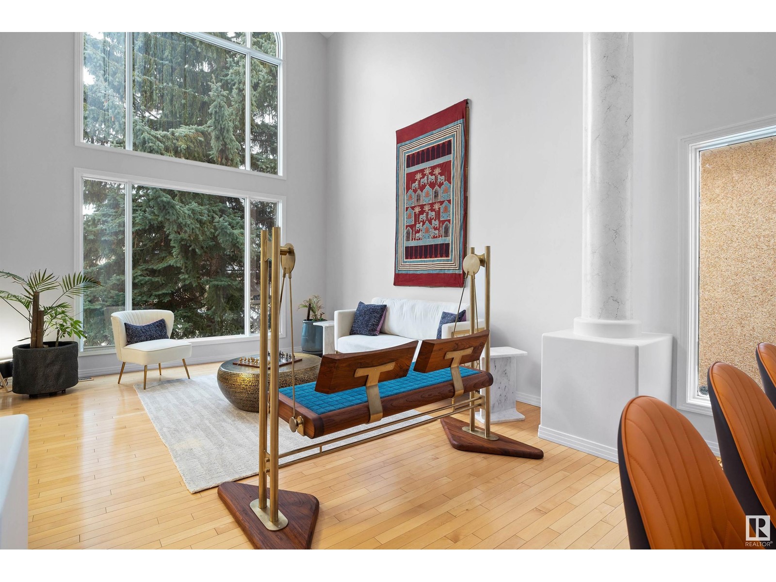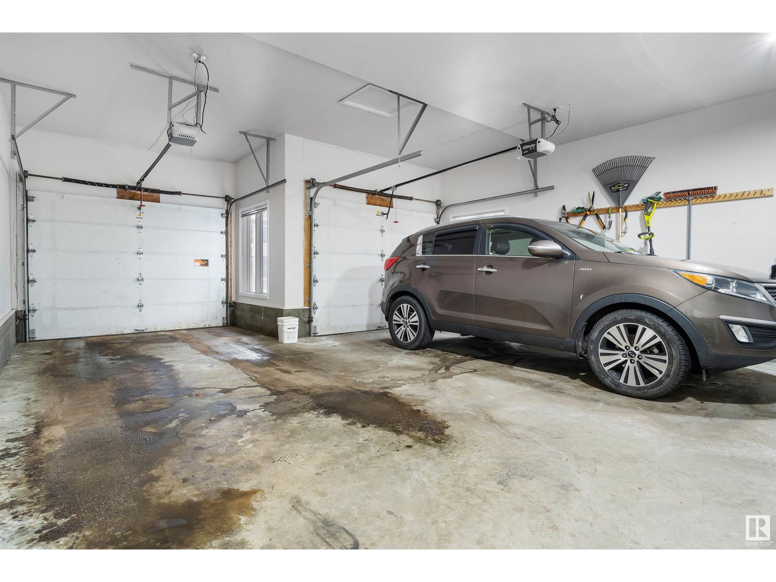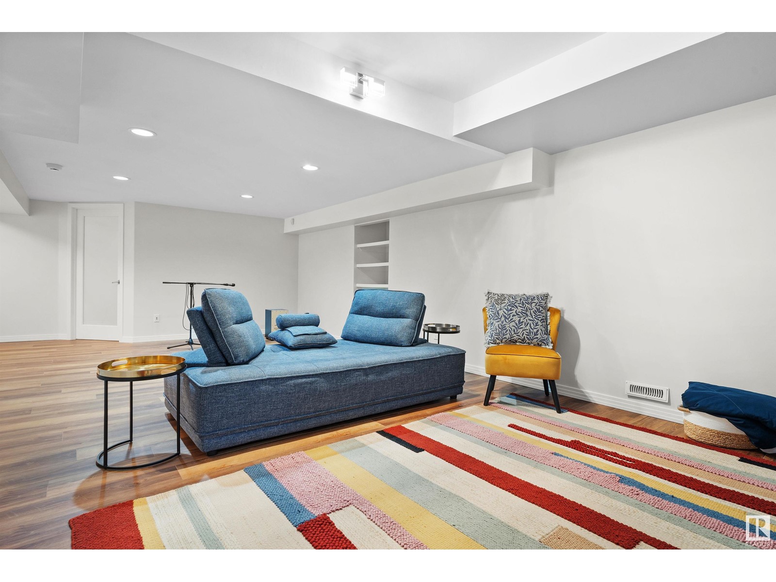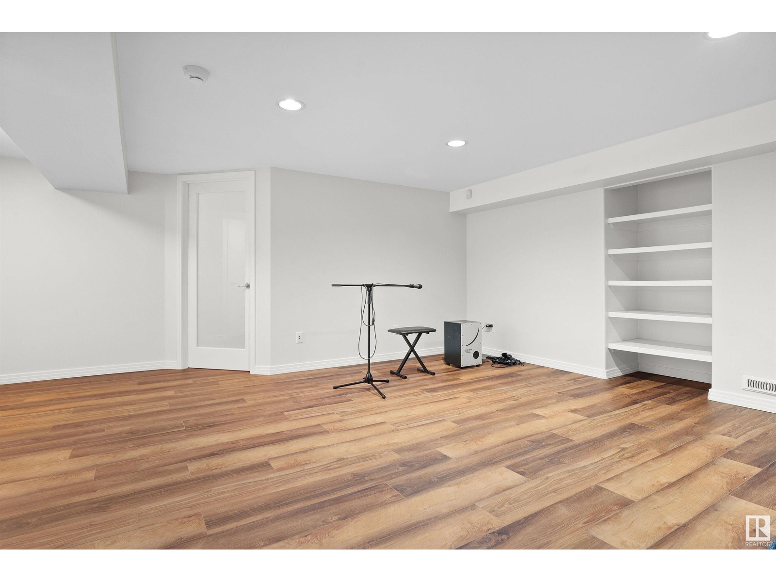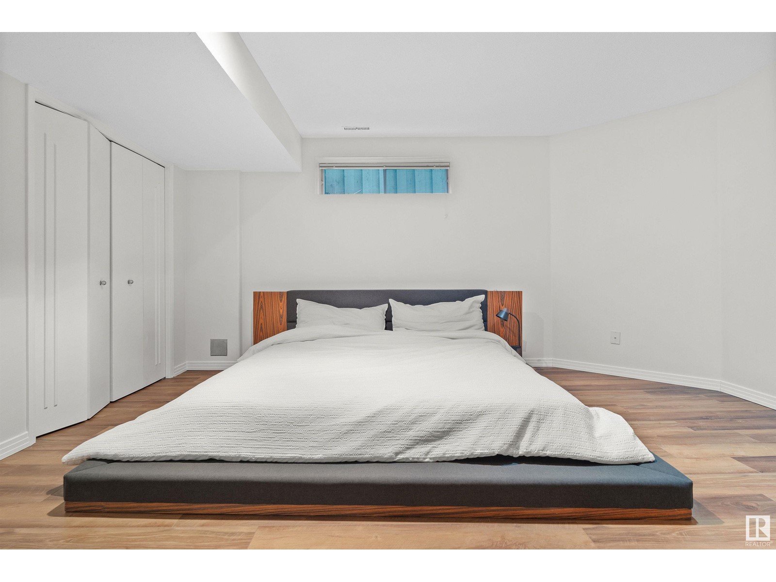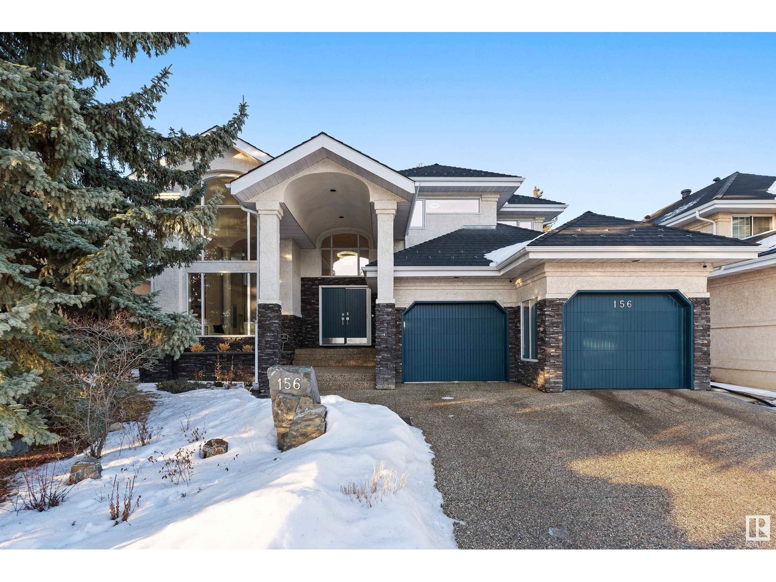156 Weaver Dr Nw Edmonton, Alberta T6M 2K3
$899,000
Stunning Custom-Built Home with Palatial Villa Vibes – A Rare Find! Step into this truly unique, custom-built home that exudes luxury and sophistication-not your typical cookie-cutter property! Designed to captivate, filled with natural light streaming through vaulted ceilings and skylights, creating an inviting and airy ambiance. You’ll love the proximity to Wedgewood ravine and park. Renovated to Perfection and completely transformed with high-end materials and impeccable attention to detail, including: Premium flooring, modern doors, and updated framing Stylish light fixtures and high-quality faucets, Italian quartz countertops with backsplash in the kitchen. Upgrades That Matter New washer, dryer, and built-in microwave,Dual furnaces and a water softener for ultimate comfort A top-quality rubber roof complemented by new gutters, soffits, and downspouts Garage designed to accommodate larger vehicles, with a monomeric silane sealer(Sikagard SN-100) on the floor, backed by a 10-year guarantee (id:57312)
Property Details
| MLS® Number | E4418156 |
| Property Type | Single Family |
| Neigbourhood | Wedgewood Heights |
| AmenitiesNearBy | Schools, Shopping |
| Features | No Back Lane |
| Structure | Deck |
Building
| BathroomTotal | 4 |
| BedroomsTotal | 4 |
| Appliances | Dishwasher, Dryer, Garage Door Opener Remote(s), Garage Door Opener, Oven - Built-in, Microwave, Refrigerator, Stove, Washer, Water Softener, Window Coverings |
| BasementDevelopment | Finished |
| BasementType | Full (finished) |
| ConstructedDate | 1990 |
| ConstructionStyleAttachment | Detached |
| CoolingType | Central Air Conditioning |
| HalfBathTotal | 1 |
| HeatingType | Forced Air |
| StoriesTotal | 2 |
| SizeInterior | 2720.3631 Sqft |
| Type | House |
Parking
| Attached Garage |
Land
| Acreage | No |
| FenceType | Fence |
| LandAmenities | Schools, Shopping |
| SizeIrregular | 612.11 |
| SizeTotal | 612.11 M2 |
| SizeTotalText | 612.11 M2 |
Rooms
| Level | Type | Length | Width | Dimensions |
|---|---|---|---|---|
| Basement | Bedroom 4 | 15.8 m | 15.7 m | 15.8 m x 15.7 m |
| Basement | Recreation Room | 20.3 m | 16.8 m | 20.3 m x 16.8 m |
| Main Level | Living Room | 13.4' x 16' | ||
| Main Level | Dining Room | 18.8' x 11' | ||
| Main Level | Kitchen | 16.7 m | 13.6 m | 16.7 m x 13.6 m |
| Main Level | Family Room | 15.8 m | 15 m | 15.8 m x 15 m |
| Main Level | Den | 10.2 m | 14.9 m | 10.2 m x 14.9 m |
| Main Level | Breakfast | Measurements not available | ||
| Upper Level | Primary Bedroom | 18.6 m | 20.7 m | 18.6 m x 20.7 m |
| Upper Level | Bedroom 2 | 12.2 m | 14.1 m | 12.2 m x 14.1 m |
| Upper Level | Bedroom 3 | 10.3 m | 12.8 m | 10.3 m x 12.8 m |
https://www.realtor.ca/real-estate/27808127/156-weaver-dr-nw-edmonton-wedgewood-heights
Interested?
Contact us for more information
Harpreet Gill
Associate
4107 99 St Nw
Edmonton, Alberta T6E 3N4




