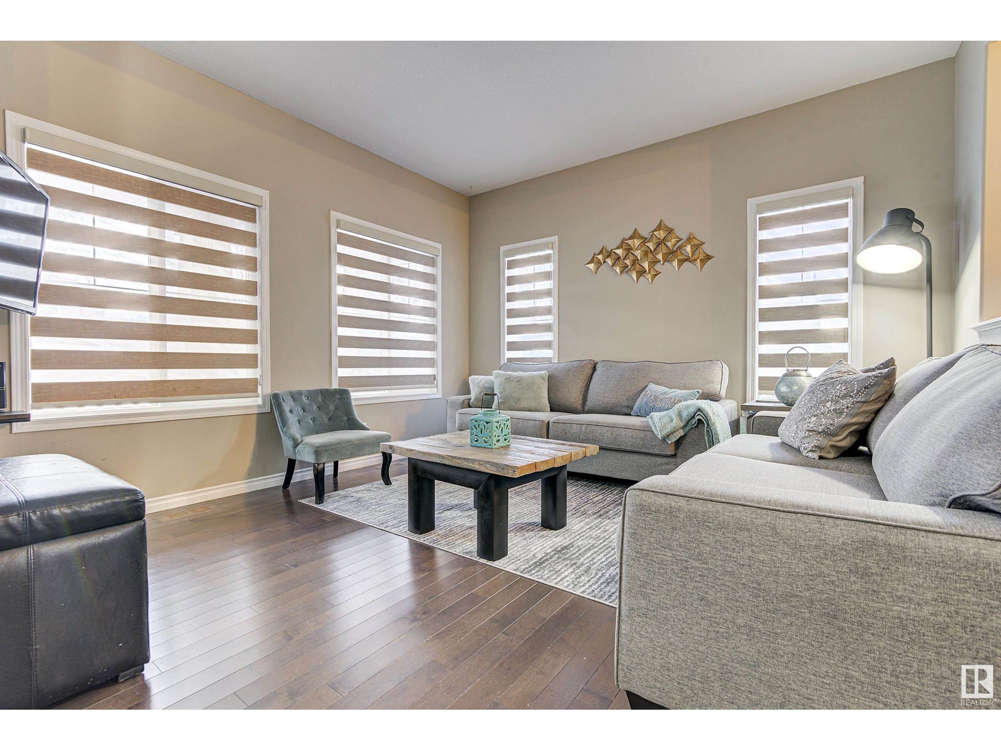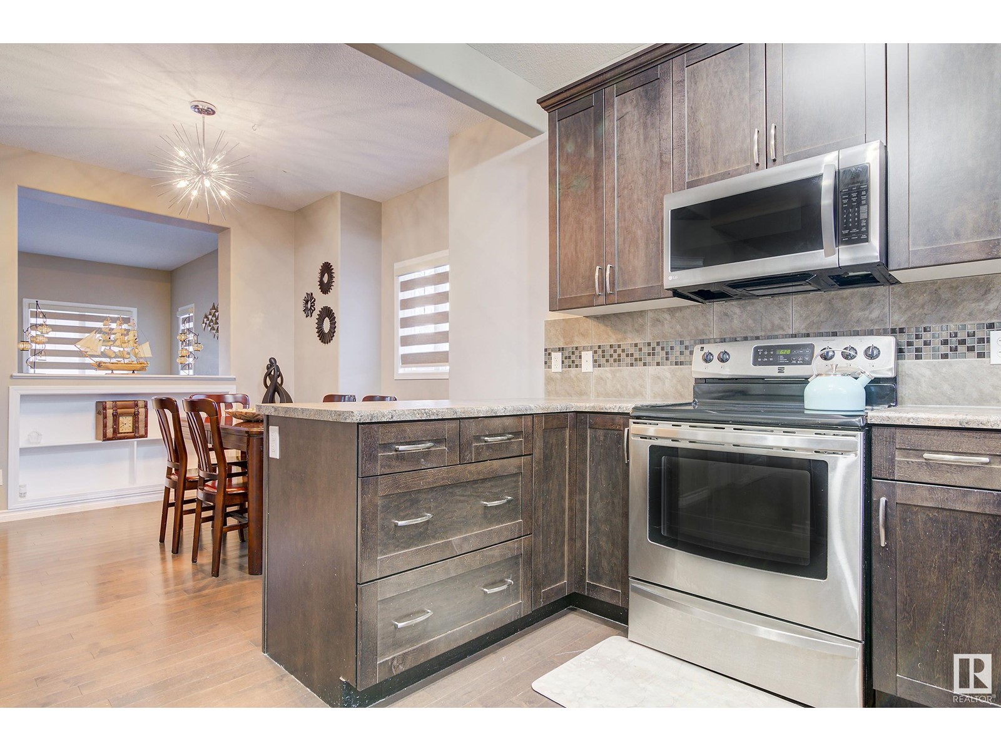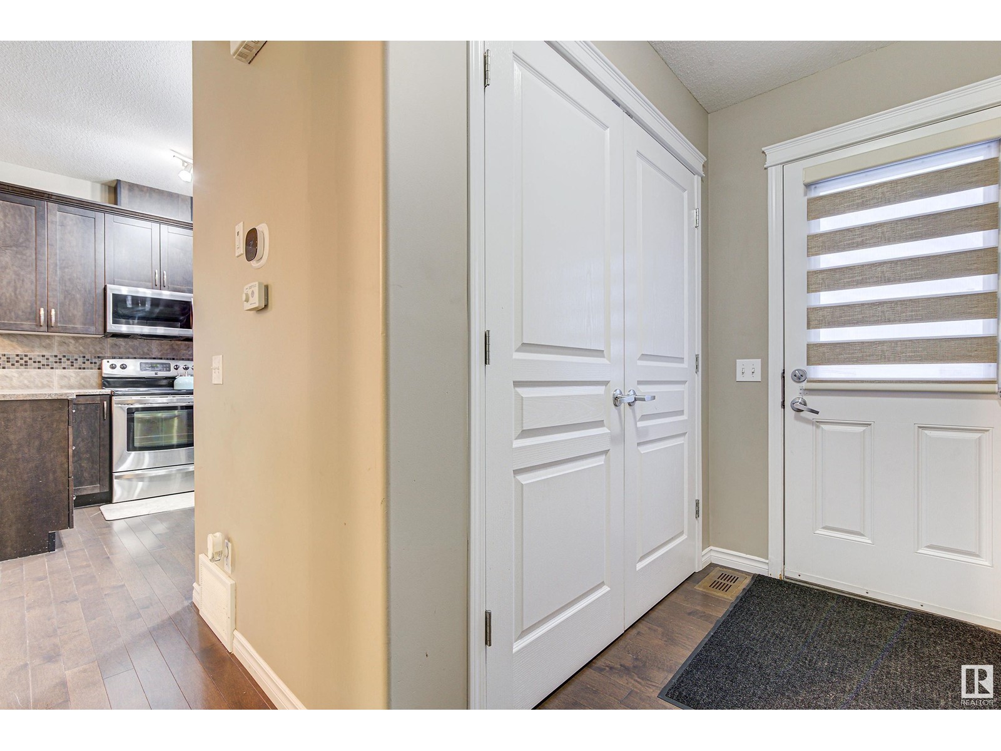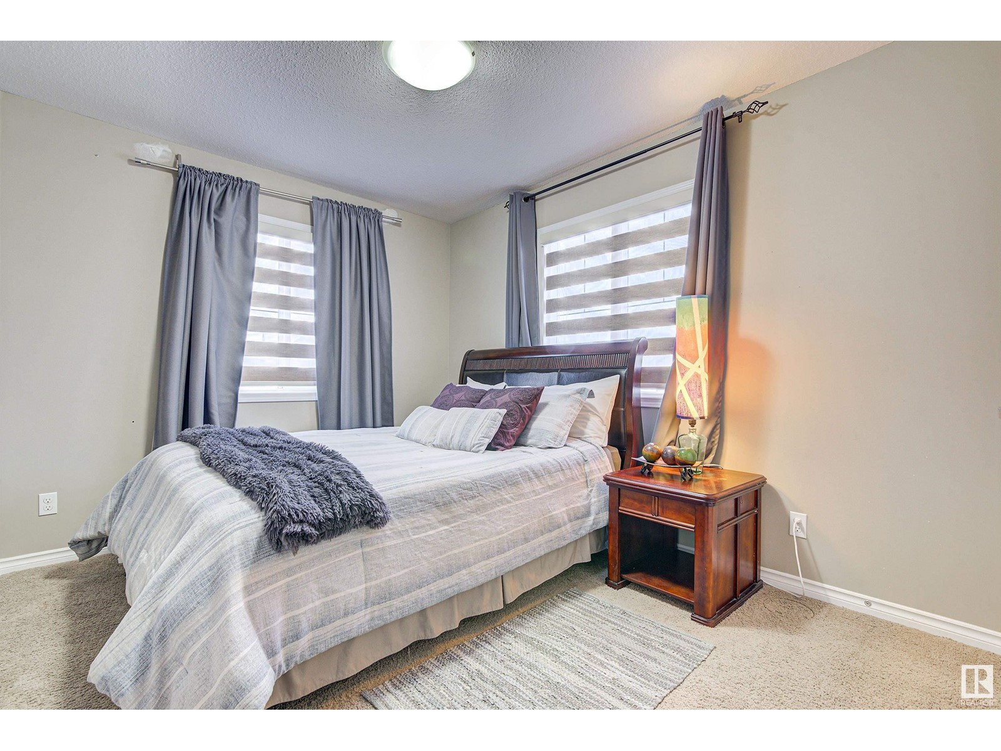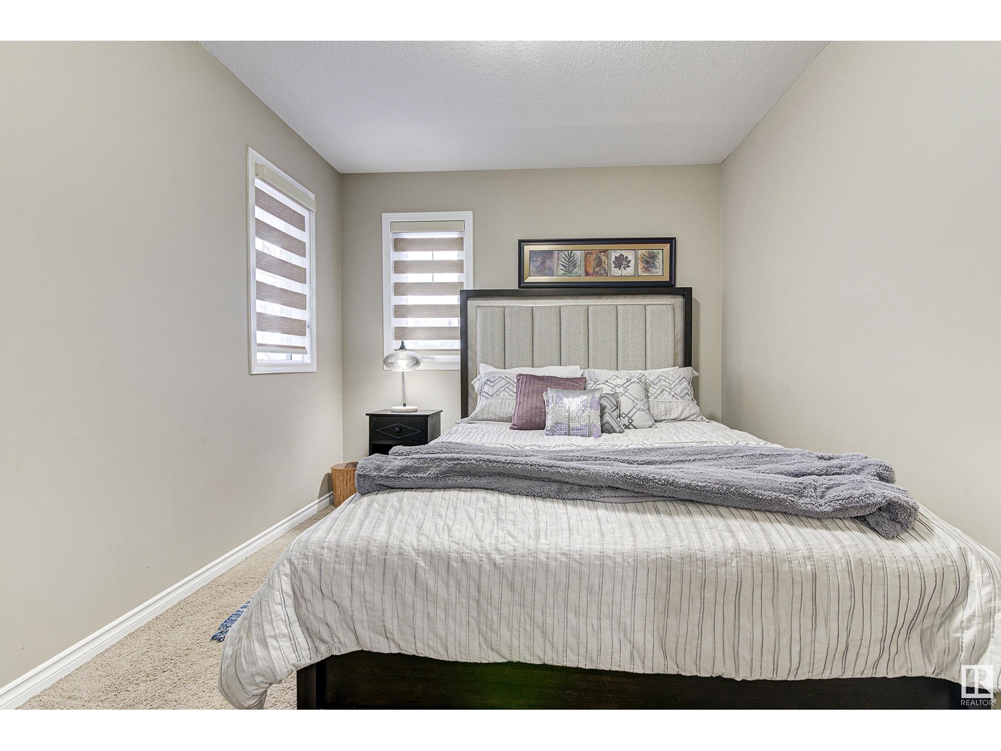1544 Chapman Wy Sw Edmonton, Alberta T6W 0Z1
$495,000
This is the ideal home you’ve been searching for. Positioned on a corner lot, it boasts additional upgrades, charming exterior decorations, and plentiful windows that invite ample sunlight. This south-facing property features a sunny veranda that provides a perfect relaxation spot. The main entrance leads to an open-concept ground floor, encompassing a foyer, living room, nook, kitchen, half bath, and mudroom. The ground level is enhanced with hardwood floors, recessed vents, and numerous windows, ensuring a bright atmosphere. Upstairs, the spacious master bedroom includes dual closets and a 4-piece en-suite bathroom. Two more sizable bedrooms and another full bathroom complete this level. The basement offers a blank canvas for your design ideas. A 20 x 20 double detached garage, a large custom-built deck, and a beautifully maintained and fenced backyard round out this impressive home. Visit to fall in love. (id:57312)
Property Details
| MLS® Number | E4417184 |
| Property Type | Single Family |
| Neigbourhood | Chappelle Area |
| AmenitiesNearBy | Airport, Playground, Public Transit, Schools, Shopping |
| Features | Corner Site, Flat Site, Paved Lane, Lane, No Animal Home, No Smoking Home, Level |
| Structure | Deck, Porch |
Building
| BathroomTotal | 3 |
| BedroomsTotal | 3 |
| Appliances | Dishwasher, Dryer, Garage Door Opener Remote(s), Garage Door Opener, Microwave Range Hood Combo, Refrigerator, Stove, Washer, Window Coverings |
| BasementDevelopment | Unfinished |
| BasementType | Full (unfinished) |
| ConstructedDate | 2012 |
| ConstructionStyleAttachment | Detached |
| CoolingType | Central Air Conditioning |
| FireProtection | Smoke Detectors |
| HalfBathTotal | 3 |
| HeatingType | Forced Air |
| StoriesTotal | 2 |
| SizeInterior | 1438.0584 Sqft |
| Type | House |
Parking
| Detached Garage |
Land
| Acreage | No |
| FenceType | Fence |
| LandAmenities | Airport, Playground, Public Transit, Schools, Shopping |
| SizeIrregular | 335.7 |
| SizeTotal | 335.7 M2 |
| SizeTotalText | 335.7 M2 |
Rooms
| Level | Type | Length | Width | Dimensions |
|---|---|---|---|---|
| Lower Level | Laundry Room | 1.7 m | 1.5 m | 1.7 m x 1.5 m |
| Main Level | Living Room | 4 m | 3.9 m | 4 m x 3.9 m |
| Main Level | Dining Room | 3.3 m | 3.1 m | 3.3 m x 3.1 m |
| Main Level | Kitchen | 3.6 m | 3 m | 3.6 m x 3 m |
| Upper Level | Primary Bedroom | 4.1 m | 3.3 m | 4.1 m x 3.3 m |
| Upper Level | Bedroom 2 | 3.6 m | 2.8 m | 3.6 m x 2.8 m |
| Upper Level | Bedroom 3 | 3.5 m | 2.8 m | 3.5 m x 2.8 m |
https://www.realtor.ca/real-estate/27772398/1544-chapman-wy-sw-edmonton-chappelle-area
Interested?
Contact us for more information
Zamir Hussain
Associate
312 Saddleback Rd
Edmonton, Alberta T6J 4R7






