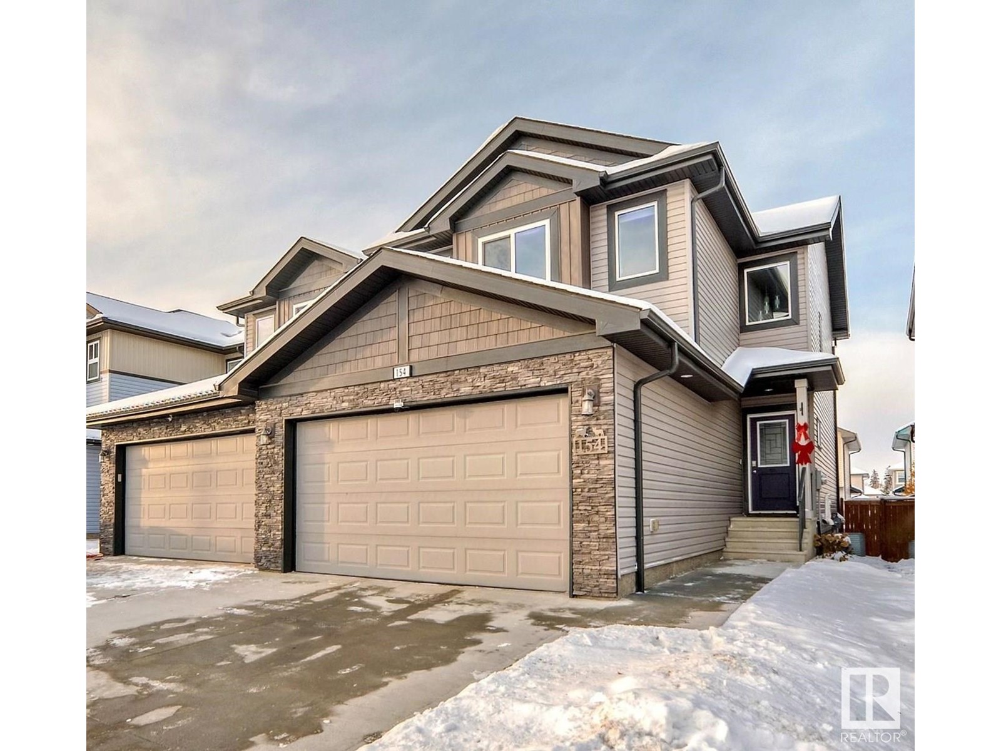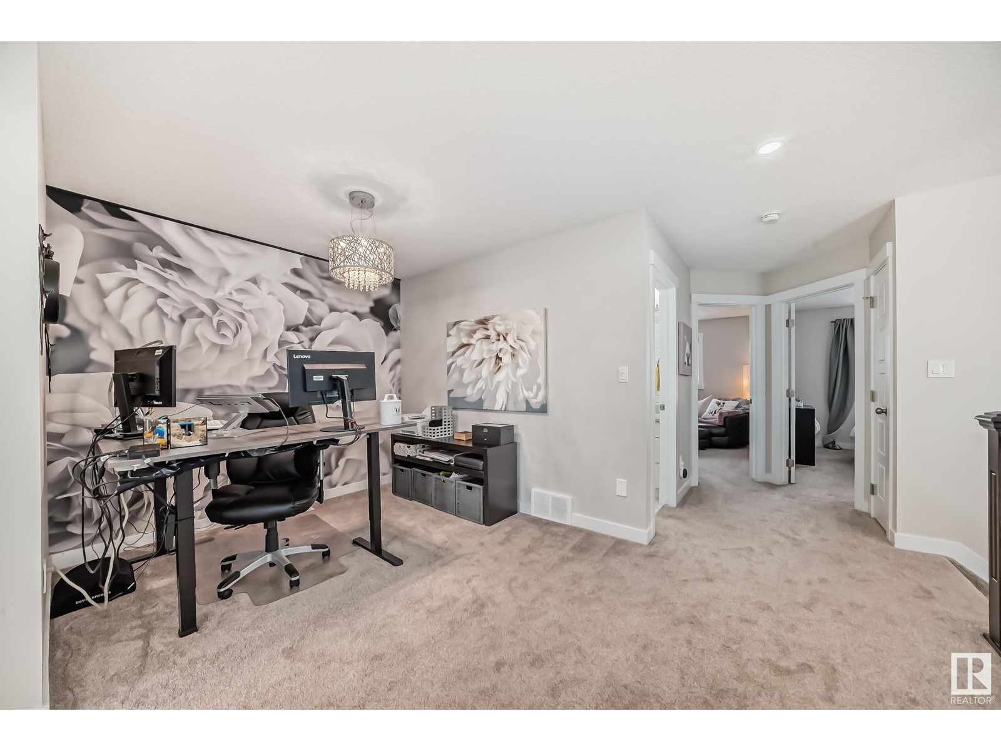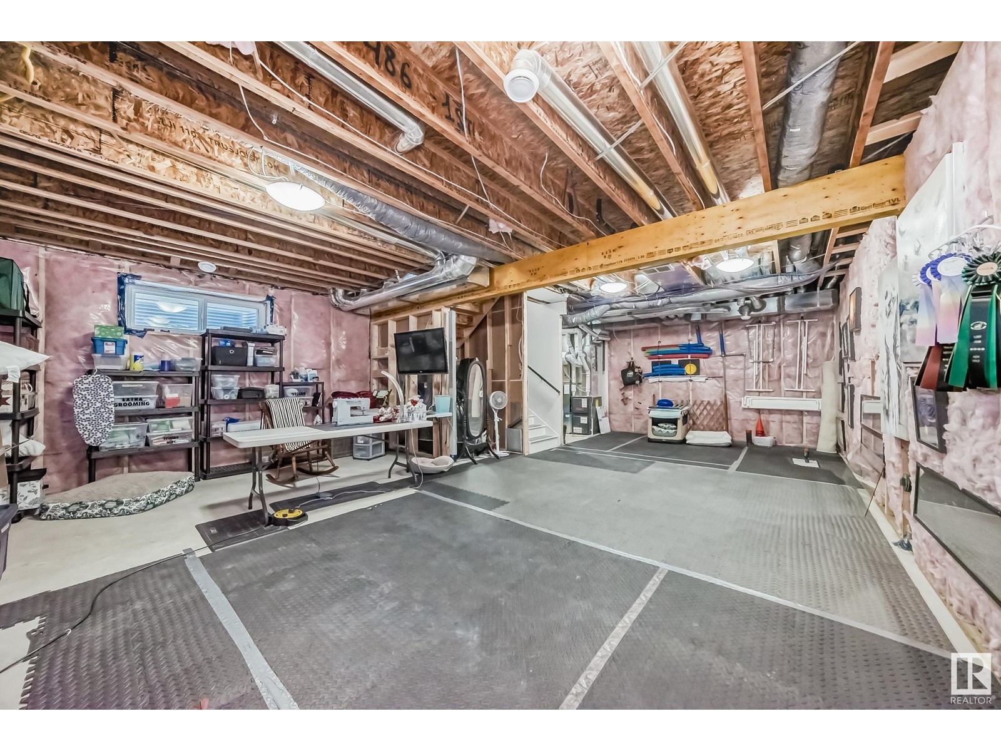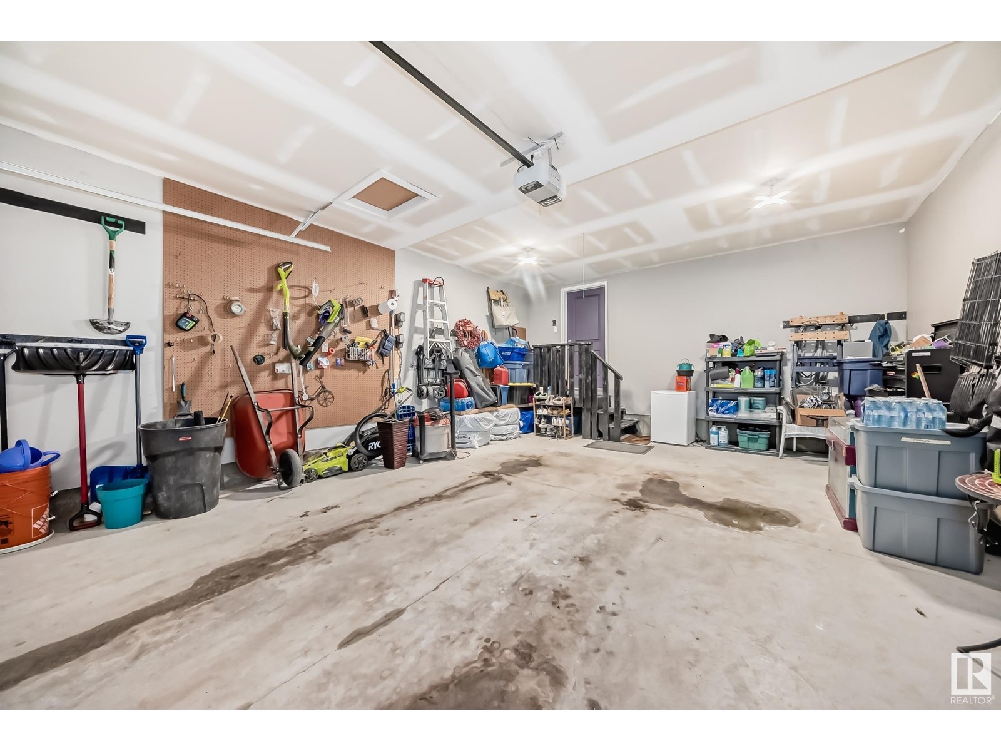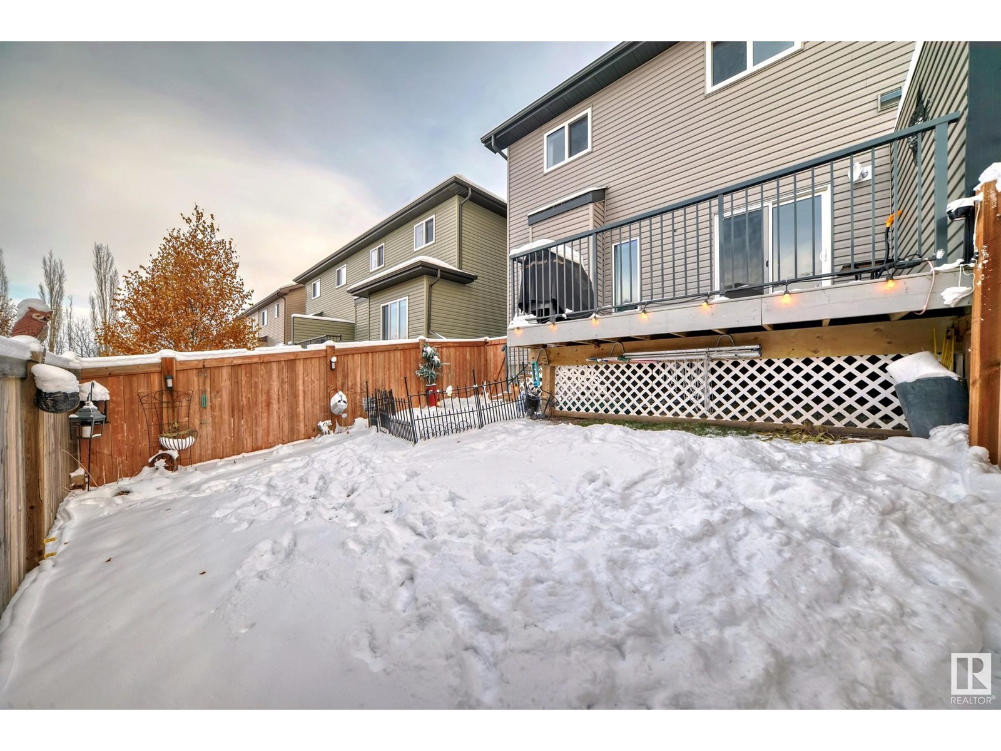154 Spruce Gardens Cr Spruce Grove, Alberta T7X 0H5
$440,000
Experience luxury living with this beautifully half duplex, 3 beds + 2.1 baths, 9 ft ceilings, featuring PORCELAIN tile, LUXURY VINYL PLANK, QUARTZ countertops, and SOFT-CLOSE cabinetry throughout. The kitchen is a chefs dream, showcasing a HUGE QUARTZ ISLAND with seating, a glass-door corner pantry, 6-APPLIANCE SS PACKAGE, including a two-door fridge. A MODERN GAS FIREPLACE highlights the open-concept living & dining space. Step outside to the deck, complete with a GAS LINE for your BBQ! Upper level has a BONUS ROOM, a primary suite with DOUBLE DOORS, a TRAY CEILING, a HUGE WALK-IN CLOSET, and a 4-PIECE ENSUITE. Two generously sized bedrooms w/ DOUBLE-DOOR CLOSETS, a 4pce main bath, a linen closet, and a convenient LAUNDRY ROOM complete the upper floor. The insulated and drywalled DOUBLE GARAGE and the fully landscaped yard adds outdoor appeal. PRIME LOCATION near schools, shopping, restaurants, Tri-Leisure Centre, a playground, and quick access to Yellowhead Highway. 15 MIN west of Edmonton (id:57312)
Property Details
| MLS® Number | E4415276 |
| Property Type | Single Family |
| Neigbourhood | Spruce Ridge |
| AmenitiesNearBy | Golf Course, Playground, Schools, Shopping |
| Features | No Back Lane, Closet Organizers, Exterior Walls- 2x6", No Smoking Home |
| Structure | Deck |
Building
| BathroomTotal | 3 |
| BedroomsTotal | 3 |
| Amenities | Ceiling - 9ft, Vinyl Windows |
| Appliances | Dishwasher, Dryer, Garage Door Opener Remote(s), Garage Door Opener, Hood Fan, Microwave, Refrigerator, Stove, Washer, Window Coverings |
| BasementDevelopment | Unfinished |
| BasementType | Full (unfinished) |
| ConstructedDate | 2018 |
| ConstructionStyleAttachment | Semi-detached |
| FireProtection | Smoke Detectors |
| FireplaceFuel | Gas |
| FireplacePresent | Yes |
| FireplaceType | Unknown |
| HalfBathTotal | 1 |
| HeatingType | Forced Air |
| StoriesTotal | 2 |
| SizeInterior | 1726.4236 Sqft |
| Type | Duplex |
Parking
| Attached Garage |
Land
| Acreage | No |
| FenceType | Fence |
| LandAmenities | Golf Course, Playground, Schools, Shopping |
| SizeIrregular | 261.52 |
| SizeTotal | 261.52 M2 |
| SizeTotalText | 261.52 M2 |
Rooms
| Level | Type | Length | Width | Dimensions |
|---|---|---|---|---|
| Main Level | Living Room | 4.44 m | 3.96 m | 4.44 m x 3.96 m |
| Main Level | Dining Room | 2.79 m | 2.98 m | 2.79 m x 2.98 m |
| Main Level | Kitchen | 4.32 m | 2.79 m | 4.32 m x 2.79 m |
| Upper Level | Primary Bedroom | 4.73 m | 4.01 m | 4.73 m x 4.01 m |
| Upper Level | Bedroom 2 | 3.57 m | 3.07 m | 3.57 m x 3.07 m |
| Upper Level | Bedroom 3 | 3.33 m | 3.8 m | 3.33 m x 3.8 m |
| Upper Level | Bonus Room | 2.92 m | 2.67 m | 2.92 m x 2.67 m |
https://www.realtor.ca/real-estate/27712747/154-spruce-gardens-cr-spruce-grove-spruce-ridge
Interested?
Contact us for more information
Debi Kuleski
Associate
13120 St Albert Trail Nw
Edmonton, Alberta T5L 4P6
April Spencer
Associate
13120 St Albert Trail Nw
Edmonton, Alberta T5L 4P6
