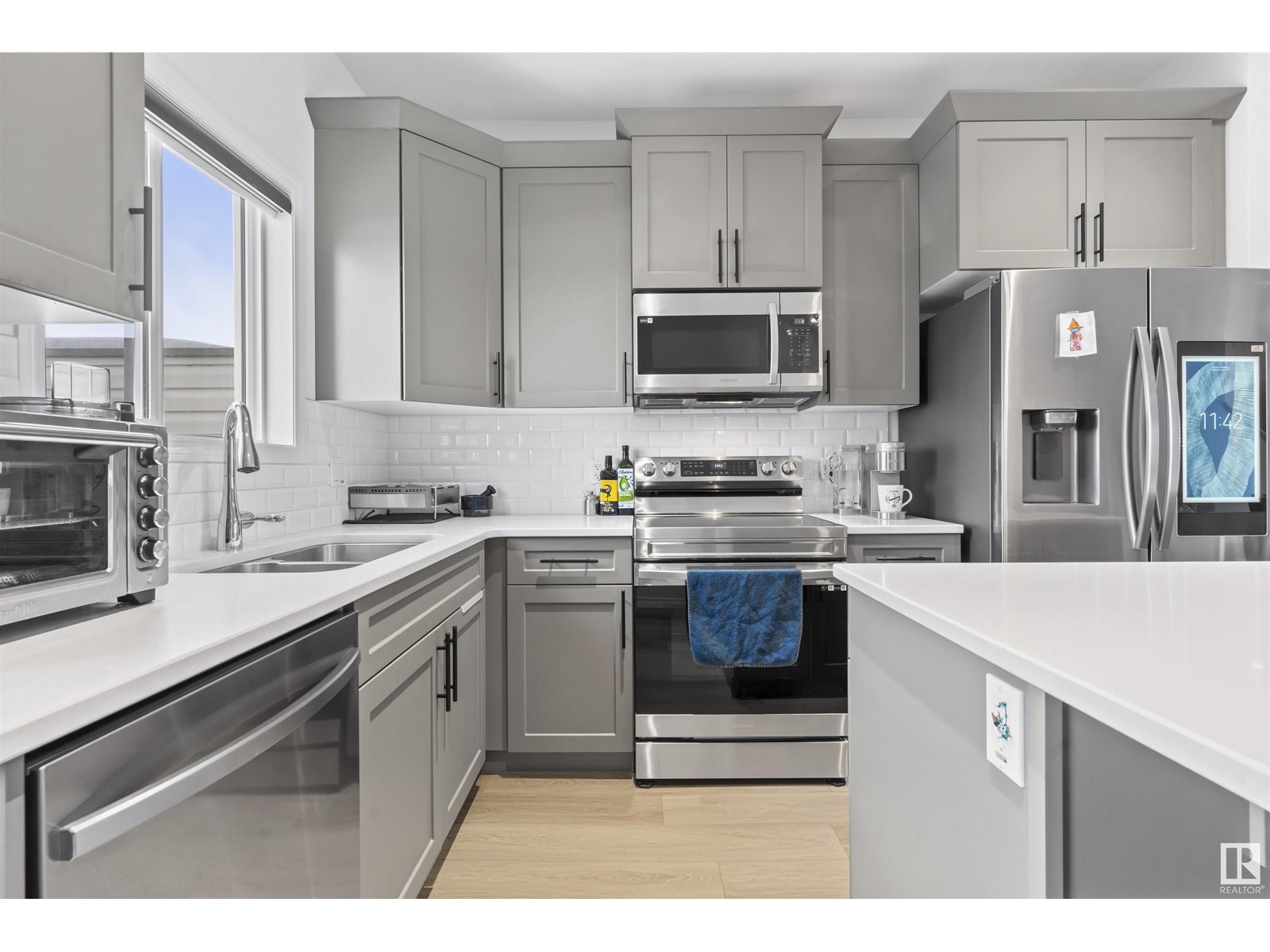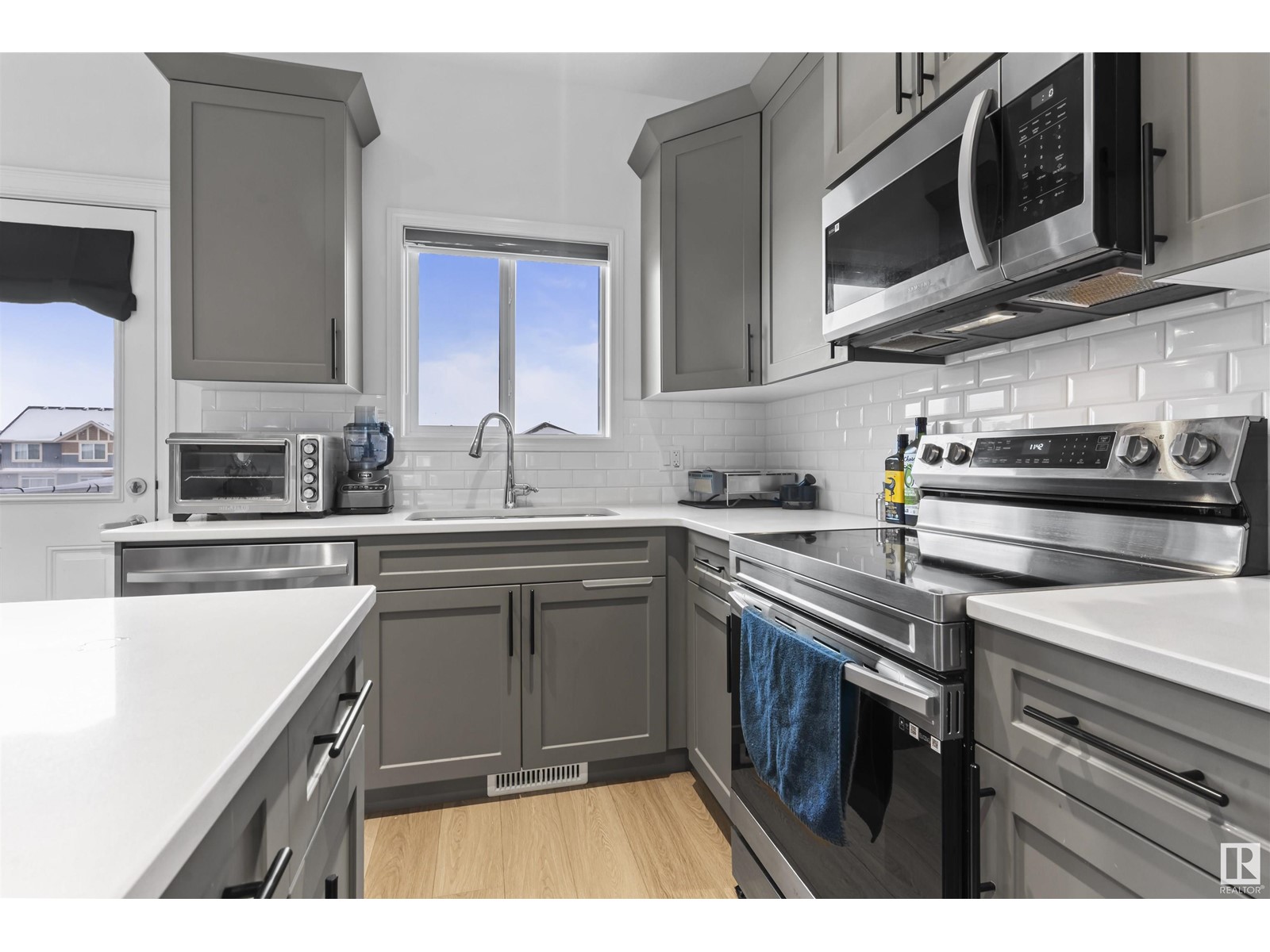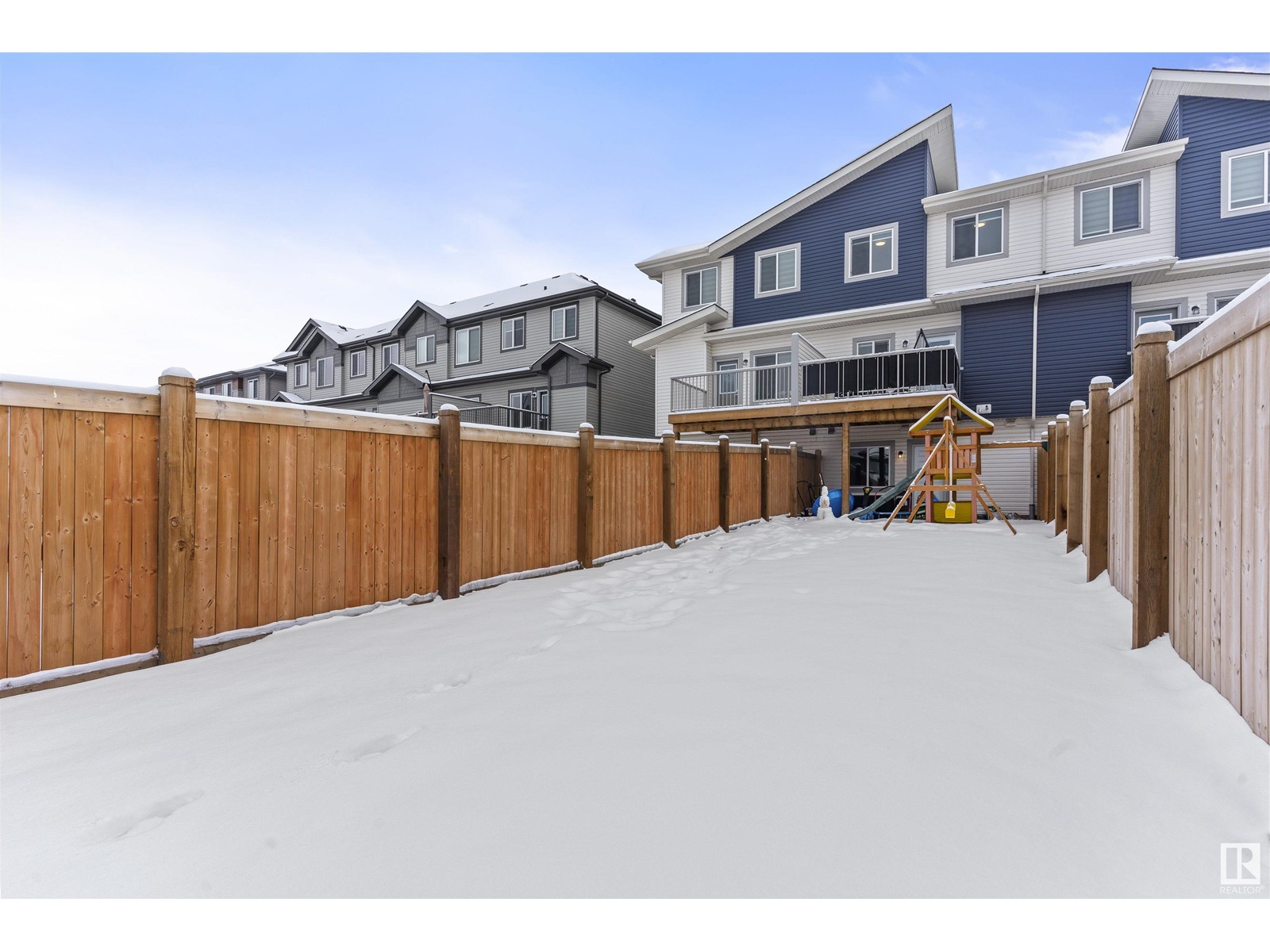1538 157 St Sw Edmonton, Alberta T6W 4J8
$424,999
NO CONDO FEES!! A contemporary Bright and Spacious home with 3 Bedrooms and 2.5 Bathrooms and Upstairs laundry.This unit comes with 9' ceiling,Quartz Counter tops throughout,Tile Backsplash, soft close cabinets and drawers,Pot lights in the Kitchen and Luxury Vinyl Planking on the main floor, upgraded appliances, lots of work space in Garage with electric heater and a large pantry.Huge backyard complete with deck that comes with BBQ gas line.Double tandem Attached Garage.Close to all amenities and easy access to the Anthony Henday. Glenridding Ravine is a community with everything in one place-nature, convenience, schools and recreation for all. (id:57312)
Property Details
| MLS® Number | E4416603 |
| Property Type | Single Family |
| Neigbourhood | Glenridding Ravine |
| AmenitiesNearBy | Golf Course, Schools, Shopping |
| Features | See Remarks, Flat Site, No Animal Home, No Smoking Home, Level |
Building
| BathroomTotal | 3 |
| BedroomsTotal | 3 |
| Amenities | Ceiling - 9ft |
| Appliances | Dishwasher, Dryer, Microwave Range Hood Combo, Refrigerator, Stove, Washer |
| BasementType | None |
| ConstructedDate | 2022 |
| ConstructionStyleAttachment | Attached |
| HalfBathTotal | 2 |
| HeatingType | Forced Air |
| StoriesTotal | 3 |
| SizeInterior | 1460.1244 Sqft |
| Type | Row / Townhouse |
Parking
| Attached Garage |
Land
| Acreage | No |
| LandAmenities | Golf Course, Schools, Shopping |
| SizeIrregular | 208.38 |
| SizeTotal | 208.38 M2 |
| SizeTotalText | 208.38 M2 |
Rooms
| Level | Type | Length | Width | Dimensions |
|---|---|---|---|---|
| Main Level | Living Room | Measurements not available | ||
| Main Level | Dining Room | Measurements not available | ||
| Main Level | Kitchen | Measurements not available | ||
| Upper Level | Primary Bedroom | Measurements not available | ||
| Upper Level | Bedroom 2 | Measurements not available | ||
| Upper Level | Bedroom 3 | Measurements not available |
https://www.realtor.ca/real-estate/27753778/1538-157-st-sw-edmonton-glenridding-ravine
Interested?
Contact us for more information
Ak Singh
Associate
203-14101 West Block Dr
Edmonton, Alberta T5N 1L5
. Arun Singh
Associate
1400-10665 Jasper Ave Nw
Edmonton, Alberta T5J 3S9














































