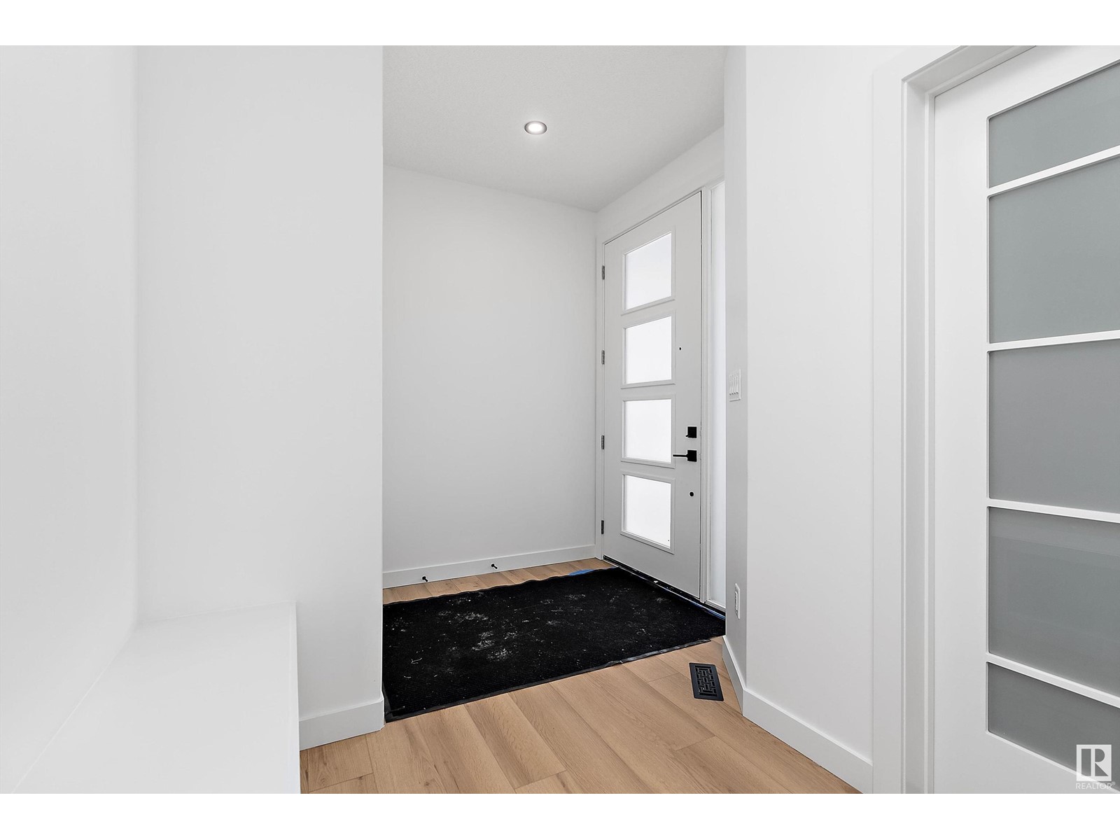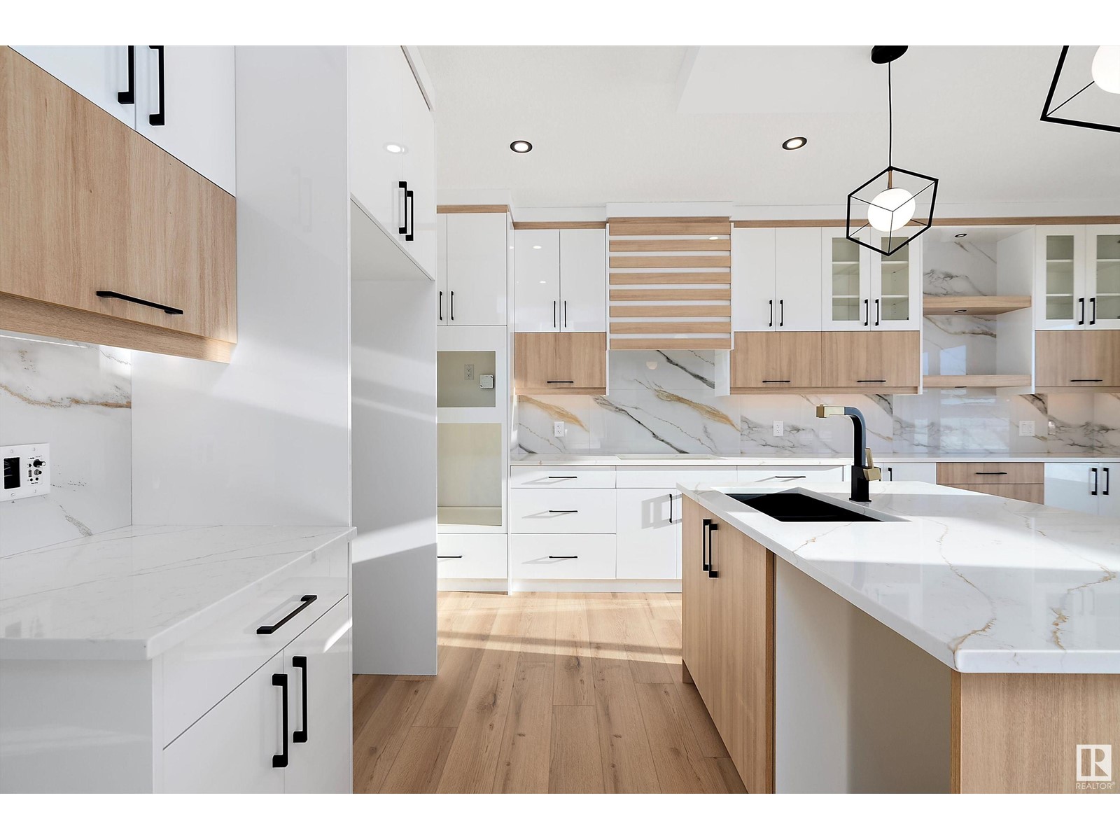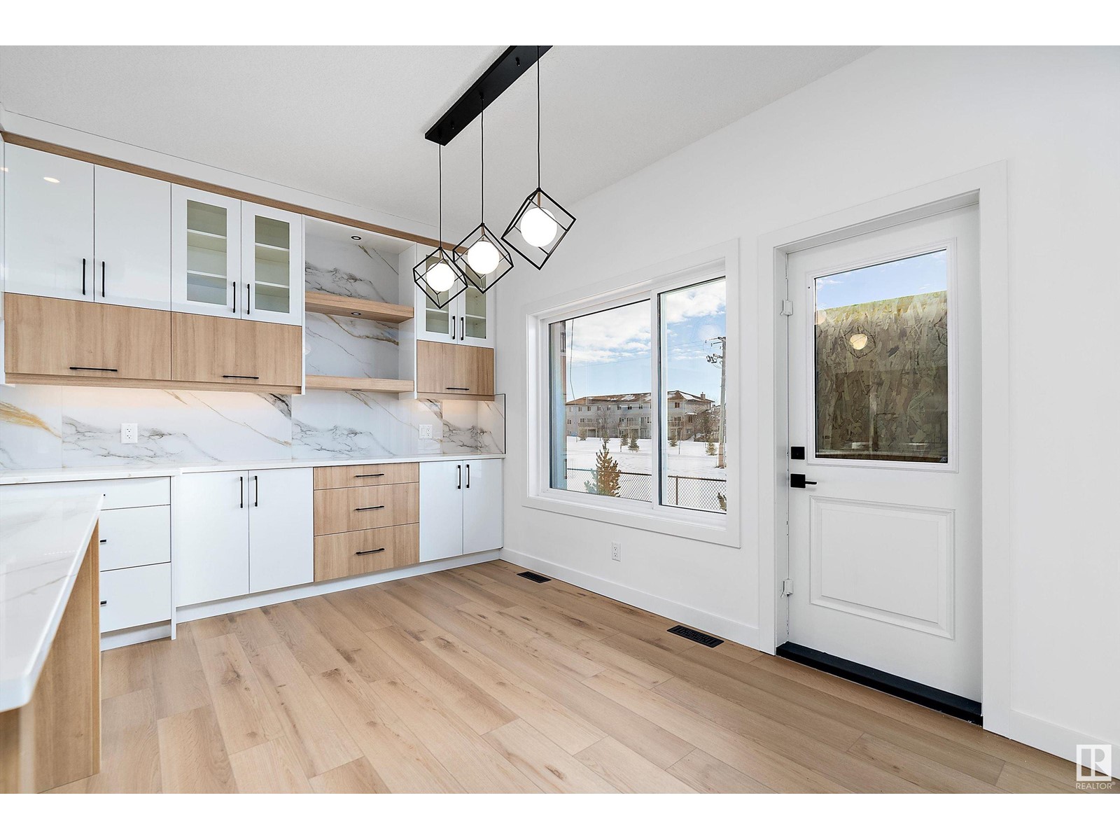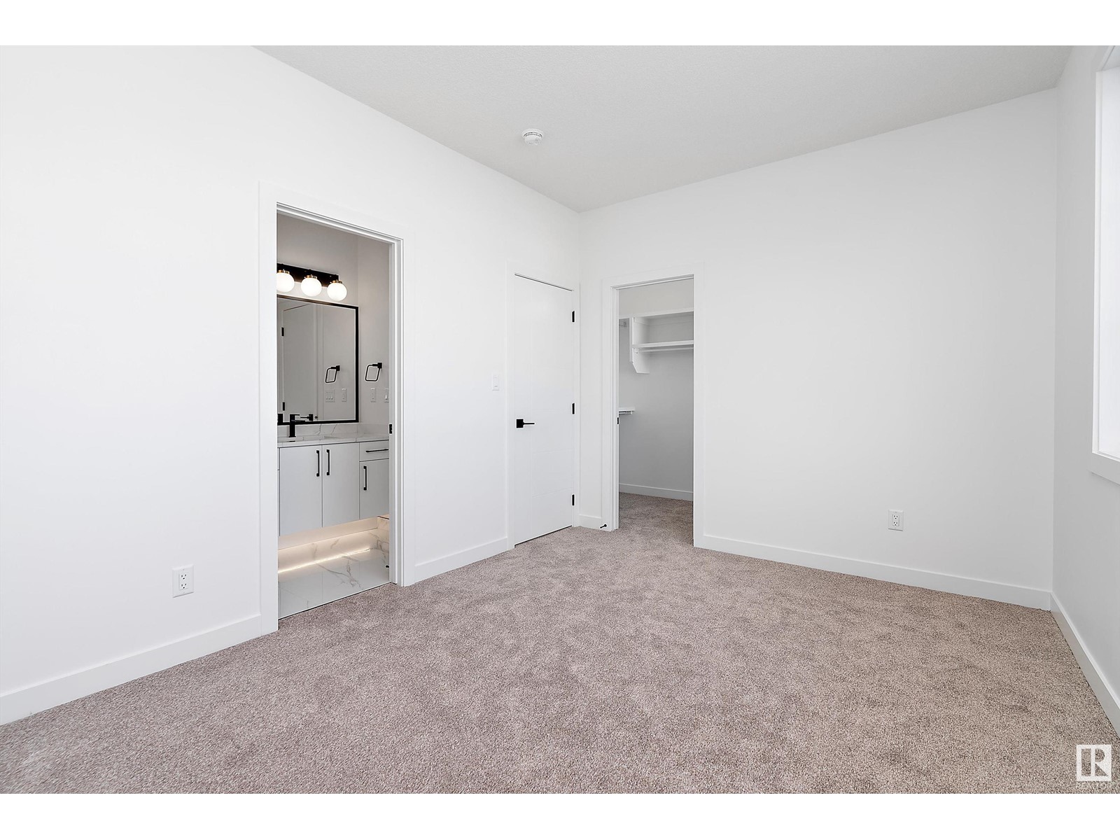153 Creekside Ln Leduc, Alberta T9E 1T1
$640,000
Discover this extravagant new home in Leduc, backing onto green space and a walking trail! Step inside to find 9-foot ceilings on all floors. Complete with built-in speakers, the open-concept kitchen, dining, and living room are designed for entertaining. The kitchen boasts ample cabinetry, a walk-through pantry, and modern finishes. Work from home in the den conveniently located by the front entry. Upstairs, you’ll find a bonus room, laundry room with a sink, two bedrooms, a bathroom, and a luxurious master suite. The master ensuite features dual sinks, soaker tub, separate shower, along with a generous walk-in closet. The home also includes thoughtful touches like floating vanities with under-cabinet lighting. It’s prepped for future upgrades, including rough-ins for indoor & outdoor cameras, rough-ins for a garage heater, and a basement side entry. The basement is roughed-in for a kitchen, laundry, and bathroom, offering endless potential. Welcome to the perfect forever home for you & your family! (id:57312)
Property Details
| MLS® Number | E4417799 |
| Property Type | Single Family |
| Neigbourhood | Creekside (Leduc) |
| AmenitiesNearBy | Airport, Park, Playground, Schools, Shopping, Ski Hill |
| Features | Cul-de-sac, See Remarks, Closet Organizers |
Building
| BathroomTotal | 3 |
| BedroomsTotal | 3 |
| Appliances | Garage Door Opener Remote(s), Garage Door Opener |
| BasementDevelopment | Unfinished |
| BasementType | Full (unfinished) |
| ConstructedDate | 2024 |
| ConstructionStyleAttachment | Detached |
| FireplaceFuel | Electric |
| FireplacePresent | Yes |
| FireplaceType | Insert |
| HeatingType | Forced Air |
| StoriesTotal | 2 |
| SizeInterior | 2112.0945 Sqft |
| Type | House |
Parking
| Attached Garage |
Land
| Acreage | No |
| LandAmenities | Airport, Park, Playground, Schools, Shopping, Ski Hill |
Rooms
| Level | Type | Length | Width | Dimensions |
|---|---|---|---|---|
| Main Level | Living Room | 4.24 m | 3.94 m | 4.24 m x 3.94 m |
| Main Level | Dining Room | 2.28 m | 3.96 m | 2.28 m x 3.96 m |
| Main Level | Kitchen | 3.12 m | 3.36 m | 3.12 m x 3.36 m |
| Main Level | Den | 2.58 m | 2.87 m | 2.58 m x 2.87 m |
| Upper Level | Primary Bedroom | 3.68 m | 4.57 m | 3.68 m x 4.57 m |
| Upper Level | Bedroom 2 | 3.65 m | 3.03 m | 3.65 m x 3.03 m |
| Upper Level | Bedroom 3 | 3.03 m | 4.15 m | 3.03 m x 4.15 m |
| Upper Level | Bonus Room | 3.86 m | 4.47 m | 3.86 m x 4.47 m |
| Upper Level | Laundry Room | 1.5 m | 2.51 m | 1.5 m x 2.51 m |
https://www.realtor.ca/real-estate/27795931/153-creekside-ln-leduc-creekside-leduc
Interested?
Contact us for more information
Tyler J. Ellis
Associate
3400-10180 101 St Nw
Edmonton, Alberta T5J 3S4
Jenna Goshko
Associate
3400-10180 101 St Nw
Edmonton, Alberta T5J 3S4













































