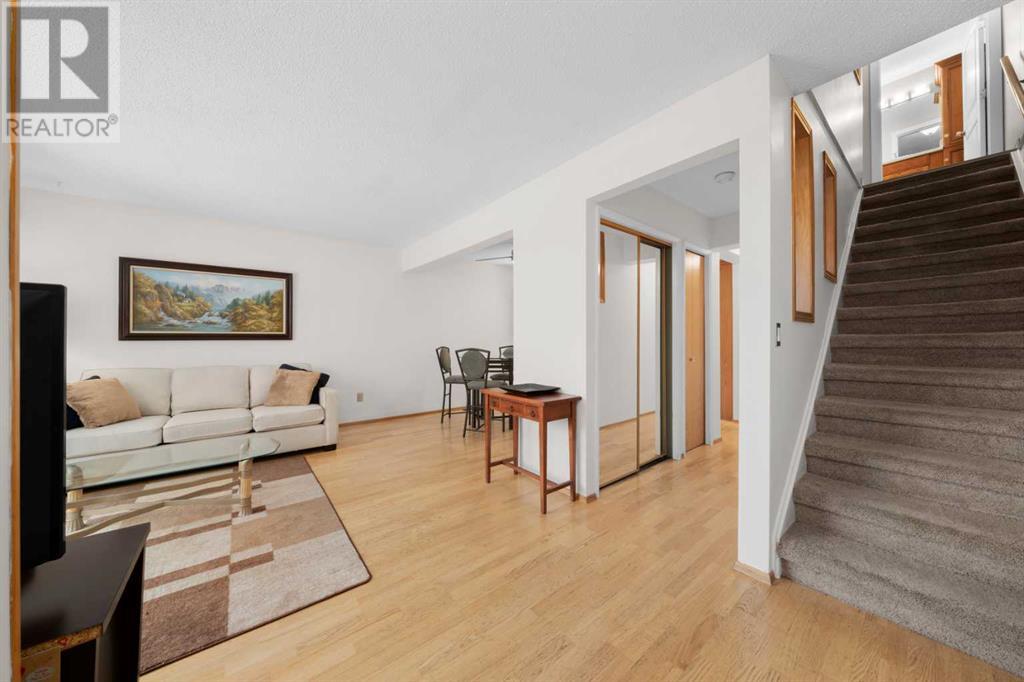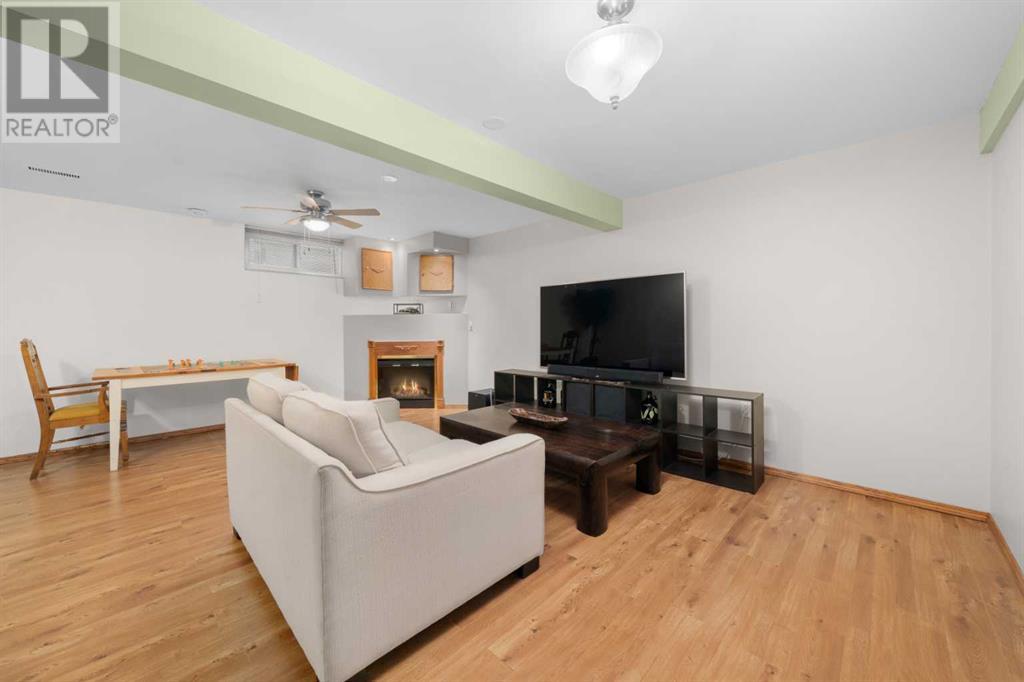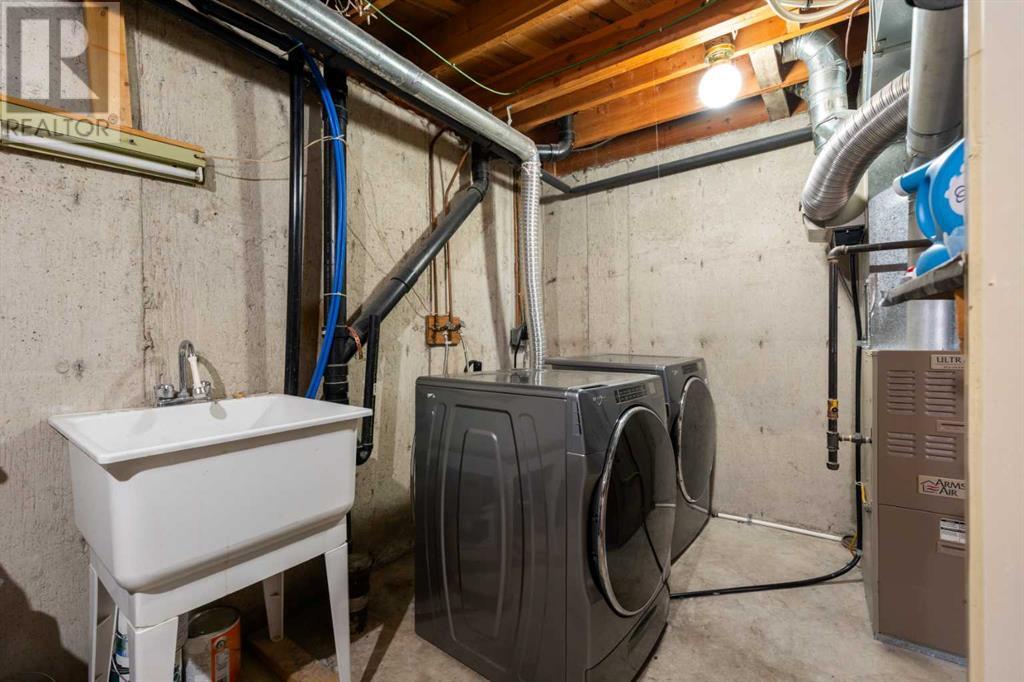152, 330 Canterbury Drive Sw Calgary, Alberta T2W 3Z9
$375,000Maintenance, Common Area Maintenance, Insurance, Property Management, Reserve Fund Contributions
$306.40 Monthly
Maintenance, Common Area Maintenance, Insurance, Property Management, Reserve Fund Contributions
$306.40 MonthlyBACK ON THE MARKET!! Discover the perfect blend of comfort and convenience in this delightful 2-bedroom townhouse located in the sought-after Canyon Glen Townhouses, nestled in the vibrant Canyon Meadows neighborhood. This inviting home features a bright and spacious living area, a practical kitchen with plenty of storage, and two comfortable bedrooms ideal for restful nights. Large windows invite in an abundance of natural light, creating a warm and welcoming ambiance throughout.The community offers unparalleled amenities, including access to a recreation center and an outdoor pool—perfect for staying active and enjoying sunny days. Canyon Meadows is a prime location with excellent schools, shopping, and dining options just minutes away. Outdoor enthusiasts will love being close to Fish Creek Provincial Park, where stunning trails and natural beauty abound. Convenient access to public transit and major roadways ensures an easy commute to anywhere in the city.This home is ideal for first-time buyers, downsizers, or anyone looking for an exceptional value in a fantastic community. Don’t miss your chance to own in this desirable neighborhood—schedule your private viewing today! (id:57312)
Property Details
| MLS® Number | A2180224 |
| Property Type | Single Family |
| Neigbourhood | Canyon Meadows |
| Community Name | Canyon Meadows |
| AmenitiesNearBy | Recreation Nearby, Schools |
| CommunityFeatures | Pets Allowed, Pets Allowed With Restrictions |
| Features | Cul-de-sac, Closet Organizers |
| ParkingSpaceTotal | 1 |
| Plan | 8811069 |
| PoolType | Outdoor Pool |
| Structure | See Remarks |
Building
| BathroomTotal | 2 |
| BedroomsAboveGround | 2 |
| BedroomsTotal | 2 |
| Amenities | Clubhouse |
| Appliances | Washer, Refrigerator, Range - Electric, Dishwasher, Dryer, Garburator, Microwave Range Hood Combo |
| BasementDevelopment | Finished |
| BasementType | Full (finished) |
| ConstructedDate | 1971 |
| ConstructionMaterial | Wood Frame |
| ConstructionStyleAttachment | Attached |
| CoolingType | None |
| ExteriorFinish | Brick |
| FireplacePresent | Yes |
| FireplaceTotal | 1 |
| FlooringType | Carpeted, Ceramic Tile, Hardwood |
| FoundationType | Poured Concrete |
| HalfBathTotal | 1 |
| HeatingFuel | Natural Gas |
| HeatingType | Forced Air |
| StoriesTotal | 2 |
| SizeInterior | 1060 Sqft |
| TotalFinishedArea | 1060 Sqft |
| Type | Row / Townhouse |
Land
| Acreage | No |
| FenceType | Fence |
| LandAmenities | Recreation Nearby, Schools |
| LandscapeFeatures | Landscaped |
| SizeTotalText | Unknown |
| ZoningDescription | M-c1 D100 |
Rooms
| Level | Type | Length | Width | Dimensions |
|---|---|---|---|---|
| Basement | Furnace | 17.33 Ft x 11.17 Ft | ||
| Main Level | Dining Room | 8.17 Ft x 6.83 Ft | ||
| Main Level | Living Room | 13.08 Ft x 11.00 Ft | ||
| Main Level | Kitchen | 11.17 Ft x 10.00 Ft | ||
| Main Level | 2pc Bathroom | 6.67 Ft x 4.58 Ft | ||
| Upper Level | Primary Bedroom | 14.17 Ft x 10.33 Ft | ||
| Upper Level | Bedroom | 11.00 Ft x 9.92 Ft | ||
| Upper Level | 4pc Bathroom | 9.67 Ft x 4.92 Ft | ||
| Upper Level | Other | 7.00 Ft x 4.92 Ft |
https://www.realtor.ca/real-estate/27676292/152-330-canterbury-drive-sw-calgary-canyon-meadows
Interested?
Contact us for more information
Julie Bowser
Associate
#101 6420 - 6a St Se
Calgary, Alberta T2H 2B7


























