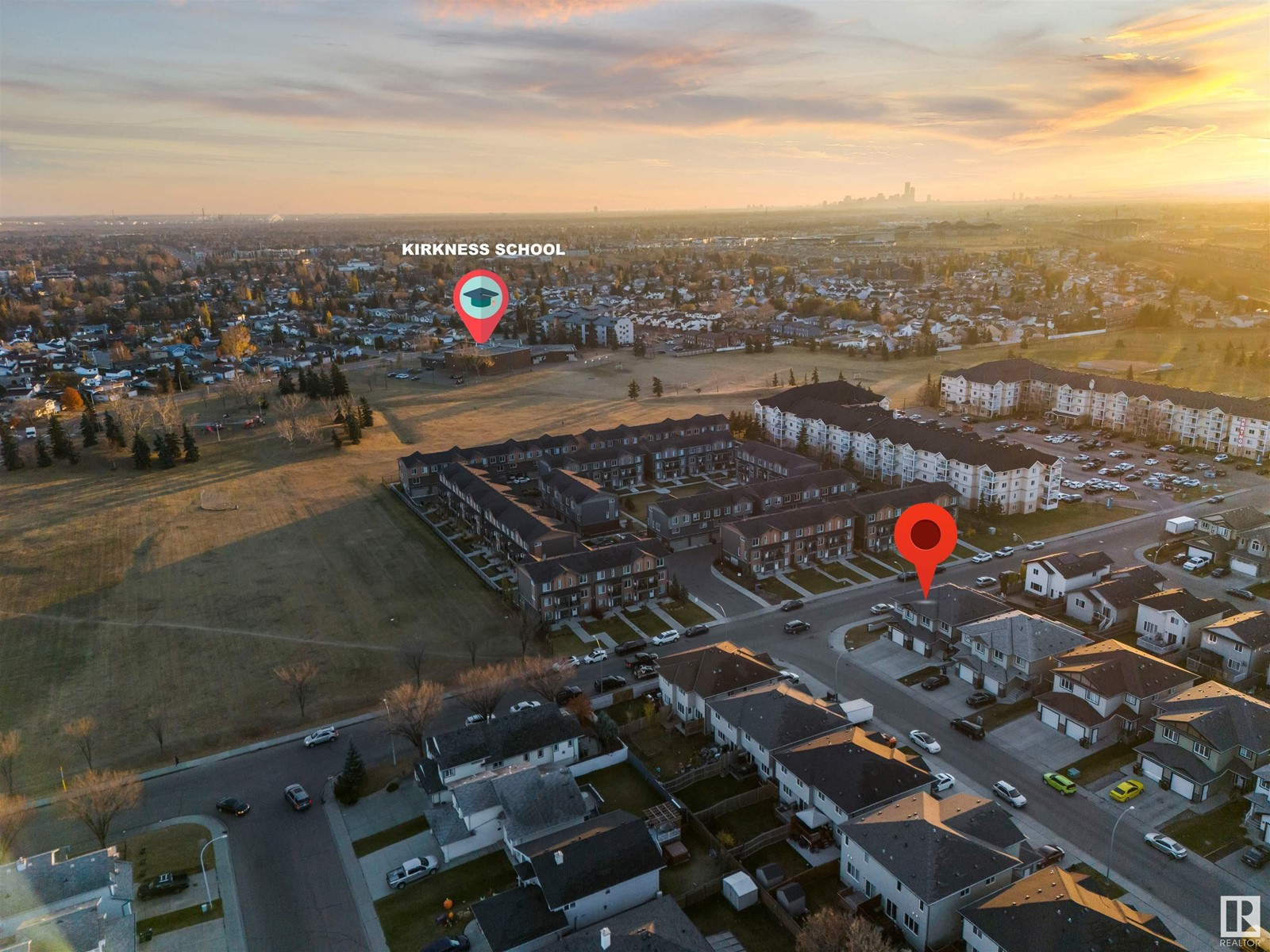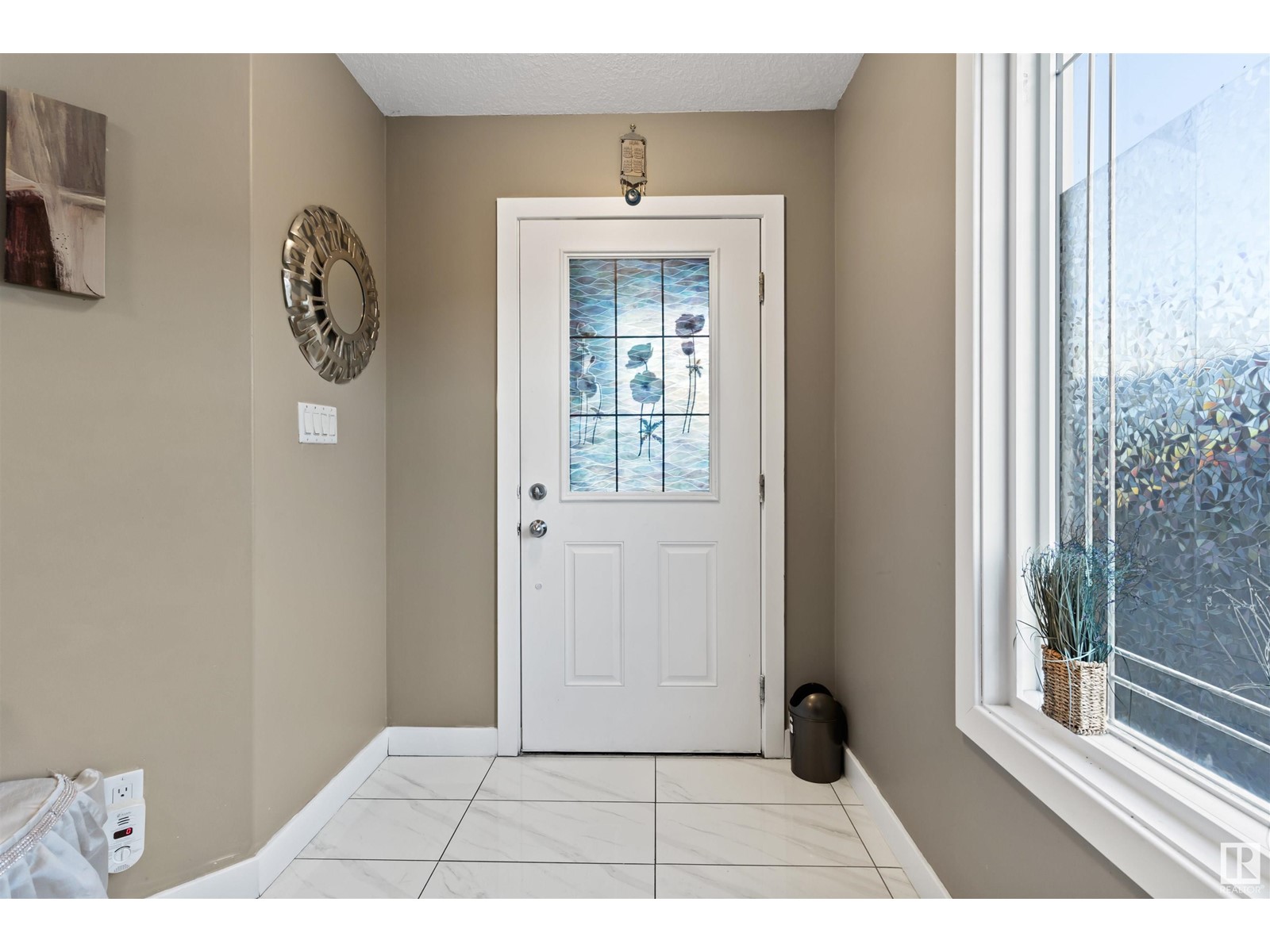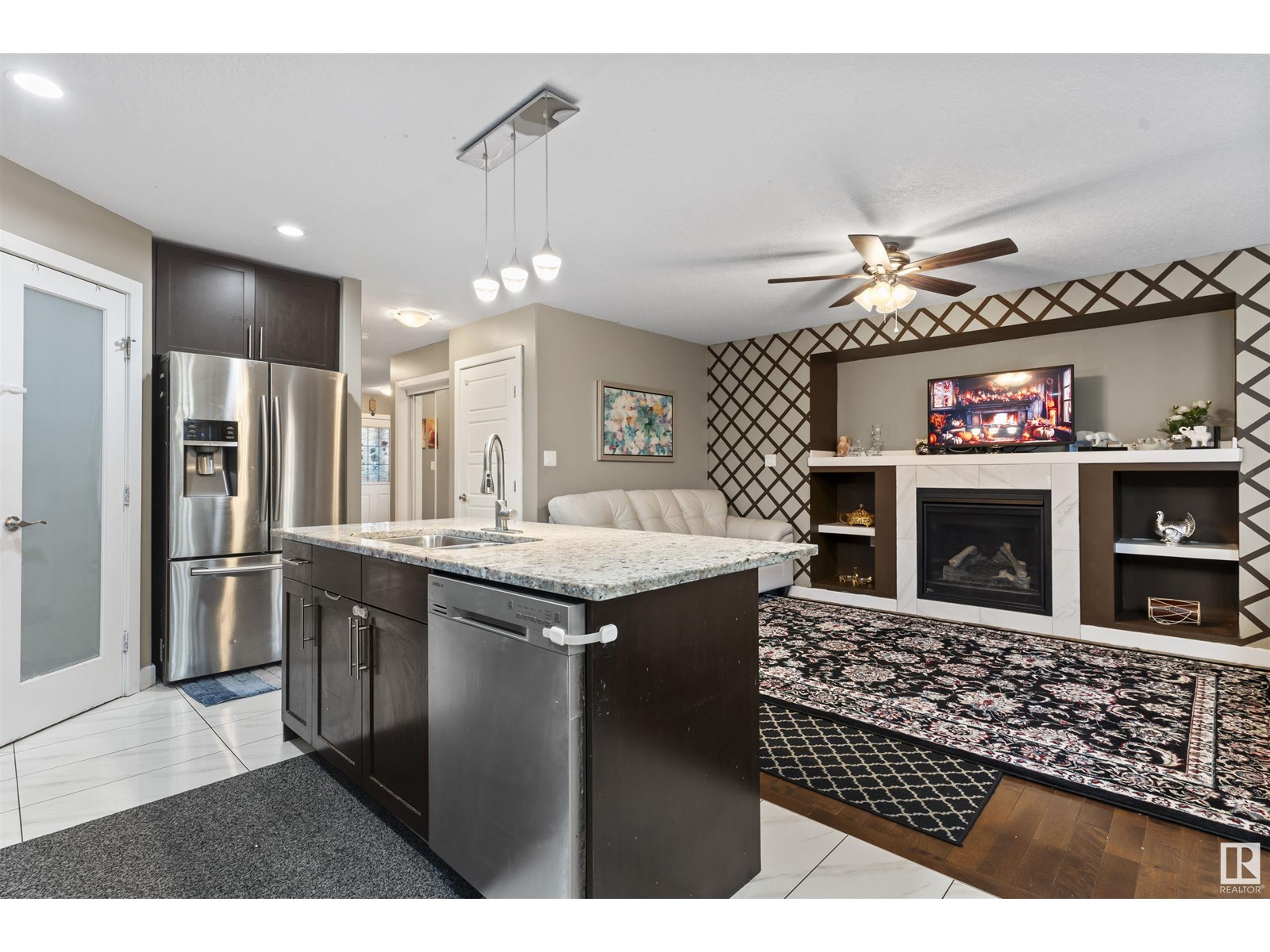15104 31 Street Nw Nw Edmonton, Alberta T5Y 3T5
$459,000
NO CONDO FEES! Welcome to this nearly 1,650 sqft home on a bright corner lot in the Kirkness neighborhood. This property offers great value for families & investors. The main floor has an open-concept layout with plenty of natural light, ideal for gatherings. The living area has a space for a TV setup, and the kitchen features ceiling-height cabinets & granite countertops. Upstairs, there are 3 spacious bedrooms, including a large master suite with a 5-piece ensuite. A bonus room provides extra space for family activities or a home office. Additional features include second floor laundry, a cozy fireplace in the living room, & ample storage throughout. The large backyard includes a built-in deck for entertaining or relaxing. SIDE ENTRANCE offers great future potential for a legal basement suite, perfect for rental income or extended family. Located minutes from Anthony Henday Highway, Kirkness School, parks, schools, & shopping, this home offers comfort & convenience in one of Edmonton’s prime areas. (id:57312)
Property Details
| MLS® Number | E4415002 |
| Property Type | Single Family |
| Neigbourhood | Kirkness |
| AmenitiesNearBy | Playground, Schools, Shopping |
| Features | Corner Site, No Back Lane, Closet Organizers |
| ParkingSpaceTotal | 2 |
| Structure | Deck |
Building
| BathroomTotal | 3 |
| BedroomsTotal | 3 |
| Amenities | Ceiling - 9ft |
| Appliances | Dishwasher, Dryer, Fan, Garage Door Opener Remote(s), Garage Door Opener, Microwave Range Hood Combo, Refrigerator, Stove, Washer |
| BasementDevelopment | Unfinished |
| BasementType | Full (unfinished) |
| ConstructedDate | 2016 |
| ConstructionStyleAttachment | Semi-detached |
| FireProtection | Smoke Detectors |
| FireplaceFuel | Gas |
| FireplacePresent | Yes |
| FireplaceType | Insert |
| HalfBathTotal | 1 |
| HeatingType | Forced Air |
| StoriesTotal | 2 |
| SizeInterior | 1641.4963 Sqft |
| Type | Duplex |
Parking
| Attached Garage |
Land
| Acreage | No |
| FenceType | Fence |
| LandAmenities | Playground, Schools, Shopping |
| SizeIrregular | 296.78 |
| SizeTotal | 296.78 M2 |
| SizeTotalText | 296.78 M2 |
Rooms
| Level | Type | Length | Width | Dimensions |
|---|---|---|---|---|
| Main Level | Living Room | Measurements not available | ||
| Main Level | Dining Room | Measurements not available | ||
| Main Level | Kitchen | Measurements not available | ||
| Upper Level | Primary Bedroom | Measurements not available | ||
| Upper Level | Bedroom 2 | Measurements not available | ||
| Upper Level | Bedroom 3 | Measurements not available | ||
| Upper Level | Bonus Room | Measurements not available |
https://www.realtor.ca/real-estate/27698882/15104-31-street-nw-nw-edmonton-kirkness
Interested?
Contact us for more information
Prince Bhatti
Associate
1400-10665 Jasper Ave Nw
Edmonton, Alberta T5J 3S9




























