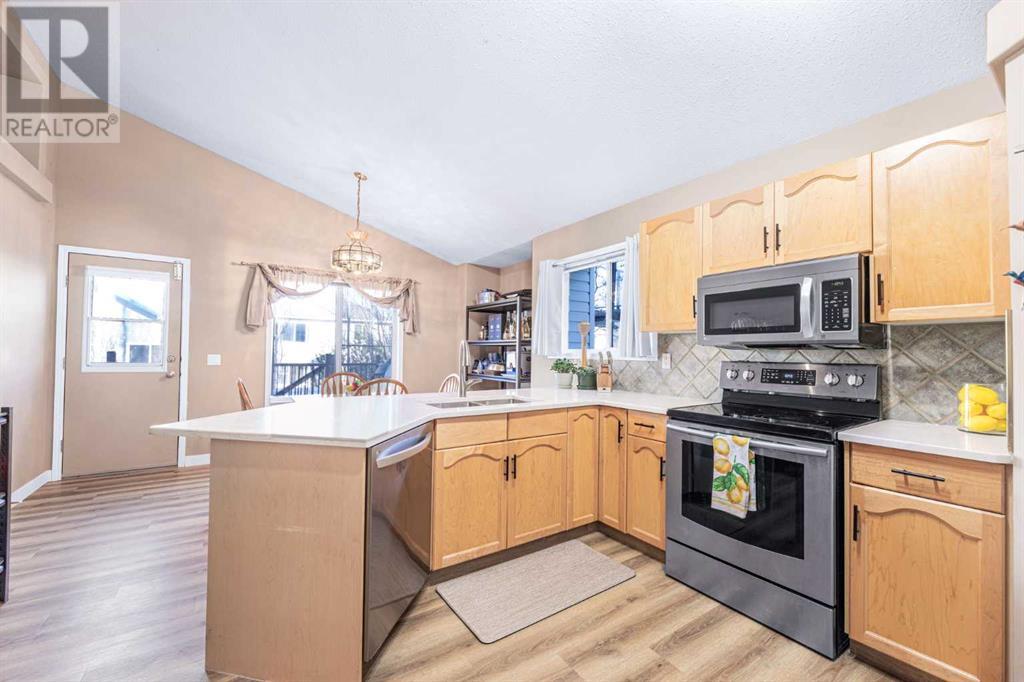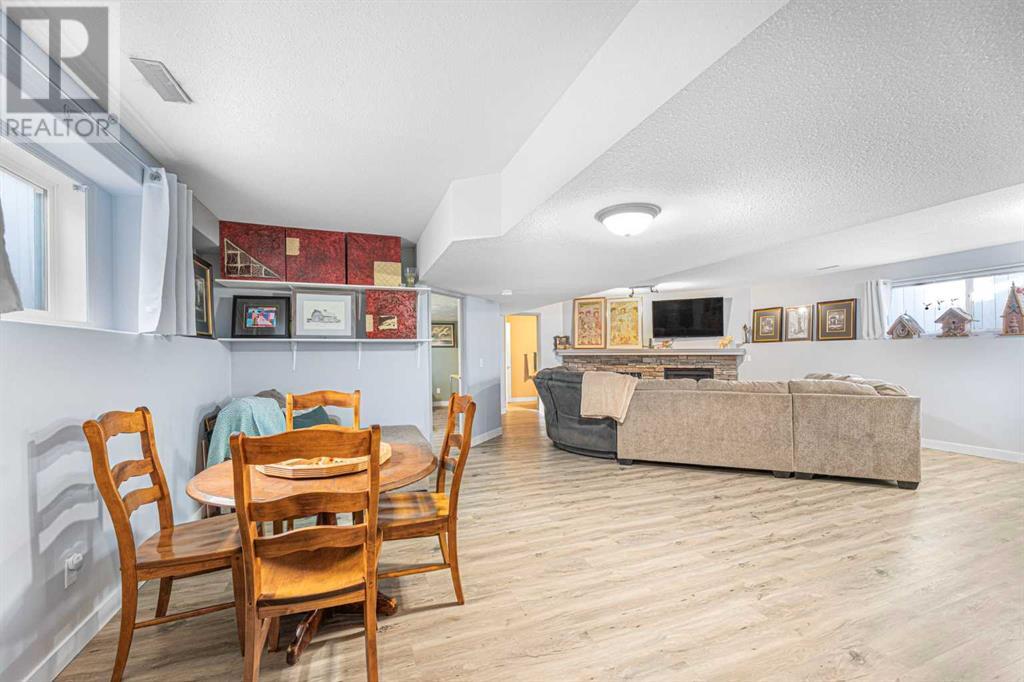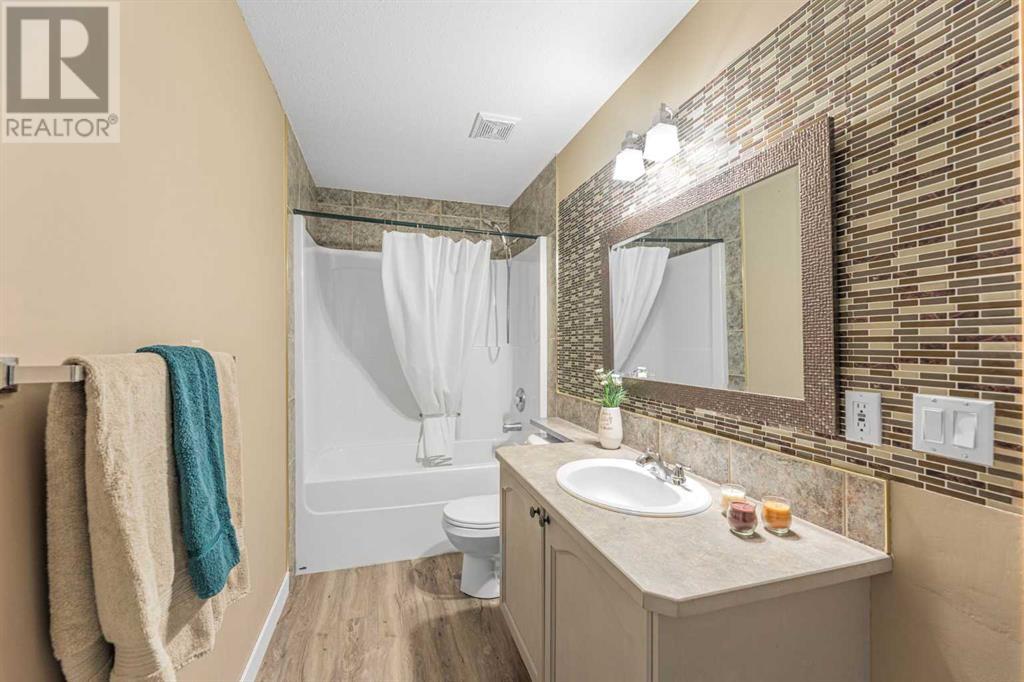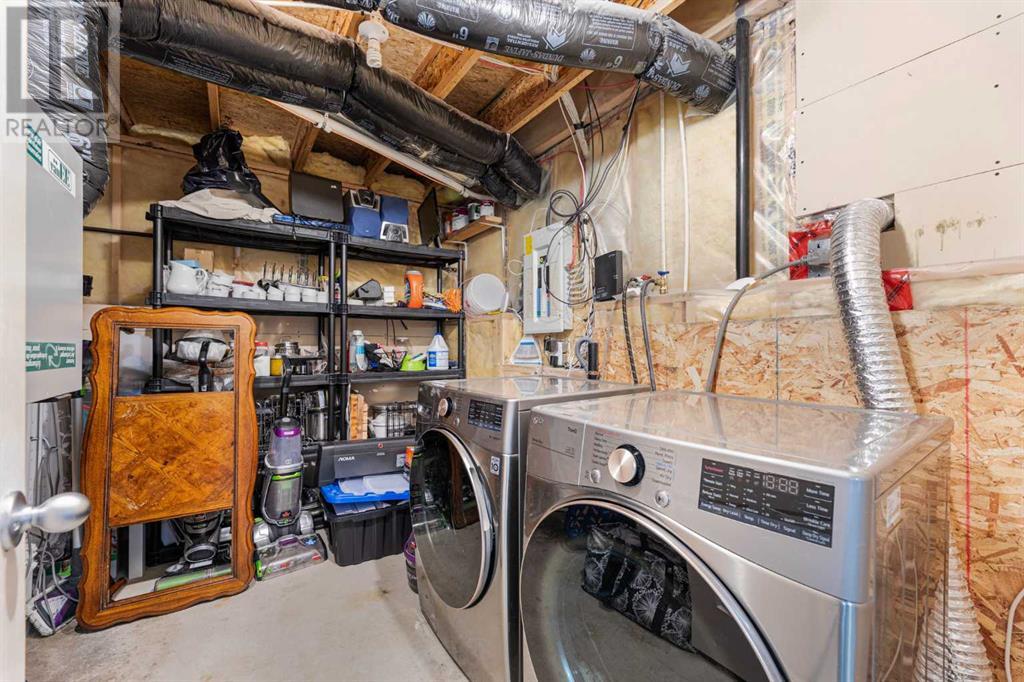151 Somerglen Common Sw Calgary, Alberta T2Y 4A3
$660,000
Welcome Home! This is the opportunity you've been waiting for! This FULLY FINISHED BI-LEVEL house with a DOUBLE ATTACHED GARAGE has so much to offer. As you step through the front door, you are welcomed by gorgeous VINYL flooring that flows seamlessly throughout the home—no transitional strips necessary!Upstairs, you'll find a bright living room that overlooks the foyer, bathed in natural light. The kitchen is a chef's paradise, featuring new QUARTZ countertops, a deep double basin sink, a spacious CORNER PANTRY, and Stainless Steel appliances! The dining room is generously sized and provides access to the lovely backyard and a COMPOSITE DECK, perfect for all your BBQ gatherings!Adjacent to the kitchen is the expansive primary bedroom, complete with an ensuite that includes a walk-in closet, walk-in shower, and a corner soaker tub. The second sizable bedroom and a guest 4-piece bathroom are conveniently located just off the living room, ensuring privacy for both spaces.Venturing downstairs reveals endless possibilities in the vast Rec Room, which boasts a built-in unit and a cozy GAS FIREPLACE—ideal for entertaining or setting up your own home gym! You will also discover a third spacious bedroom that shares access to another 4-piece bathroom. Additionally, there’s a large utility room that offers storage and houses your laundry area with newer WASHER AND DRYER!The backyard is a private oasis, particularly during the spring and summer months when surrounded by trees. And when summer's heat hits, fear not, as this home is equipped with AIR CONDITIONING! Don’t miss out—schedule your showing today! (id:57312)
Property Details
| MLS® Number | A2178517 |
| Property Type | Single Family |
| Neigbourhood | Somerset |
| Community Name | Somerset |
| AmenitiesNearBy | Park, Playground, Schools, Shopping |
| Features | Other, Pvc Window, No Smoking Home |
| ParkingSpaceTotal | 4 |
| Plan | 0012504 |
| Structure | Deck |
Building
| BathroomTotal | 3 |
| BedroomsAboveGround | 2 |
| BedroomsBelowGround | 1 |
| BedroomsTotal | 3 |
| Amenities | Other |
| Appliances | Refrigerator, Dishwasher, Stove, Microwave Range Hood Combo, Garage Door Opener, Washer & Dryer |
| ArchitecturalStyle | Bi-level |
| BasementDevelopment | Finished |
| BasementType | Full (finished) |
| ConstructedDate | 2001 |
| ConstructionMaterial | Wood Frame |
| ConstructionStyleAttachment | Detached |
| CoolingType | Central Air Conditioning |
| ExteriorFinish | Vinyl Siding |
| FireplacePresent | Yes |
| FireplaceTotal | 1 |
| FlooringType | Vinyl |
| FoundationType | Poured Concrete |
| HeatingType | Other, Forced Air |
| SizeInterior | 1257.02 Sqft |
| TotalFinishedArea | 1257.02 Sqft |
| Type | House |
Parking
| Attached Garage | 2 |
Land
| Acreage | No |
| FenceType | Fence |
| LandAmenities | Park, Playground, Schools, Shopping |
| LandscapeFeatures | Fruit Trees |
| SizeDepth | 35.99 M |
| SizeFrontage | 11.6 M |
| SizeIrregular | 418.00 |
| SizeTotal | 418 M2|4,051 - 7,250 Sqft |
| SizeTotalText | 418 M2|4,051 - 7,250 Sqft |
| ZoningDescription | R-cg |
Rooms
| Level | Type | Length | Width | Dimensions |
|---|---|---|---|---|
| Basement | 4pc Bathroom | 12.42 Ft x 5.00 Ft | ||
| Basement | Bedroom | 12.83 Ft x 16.50 Ft | ||
| Basement | Recreational, Games Room | 26.17 Ft x 31.58 Ft | ||
| Main Level | 4pc Bathroom | 7.92 Ft x 4.92 Ft | ||
| Main Level | 4pc Bathroom | 11.50 Ft x 13.08 Ft | ||
| Main Level | Bedroom | 11.58 Ft x 12.58 Ft | ||
| Main Level | Dining Room | 15.00 Ft x 8.42 Ft | ||
| Main Level | Foyer | 10.33 Ft x 8.25 Ft | ||
| Main Level | Kitchen | 13.08 Ft x 12.42 Ft | ||
| Main Level | Living Room | 15.08 Ft x 12.25 Ft | ||
| Main Level | Primary Bedroom | 13.50 Ft x 14.67 Ft |
https://www.realtor.ca/real-estate/27659720/151-somerglen-common-sw-calgary-somerset
Interested?
Contact us for more information
Crystal Roach
Associate
540 - 2 Ave. S.e.
Airdrie, Alberta T4B 2C2

































