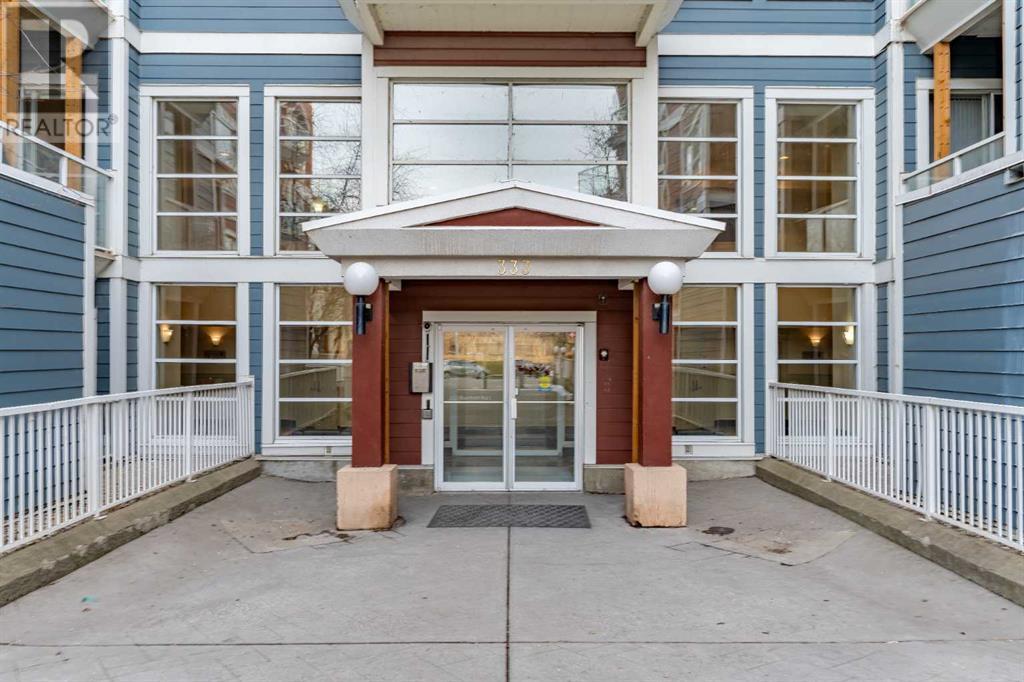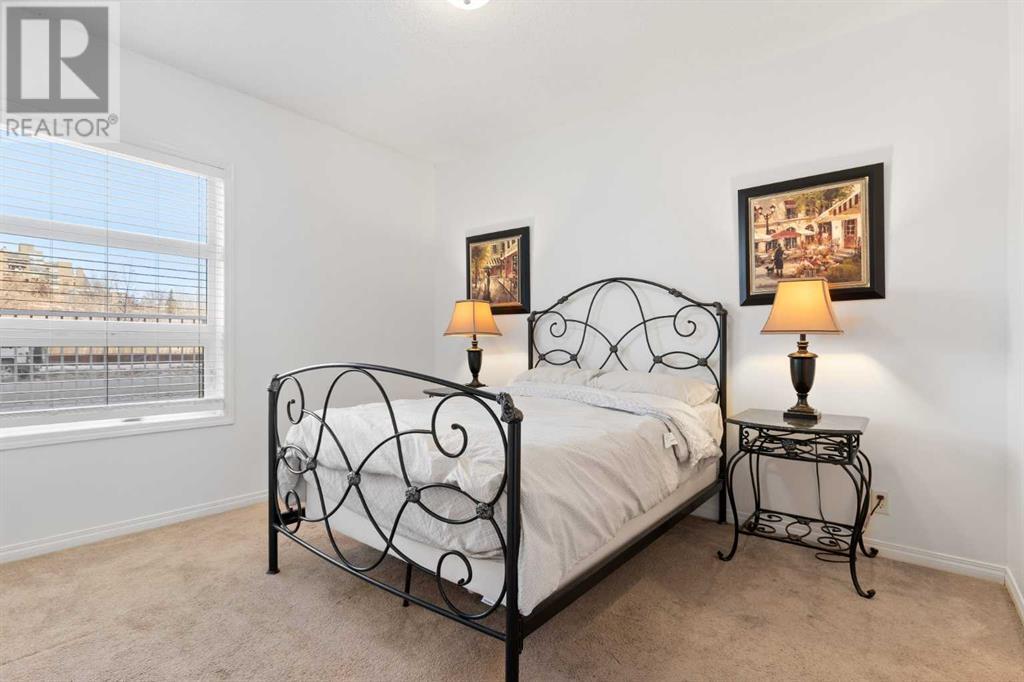151, 333 Riverfront Avenue Se Calgary, Alberta T2G 5R1
$309,900Maintenance, Condominium Amenities, Caretaker, Common Area Maintenance, Heat, Insurance, Ground Maintenance, Parking, Property Management, Reserve Fund Contributions, Security, Sewer, Waste Removal, Water
$680.48 Monthly
Maintenance, Condominium Amenities, Caretaker, Common Area Maintenance, Heat, Insurance, Ground Maintenance, Parking, Property Management, Reserve Fund Contributions, Security, Sewer, Waste Removal, Water
$680.48 MonthlyLOCATION, LOCATION, LOCATION! FULLY FURNISHED, BEAUTIFUL 2-BEDROOM, 2-BATH UNIT WITH STUNNING RIVER VIEWS. This unit boasts 8'10" ceilings, top-quality finishes throughout, and a spacious open floor plan. Features include a cozy fireplace, a large balcony, in-suite laundry, in-floor heating, and a full set of newer appliances. The unit also comes with one underground parking stall with lots of visitor parking and a large bike room for residents to use. Conveniently located within walking distance to Superstore, East Village, Eau Claire Market, the C-Train, Chinatown, the public library, bike paths, and parks.Bonus: All furniture and decor are included in the price! (id:57312)
Property Details
| MLS® Number | A2183364 |
| Property Type | Single Family |
| Neigbourhood | Downtown East Village |
| Community Name | Downtown East Village |
| AmenitiesNearBy | Shopping |
| CommunityFeatures | Pets Allowed With Restrictions |
| Features | Parking |
| ParkingSpaceTotal | 1 |
| Plan | 0013189 |
Building
| BathroomTotal | 2 |
| BedroomsAboveGround | 2 |
| BedroomsTotal | 2 |
| Amenities | Party Room |
| Appliances | Refrigerator, Range - Electric, Dishwasher, Hood Fan, Window Coverings, Washer & Dryer |
| ConstructedDate | 2000 |
| ConstructionStyleAttachment | Attached |
| CoolingType | None |
| ExteriorFinish | Composite Siding, Stucco |
| FireplacePresent | Yes |
| FireplaceTotal | 1 |
| FlooringType | Carpeted, Ceramic Tile, Laminate |
| HeatingType | Hot Water, In Floor Heating |
| StoriesTotal | 4 |
| SizeInterior | 760 Sqft |
| TotalFinishedArea | 760 Sqft |
| Type | Apartment |
Parking
| Underground |
Land
| Acreage | No |
| LandAmenities | Shopping |
| SizeTotalText | Unknown |
| ZoningDescription | Cc-et |
Rooms
| Level | Type | Length | Width | Dimensions |
|---|---|---|---|---|
| Main Level | 4pc Bathroom | 8.75 Ft x 5.50 Ft | ||
| Main Level | 4pc Bathroom | 7.92 Ft x 5.50 Ft | ||
| Main Level | Bedroom | 11.50 Ft x 10.17 Ft | ||
| Main Level | Kitchen | 8.17 Ft x 14.08 Ft | ||
| Main Level | Living Room | 16.00 Ft x 14.08 Ft | ||
| Main Level | Primary Bedroom | 12.33 Ft x 10.33 Ft |
Interested?
Contact us for more information
Raymond Chan
Associate
Unit 24, 2333 - 18 Ave Ne
Calgary, Alberta T2E 8T6




































