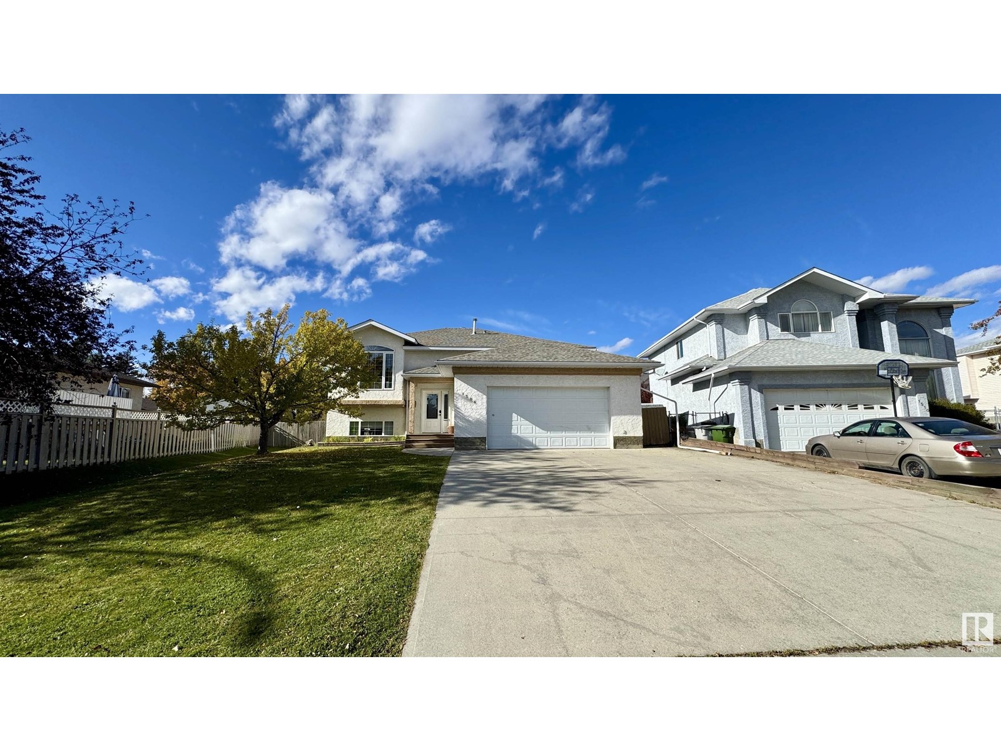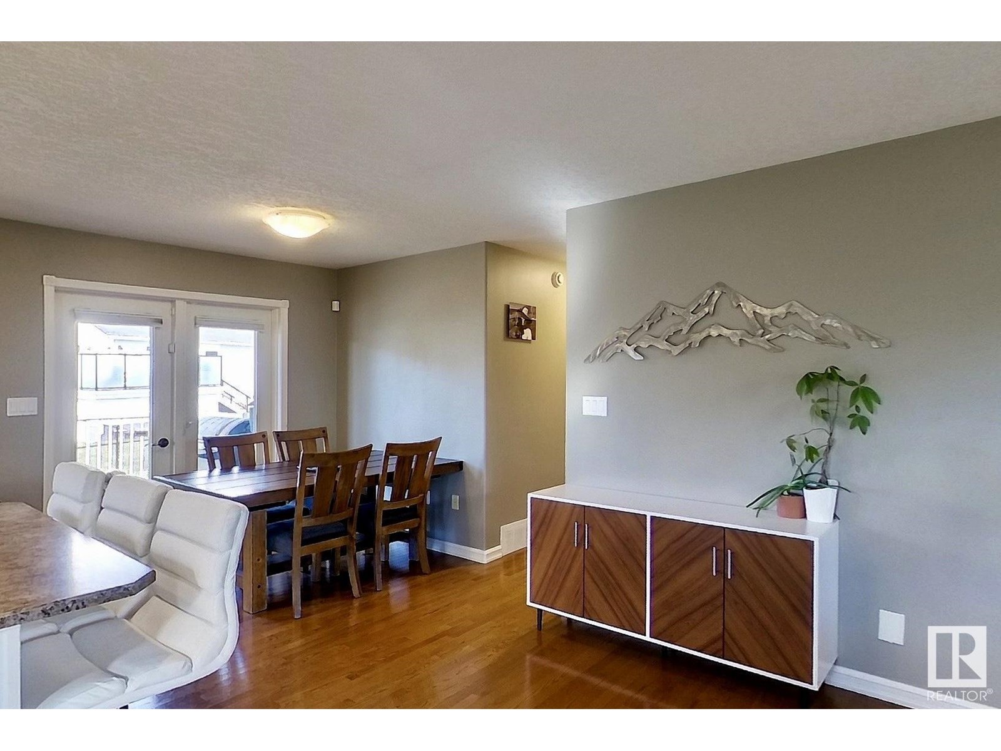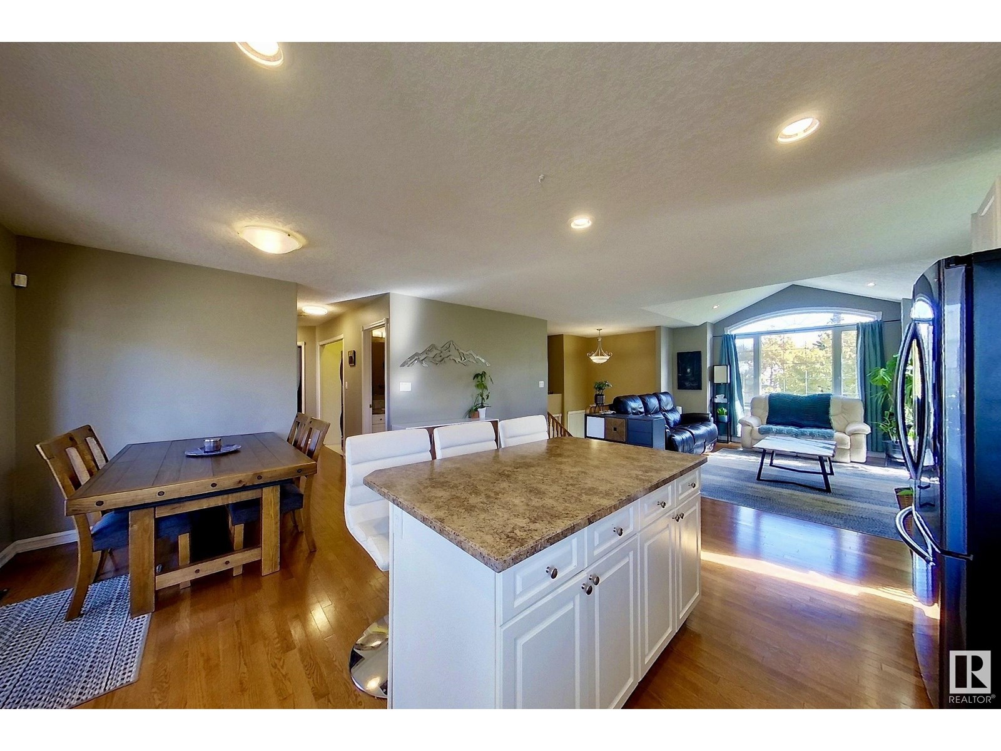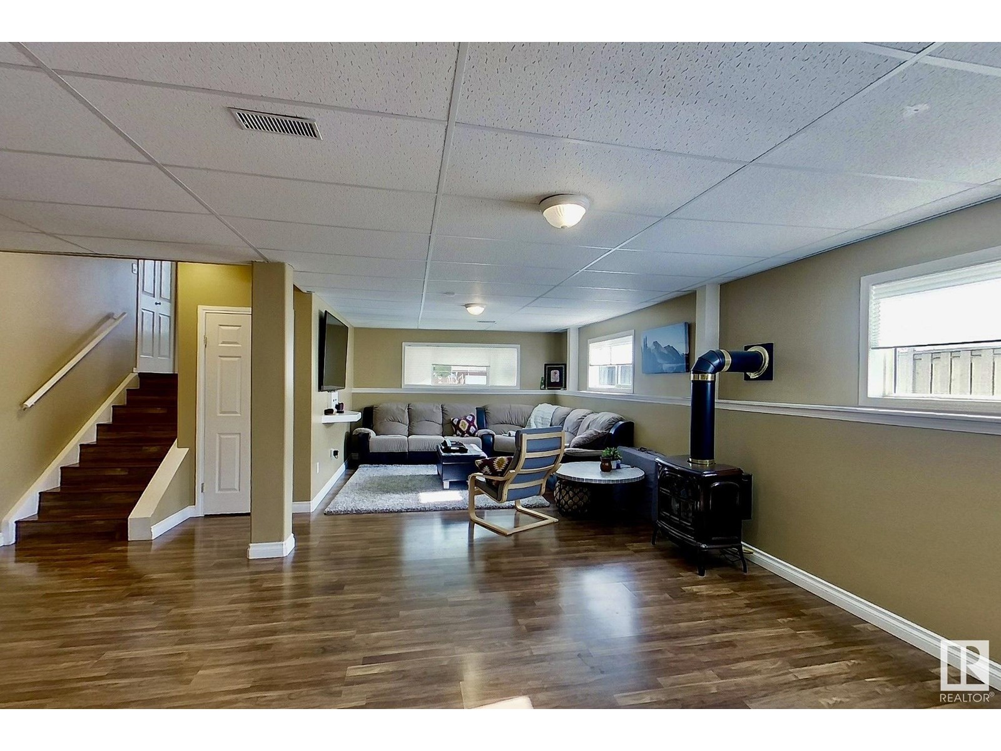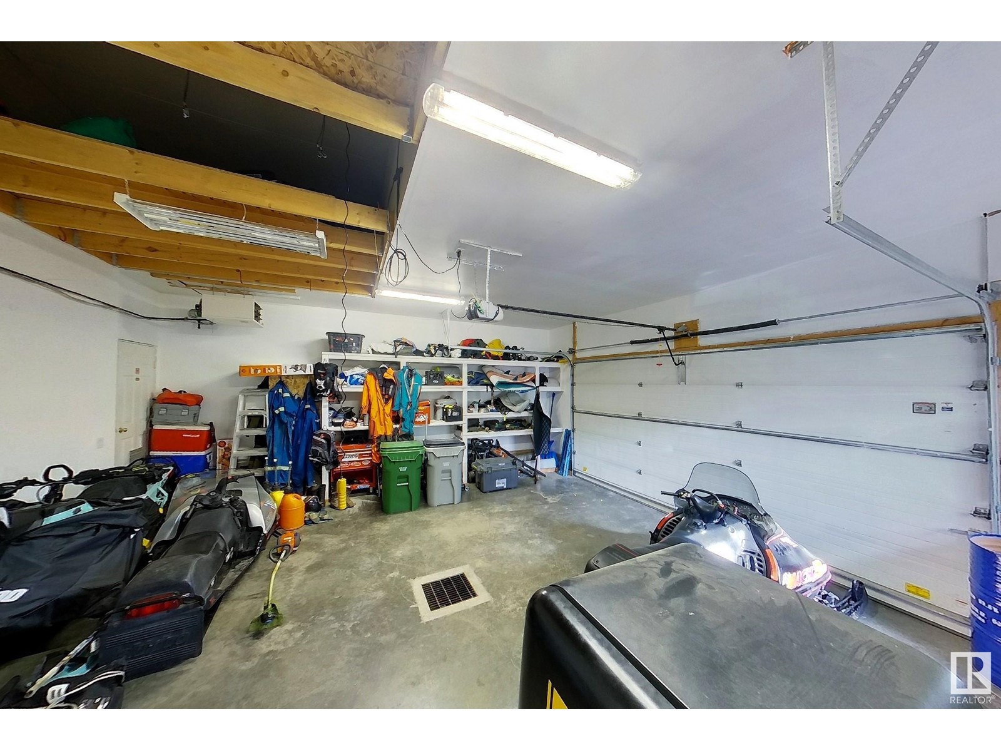1506 54 St Edson, Alberta T7E 1H3
$419,988
Step into this beautifully maintained home, where every detail has been thoughtfully designed for modern living! The main floor boasts 3 spacious bedrooms and 1.5 bathrooms. The living room features vaulted ceilings and expansive windows, allowing natural light to pour in and brighten the space. The open-concept kitchen showcases sleek white cabinetry, a generously sized island, and seamless access to the covered back deckperfect for hosting gatherings. The fully finished basement adds even more living space, with 2 additional bedrooms and a large family room with a cozy gas fireplace. The backyard is fully fenced, offering privacy and plenty of space for the kids to play, along with 3 planter boxes for all your gardening needs. The double attached garage and drive way offers plenty of parking. Don't miss out on this perfect home! (id:57312)
Property Details
| MLS® Number | E4409704 |
| Property Type | Single Family |
| Neigbourhood | Edson |
| AmenitiesNearBy | Schools |
| Features | No Back Lane, No Smoking Home |
Building
| BathroomTotal | 3 |
| BedroomsTotal | 5 |
| Amenities | Vinyl Windows |
| Appliances | Dishwasher, Garage Door Opener, Refrigerator, Washer/dryer Stack-up, Stove, Window Coverings |
| ArchitecturalStyle | Bi-level |
| BasementDevelopment | Finished |
| BasementType | Full (finished) |
| CeilingType | Vaulted |
| ConstructedDate | 1998 |
| ConstructionStyleAttachment | Detached |
| CoolingType | Central Air Conditioning |
| FireplaceFuel | Gas |
| FireplacePresent | Yes |
| FireplaceType | Unknown |
| HalfBathTotal | 1 |
| HeatingType | Forced Air |
| SizeInterior | 1139.4676 Sqft |
| Type | House |
Parking
| Attached Garage | |
| Heated Garage |
Land
| Acreage | No |
| FenceType | Fence |
| LandAmenities | Schools |
| SizeIrregular | 732.26 |
| SizeTotal | 732.26 M2 |
| SizeTotalText | 732.26 M2 |
Rooms
| Level | Type | Length | Width | Dimensions |
|---|---|---|---|---|
| Basement | Bedroom 4 | 2.94 m | 3.29 m | 2.94 m x 3.29 m |
| Basement | Bedroom 5 | 2.42 m | 3.29 m | 2.42 m x 3.29 m |
| Basement | Recreation Room | 5.91 m | 8.5 m | 5.91 m x 8.5 m |
| Main Level | Living Room | 5.04 m | 5.34 m | 5.04 m x 5.34 m |
| Main Level | Dining Room | 2.65 m | 4 m | 2.65 m x 4 m |
| Main Level | Kitchen | 2.75 m | 4 m | 2.75 m x 4 m |
| Main Level | Primary Bedroom | 3.42 m | 3.75 m | 3.42 m x 3.75 m |
| Main Level | Bedroom 2 | 2.88 m | 3 m | 2.88 m x 3 m |
| Main Level | Bedroom 3 | 2.75 m | 3.01 m | 2.75 m x 3.01 m |
https://www.realtor.ca/real-estate/27524052/1506-54-st-edson-edson
Interested?
Contact us for more information
Taylor Nodeland
Associate
425-450 Ordze Rd
Sherwood Park, Alberta T8B 0C5
Brad Smith
Associate
425-450 Ordze Rd
Sherwood Park, Alberta T8B 0C5
