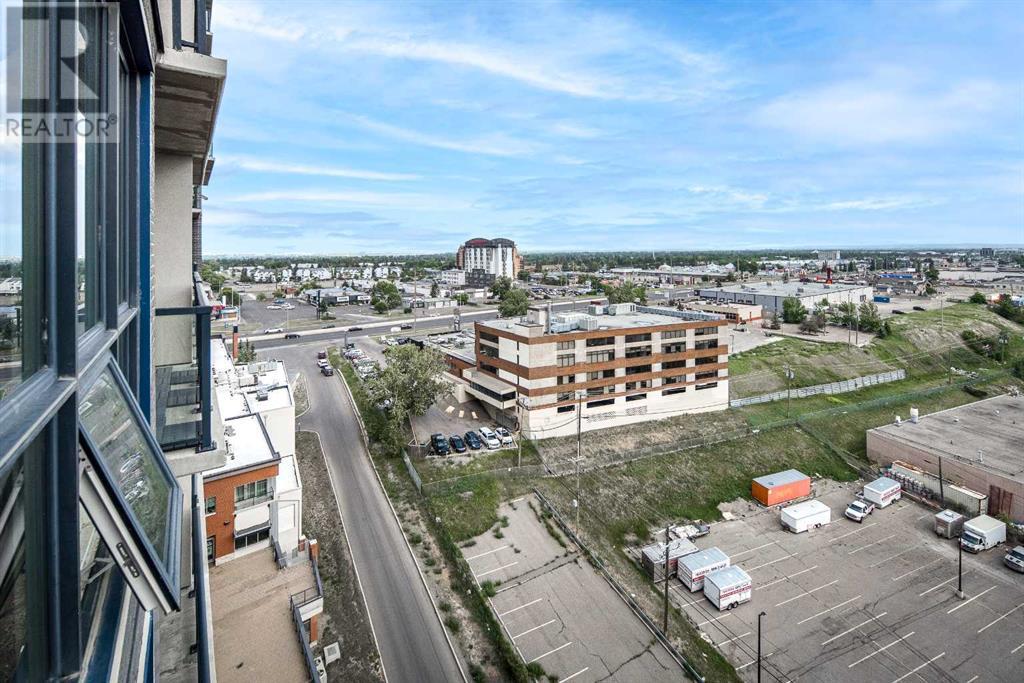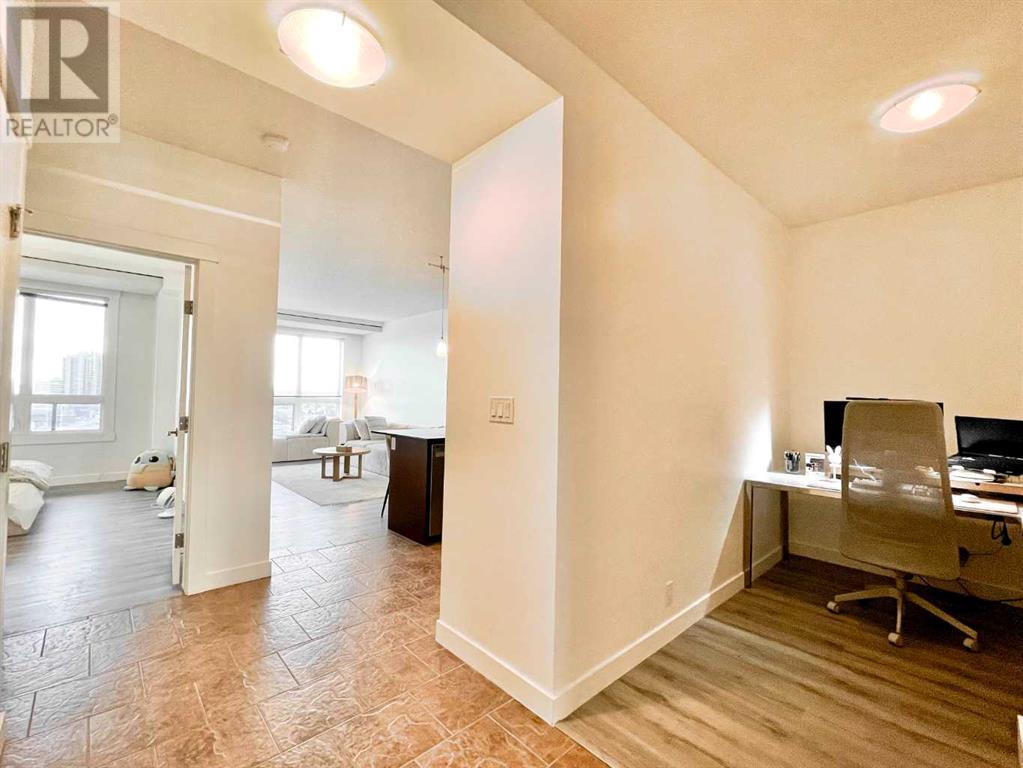1502, 8880 Horton Road Sw Calgary, Alberta T2V 2X4
$289,999Maintenance, Common Area Maintenance, Insurance, Parking, Property Management, Reserve Fund Contributions, Security, Waste Removal
$407 Monthly
Maintenance, Common Area Maintenance, Insurance, Parking, Property Management, Reserve Fund Contributions, Security, Waste Removal
$407 MonthlyStunning 1 Bed / 1 Bath High-Rise Condo with Mountain Views!Discover your dream home in Calgary’s vibrant real estate market! This spectacular 1-bedroom, 1-bathroom condo offers the perfect blend of convenience, luxury, and value. Situated just steps from public transit, shopping, and minutes from downtown, this high-rise gem is a rare find.Step into a bright, open living space with large windows showcasing breathtaking mountain views. The unit features new laminate flooring and fresh paint throughout. The spacious living room opens onto a private patio—ideal for unwinding or enjoying sunsets.The modern kitchen is a standout, with a large quartz island, ample workspace, and high-end appliances, including a fridge, stove, dishwasher, and microwave hood fan. Adjacent is a versatile den, perfect as a home office or play area.The serene bedroom accommodates a king-size bed and boasts plenty of natural light. A well-appointed bathroom and an in-unit stacked washer/dryer offer added convenience.Included is a coveted heated underground parking stall, ensuring year-round protection for your vehicle. Residents also enjoy access to building amenities, including a 17th-floor rooftop patio with sweeping city views, bike storage, and energy-efficient features.This prime location offers seamless access to major routes and a bridge connecting to the Heritage LRT station for easy commuting. Essential shops like Save-On-Foods, Tim Hortons, and personal care services are just steps away.Whether you're seeking a stylish city home or a smart investment property, this 15th-floor condo ticks all the boxes. Don’t miss out—schedule your viewing today and experience Calgary living at its best! (id:57312)
Property Details
| MLS® Number | A2184664 |
| Property Type | Single Family |
| Neigbourhood | Haysboro |
| Community Name | Haysboro |
| AmenitiesNearBy | Schools, Shopping |
| CommunityFeatures | Pets Allowed |
| Features | Elevator, Pvc Window, Parking |
| ParkingSpaceTotal | 1 |
| Plan | 1010380 |
| Structure | None |
Building
| BathroomTotal | 1 |
| BedroomsAboveGround | 1 |
| BedroomsTotal | 1 |
| Amenities | Party Room, Recreation Centre |
| Appliances | Refrigerator, Dishwasher, Stove, Microwave Range Hood Combo, Window Coverings, Washer/dryer Stack-up |
| ConstructedDate | 2010 |
| ConstructionMaterial | Poured Concrete |
| ConstructionStyleAttachment | Attached |
| CoolingType | See Remarks |
| ExteriorFinish | Brick, Concrete, Stone |
| FlooringType | Carpeted, Ceramic Tile |
| HeatingFuel | Natural Gas |
| HeatingType | Hot Water |
| StoriesTotal | 21 |
| SizeInterior | 717.31 Sqft |
| TotalFinishedArea | 717.31 Sqft |
| Type | Apartment |
Parking
| Underground |
Land
| Acreage | No |
| LandAmenities | Schools, Shopping |
| SizeTotalText | Unknown |
| ZoningDescription | C-c2 |
Rooms
| Level | Type | Length | Width | Dimensions |
|---|---|---|---|---|
| Main Level | Primary Bedroom | 3.45 M x 3.83 M | ||
| Main Level | 4pc Bathroom | .00 M x .00 M | ||
| Main Level | Kitchen | 3.21 M x 2.92 M | ||
| Main Level | Living Room | 3.43 M x 5.32 M | ||
| Main Level | Den | 3.00 M x 1.87 M | ||
| Main Level | Laundry Room | 1.27 M x 1.24 M |
https://www.realtor.ca/real-estate/27756567/1502-8880-horton-road-sw-calgary-haysboro
Interested?
Contact us for more information
Benyong Zhu
Broker of Record
40 Woodford Place Sw
Calgary, Alberta T2W 3Y7


























