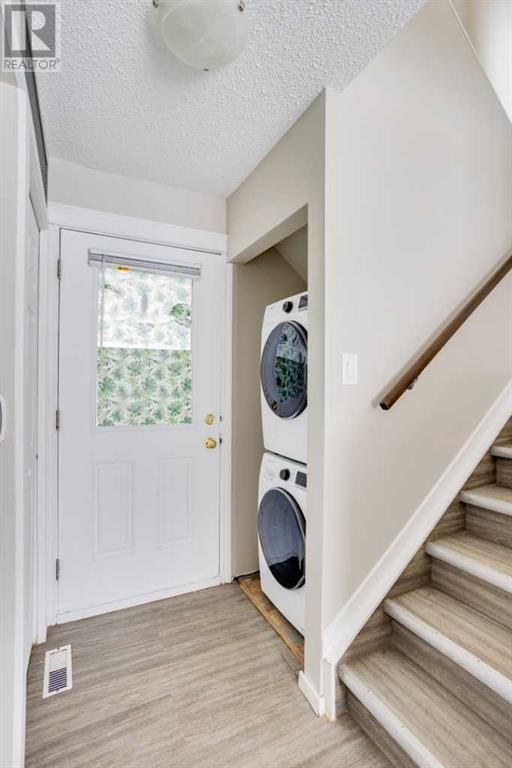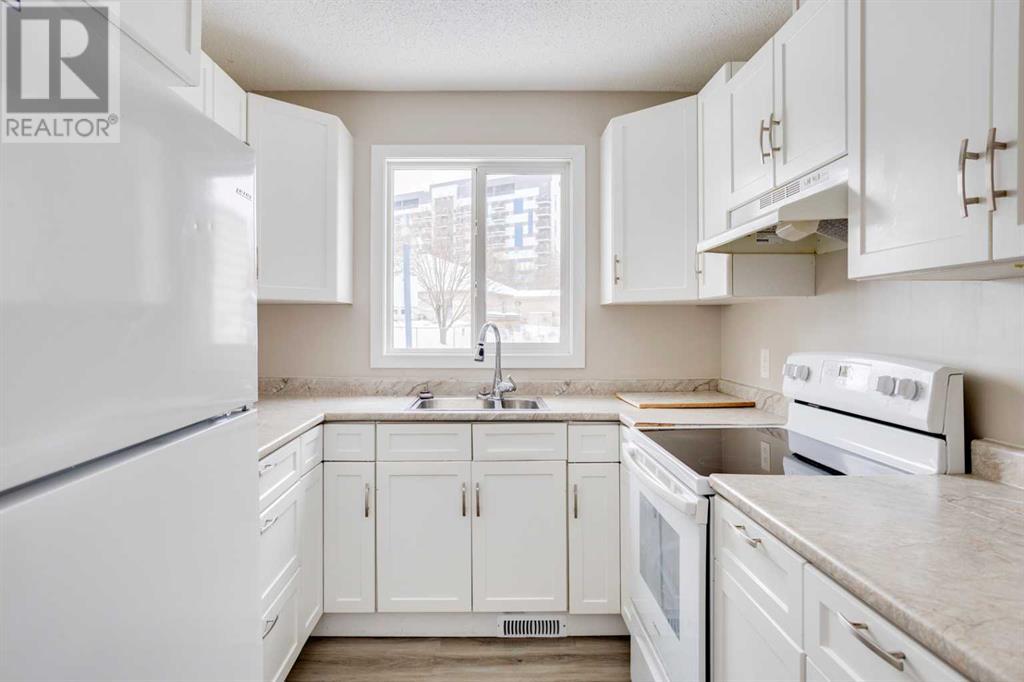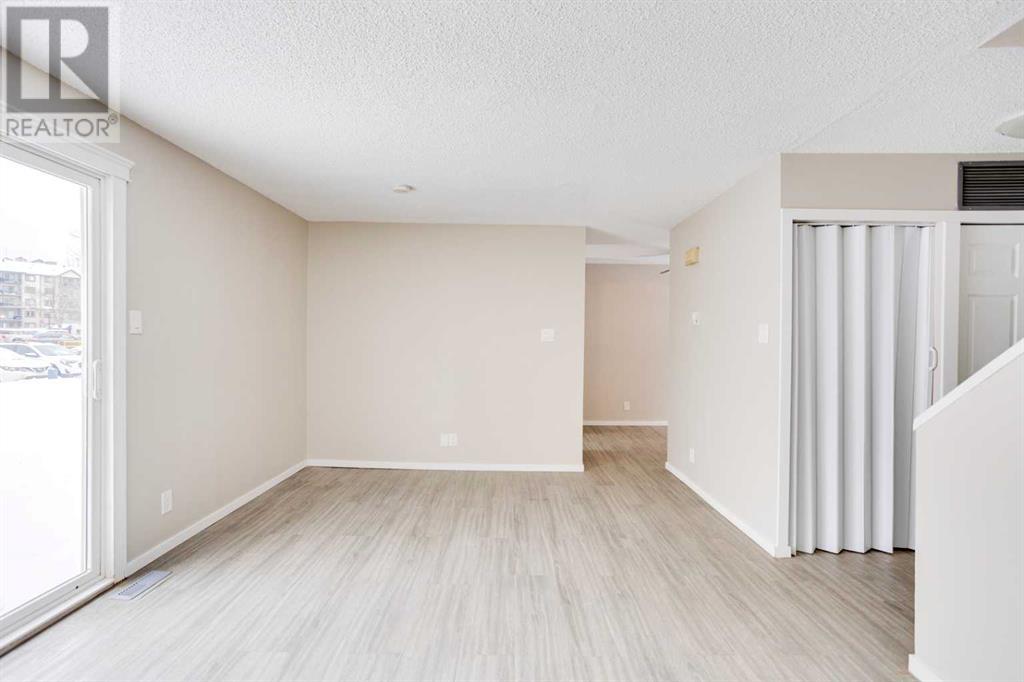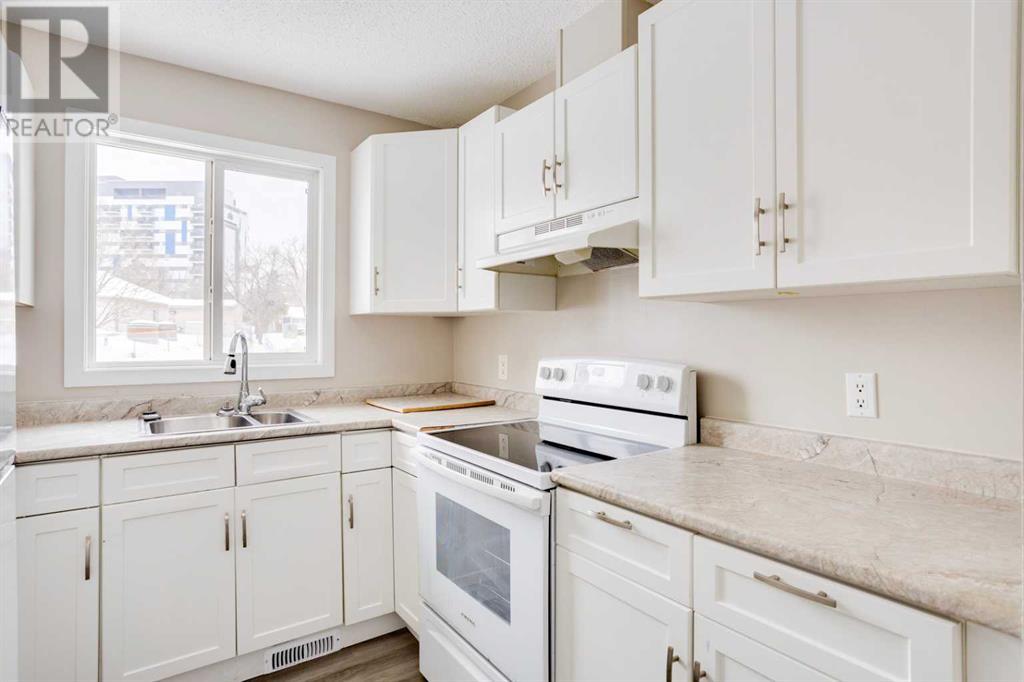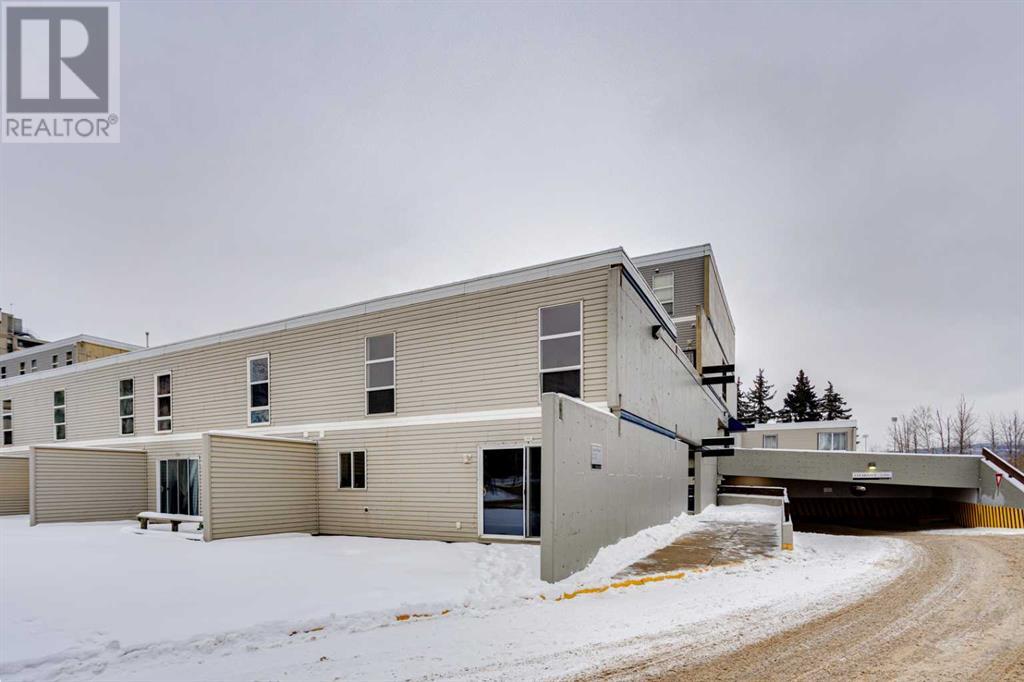1501, 21 Macdonald Drive Fort Mcmurray, Alberta T9H 4H4
$82,900Maintenance, Property Management, Reserve Fund Contributions, Waste Removal, Water
$748.83 Monthly
Maintenance, Property Management, Reserve Fund Contributions, Waste Removal, Water
$748.83 MonthlyEND UNIT! RENOVATED TOWN HOME! AFFORDABLE PRICE!! COVERED ENERGIZED PARKING STALL! Welcome to #1501 at 21 Macdonald Drive. The main floor this home offers a spacious living room that comes with a sliding door that gives access to the back green space. Beside the living area you will find the renovated kitchen area, and dining space. The main floor also offers laundry, a half bathroom, and storage under the stairs. Up the stairs there are 3 bedrooms on the second level, a storage area, and a recently renovated full bathroom. Outside there is a covered parking stall that is 20ft from your front door(stall #114A). Other renovations include newer flooring, newer exterior doors, new paint, and recent bathroom renovations. This property is in walking distance to one of the largest recreation centres in Western Canada (Macdonald Island Park), minutes from the clearwater river, and walking trails. Call now to book your personal showing. (id:57312)
Property Details
| MLS® Number | A2183625 |
| Property Type | Single Family |
| Community Name | Downtown |
| AmenitiesNearBy | Shopping |
| CommunityFeatures | Pets Allowed With Restrictions |
| Features | See Remarks |
| ParkingSpaceTotal | 1 |
| Plan | 1122235 |
Building
| BathroomTotal | 2 |
| BedroomsAboveGround | 3 |
| BedroomsTotal | 3 |
| Amenities | Exercise Centre |
| Appliances | Refrigerator, Range - Electric, Stove |
| BasementType | None |
| ConstructedDate | 1978 |
| ConstructionMaterial | Poured Concrete |
| ConstructionStyleAttachment | Attached |
| CoolingType | None |
| ExteriorFinish | Concrete |
| FlooringType | Laminate, Linoleum |
| FoundationType | Poured Concrete |
| HalfBathTotal | 1 |
| HeatingFuel | Natural Gas |
| HeatingType | Forced Air |
| StoriesTotal | 2 |
| SizeInterior | 985 Sqft |
| TotalFinishedArea | 985 Sqft |
| Type | Row / Townhouse |
Parking
| Covered |
Land
| Acreage | No |
| FenceType | Not Fenced |
| LandAmenities | Shopping |
| SizeTotalText | Unknown |
| ZoningDescription | Bor1 |
Rooms
| Level | Type | Length | Width | Dimensions |
|---|---|---|---|---|
| Second Level | 4pc Bathroom | 8.08 Ft x 4.92 Ft | ||
| Second Level | Bedroom | 7.08 Ft x 9.67 Ft | ||
| Second Level | Bedroom | 9.17 Ft x 9.58 Ft | ||
| Second Level | Primary Bedroom | 12.17 Ft x 8.50 Ft | ||
| Main Level | 2pc Bathroom | 6.25 Ft x 4.33 Ft | ||
| Main Level | Dining Room | 10.08 Ft x 8.08 Ft | ||
| Main Level | Kitchen | 8.75 Ft x 8.08 Ft | ||
| Main Level | Living Room | 12.08 Ft x 18.17 Ft |
https://www.realtor.ca/real-estate/27740218/1501-21-macdonald-drive-fort-mcmurray-downtown
Interested?
Contact us for more information
Trenton Campbell
Associate
618-8600 Franklin Avenue
Fort Mcmurray, Alberta T9H 4G8



