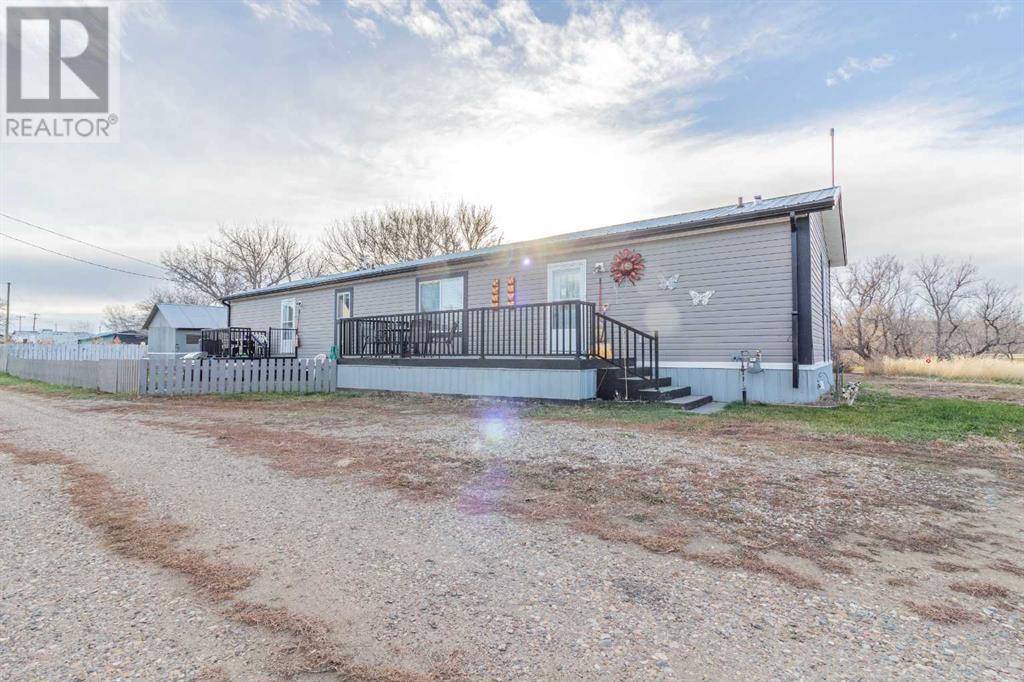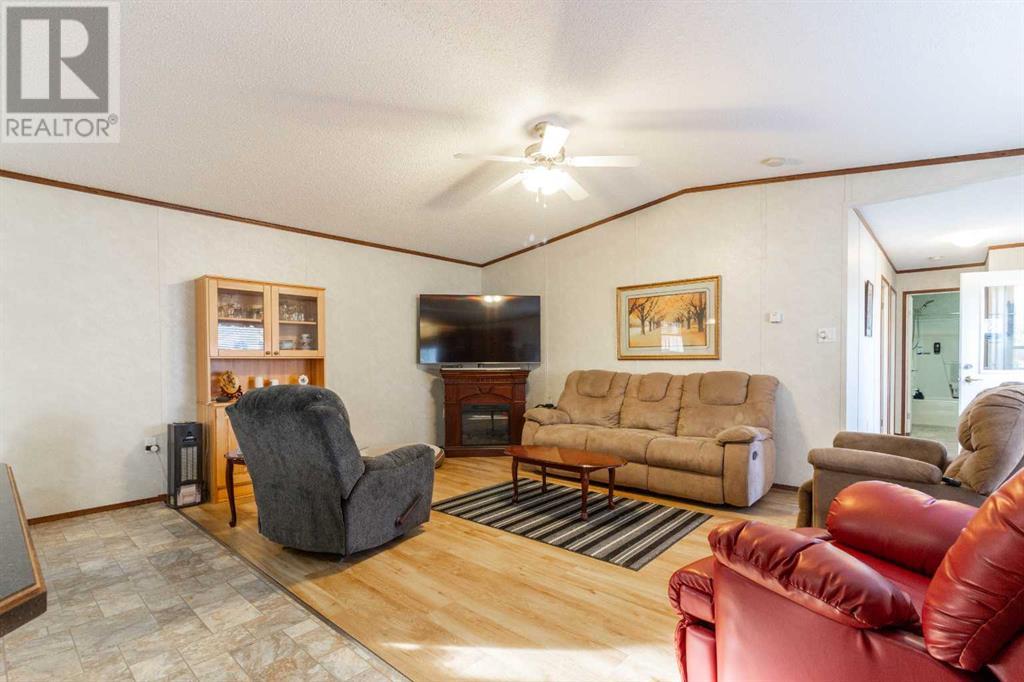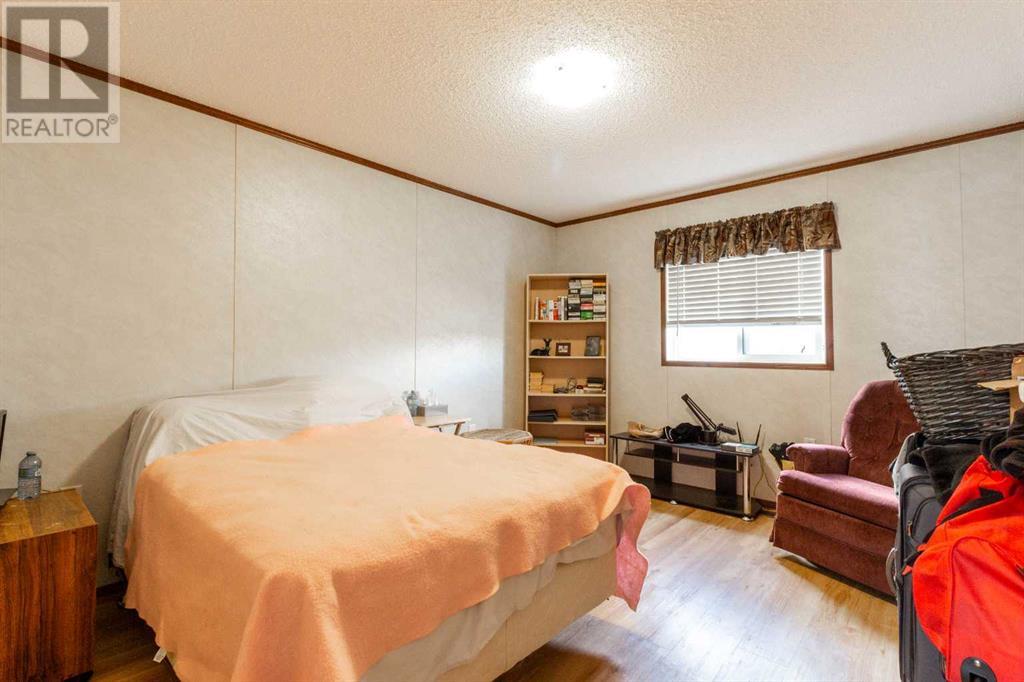15 Weiss Street Irvine, Alberta T0J 1V0
$249,900
Have a look at this Modern and Spacious Modular Home in the quiet Hamlet of Irvine AB . This 2013 built home boasts over 1500 sq ft of living space and features 3 bedrooms and 2 full bathrooms. The Primary Bedroom has a walk-in closet and en-suite bathroom. The wide open kitchen / dining / living room and vaulted ceiling creates a great space to enjoy your time at home. The Kitchen has ample cupboards and a large island as well . The laundry room has room for an additional fridge and freezer if required. There is a fenced yard space perfect for Kids and Pets, 2 large decks , and 2 storage sheds. The heat tape for the plumbing has been recently re-done, built with R40 insulation in the ceiling / R20 in the exterior walls , and the Metal Roof will hold you in good stead for many years to come. Irvine is only a 15 minute drive to Dunmore and a 20 minute drive to Medicine Hat on the Trans Canada highway. Taxes are cheap , utilities are reasonable , there is an innovative and popular elementary school, there is a Bar with food service , a small grocery shop, and other services too ! All great reasons to make this well-kept one owner home yours! Quick possession is available. (id:57312)
Property Details
| MLS® Number | A2179916 |
| Property Type | Single Family |
| AmenitiesNearBy | Playground, Schools, Shopping |
| ParkingSpaceTotal | 3 |
| Plan | 4226b |
| Structure | Deck |
Building
| BathroomTotal | 2 |
| BedroomsAboveGround | 3 |
| BedroomsTotal | 3 |
| ArchitecturalStyle | Mobile Home |
| BasementType | None |
| ConstructedDate | 2013 |
| ConstructionStyleAttachment | Detached |
| CoolingType | Central Air Conditioning |
| FlooringType | Carpeted, Laminate, Linoleum |
| FoundationType | See Remarks |
| HeatingFuel | Natural Gas |
| HeatingType | Forced Air |
| StoriesTotal | 1 |
| SizeInterior | 1544 Sqft |
| TotalFinishedArea | 1544 Sqft |
| Type | Manufactured Home |
Parking
| Other |
Land
| Acreage | No |
| FenceType | Partially Fenced |
| LandAmenities | Playground, Schools, Shopping |
| SizeDepth | 39.62 M |
| SizeFrontage | 15.24 M |
| SizeIrregular | 6500.00 |
| SizeTotal | 6500 Sqft|4,051 - 7,250 Sqft |
| SizeTotalText | 6500 Sqft|4,051 - 7,250 Sqft |
| ZoningDescription | Hr, Hamlet Residential |
Rooms
| Level | Type | Length | Width | Dimensions |
|---|---|---|---|---|
| Main Level | Living Room | 19.00 Ft x 12.33 Ft | ||
| Main Level | Kitchen | 11.75 Ft x 14.92 Ft | ||
| Main Level | Dining Room | 7.25 Ft x 14.92 Ft | ||
| Main Level | Primary Bedroom | 13.50 Ft x 15.08 Ft | ||
| Main Level | 3pc Bathroom | 5.17 Ft x 9.67 Ft | ||
| Main Level | Laundry Room | 9.58 Ft x 9.17 Ft | ||
| Main Level | Bedroom | 13.58 Ft x 11.00 Ft | ||
| Main Level | Bedroom | 13.58 Ft x 10.00 Ft | ||
| Main Level | 4pc Bathroom | 5.08 Ft x 8.75 Ft |
https://www.realtor.ca/real-estate/27664733/15-weiss-street-irvine
Interested?
Contact us for more information
Murray Schlenker
Associate
109, 1235 Southview Dr. Se
Medicine Hat, Alberta T1B 4K3

























