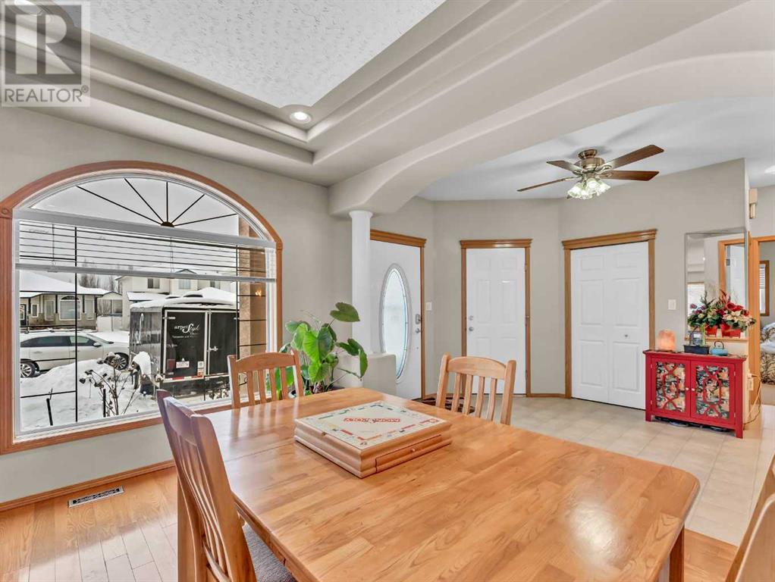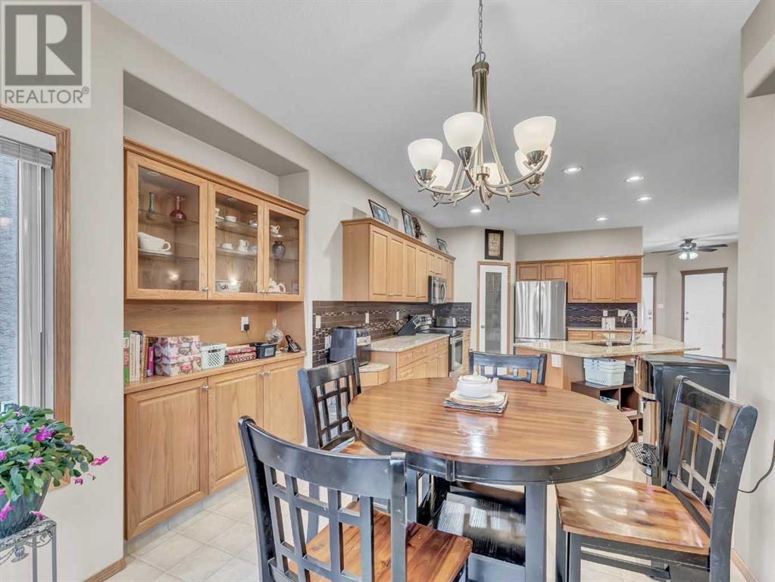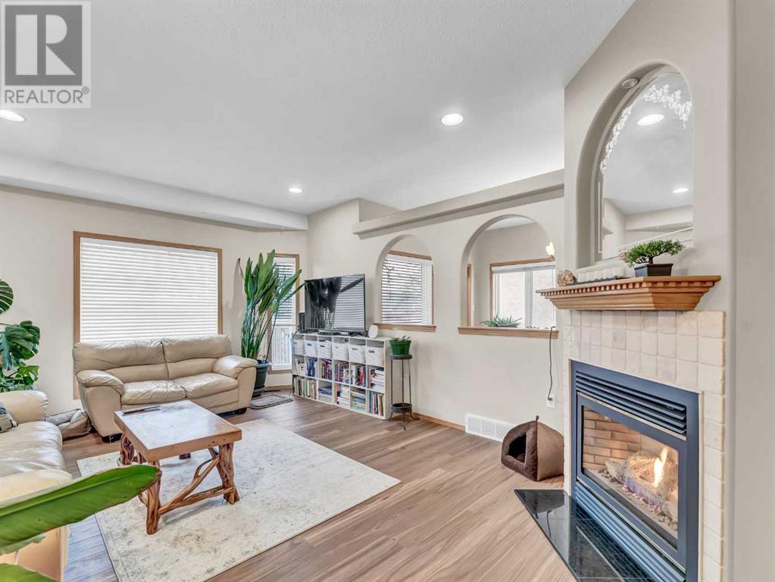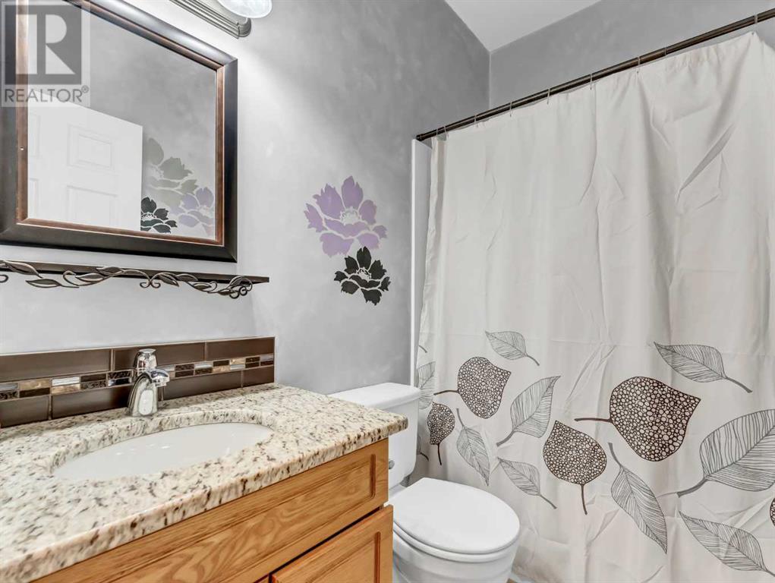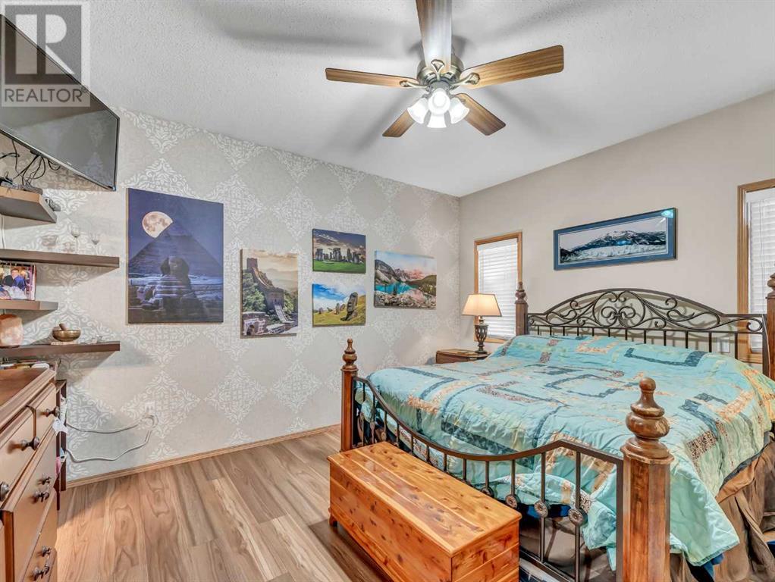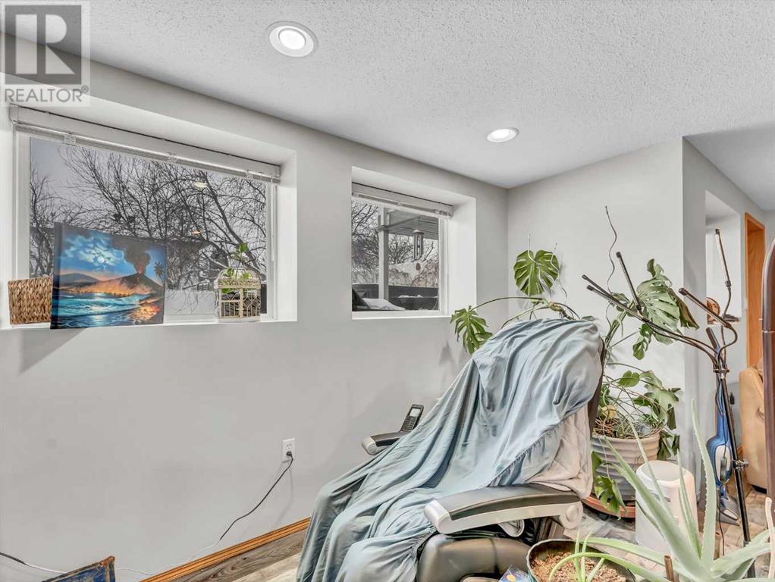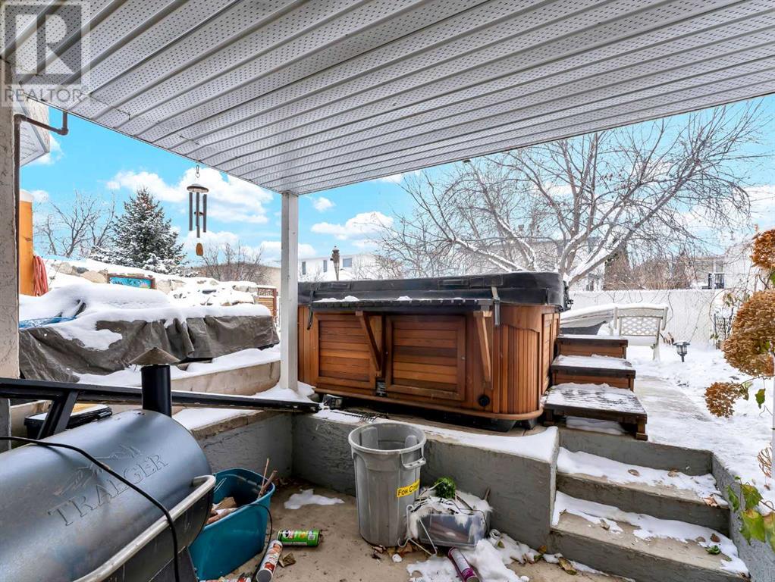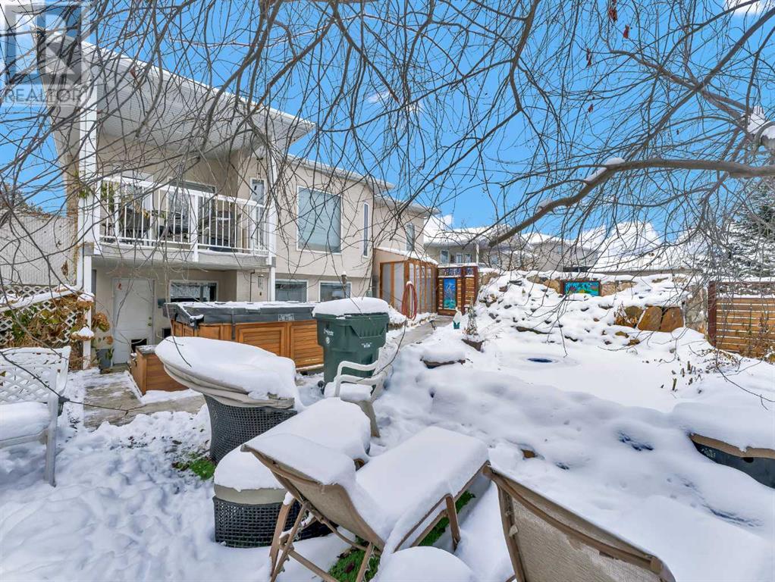15 Turner Green Se Medicine Hat, Alberta T1B 4K1
$575,000
Triple car heated garage, walk out bungalow in desired location! Welcome home to 15 Turner Green, a lovely walk out bungalow with 2 beds up, 2 beds down. Huge kitchen with new stainless steel appliances and granite counters throughout. A formal dining room with trayed ceiling and laundry on the main add to this homes appeal. On the lower level you will feel warm and cozy with heated floors and 2 well sized bedrooms as well as a 4 pc bath. The walkout from the family room means easy access to the backyard as well as the entry from the triple garage to lower level. You need storage?? There is plenty. A water softner, reverse osmosis, and giant hot water tank chime in for busy family life. There is a newer metal roof and 15 solar panels with ability to install 6 additional panels. This home is s dream for anyone wanting house and garage space, with the option of making it a 5 bedroom. Come see it today! (id:57312)
Property Details
| MLS® Number | A2181815 |
| Property Type | Single Family |
| Community Name | Ross Glen |
| AmenitiesNearBy | Schools, Shopping |
| Features | See Remarks, Back Lane, No Smoking Home, Level, Gas Bbq Hookup |
| ParkingSpaceTotal | 3 |
| Plan | 9711506 |
| Structure | Deck |
Building
| BathroomTotal | 3 |
| BedroomsAboveGround | 2 |
| BedroomsBelowGround | 2 |
| BedroomsTotal | 4 |
| Appliances | Refrigerator, Dishwasher, Range, Microwave, Garburator, Hood Fan, Window Coverings, Garage Door Opener, Washer & Dryer |
| ArchitecturalStyle | Bungalow |
| BasementDevelopment | Finished |
| BasementType | Full (finished) |
| ConstructedDate | 1998 |
| ConstructionMaterial | Wood Frame |
| ConstructionStyleAttachment | Detached |
| CoolingType | Central Air Conditioning |
| ExteriorFinish | Stucco |
| FireplacePresent | Yes |
| FireplaceTotal | 1 |
| FlooringType | Carpeted, Hardwood, Linoleum, Vinyl Plank |
| FoundationType | Poured Concrete |
| HeatingFuel | Natural Gas |
| HeatingType | Forced Air |
| StoriesTotal | 1 |
| SizeInterior | 1604 Sqft |
| TotalFinishedArea | 1604 Sqft |
| Type | House |
Parking
| Garage | |
| Heated Garage | |
| Street | |
| Attached Garage | 3 |
Land
| Acreage | No |
| FenceType | Fence |
| LandAmenities | Schools, Shopping |
| LandscapeFeatures | Landscaped, Lawn |
| SizeDepth | 36.57 M |
| SizeFrontage | 17.98 M |
| SizeIrregular | 7080.00 |
| SizeTotal | 7080 Sqft|4,051 - 7,250 Sqft |
| SizeTotalText | 7080 Sqft|4,051 - 7,250 Sqft |
| ZoningDescription | R1 |
Rooms
| Level | Type | Length | Width | Dimensions |
|---|---|---|---|---|
| Lower Level | Family Room | 23.17 Ft x 21.58 Ft | ||
| Lower Level | Bedroom | 10.83 Ft x 11.83 Ft | ||
| Lower Level | Bedroom | 9.50 Ft x 14.33 Ft | ||
| Lower Level | 4pc Bathroom | .00 Ft x .00 Ft | ||
| Lower Level | Furnace | 18.92 Ft x 11.50 Ft | ||
| Lower Level | Storage | 20.67 Ft x 15.33 Ft | ||
| Main Level | Other | 9.67 Ft x 8.67 Ft | ||
| Main Level | Dining Room | 13.17 Ft x 12.33 Ft | ||
| Main Level | Living Room | 19.00 Ft x 12.25 Ft | ||
| Main Level | Kitchen | 17.00 Ft x 11.25 Ft | ||
| Main Level | Breakfast | 11.17 Ft x 11.50 Ft | ||
| Main Level | 4pc Bathroom | .00 Ft x .00 Ft | ||
| Main Level | Primary Bedroom | 13.92 Ft x 12.08 Ft | ||
| Main Level | 4pc Bathroom | .00 Ft x .00 Ft | ||
| Main Level | Other | 11.08 Ft x 5.00 Ft | ||
| Main Level | Bedroom | 9.17 Ft x 11.75 Ft | ||
| Main Level | Laundry Room | 5.42 Ft x 8.08 Ft |
https://www.realtor.ca/real-estate/27701196/15-turner-green-se-medicine-hat-ross-glen
Interested?
Contact us for more information
Carmen Roscioli
Associate
910 Allowance Avenue Se
Medicine Hat, Alberta T1A 3G7







