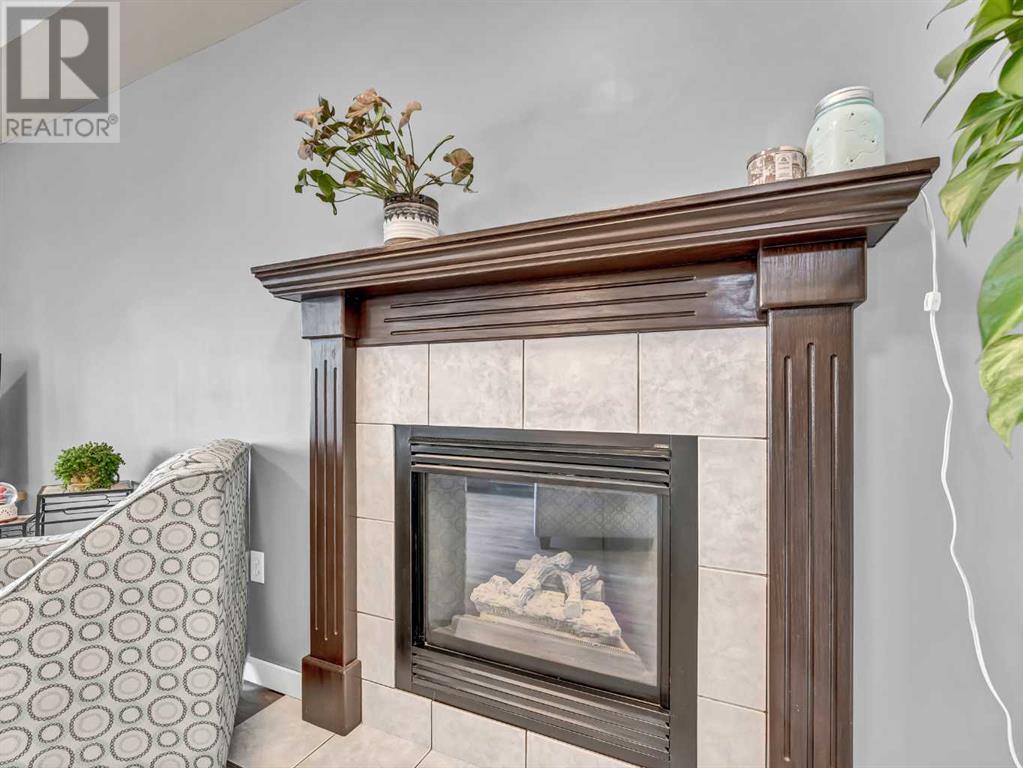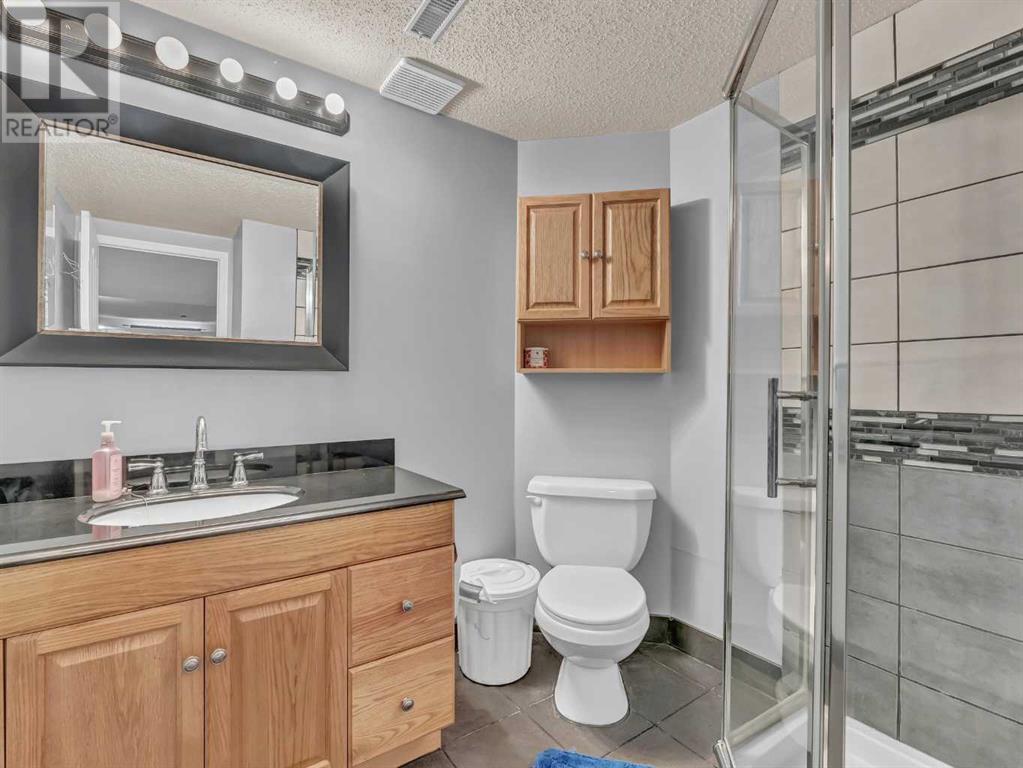15 Storrs Crescent Se Medicine Hat, Alberta T1B 4J4
$459,900
**Stunning 1.5 Storey Family Home in Prime Location** This beautifully crafted home is perfectly situated within walking distance of Southridge Park, multiple schools, and close to all essential amenities, combining convenience with the tranquility of a peaceful crescent location. From the moment you step into the large, inviting entrance, you'll be captivated by the open-concept design, thoughtfully planned and finely finished. The main floor boasts a versatile office/den, ideal for remote work or a study space. A cozy living room featuring a gas fireplace, perfect for relaxing evenings. A spacious dining area that seamlessly flows into the stylish kitchen, equipped with abundant cabinet space, expansive counters, and a convenient corner pantry. Large windows throughout, flooding the space with natural light. Step outside from the kitchen and dining area onto a covered deck, overlooking the meticulously landscaped and fenced backyard. With a spa pack ready for a hot tub and a built-in gas line for BBQs, this space is perfect for outdoor gatherings. Additional main-floor highlights include a 2-piece powder room, a laundry/storage room, and access to the heated, fully finished garage. The upper level offers: Three generous bedrooms, including a luxurious primary suite with a 3-piece ensuite, walk-in closet, and custom vanity. plus a beautifully designed 4-piece bathroom. The finished basement expands your living space, featuring: A spacious family/rec room, ideal for entertaining. A fourth bedroom, perfect for guests or teens. and a 3-piece bathroom and ample storage. This home is truly a gem, offering comfort, functionality, and timeless elegance. Don't miss the chance to make it yours! (id:57312)
Property Details
| MLS® Number | A2181886 |
| Property Type | Single Family |
| Community Name | SE Southridge |
| AmenitiesNearBy | Schools |
| Features | Gas Bbq Hookup |
| ParkingSpaceTotal | 4 |
| Plan | 9611395 |
| Structure | Deck |
Building
| BathroomTotal | 4 |
| BedroomsAboveGround | 3 |
| BedroomsBelowGround | 1 |
| BedroomsTotal | 4 |
| BasementDevelopment | Finished |
| BasementType | Full (finished) |
| ConstructedDate | 1996 |
| ConstructionStyleAttachment | Detached |
| CoolingType | Central Air Conditioning |
| ExteriorFinish | Brick, Vinyl Siding |
| FireplacePresent | Yes |
| FireplaceTotal | 1 |
| FlooringType | Carpeted, Linoleum, Vinyl |
| FoundationType | Poured Concrete |
| HalfBathTotal | 1 |
| HeatingType | Forced Air |
| StoriesTotal | 1 |
| SizeInterior | 1811 Sqft |
| TotalFinishedArea | 1811 Sqft |
| Type | House |
Parking
| Attached Garage | 2 |
Land
| Acreage | No |
| FenceType | Fence |
| LandAmenities | Schools |
| LandscapeFeatures | Landscaped, Underground Sprinkler |
| SizeDepth | 35 M |
| SizeFrontage | 15.25 M |
| SizeIrregular | 5750.00 |
| SizeTotal | 5750 Sqft|4,051 - 7,250 Sqft |
| SizeTotalText | 5750 Sqft|4,051 - 7,250 Sqft |
| ZoningDescription | R-ld |
Rooms
| Level | Type | Length | Width | Dimensions |
|---|---|---|---|---|
| Basement | Family Room | 26.25 Ft x 13.00 Ft | ||
| Basement | 3pc Bathroom | 8.42 Ft x 7.42 Ft | ||
| Basement | Bedroom | 11.25 Ft x 10.83 Ft | ||
| Main Level | Living Room | 14.83 Ft x 18.67 Ft | ||
| Main Level | Dining Room | 9.33 Ft x 13.75 Ft | ||
| Main Level | Kitchen | 12.58 Ft x 12.50 Ft | ||
| Main Level | Den | 9.67 Ft x 11.00 Ft | ||
| Main Level | 2pc Bathroom | 7.08 Ft x 6.58 Ft | ||
| Main Level | Laundry Room | 10.42 Ft x 6.17 Ft | ||
| Upper Level | Primary Bedroom | 15.25 Ft x 13.58 Ft | ||
| Upper Level | 3pc Bathroom | 5.83 Ft x 5.75 Ft | ||
| Upper Level | Bedroom | 10.58 Ft x 11.25 Ft | ||
| Upper Level | Bedroom | 10.50 Ft x 11.25 Ft | ||
| Upper Level | 4pc Bathroom | 5.83 Ft x 8.50 Ft |
https://www.realtor.ca/real-estate/27705834/15-storrs-crescent-se-medicine-hat-se-southridge
Interested?
Contact us for more information
Shana Baron
Associate
109, 1235 Southview Dr. Se
Medicine Hat, Alberta T1B 4K3
















































