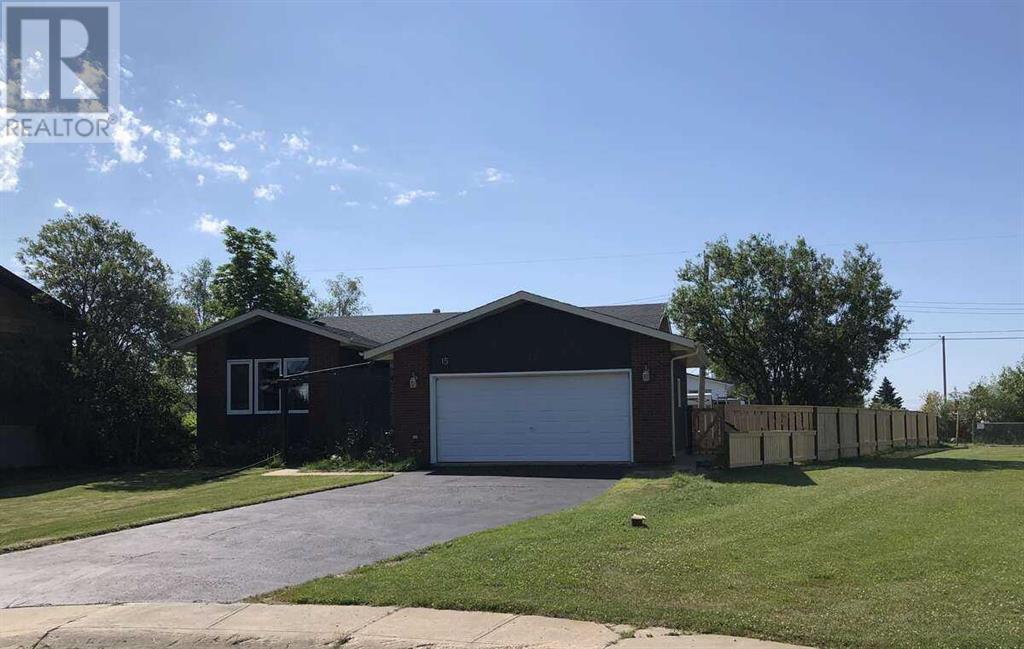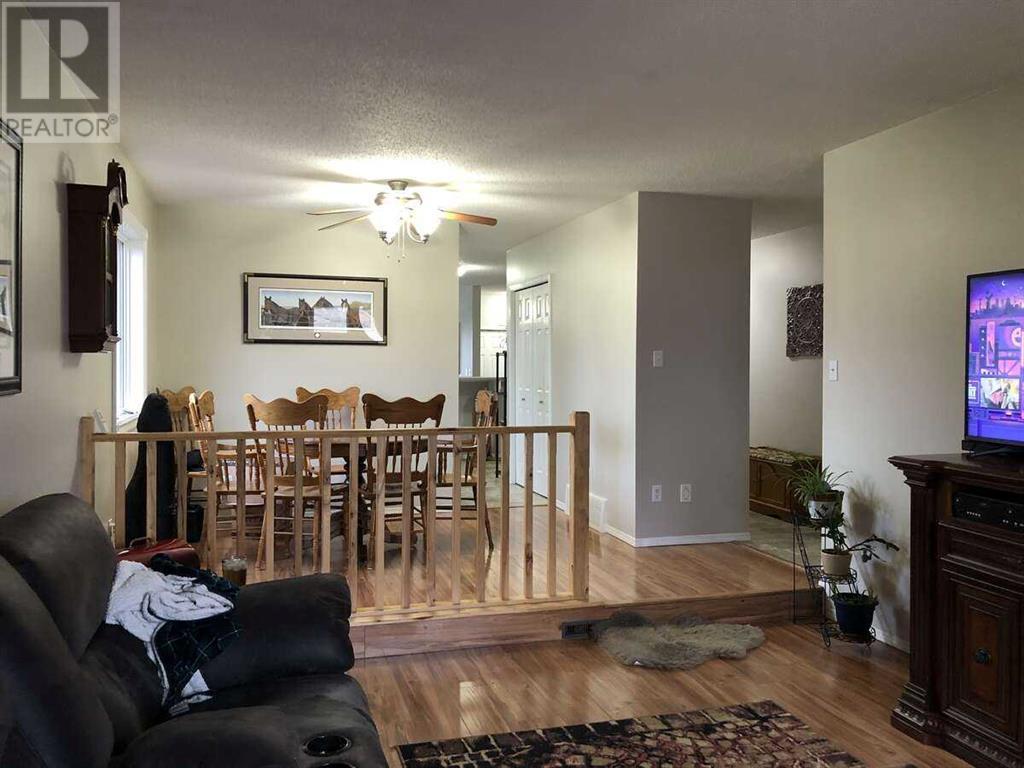15 Hillside Crescent Swan Hills, Alberta T0G 2C0
$208,000
For more information, please click on Brochure button below. Move in ready! This 5 bedroom 3 bath bungalow is complete, includes all appliances and has attached garage. Main floor living area has a semi-open design and includes kitchen, breakfast bar, dining area and two living rooms. Primary bedroom plus 2 more are also on the main floor. The primary suite is spacious and has 2 closets and a three-piece ensuite. The basement is large with a huge rec room, 2 bedrooms, bathroom and utility room with laundry. The back yard is fenced and has a new deck. Some recent improvements include flooring in basement, additional attic blow-in insulation, fresh paint, all new triple-pane windows and more. You will be close to playgrounds and forest walking trails. A safe, quiet and pleasant community active in social events and activities for all ages. Excellent school and indoor pool programs. (id:57312)
Property Details
| MLS® Number | A2128755 |
| Property Type | Single Family |
| AmenitiesNearBy | Airport, Golf Course, Park, Playground, Recreation Nearby |
| CommunityFeatures | Golf Course Development, Lake Privileges, Fishing |
| Features | Back Lane, Pvc Window, Level |
| ParkingSpaceTotal | 4 |
| Plan | 8021615 |
| Structure | Deck |
Building
| BathroomTotal | 3 |
| BedroomsAboveGround | 3 |
| BedroomsBelowGround | 2 |
| BedroomsTotal | 5 |
| Appliances | Refrigerator, Dishwasher, Stove, Microwave, Window Coverings, Washer & Dryer, Water Heater - Gas |
| ArchitecturalStyle | Bungalow |
| BasementDevelopment | Finished |
| BasementType | Full (finished) |
| ConstructedDate | 1986 |
| ConstructionMaterial | Wood Frame |
| ConstructionStyleAttachment | Detached |
| CoolingType | None |
| ExteriorFinish | Wood Siding |
| FireplacePresent | Yes |
| FireplaceTotal | 1 |
| FlooringType | Carpeted, Linoleum, Vinyl, Wood |
| FoundationType | Poured Concrete |
| HeatingFuel | Natural Gas |
| HeatingType | Other, Forced Air |
| StoriesTotal | 1 |
| SizeInterior | 1540 Sqft |
| TotalFinishedArea | 1540 Sqft |
| Type | House |
Parking
| Attached Garage | 2 |
| Parking Pad |
Land
| Acreage | No |
| FenceType | Fence |
| LandAmenities | Airport, Golf Course, Park, Playground, Recreation Nearby |
| LandscapeFeatures | Lawn |
| SizeDepth | 35.05 M |
| SizeFrontage | 13.41 M |
| SizeIrregular | 5500.00 |
| SizeTotal | 5500 Sqft|4,051 - 7,250 Sqft |
| SizeTotalText | 5500 Sqft|4,051 - 7,250 Sqft |
| ZoningDescription | Rs |
Rooms
| Level | Type | Length | Width | Dimensions |
|---|---|---|---|---|
| Basement | Family Room | 19.00 Ft x 16.00 Ft | ||
| Basement | Bedroom | 12.58 Ft x 12.08 Ft | ||
| Basement | Bedroom | 11.67 Ft x 20.00 Ft | ||
| Basement | Storage | 12.00 Ft x 8.00 Ft | ||
| Basement | Family Room | 15.50 Ft x 11.50 Ft | ||
| Basement | Laundry Room | 11.00 Ft x 9.00 Ft | ||
| Basement | 3pc Bathroom | .00 Ft x .00 Ft | ||
| Main Level | Kitchen | 12.08 Ft x 11.08 Ft | ||
| Main Level | Living Room | 15.42 Ft x 13.00 Ft | ||
| Main Level | Dining Room | 9.25 Ft x 10.92 Ft | ||
| Main Level | Primary Bedroom | 14.75 Ft x 13.83 Ft | ||
| Main Level | Bedroom | 11.50 Ft x 11.00 Ft | ||
| Main Level | Bedroom | 10.33 Ft x 10.42 Ft | ||
| Main Level | Living Room | 12.83 Ft x 12.50 Ft | ||
| Main Level | 4pc Bathroom | .00 Ft x .00 Ft | ||
| Main Level | 3pc Bathroom | .00 Ft x .00 Ft |
https://www.realtor.ca/real-estate/26843037/15-hillside-crescent-swan-hills
Interested?
Contact us for more information
Darya Pfund
Broker
700 - 1816 Crowchild Trail Nw
Calgary, Alberta T2M 3Y7





















