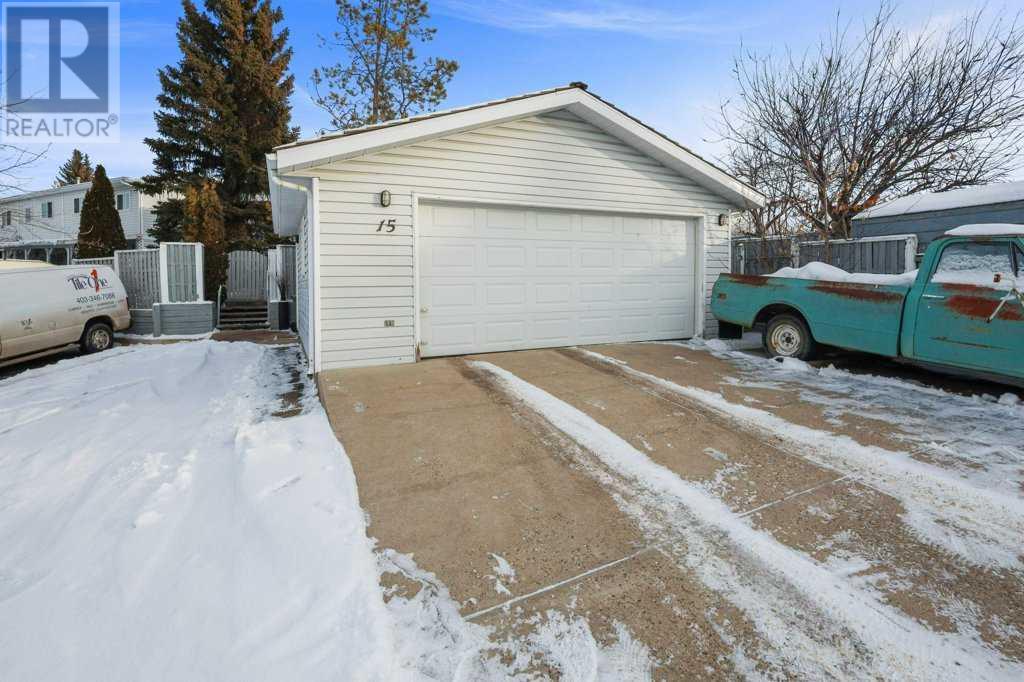15 Edis Close Red Deer, Alberta T4R 2E4
$324,900
~BEAUTIFULLY UPDATED END UNIT ON A PIE LOT!~ Recently updated with modern features, the main floor was refreshed in 2023 with new paint, vinyl plank flooring, vinyl tile, and a new toilet. The upstairs bathroom was also updated in 2024 with new vinyl tile, fresh paint and a new toilet. The shingles were redone in August 2023, ensuring peace of mind for years to come. With plenty of storage, this home includes an oversized laundry room, under-stairs storage, and two additional closets in the basement. The main floor features one coat closet at entrance, and a coat nook at the back door. There are also two linen closets upstairs, plus a convenient laundry shoot that leads directly to the laundry room. The two oversized bedrooms upstairs each feature double closets and are spacious enough to both serve as primary bedrooms. The low-maintenance pie-shaped lot is covered with rocks and concrete, minimizing yard work. Enjoy a covered back deck, two storage sheds built into the fence (one large enough to store a lawn mower and other yard tools), and a LARGE DETACHED DOUBLE GARAGE with a two-car driveway, plus three additional parking spots beside the garage— enough space to tuck in a trailer. The property also offers a paved back alley for clean easy access. With a total of seven parking spaces, this townhouse combines modern updates, ample storage, and exceptional parking in a convenient location! (id:57312)
Property Details
| MLS® Number | A2183620 |
| Property Type | Single Family |
| Community Name | Eastview Estates |
| AmenitiesNearBy | Park, Playground, Schools, Shopping |
| Features | Cul-de-sac, Back Lane |
| ParkingSpaceTotal | 5 |
| Plan | 8620826 |
| Structure | Deck |
Building
| BathroomTotal | 2 |
| BedroomsAboveGround | 2 |
| BedroomsTotal | 2 |
| Appliances | Refrigerator, Dishwasher, Stove, Microwave Range Hood Combo, Window Coverings, Washer & Dryer |
| BasementDevelopment | Partially Finished |
| BasementType | Full (partially Finished) |
| ConstructedDate | 1986 |
| ConstructionMaterial | Poured Concrete, Wood Frame |
| ConstructionStyleAttachment | Attached |
| CoolingType | None |
| ExteriorFinish | Concrete, Vinyl Siding |
| FlooringType | Laminate, Vinyl, Vinyl Plank |
| FoundationType | Poured Concrete |
| HalfBathTotal | 1 |
| HeatingFuel | Natural Gas |
| HeatingType | Forced Air |
| StoriesTotal | 2 |
| SizeInterior | 1240 Sqft |
| TotalFinishedArea | 1240 Sqft |
| Type | Row / Townhouse |
Parking
| Detached Garage | 2 |
| Parking Pad | |
| RV |
Land
| Acreage | No |
| FenceType | Fence |
| LandAmenities | Park, Playground, Schools, Shopping |
| SizeDepth | 43.24 M |
| SizeFrontage | 1.63 M |
| SizeIrregular | 4935.00 |
| SizeTotal | 4935 Sqft|4,051 - 7,250 Sqft |
| SizeTotalText | 4935 Sqft|4,051 - 7,250 Sqft |
| ZoningDescription | R2 |
Rooms
| Level | Type | Length | Width | Dimensions |
|---|---|---|---|---|
| Second Level | Primary Bedroom | 18.67 Ft x 12.92 Ft | ||
| Second Level | Bedroom | 16.33 Ft x 10.75 Ft | ||
| Second Level | 4pc Bathroom | 10.33 Ft x 5.08 Ft | ||
| Basement | Recreational, Games Room | 19.00 Ft x 18.25 Ft | ||
| Basement | Laundry Room | 18.00 Ft x 8.67 Ft | ||
| Basement | Storage | 5.25 Ft x 2.75 Ft | ||
| Basement | Furnace | 7.83 Ft x 7.00 Ft | ||
| Main Level | Living Room | 18.75 Ft x 16.58 Ft | ||
| Main Level | Other | 13.25 Ft x 12.83 Ft | ||
| Main Level | 2pc Bathroom | 6.08 Ft x 5.58 Ft |
https://www.realtor.ca/real-estate/27757228/15-edis-close-red-deer-eastview-estates
Interested?
Contact us for more information
Tim Maley
Associate
4440 - 49 Avenue
Red Deer, Alberta T4N 3W6





























