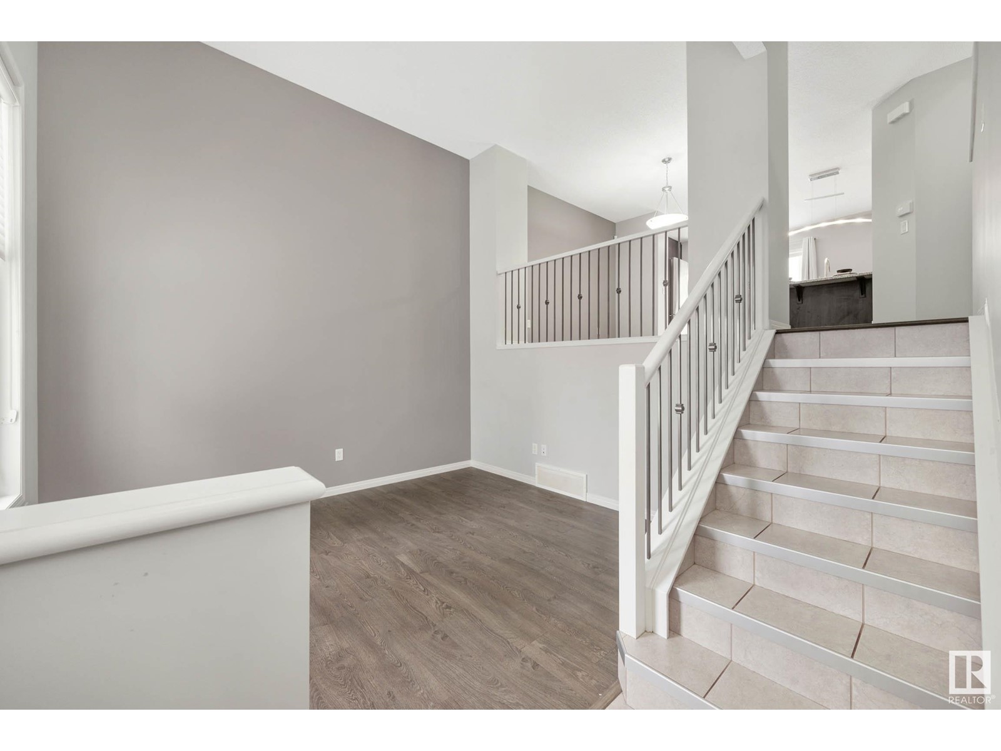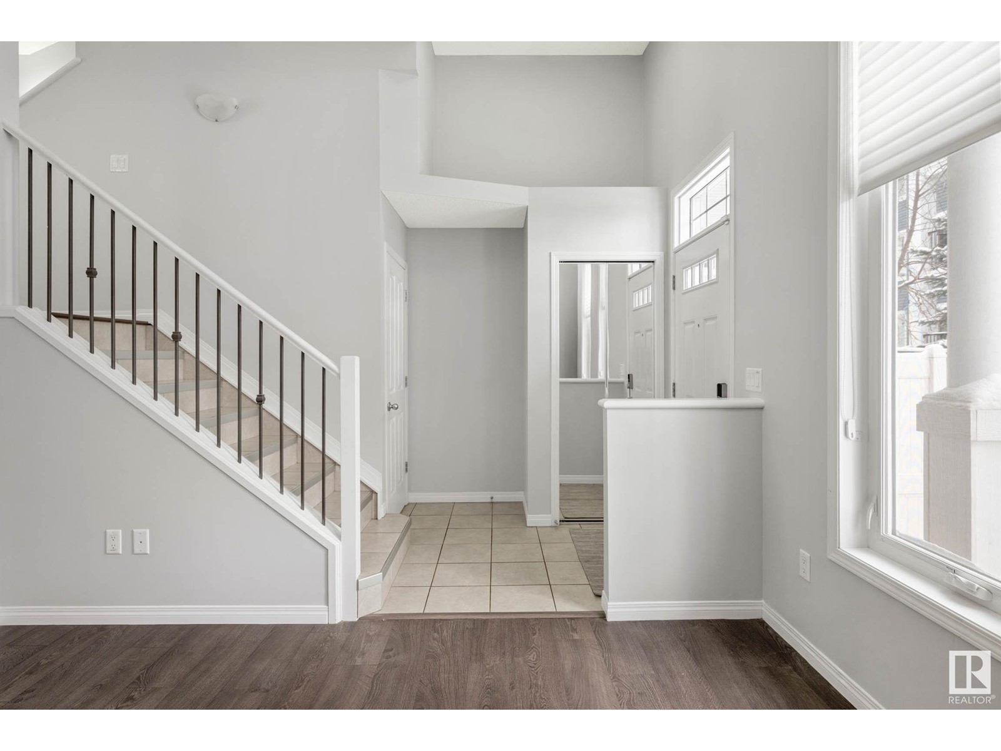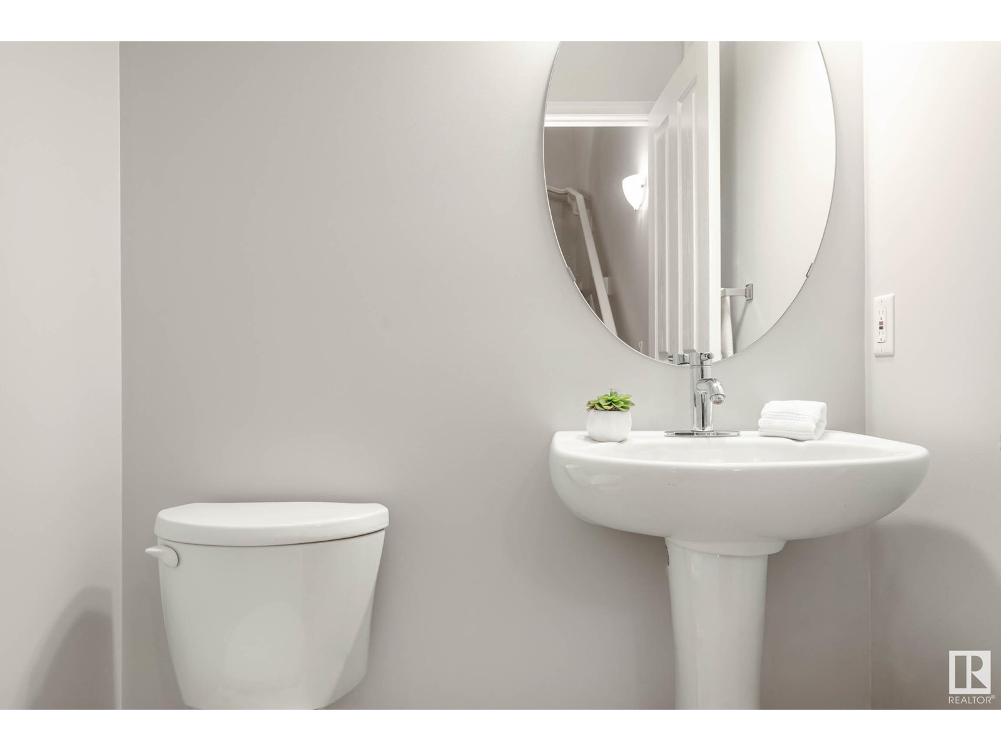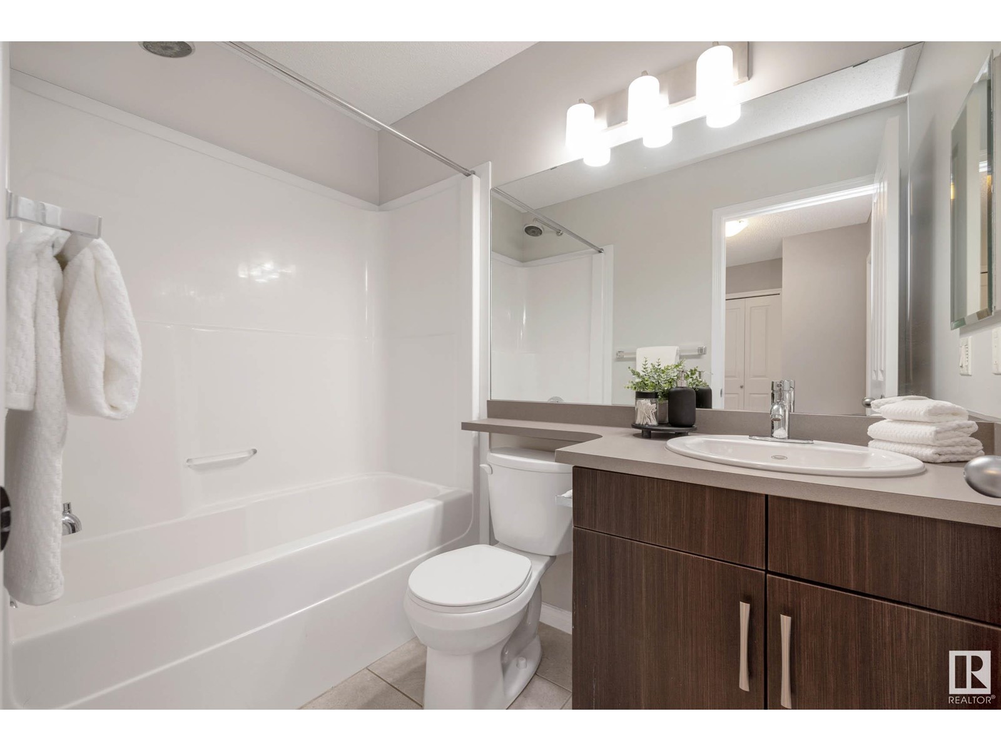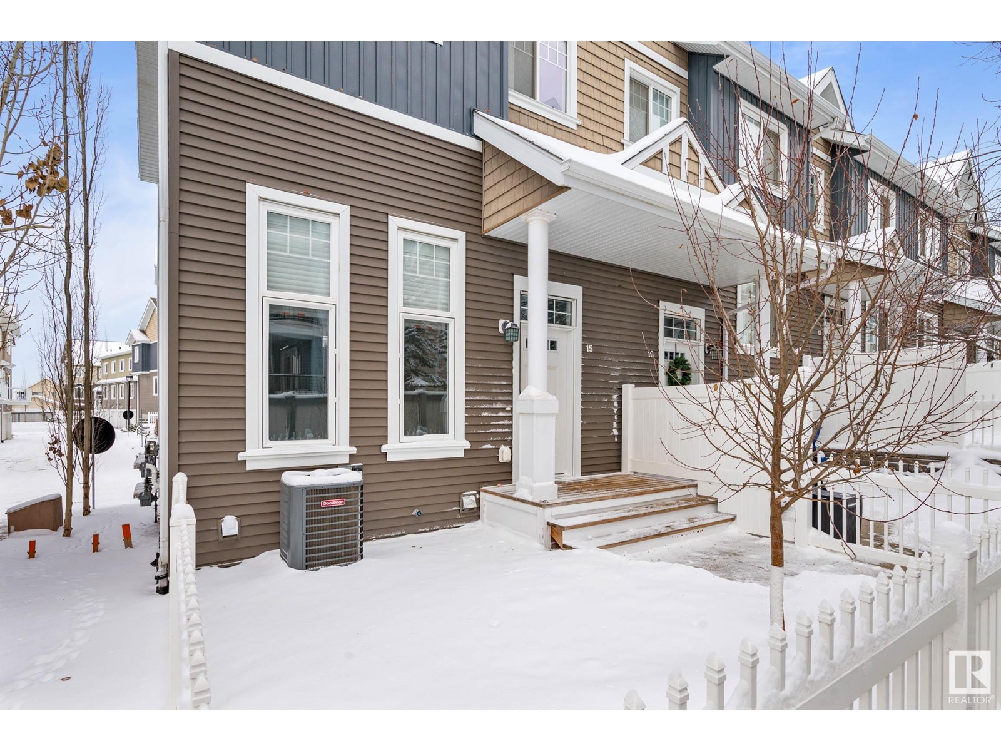#15 4050 Savaryn Dr Sw Edmonton, Alberta T6X 1R8
$345,000Maintenance, Exterior Maintenance, Insurance, Property Management, Other, See Remarks
$270.09 Monthly
Maintenance, Exterior Maintenance, Insurance, Property Management, Other, See Remarks
$270.09 MonthlyWelcome to Mosaic Shores in the heart of Summerside. This exceptional END UNIT, Condo Townhome has ample living space for you to LIVE COMFORTABLEY in a community YOU WILL LOVE! Embrace all the amenities of Lake Summerside w/seasonal activities for every member of your family.This contemporary townhome offers modern design w/abundance of natural light throughout. Recent UPDATES include, new dishwasher/washer/dryer, artificial turf in yard, professionally painted & new high-quality carpet. Engineered hardwood welcomes you to main foyer that transitions to living room w/soaring ceilings. A few steps up, you are greeted by stunning kitchen showcasing formal dining area, granite countertops, mosaic tile backsplash, eat-on peninsula, abundance of cabinetry, pantry, SS appliances & access to your private balcony to enjoy your morning coffee. Cozy owners’ suite is complimented by private 3pc ensuite & WIC. 2nd bdrm w/WIC & add’l 4 pc bath. Central A/C & fenced front patio adds to charming curb appeal.LAKE ACCESS! (id:57312)
Property Details
| MLS® Number | E4415948 |
| Property Type | Single Family |
| Neigbourhood | Summerside |
| AmenitiesNearBy | Airport, Golf Course, Playground, Public Transit, Schools, Shopping |
| CommunityFeatures | Lake Privileges, Public Swimming Pool |
| Features | Flat Site, No Animal Home, No Smoking Home |
| ParkingSpaceTotal | 4 |
| Structure | Porch |
Building
| BathroomTotal | 3 |
| BedroomsTotal | 2 |
| Amenities | Ceiling - 9ft, Vinyl Windows |
| Appliances | Dishwasher, Dryer, Fan, Refrigerator, Stove, Washer |
| BasementDevelopment | Unfinished |
| BasementType | Full (unfinished) |
| CeilingType | Vaulted |
| ConstructedDate | 2014 |
| ConstructionStyleAttachment | Attached |
| CoolingType | Central Air Conditioning |
| FireProtection | Smoke Detectors |
| HalfBathTotal | 1 |
| HeatingType | Forced Air |
| StoriesTotal | 2 |
| SizeInterior | 1240.2178 Sqft |
| Type | Row / Townhouse |
Parking
| Attached Garage | |
| Rear |
Land
| Acreage | No |
| FenceType | Fence |
| LandAmenities | Airport, Golf Course, Playground, Public Transit, Schools, Shopping |
| SizeIrregular | 158.07 |
| SizeTotal | 158.07 M2 |
| SizeTotalText | 158.07 M2 |
| SurfaceWater | Lake |
Rooms
| Level | Type | Length | Width | Dimensions |
|---|---|---|---|---|
| Basement | Utility Room | Measurements not available | ||
| Main Level | Living Room | 3.26 m | 3.72 m | 3.26 m x 3.72 m |
| Upper Level | Dining Room | 5.31 m | 3.5 m | 5.31 m x 3.5 m |
| Upper Level | Kitchen | 5.32 m | 2.9 m | 5.32 m x 2.9 m |
| Upper Level | Primary Bedroom | 3.68 m | 3.83 m | 3.68 m x 3.83 m |
| Upper Level | Bedroom 2 | 3.14 m | 3.92 m | 3.14 m x 3.92 m |
https://www.realtor.ca/real-estate/27735108/15-4050-savaryn-dr-sw-edmonton-summerside
Interested?
Contact us for more information
Christy M. Cantera
Associate
3400-10180 101 St Nw
Edmonton, Alberta T5J 3S4
Sheri Lukawesky
Associate
3400-10180 101 St Nw
Edmonton, Alberta T5J 3S4











