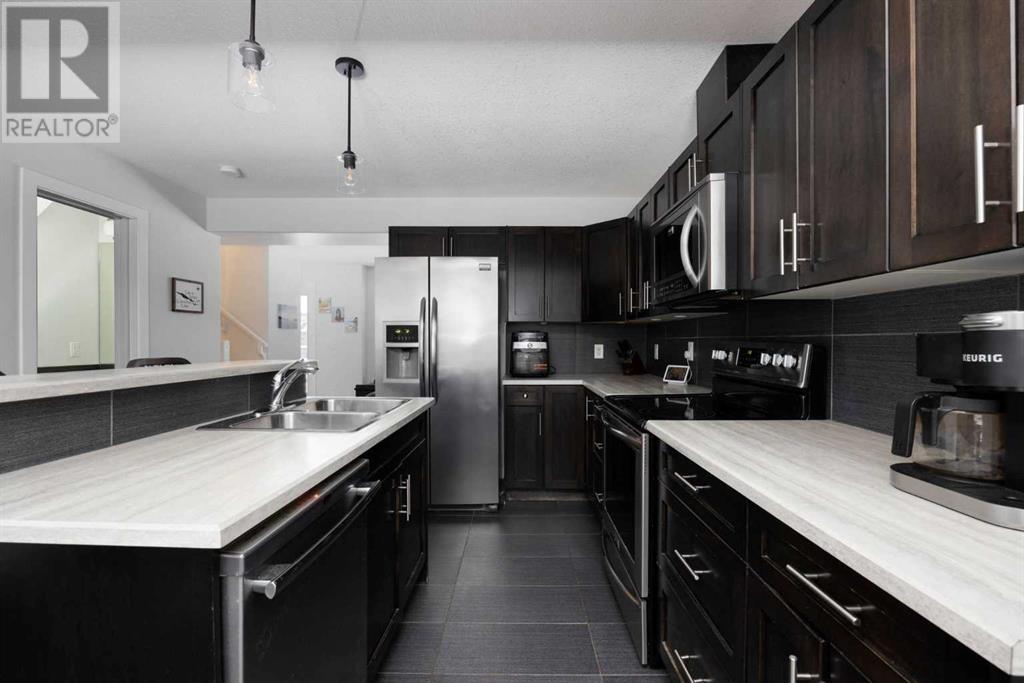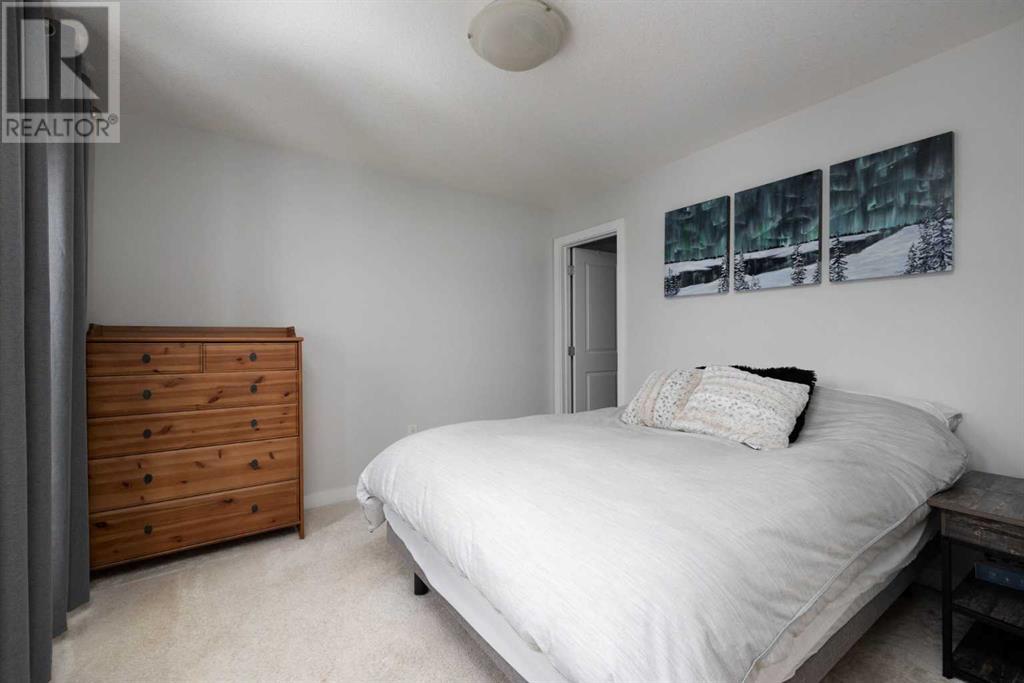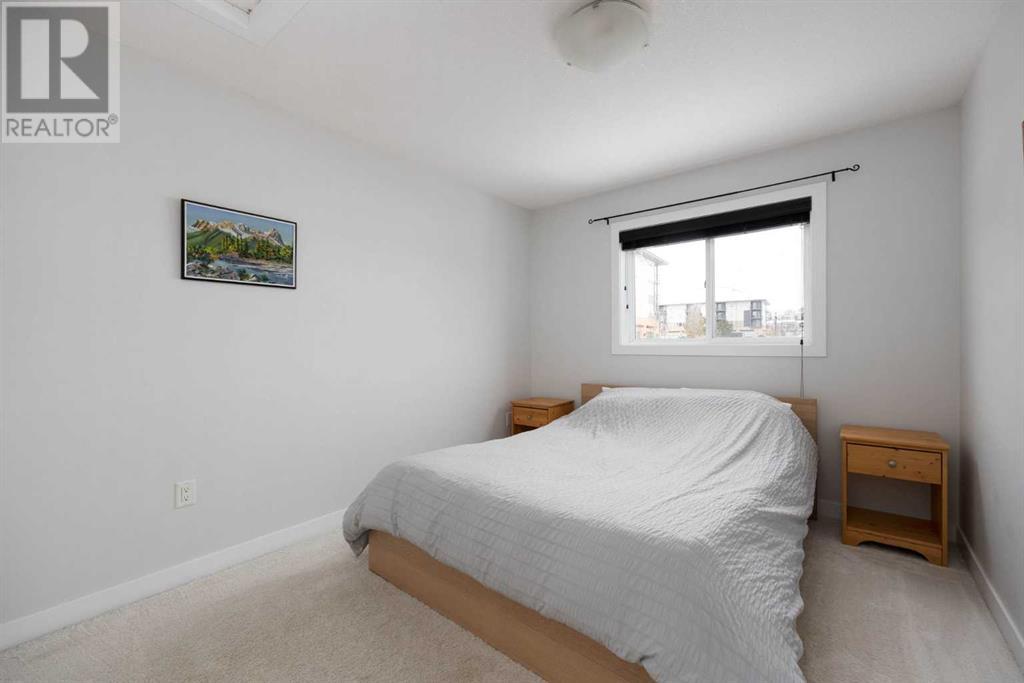15, 400 Sparrow Hawk Drive Fort Mcmurray, Alberta T9K 0Y7
$314,900Maintenance, Sewer, Waste Removal, Water
$449.78 Monthly
Maintenance, Sewer, Waste Removal, Water
$449.78 MonthlyThis magnificent townhome in Eagle Ridge Gardens is the dream home you've been waiting for, offering an elegant design and thoughtful features throughout. Upon entering, you’re welcomed by the warmth of rich hardwood floors in the living room, paired with large windows that flood the space with natural light, creating an inviting and vibrant atmosphere. The kitchen features ceramic tile flooring, ample cabinetry, and generous counter space, complete with a breakfast bar—perfect for casual dining. It transitions seamlessly into the spacious dining area, making it ideal for hosting gatherings. A convenient access to the backyard is off the dining with separate entrance as well as a laundry area and a 2-piece bathroom complete the main floor. Upstairs, the home boasts 3 large bedrooms. The primary bedroom is a serene retreat with its own balcony, walk-in closet and 4-piece ensuite. The additional 2 bedrooms are generously sized, each featuring double-door closets for ample storage. A second 4-piece bathroom completes the upper level. The fully finished basement is a standout feature, offering a large, functional kitchen, a spacious recreation room, a fourth bedroom, and a 4-piece bathroom—perfect for extended family, or guests. This property also includes a single detached garage and a parking pad, providing plenty of parking options. Located close to schools, playgrounds, and all essential amenities, this home is situated in an unbeatable location and has recently been updated with air conditioning. Don’t miss out on this incredible opportunity to own a home that offers both comfort and convenience! Check out the photos, floor plans and 3D tour, and call today to book your personal viewing. (id:57312)
Property Details
| MLS® Number | A2184116 |
| Property Type | Single Family |
| Neigbourhood | Timberlea |
| Community Name | Eagle Ridge |
| AmenitiesNearBy | Park, Playground, Schools |
| CommunityFeatures | Pets Allowed |
| Features | Back Lane |
| ParkingSpaceTotal | 2 |
| Plan | 1222467 |
Building
| BathroomTotal | 3 |
| BedroomsAboveGround | 3 |
| BedroomsTotal | 3 |
| Appliances | Washer, Refrigerator, Dishwasher, Stove, Dryer, Microwave, See Remarks, Window Coverings |
| BasementDevelopment | Finished |
| BasementFeatures | Separate Entrance, Suite |
| BasementType | Full (finished) |
| ConstructedDate | 2012 |
| ConstructionMaterial | Wood Frame |
| ConstructionStyleAttachment | Attached |
| CoolingType | None |
| ExteriorFinish | Vinyl Siding |
| FlooringType | Carpeted, Ceramic Tile, Hardwood |
| FoundationType | Poured Concrete |
| HalfBathTotal | 1 |
| HeatingFuel | Natural Gas |
| HeatingType | Forced Air |
| StoriesTotal | 2 |
| SizeInterior | 1338 Sqft |
| TotalFinishedArea | 1338 Sqft |
| Type | Row / Townhouse |
Parking
| Parking Pad | |
| Detached Garage | 1 |
Land
| Acreage | No |
| FenceType | Fence |
| LandAmenities | Park, Playground, Schools |
| SizeIrregular | 2298.00 |
| SizeTotal | 2298 Sqft|0-4,050 Sqft |
| SizeTotalText | 2298 Sqft|0-4,050 Sqft |
| ZoningDescription | R3 |
Rooms
| Level | Type | Length | Width | Dimensions |
|---|---|---|---|---|
| Second Level | Primary Bedroom | 15.58 Ft x 10.92 Ft | ||
| Second Level | 4pc Bathroom | 4.83 Ft x 7.33 Ft | ||
| Second Level | 4pc Bathroom | 5.00 Ft x 8.25 Ft | ||
| Second Level | Bedroom | 10.42 Ft x 13.83 Ft | ||
| Second Level | Bedroom | 9.33 Ft x 11.92 Ft | ||
| Basement | Recreational, Games Room | 18.50 Ft x 11.33 Ft | ||
| Basement | Kitchen | 9.42 Ft x 8.33 Ft | ||
| Main Level | Living Room | 15.75 Ft x 12.00 Ft | ||
| Main Level | Kitchen | 12.58 Ft x 11.67 Ft | ||
| Main Level | Dining Room | 12.58 Ft x 7.83 Ft | ||
| Main Level | 2pc Bathroom | 2.67 Ft x 6.50 Ft |
https://www.realtor.ca/real-estate/27750998/15-400-sparrow-hawk-drive-fort-mcmurray-eagle-ridge
Interested?
Contact us for more information
Jennifer Fahey
Associate
618-8600 Franklin Avenue
Fort Mcmurray, Alberta T9H 4G8




























