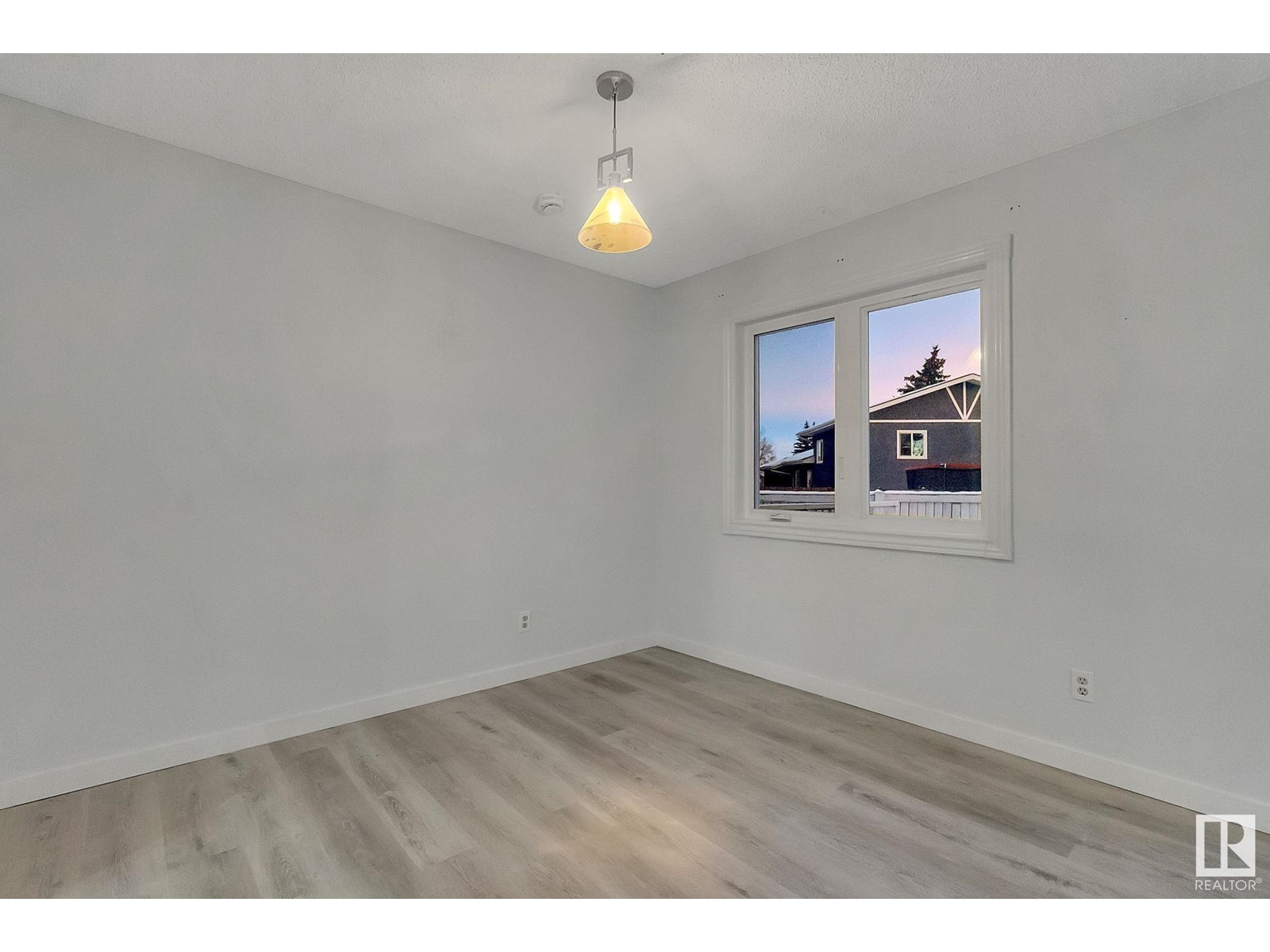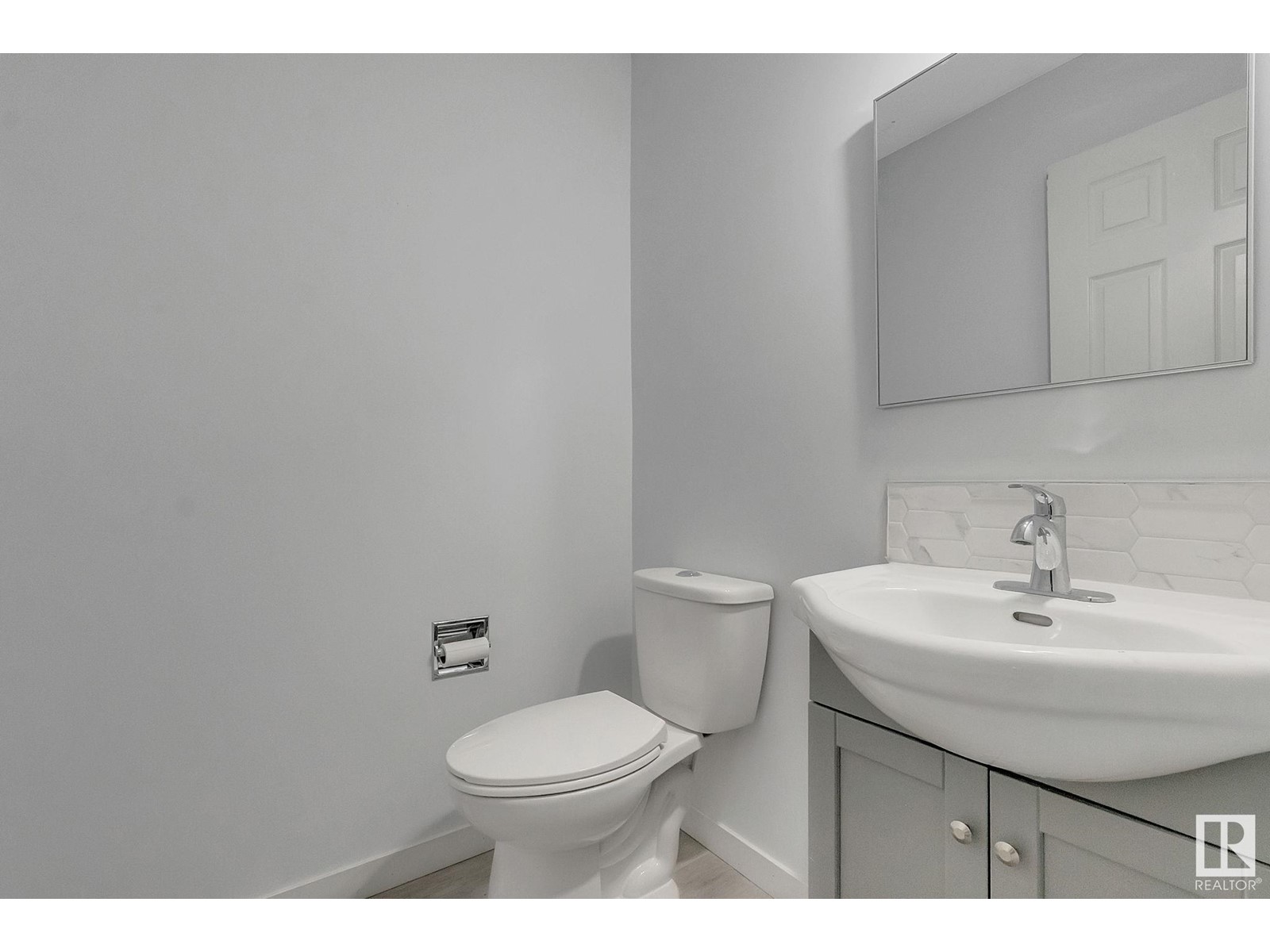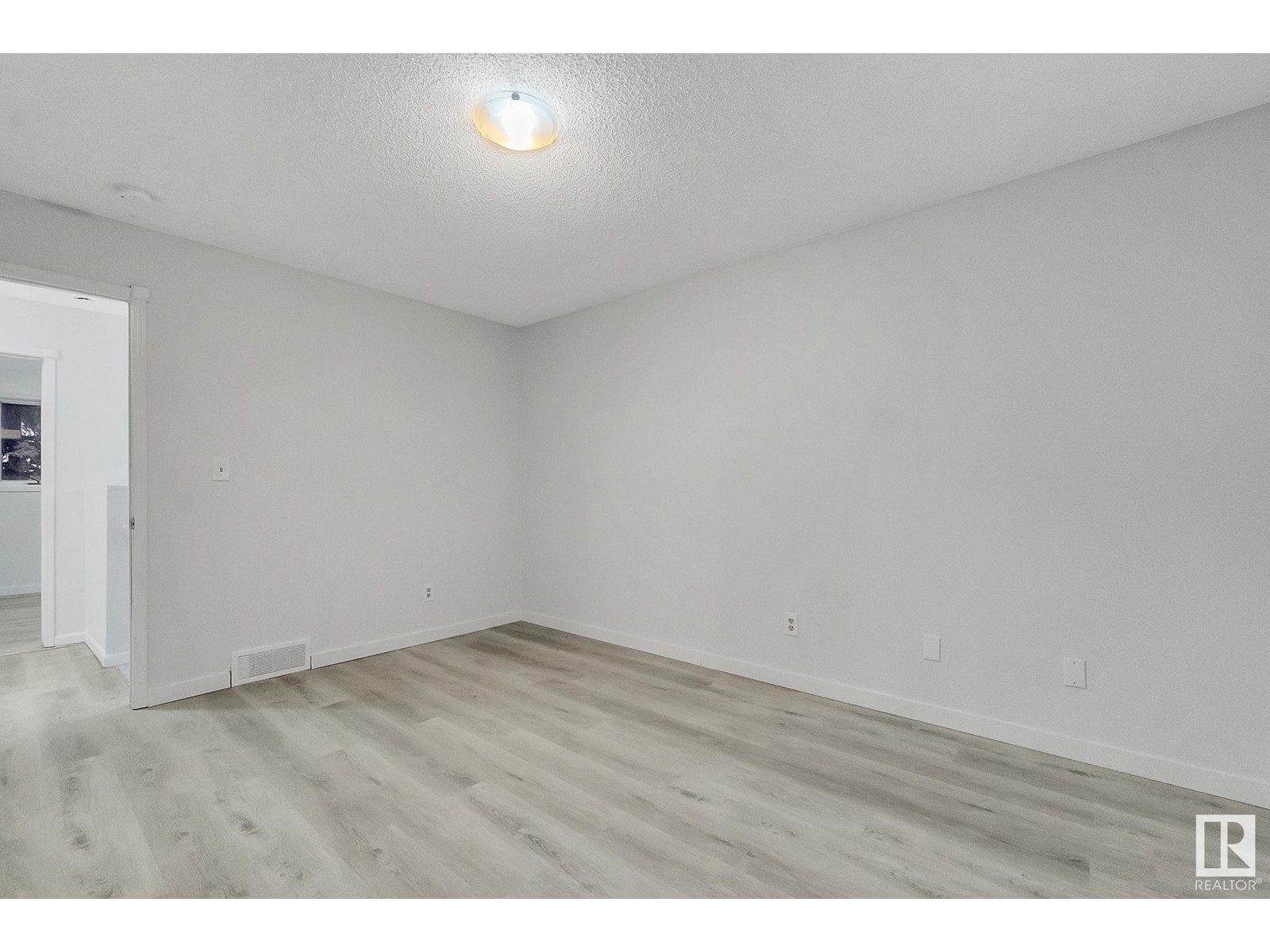#15 14717 34 St Nw Nw Edmonton, Alberta T5Y 2L3
3 Bedroom
3 Bathroom
1453.1279 sqft
Central Air Conditioning
Forced Air
$335,000
Welcome to this fully renovated half-duplex in Kirkness with no condo fees! This 2-story home features 3 bedrooms, 2.5 baths, a cozy gas fireplace, and a finished basement. Upstairs, you’ll find the primary bedroom with a full ensuite, two more spacious bedrooms, and another full bath. Located close to public transportation, schools, shopping, parks, and more, this home is in the perfect spot for convenience and comfort. (id:57312)
Property Details
| MLS® Number | E4416654 |
| Property Type | Single Family |
| Neigbourhood | Kirkness |
| AmenitiesNearBy | Playground, Schools, Shopping |
| ParkingSpaceTotal | 2 |
| Structure | Deck |
Building
| BathroomTotal | 3 |
| BedroomsTotal | 3 |
| Appliances | Dishwasher, Dryer, Refrigerator, Stove, Washer |
| BasementDevelopment | Finished |
| BasementType | Full (finished) |
| ConstructedDate | 1990 |
| ConstructionStyleAttachment | Semi-detached |
| CoolingType | Central Air Conditioning |
| FireProtection | Smoke Detectors |
| HalfBathTotal | 1 |
| HeatingType | Forced Air |
| StoriesTotal | 2 |
| SizeInterior | 1453.1279 Sqft |
| Type | Duplex |
Parking
| Attached Garage |
Land
| Acreage | No |
| FenceType | Fence |
| LandAmenities | Playground, Schools, Shopping |
| SizeIrregular | 322.45 |
| SizeTotal | 322.45 M2 |
| SizeTotalText | 322.45 M2 |
Rooms
| Level | Type | Length | Width | Dimensions |
|---|---|---|---|---|
| Main Level | Living Room | 4.27 m | 4.33 m | 4.27 m x 4.33 m |
| Main Level | Dining Room | 2.95 m | 3.14 m | 2.95 m x 3.14 m |
| Main Level | Kitchen | 3.8 m | 4.61 m | 3.8 m x 4.61 m |
| Upper Level | Primary Bedroom | 3.4 m | 4.23 m | 3.4 m x 4.23 m |
| Upper Level | Bedroom 2 | 3.54 m | 3.14 m | 3.54 m x 3.14 m |
| Upper Level | Bedroom 3 | 3.53 m | 3.14 m | 3.53 m x 3.14 m |
https://www.realtor.ca/real-estate/27755456/15-14717-34-st-nw-nw-edmonton-kirkness
Interested?
Contact us for more information
Matthew A. Bennett
Associate
Royal LePage Noralta Real Estate
3018 Calgary Trail Nw
Edmonton, Alberta T6J 6V4
3018 Calgary Trail Nw
Edmonton, Alberta T6J 6V4
















































